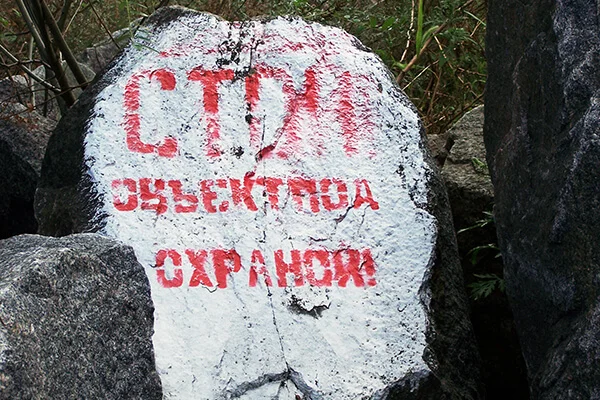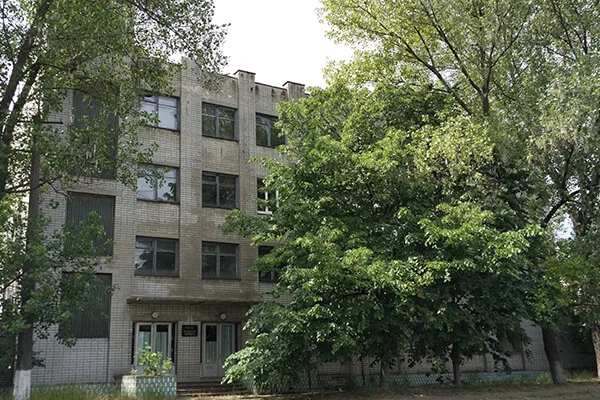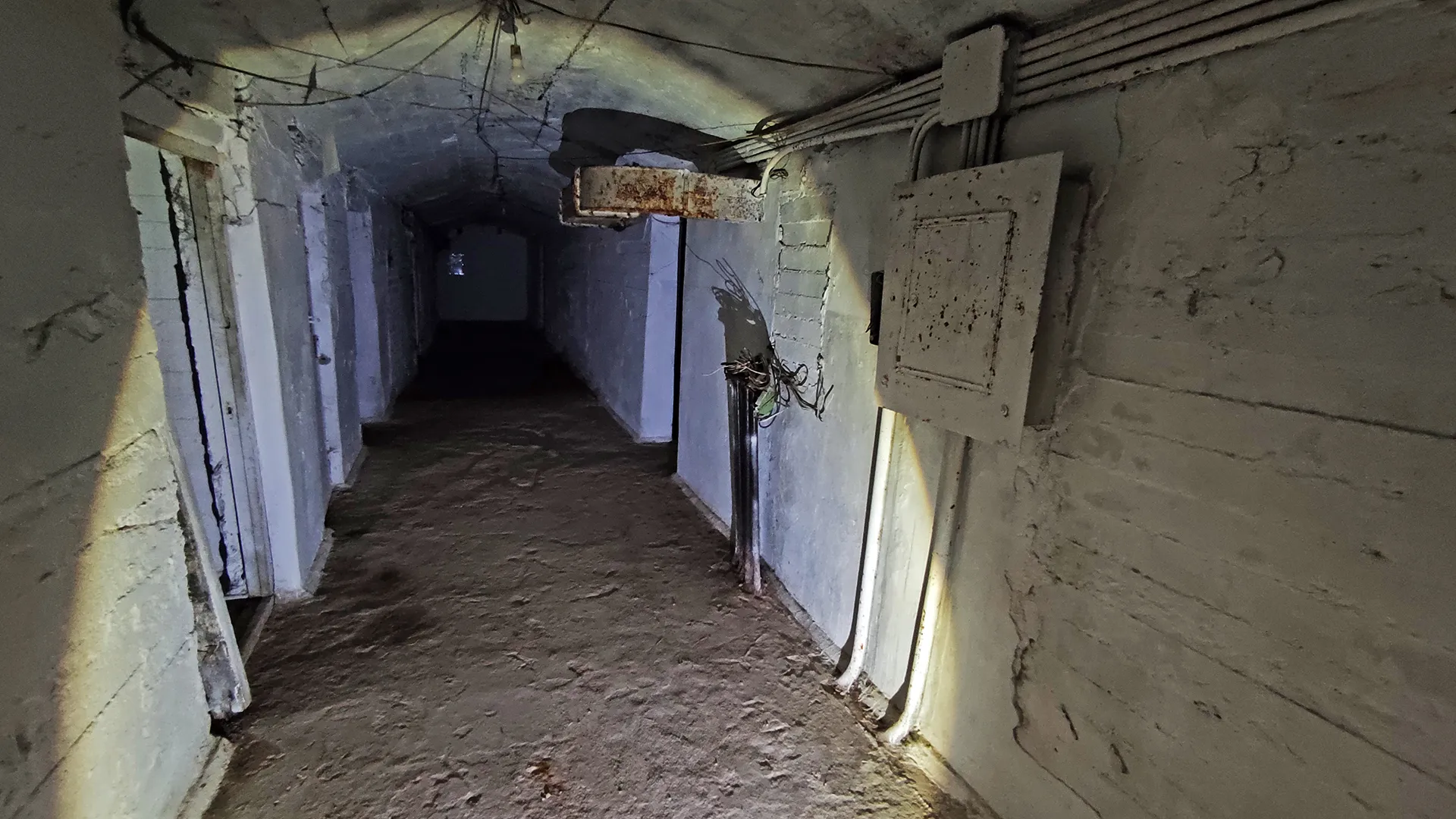
I've never seen a bomb shelter like this before. Found the underground hospital.
Note! The photos are numbered according to the trajectory of my dungeon wandering and may be out of order in the article.
Preface
Lately I’ve been doing a lot of things that aren’t really part of my daily life, which has contributed to me spending a lot of time traveling, routes I haven’t taken before and areas I haven’t explored in detail before. Every day I would change my route a little bit to learn more about the location I had to travel to on business and every day I would see something interesting.
One day I was walking through the hospital complex and noticed an old ventilation shaft head – I immediately realized that it was a civil protection shelter or an old bomb shelter. I thought, “Now I know where I can hide during an air raid,” and went on with my business.
While I was doing my business, my curiosity kept me busy, wondering if I could get in there.
I always carry my smartphone and flashlight with me, and I don’t need more than that, so I’m always ready for adventure, as long as the shelter is open and not flooded.
I had been with Vasilevsky in hospital bomb shelters before – so I expected something similar. Nevertheless, the condition of the facility and its purpose were still unknown to me, but I was in for a pleasant surprise.
Available shelters - general information
Before I show the object, it is worth mentioning the following.
It’s no secret that in wartime, when a hostile neighbor is constantly shelling residential neighborhoods and critical infrastructure – almost all more or less usable shelters have been cleared of debris and opened to citizens. That is, most of the bombshells that urbex researchers dreamed of getting into are now open access.
This opportunity is like a coin – it has two sides. On one side:
- for the citizens – everyone has the opportunity to take shelter during shelling and in this way it is possible to save their lives;
- for the homeless – open shelters have become home;
- for explorers – it is finally possible to visit most of the desired sites that were previously closed.
On the other hand:
- for city residents – long-term stay in formerly abandoned shelters, which for decades have been a hotbed of mold and fungi, can worsen the health of people with weak immune systems and susceptible to respiratory diseases;
- homeless people littering and pooping in shelters again, rendering them unusable for their primary function;
- for researchers, the accessibility of the site loses its stalkerish romanticism.
Quickly erected modular shelters, which I made a video review of in Dnipro, have become more convenient for the urban environment. There will be those who will say that such shelters are not reliable. This statement is partially true – they only protect against shrapnel damage.
But it is true that most buried capital shelters can also be hit by a direct hit from modern weapons. As proof, a military friend of mine showed me a video he shot on his smartphone while his unit was clearing an underground command post in the recaptured territories. A deep and fortified underground military facility was hit by a ballistic missile that simply penetrated its defenses deep underground – and as a consequence, command equipment was destroyed and soldiers were killed.
So if you have the opportunity – hide in the lower vestibules of subway stations, it will be almost an ideal hiding place in terms of safety.
From what I have written in this chapter it is clear that all shelters have their disadvantages. True, the enemy does not set the task to spend modern expensive weapons on ordinary civilian shelters. Therefore, any shelter, nevertheless, can save your life. Therefore, do not neglect your life and make your way to the nearest shelter in case of danger.
The safety rules for civil protection were developed many decades ago and have not changed much – so if you are interested, you can read them in my article “Everyone should know about this“. And I wrote about the condition in which civilian shelters should be maintained in my article “Something about German civil protection facilities“.
Descent to the dungeons. Entrance group of rooms
So, having done all my business, I hurried to the bombery.
The first thing that surprised me was that there was no protective ground embankment above the freestanding shelter, because most bomb shelters deepened by 3-4 meters have such a thing. On the surface there was partly a parking lot and some kind of construction warehouse. Then I thought that the earth mound was removed to free the area for household needs. That is, from the outside it is not clear at all neither the scale of the object nor its suitability.
I examined one entrance – for some reason it was tied with steel wire, I came to another entrance – it was propped up with a stone, so I decided to go in here (and I found out about the third potential entrance when I had explored the entire underground space). I decided not to push my luck and waited for a while until no one was watching me enter the shelter not during the alarm.
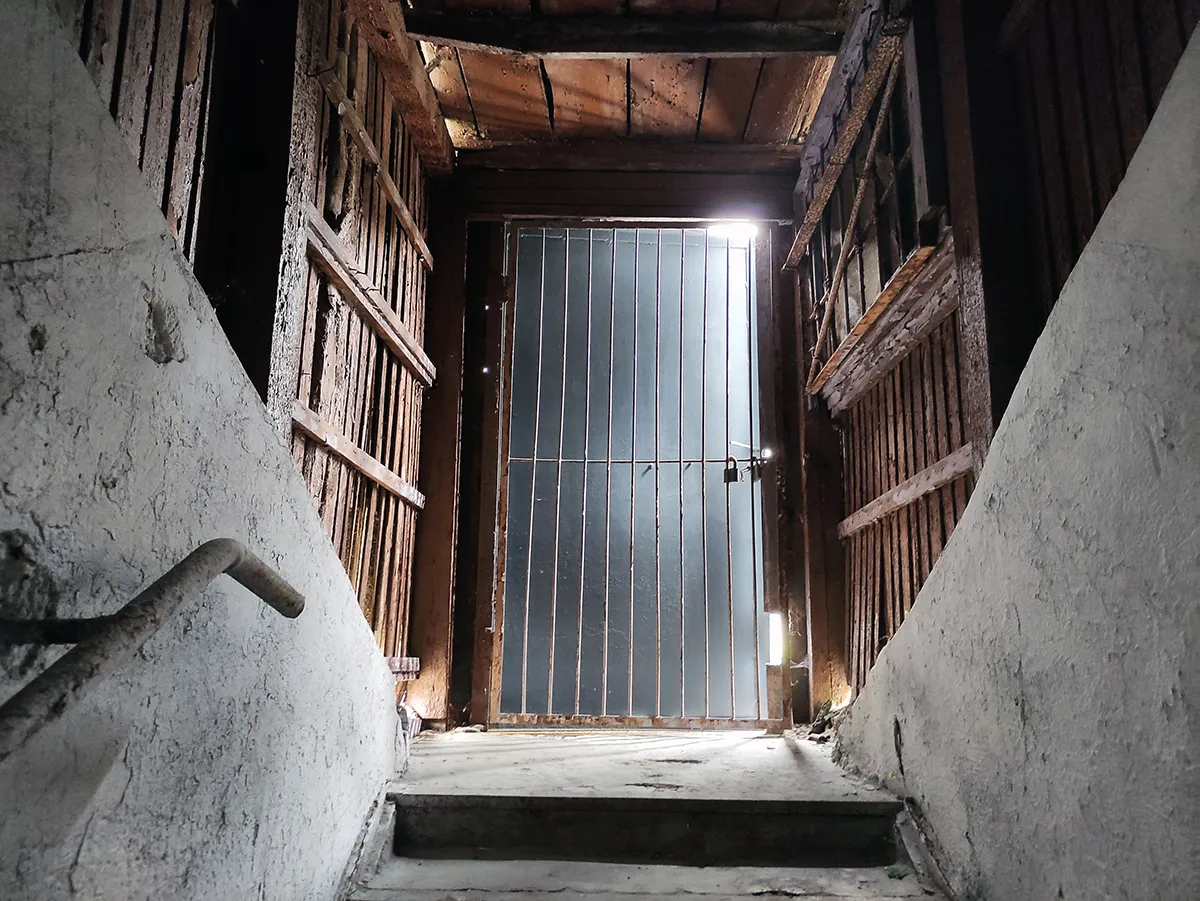
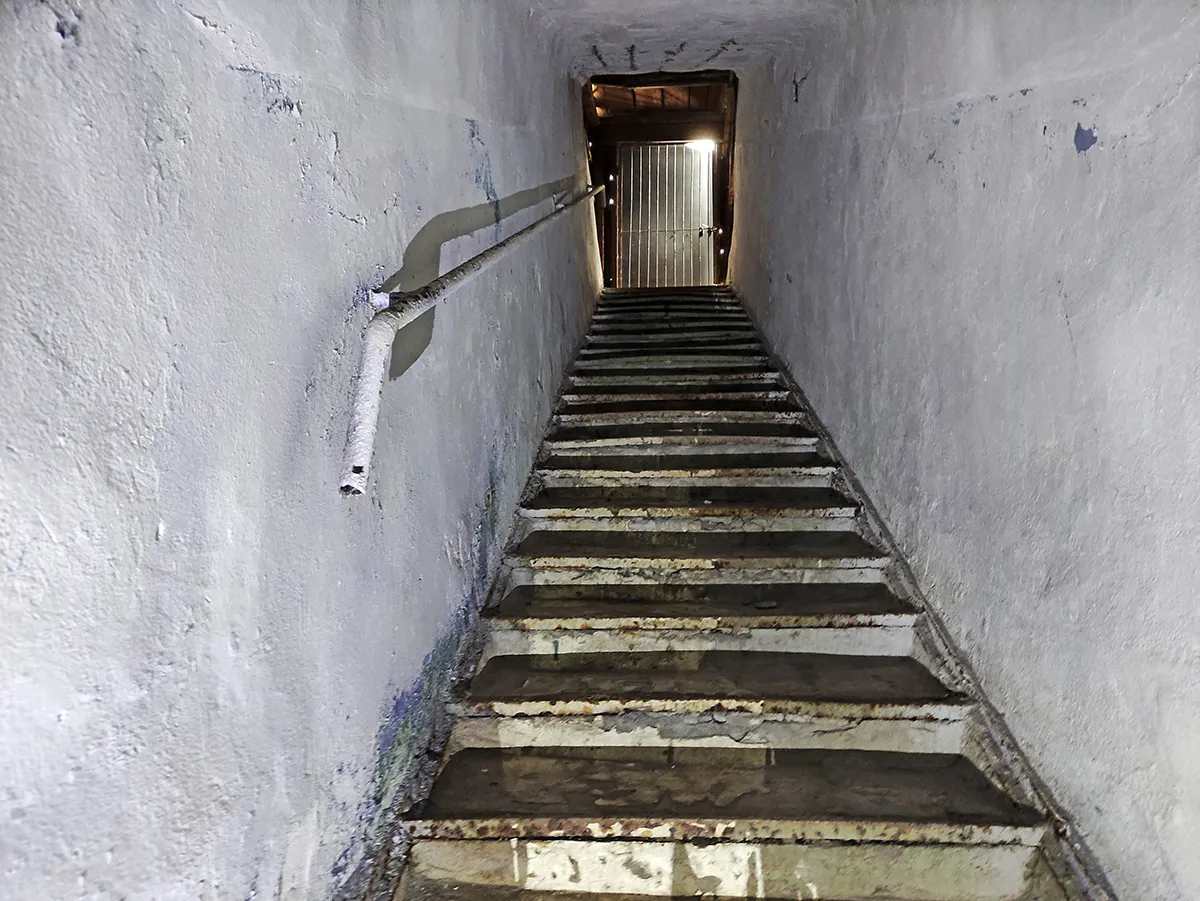
I went in, closed the door behind me, waited at the entrance for a few minutes, and listened. After making sure that no one followed me, I took out my flashlight and phone and started to go deeper down the long narrow staircase. Then I realized for the first time that this storage facility is several meters deeper than most typical ones, which explains why there is no protective embankment on the surface (but a sufficient amount of soil is present and formed by the nature of the existing landscape), and in general, you will not immediately notice this object on the territory, and even more so from the air.
As they went deeper, the temperature dropped significantly and the air became more humid. At the bottom of the stairs it was dry and clean, as if someone had cleaned the place, and the walls looked as if they had been recently painted. In the corridor closest to the exit, a bio-toilet had been installed – this is the first time I have seen such a thing, but if the sanitary facilities and communications of the facility are not usable, it is a quick and effective solution. These are all signs that this shelter, since the start of the full-scale invasion, has been brought to a usable condition. So I’m in for an interesting challenge.
Part of the entrance group was a distribution room, where there was a huge cross-sectional ventilation pipe, on which patriotic inscriptions “PTH-PNH” and “RUS CAR NA…” were displayed – I don’t need to explain, I think it’s clear enough.
There are two ways out of the distribution room – into the utility room and into a long corridor. I went to the utility room. At first I thought that it had a technical purpose, because it was obviously not cleaned, but then I realized that it was probably a storage room. What is interesting – this room differs in height from the main structures of the shelter and has a vestibule, which once had reinforced doors – the impression that these rooms were added to the storage later. In favor of this version spoke also a large number of tree roots, which sprouted inside this space in search of moisture.
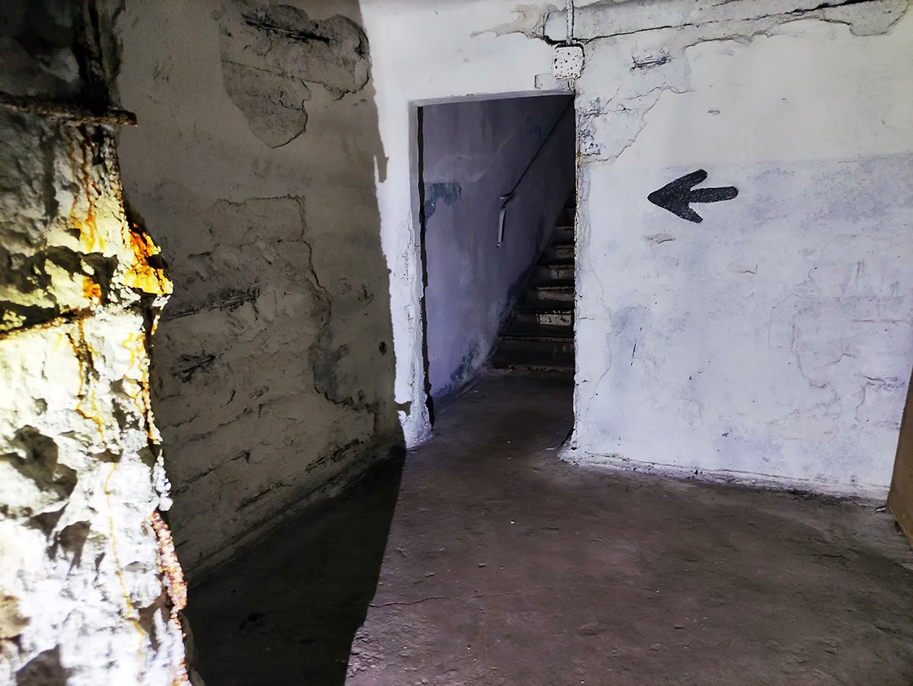
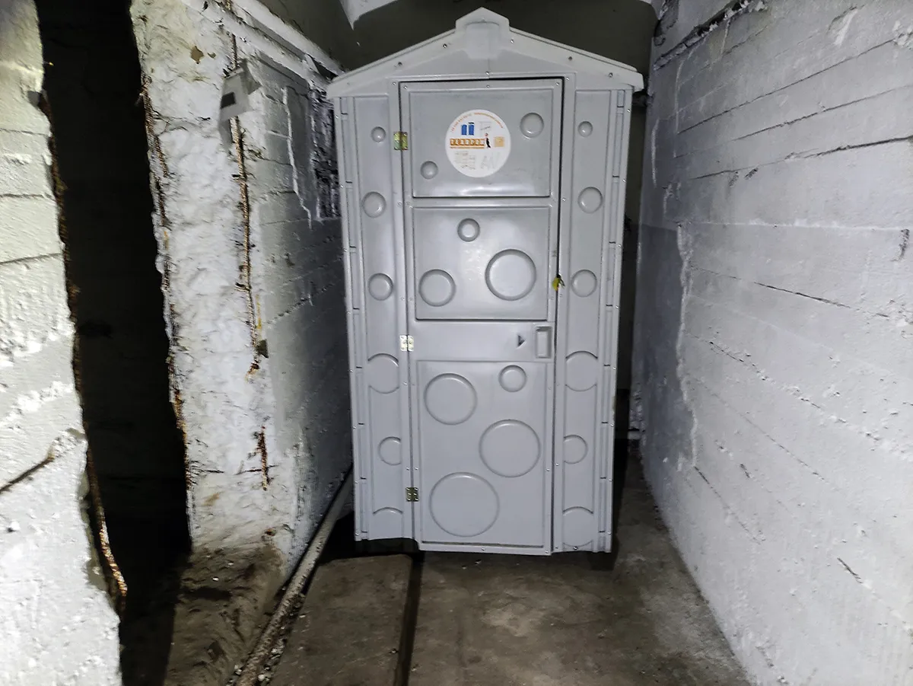
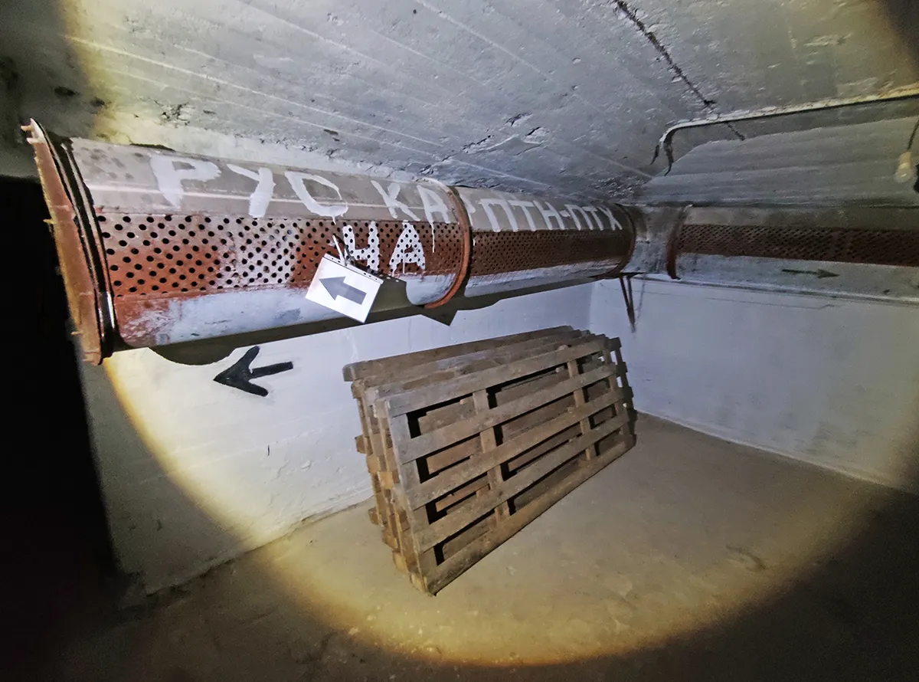
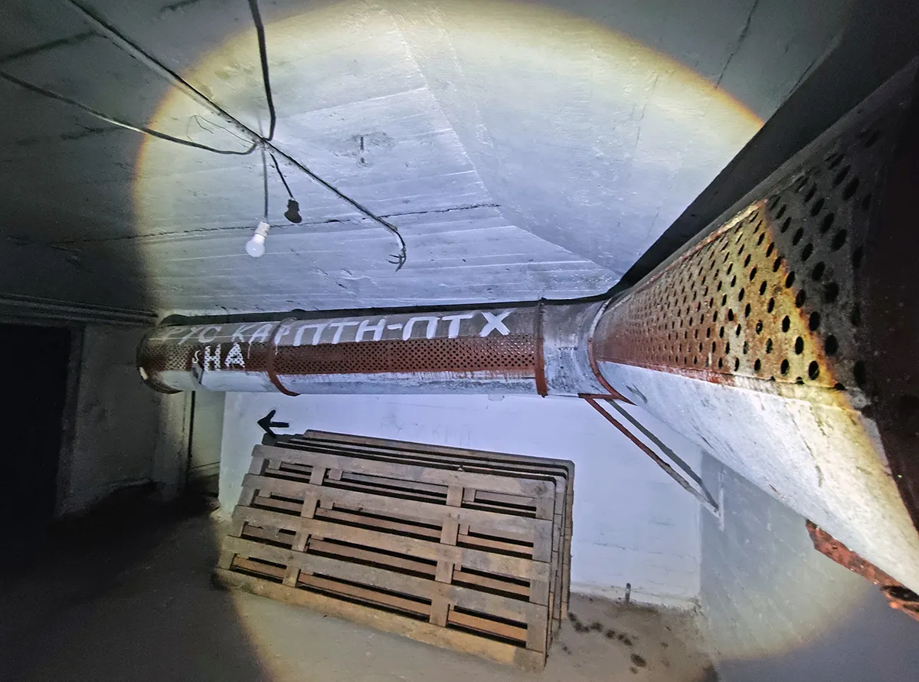
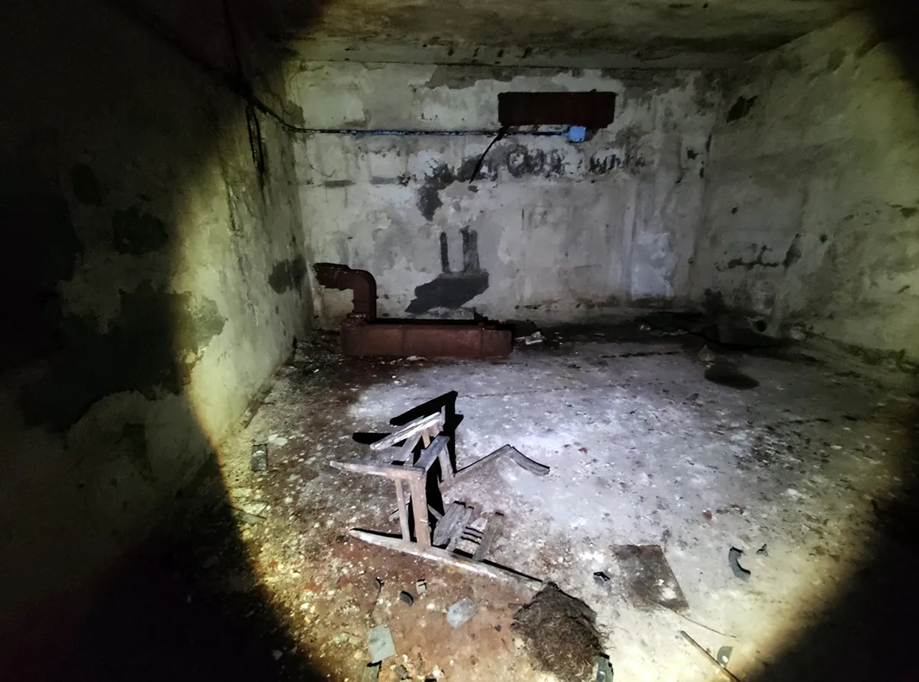
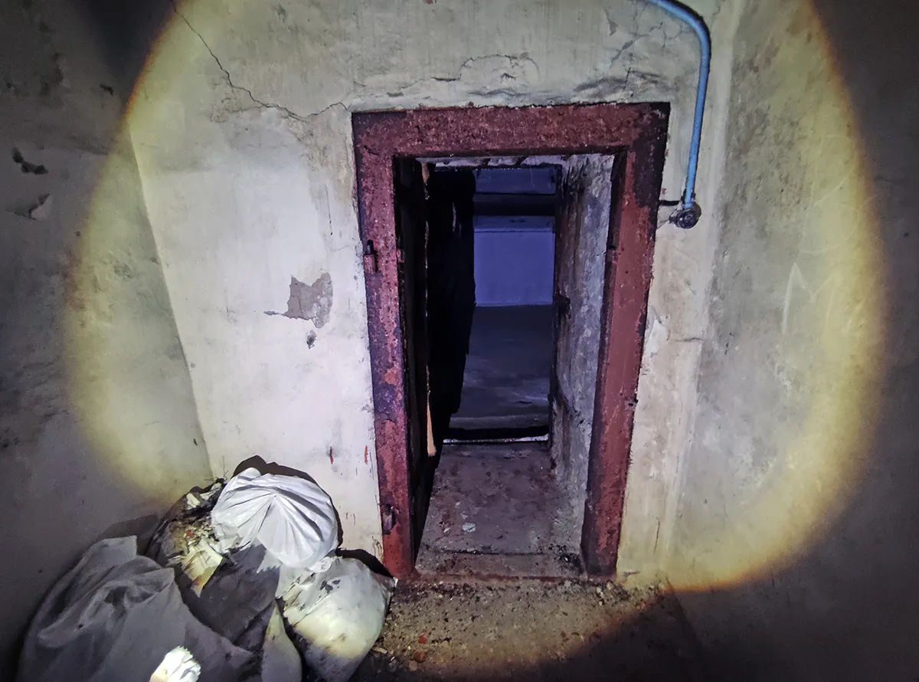
Inspection of the central premises
After examining the entrance group I entered a long corridor with a bunch of doors. The closest rooms were storerooms, and they were filled with construction debris. As I understood, those who were tidying up the shelter put all the garbage in bags and brought it to such small rooms for temporary storage. Naturally, I didn’t take pictures of these garbage heaps, because it’s not interesting. But at the beginning of this corridor there were several small ventilation rooms.
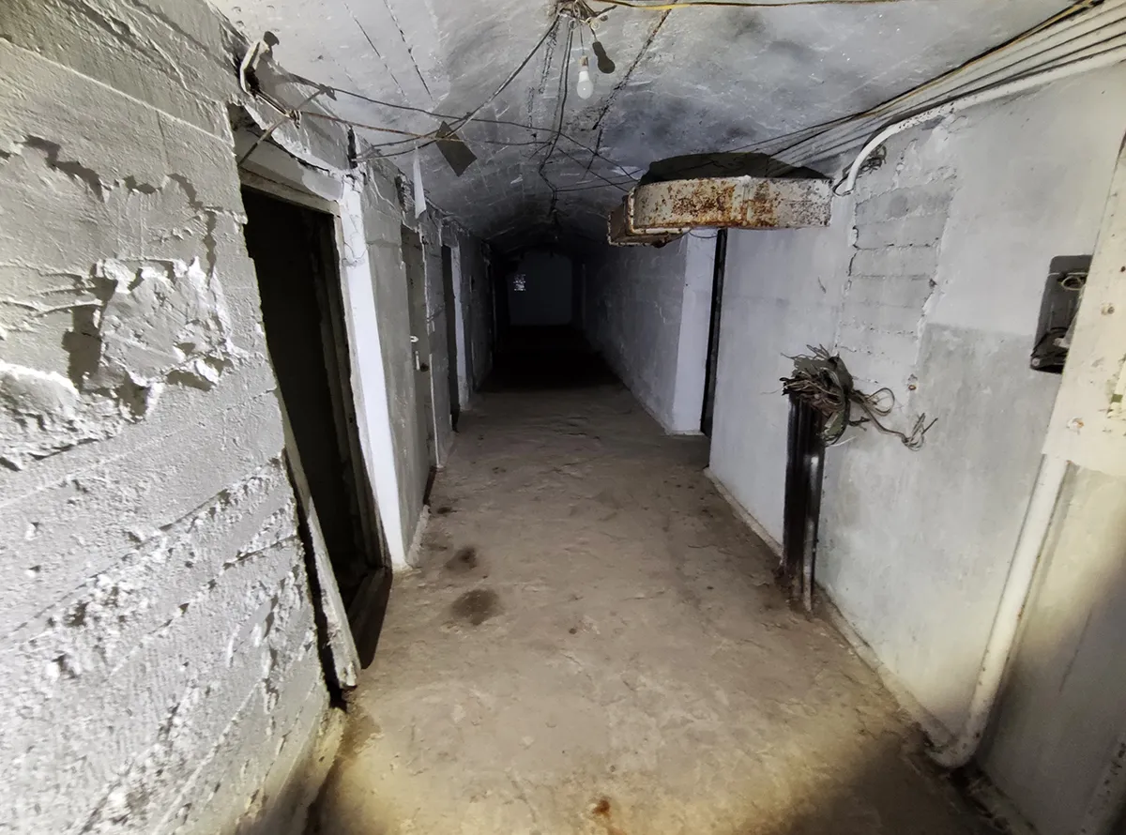
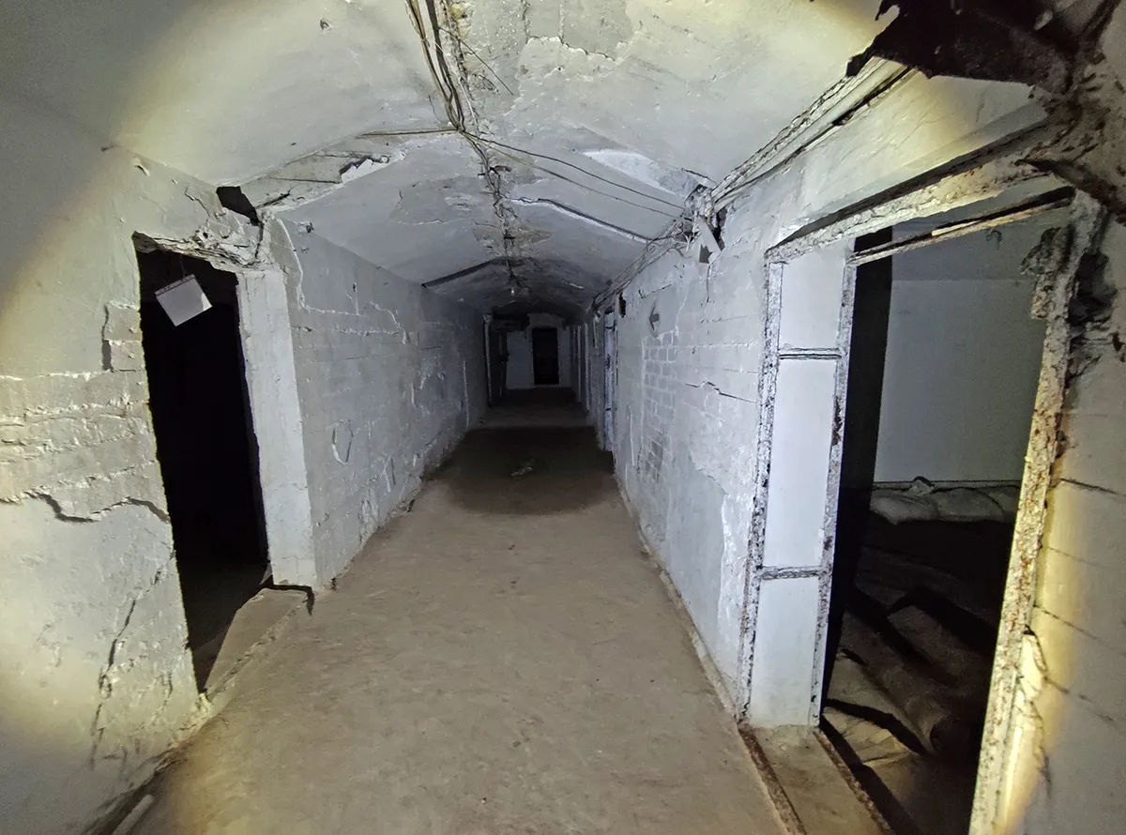
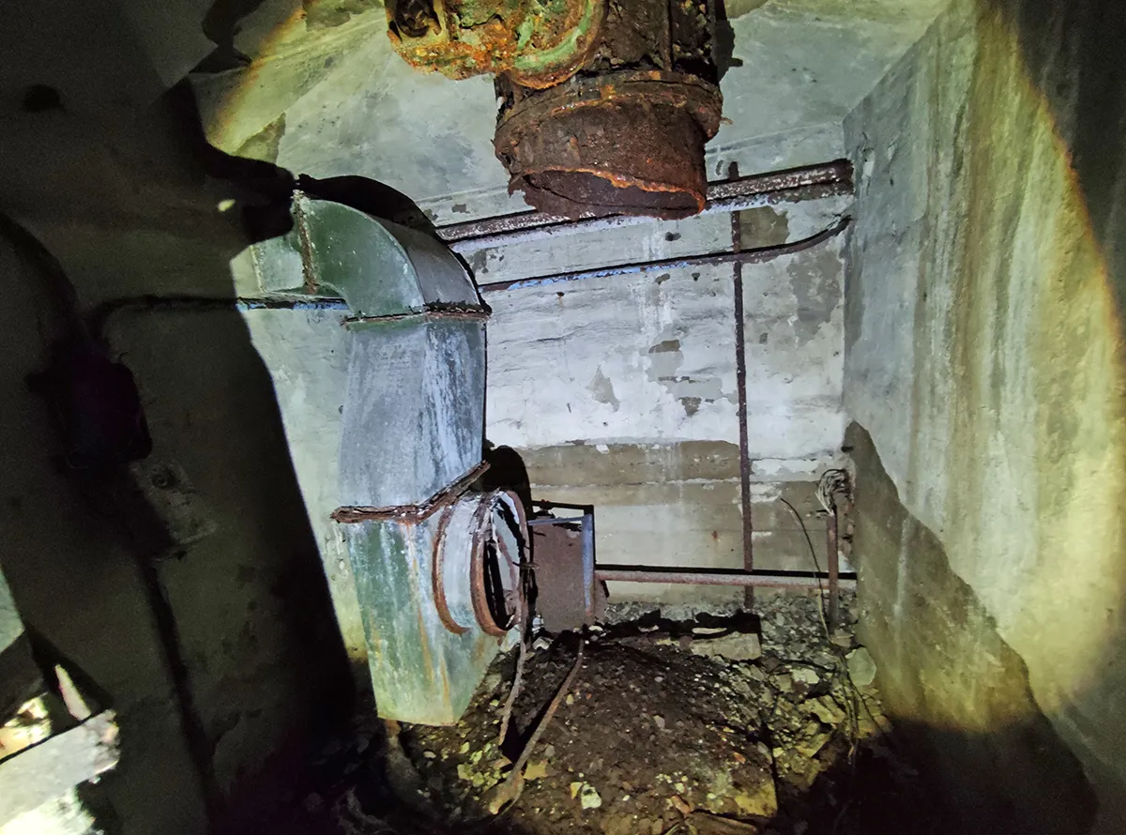
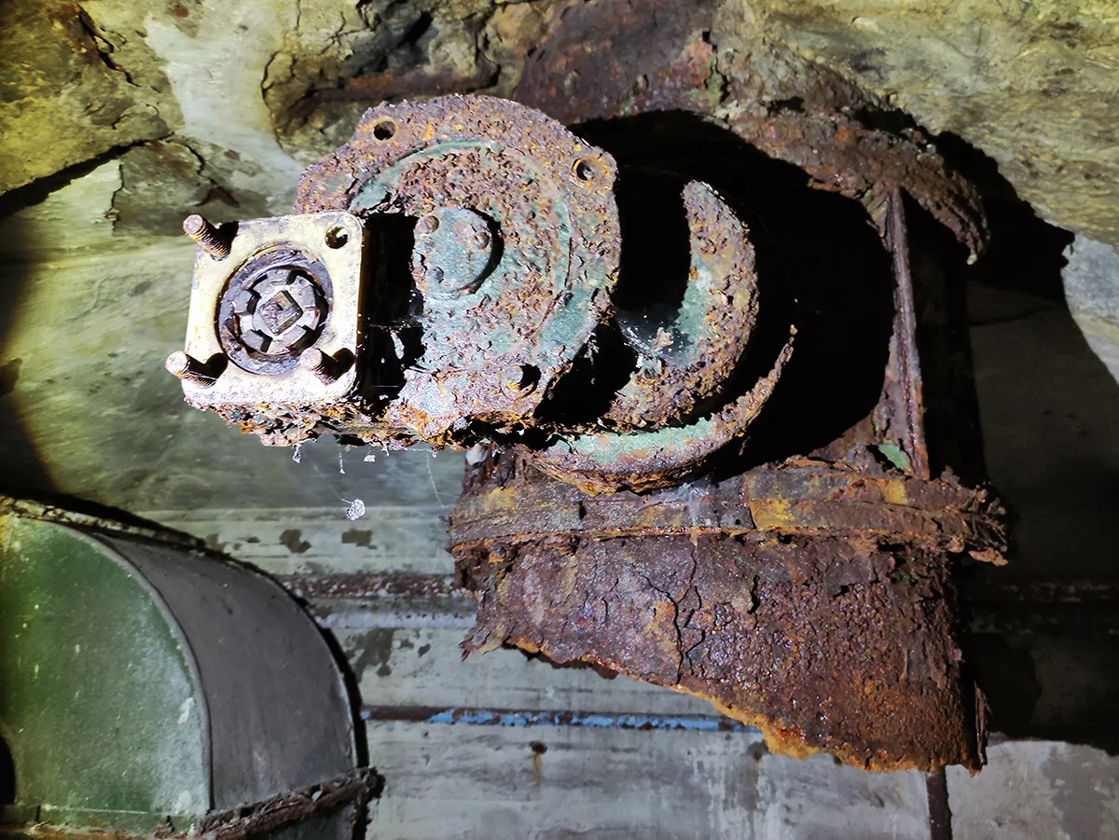
Usually, when I explore unfamiliar rooms, to avoid missing something interesting, I follow the “right-hand rule” – I look first at rooms that are to the right of my direction of travel. So I didn’t go any further down the hallway, but instead wrapped around to the nearest doorway on the right. The first thing I saw was a table with a lot of water tanks on it, and then after walking a couple more steps I got into a long hall. Here I stopped because I was shocked by what I saw – along each wall were rows of carefully made beds (like in a barracks). What I saw stunned me, and at first I didn’t understand what exactly was going on here.
Amidst the silence, out of the darkness I heard sounds….. I thought at first that someone was living or hiding here. As I stood listening, I realized it was water dripping somewhere in the adjacent rooms. I looked closely at the bed and saw water and whitewash stains. I realized that everything here was being prepared in a hurry – so I cautiously moved further into the next room – and again saw a long room, a table with containers of water and rows of beds. Somewhere in the middle of the room something flickered – I looked closely, and it was a wheelchair, and my flashlight was shining a reflector on it.
And then the puzzle began to form in my head: hospital territory + beds + wheelchair = underground hospital (or something like that). I moved on – I see beds again. And a couple more rooms – same thing.
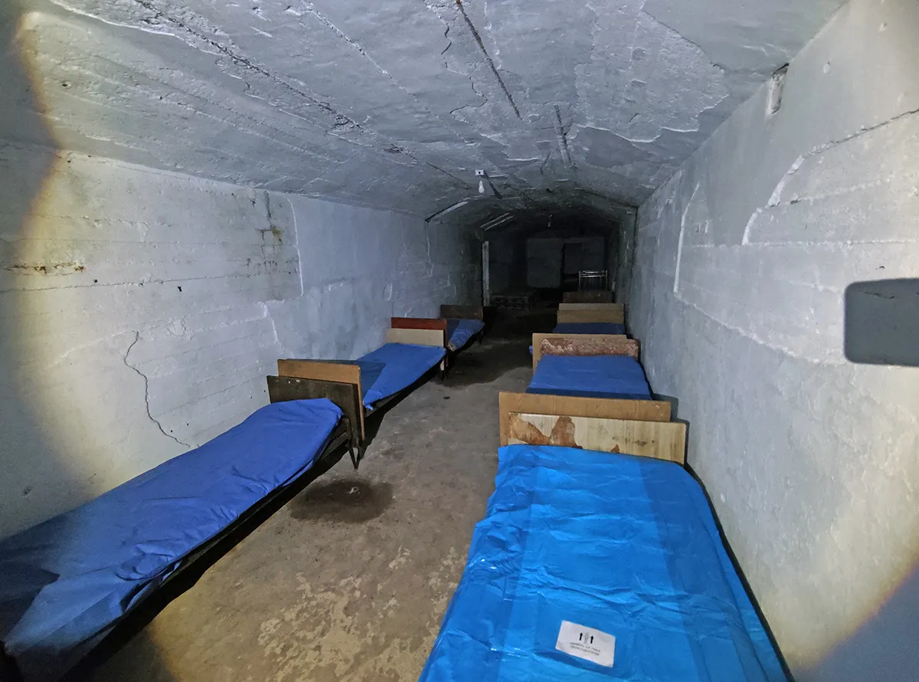
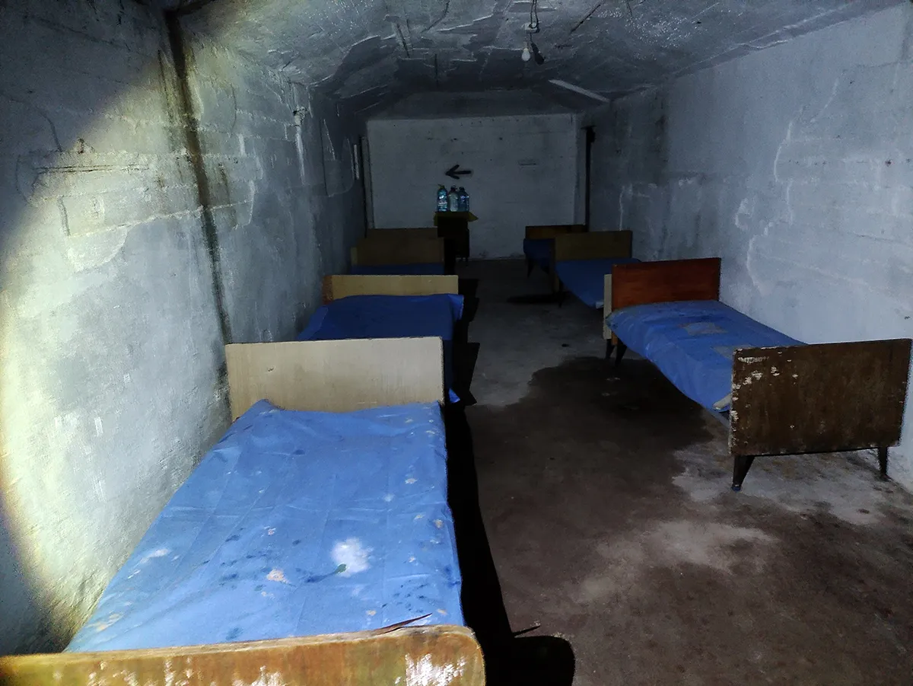
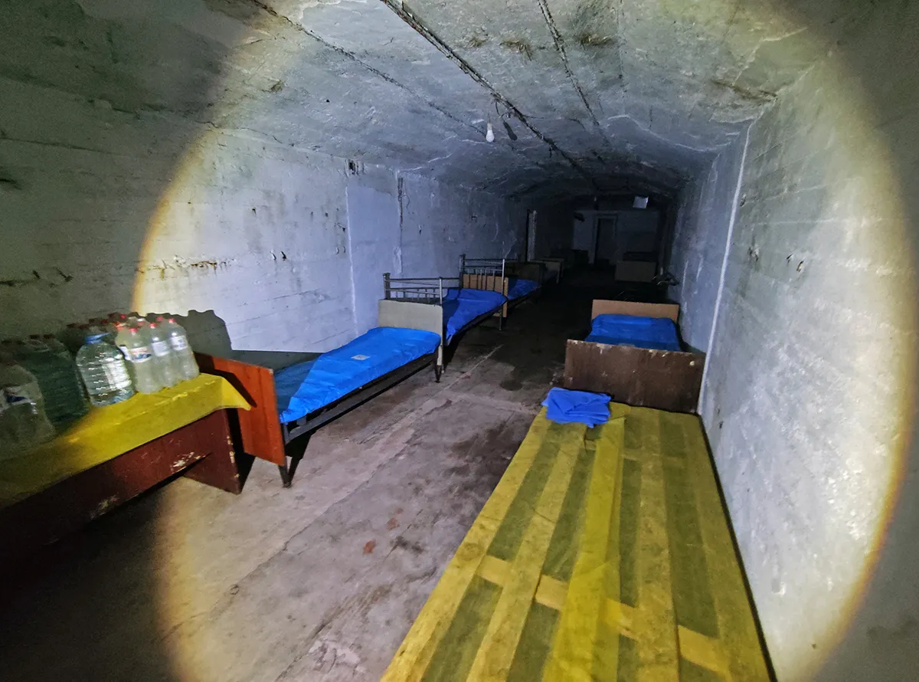
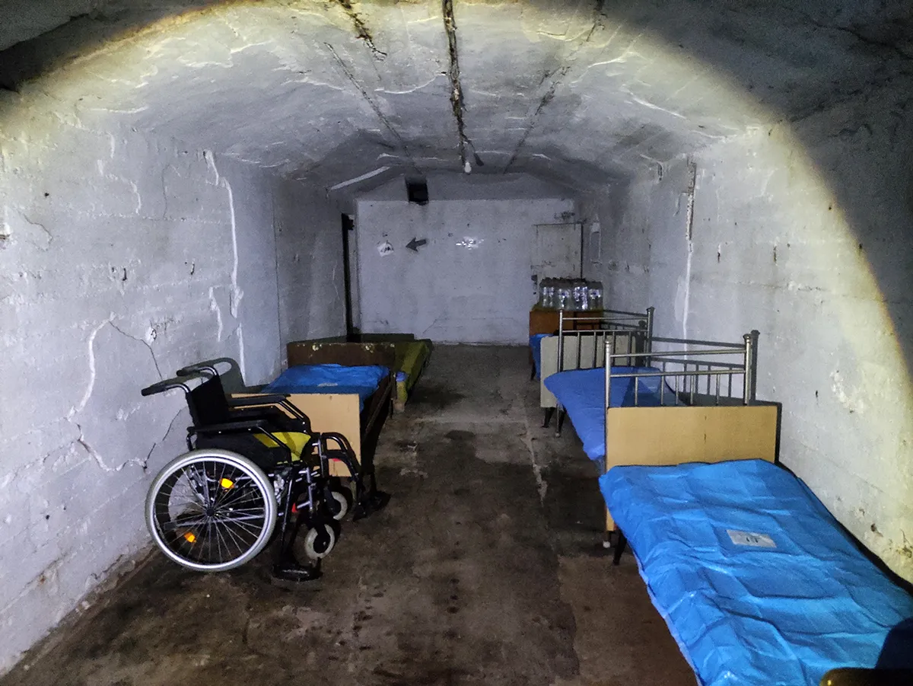
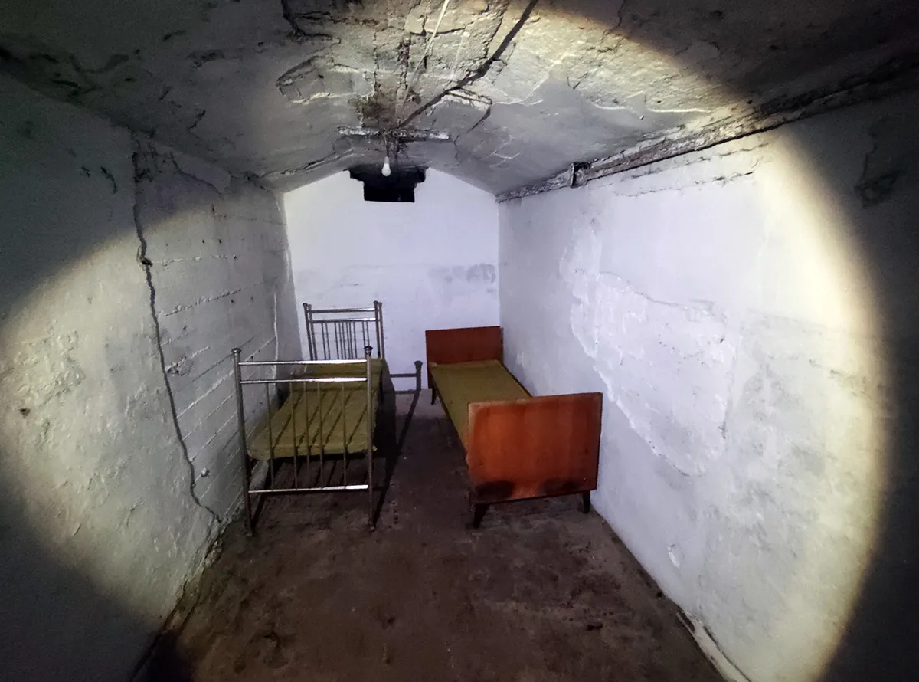
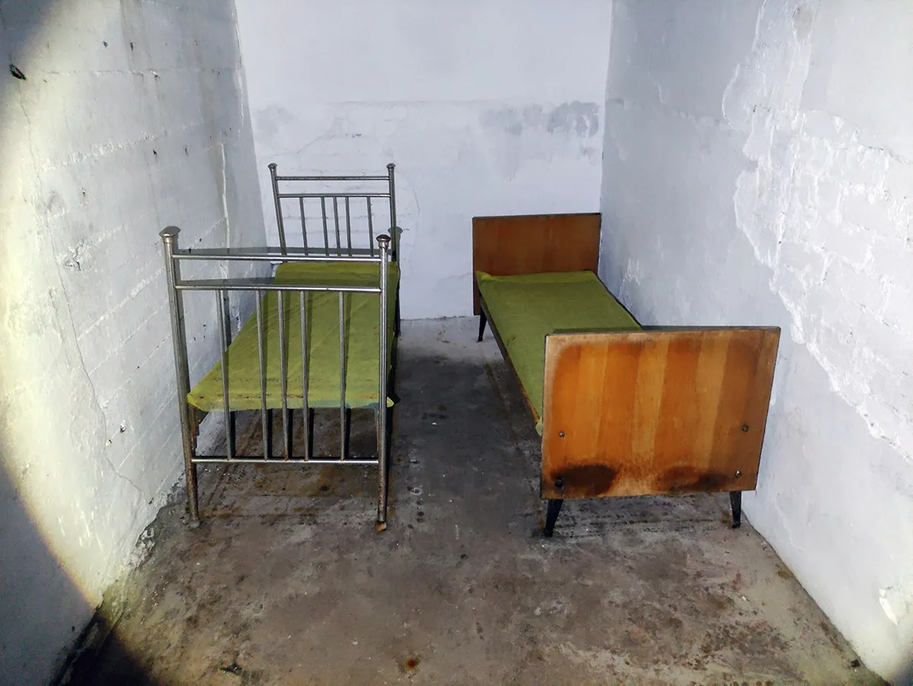
And the further I went through the premises, the more I became convinced that this was an underground hospital. I don’t understand how such conditions can meet sanitary standards for treatment, much less for medical procedures. It looks like the worst dream of a person wanting to get well. But it can save a life, even in such conditions. For some reason I remembered how for months the defenders of Azovstal took shelter and lived and were treated for injuries in such underground structures….
After inspecting the rooms in the middle and far part of the shelter, I went out into the corridor where I started the inspection. On the wall I noticed two printed sheets packed in cellophane files and glued to the wall – I read “Room for storing medicines”, “Manipulation room”. After that there should be no doubt – this is definitely an underground hospital, prepared for an emergency. I go in – there are several beds in the room, a table in the middle with some medicines on it, and several packs of disposable medical towels in the drawers under the table. I walked back down the long corridor to the entrance group. There were a couple of other similar rooms next to the manipulation room, but they had not been prepared properly.
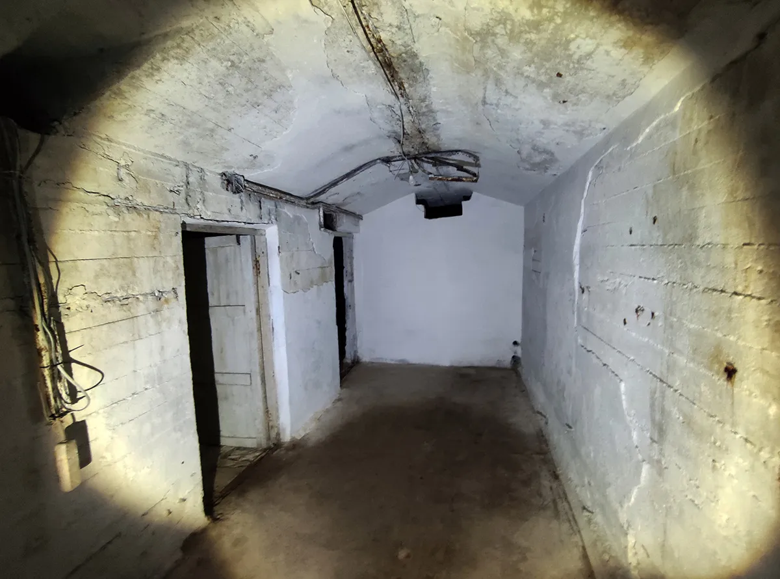
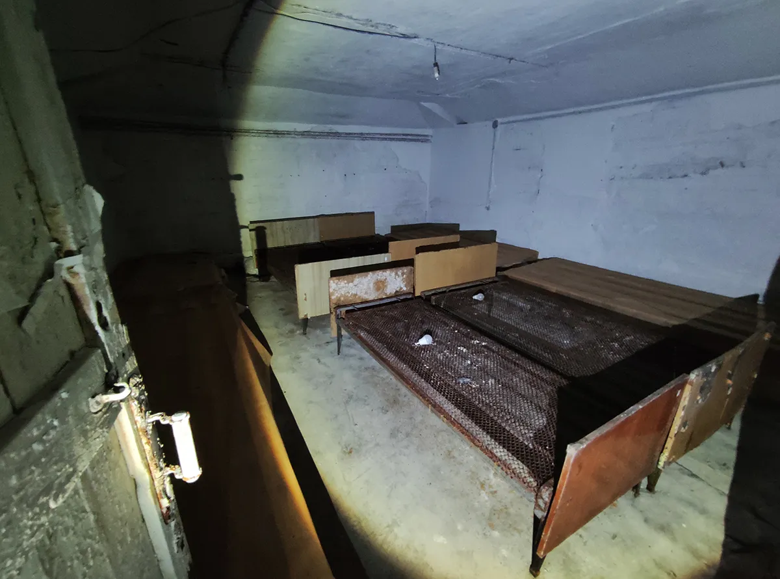
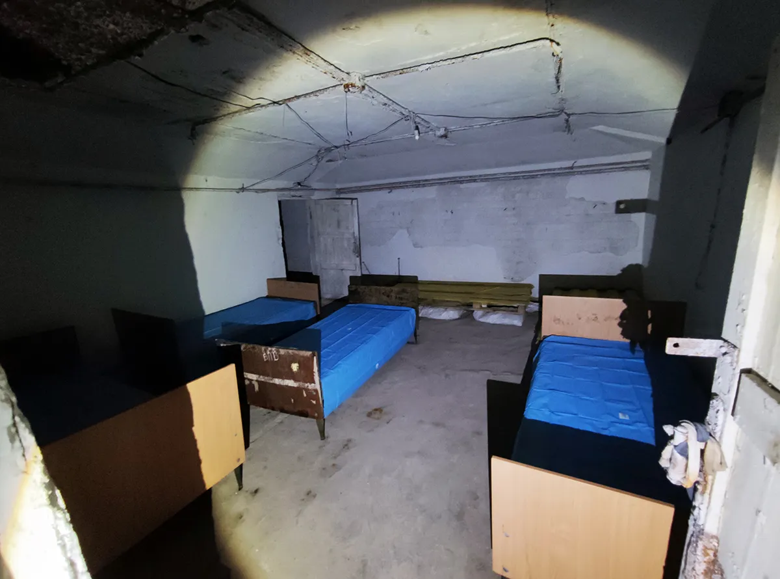
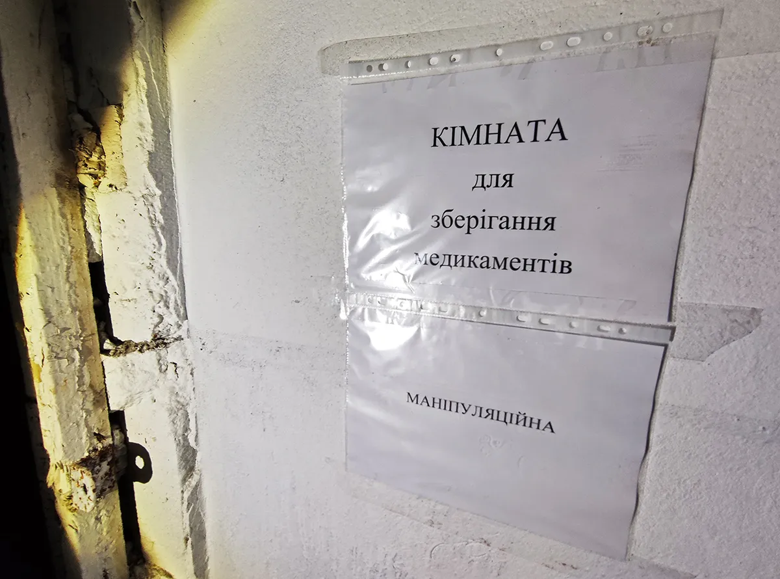
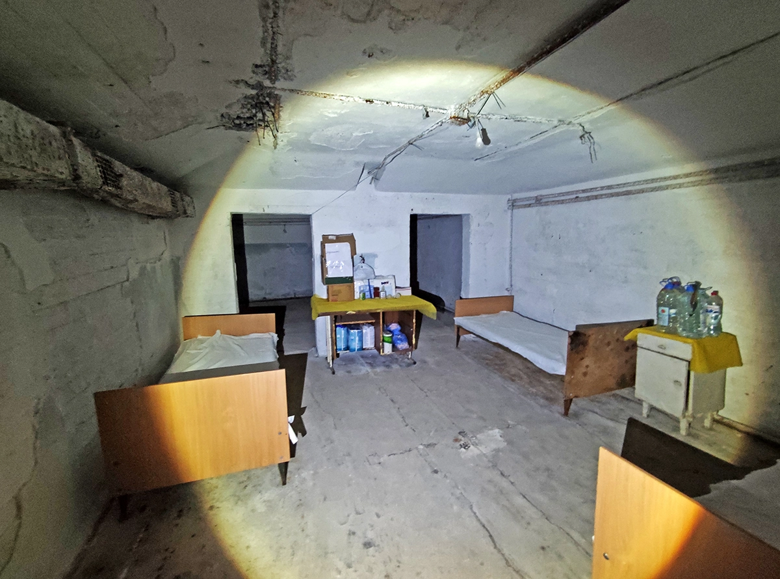
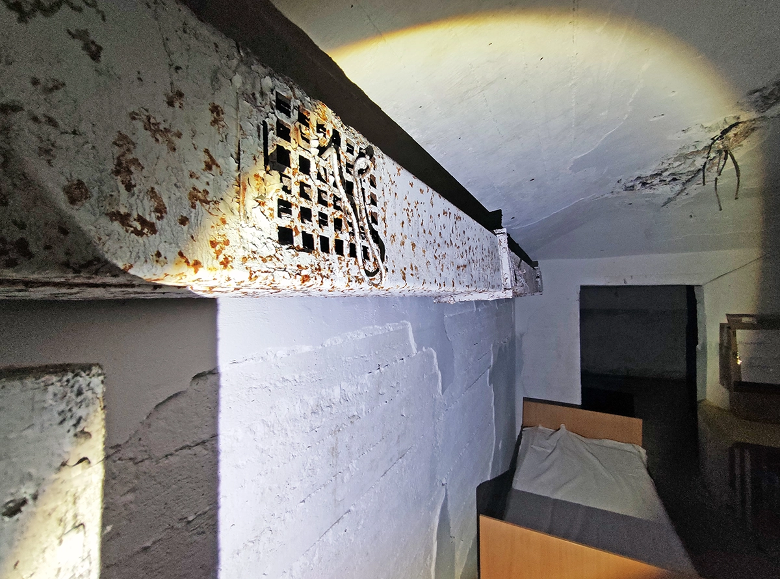
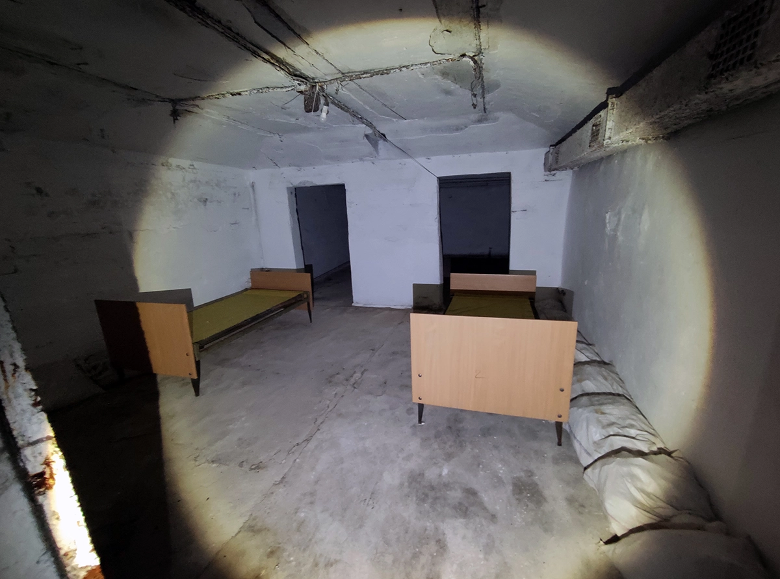
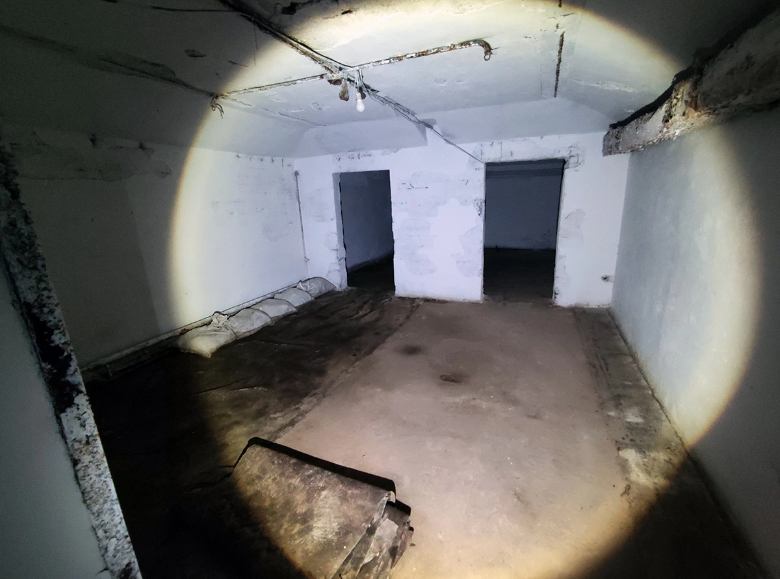
Ventilation rooms
There were a couple more doors at the beginning of the corridor, which I hadn’t looked through yet.
That’s right – these are the technical rooms. One door leads to a small ventilation room, and the other door leads through several vestibules to another ventilation room. So the two chambers are next to each other, but they’re probably two different ventilation systems.
Sometimes bunkers may have up to several separate ventilation systems. Most often shelters are equipped with two systems: clean ventilation mode (air intake from the surface goes only through mechanical filters – indicated by white color), and filter ventilation mode (air is additionally passed through filter-absorbers – indicated by yellow color). At some requirements shelters can be retrofitted with air conditioning systems (cooling of hot air if fires are burning in the affected area – indicated in red color), but I have not seen such systems in person yet. Sometimes additionally may install an exhaust system for technical needs (or as a redundant system). Usually these systems are distinguished by the color of the ducts, but here all systems, apparently, painted not according to standards, and the paint that was available. So I’ll assume that here the small vents without vestibules are clean ventilation, and the vents with vestibules and airtight doors are filter-ventilation systems. Unfortunately, I never saw any of the filters – they are probably long since dismantled, like most of the system.
And I also noticed that in the common areas I see new electrical wiring and even modern LED bulbs have already been screwed in. And in the technical rooms were not even cleaned – that is, no one is going to restore the ventilation system here (it is not cheap), if the shelter will be used, then as far as I am concerned, there will be a lack of clean air here. And that’s a shame.
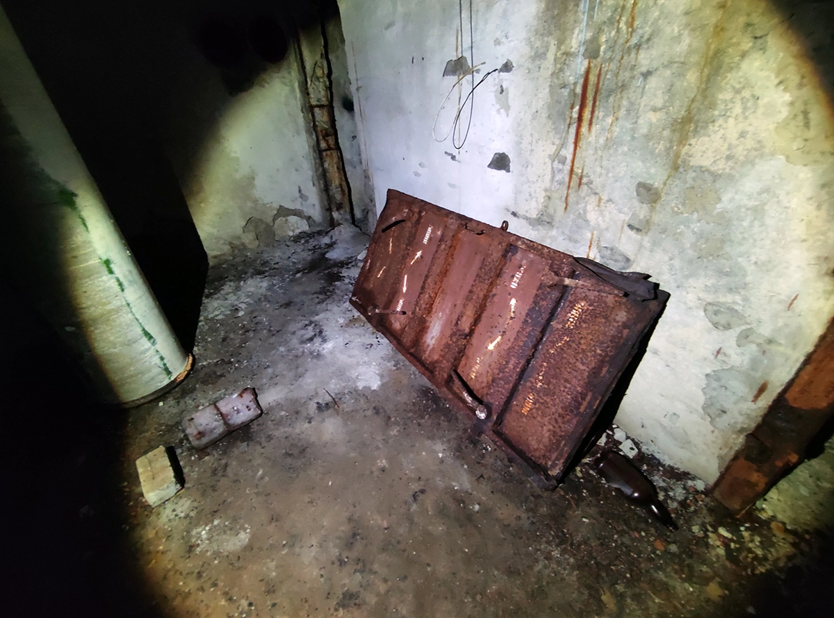
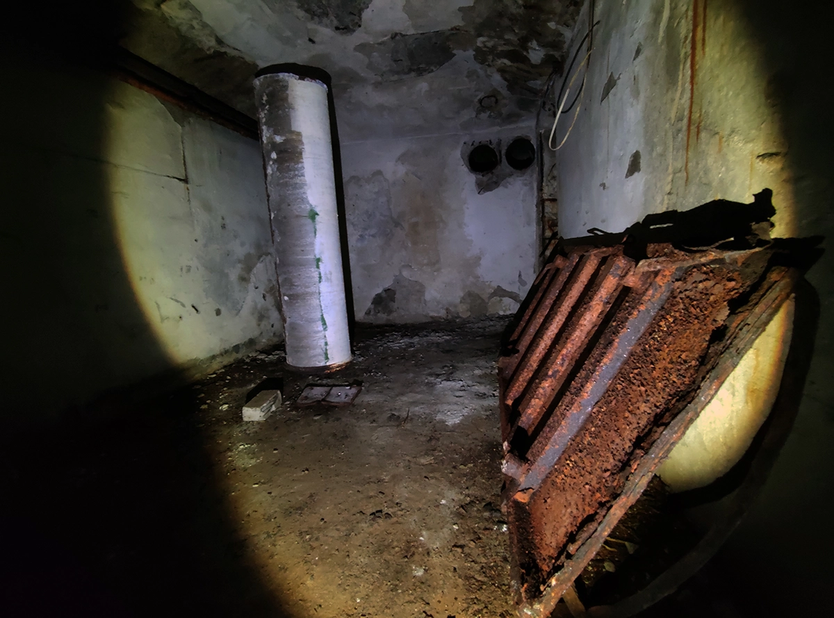
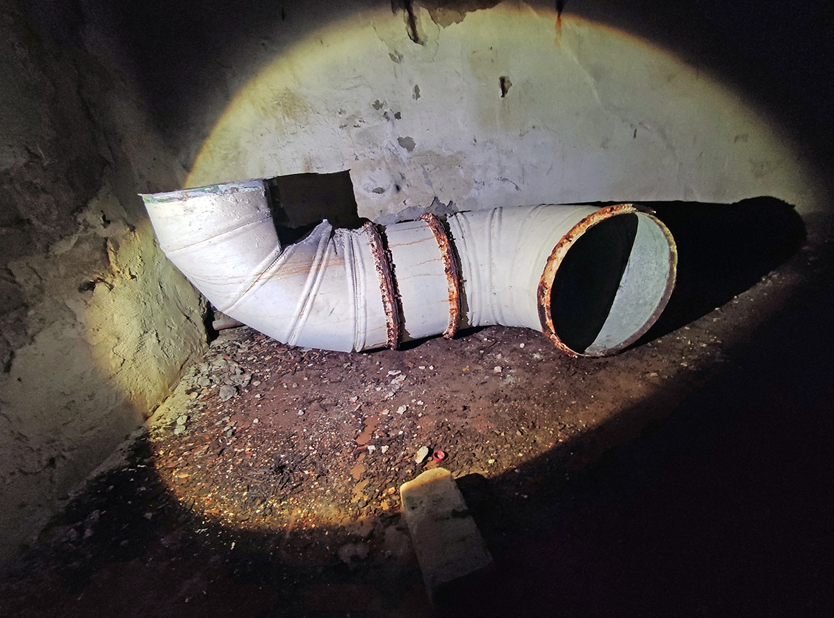
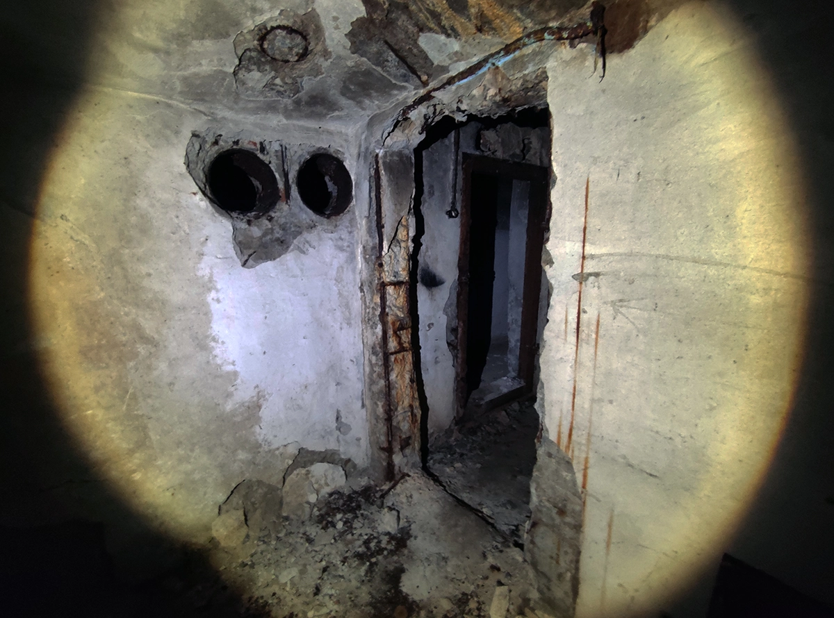
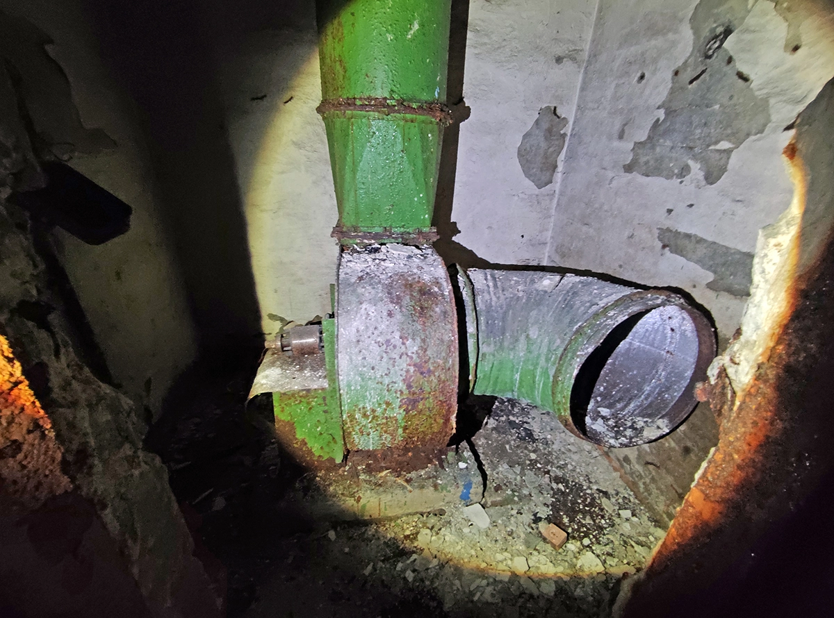
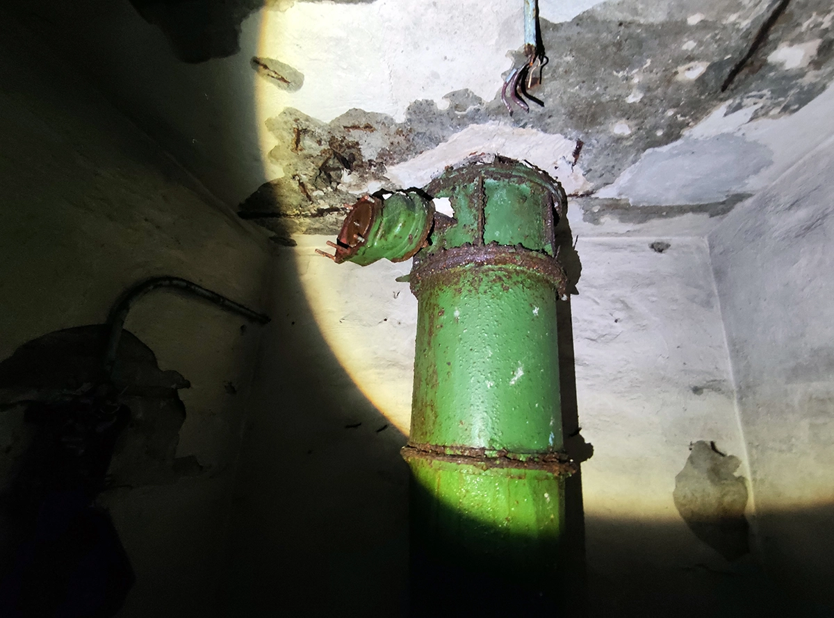
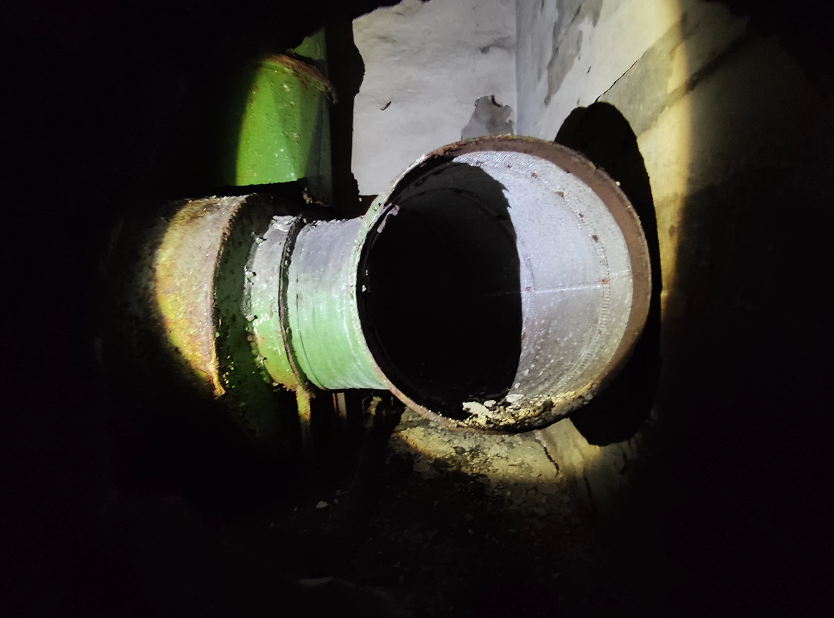
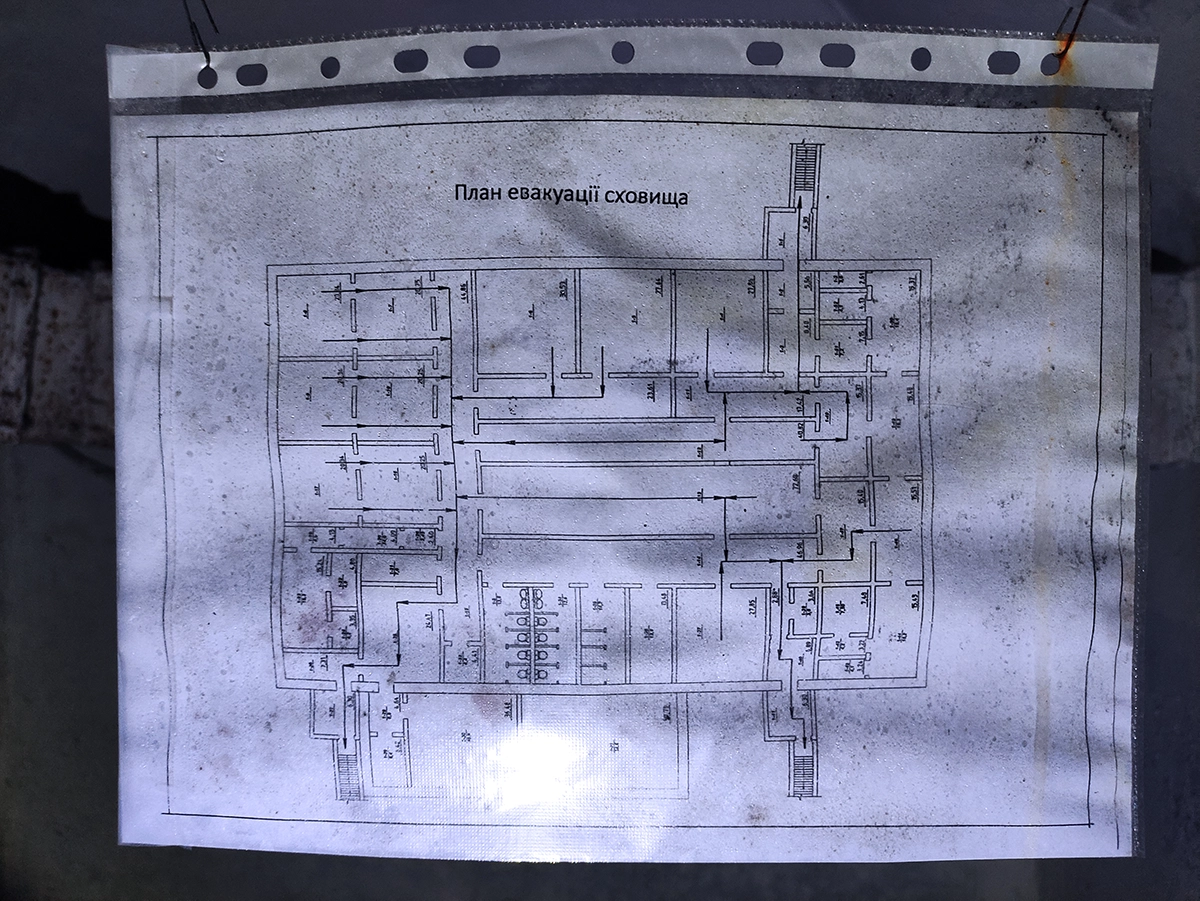
In search of other premises
So I walked around most of the underground complex, but I had a feeling I hadn’t seen everything, so I’m going back to where I started. I went to the hospital wards again and from there I came to a corridor I had not yet been in. Here on the wall I found an evacuation plan for the rooms.
Looking at the plan, I realized two things:
- I have only seen two thirds of all the rooms and I still need to get into some corners of the underground complex;
- the plan on paper does not correspond to reality, because some doorways are already bricked up and I did not see entrances to some rooms.
But I will come back to the layout at the end of the article, and now I will show the rooms that I haven’t gotten into yet.
On the right side of the corridor there were two bathrooms, but their condition was not suitable for use – this explained the presence of a biotoilet near the entrance group.
In the center of the corridor was a passage to a group of rooms. In the nearest room there was a hospital cart (I googled its name – a medical transport gurney for the transportation of patients with removable stretchers “TPBS”), next to it there was a rack for drips and a wheelchair. It was a little creepy to see such a thing – like a scene from some thriller.
The far room was more like a warehouse and its construction was also different from the main rooms of the bunker.
To the left along the corridor there was another escape route from the shelter (the one where the doors were tied with steel wire on the surface), there was a small pantry with junk and a gas cylinder, further on there was a vestibule where an old chair was left. There was no need to go up the stairs – everything was closed there. But, unlike the entrance through which I got here, there was an air intake grate in the wall (so there are technical rooms somewhere nearby).
I went back from the second exit, to the right along the corridor I came to a group of rooms, some had beds, some were empty.
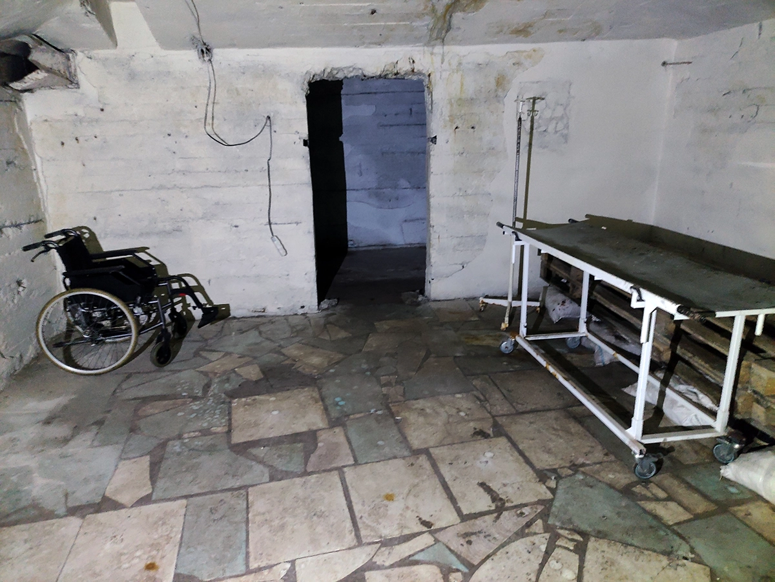
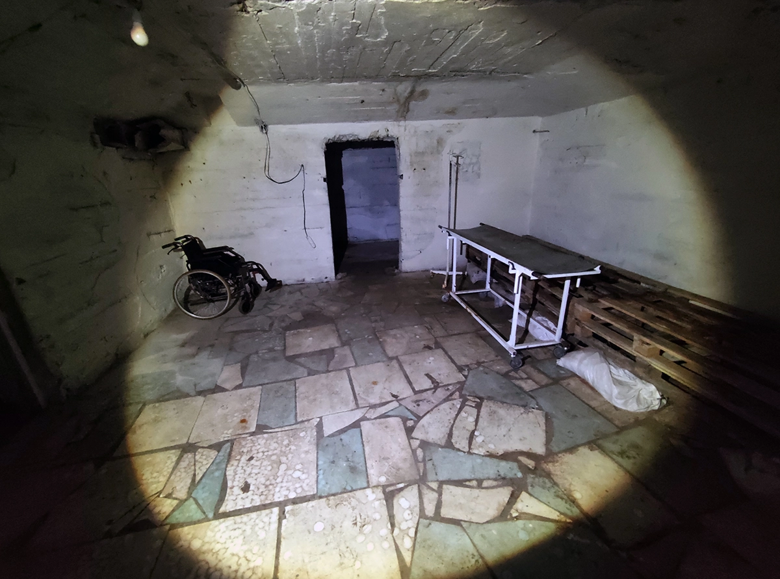
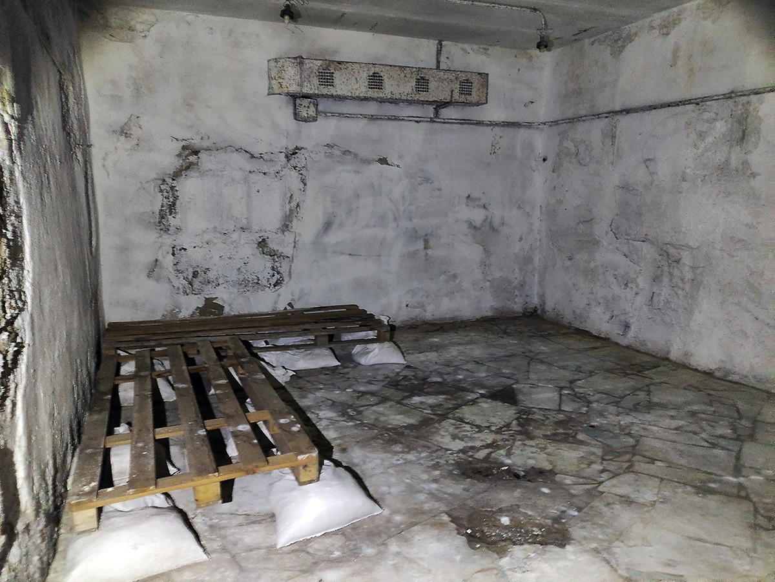
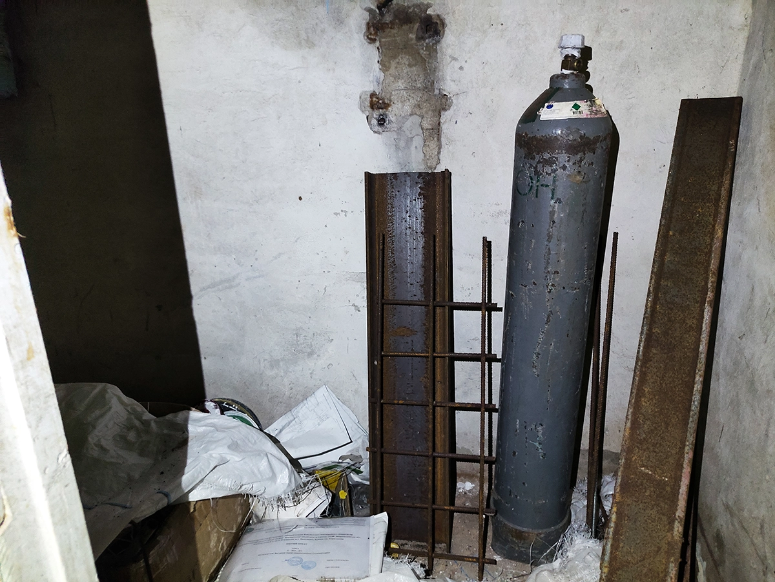
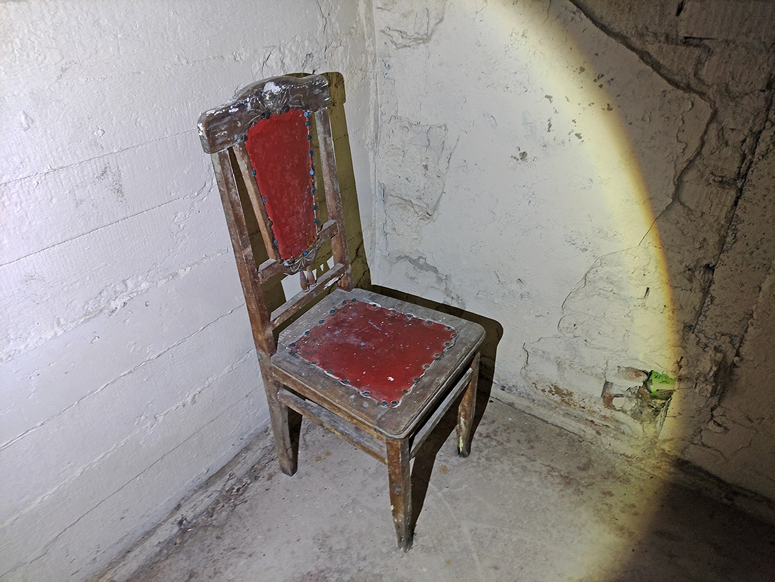
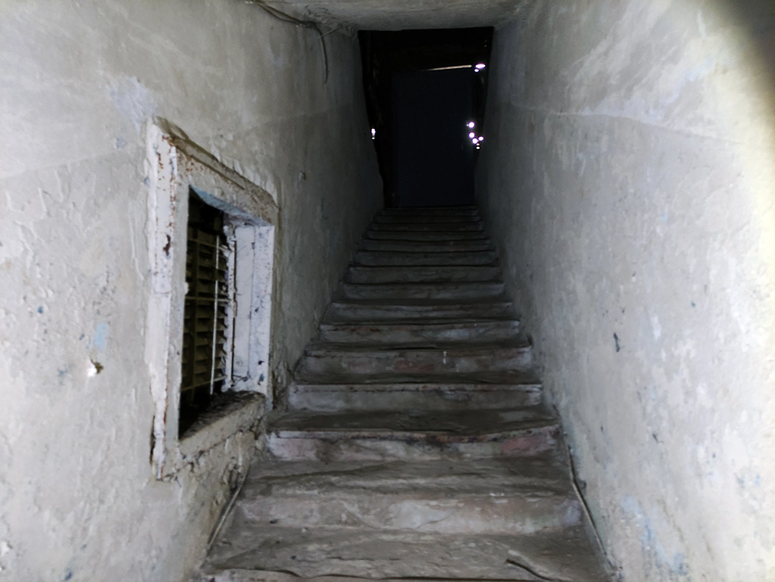
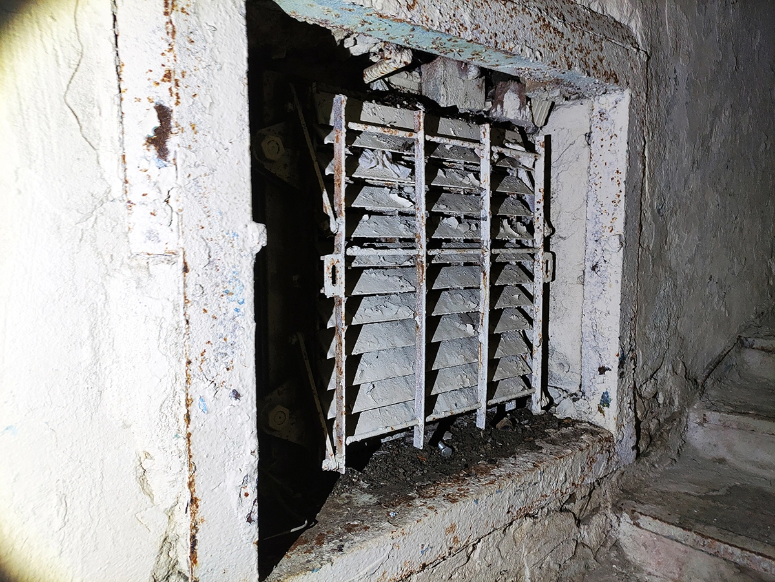
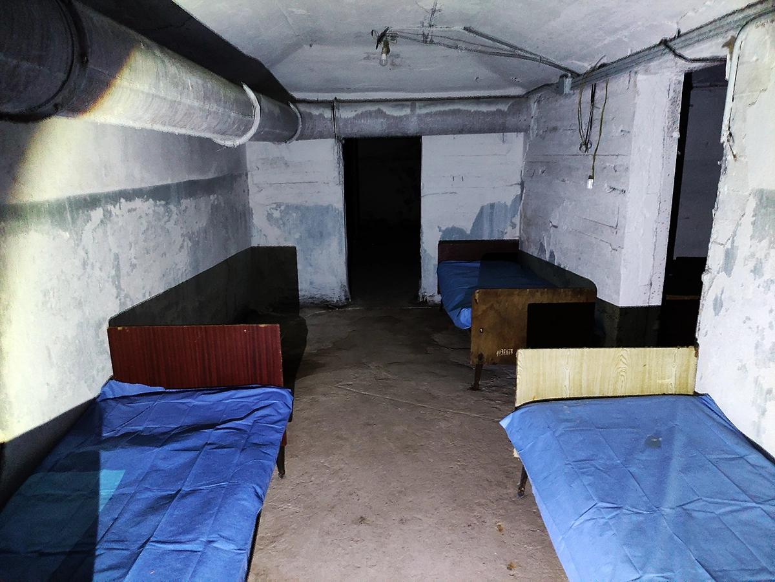
Underground power plant
When I noticed the air intake in the escape duct, I realized that there were technical rooms somewhere else, so I went looking for them. First I came across a room with electrical cabinets, but they were empty – all the wiring and fittings had long since been stolen. There were also a couple of utility rooms and a vestibule through which I entered a huge ventilation chamber (it seemed so to me at first). But when I saw the remains of a diesel engine on the floor, I realized that it wasn’t just a ventilation chamber – it was the chamber of a diesel-generator power plant, and it looked pretty epic.
There was almost nothing left of the generator itself, just the frame and a six-cylinder engine block. I was unable to identify the engine, it was probably either from a truck or a large tractor.
There were also remnants of ventilation fittings, there was a tank hanging on the wall (presumably with oil), and the fuel tank was no longer there. At the far end of the chamber, the huge ventilation equipment was almost entirely preserved (except for the electric motor).
It is perhaps worth explaining how it all works. Since a powerful diesel engine must be cooled and emit an incredible amount of exhaust gases and heat, underground generator rooms are usually separated through a vestibule with airtight doors from the general space of the bomb shelter, so that the people in the shelter do not suffocate. The chamber is equipped with a powerful autonomous supply and exhaust ventilation system, which cools the room and the engine, and exhausts gases to the surface.
In the absence of an external power supply, such a power plant could provide electricity to this underground facility for days – even uninterrupted until it ran out of fuel.
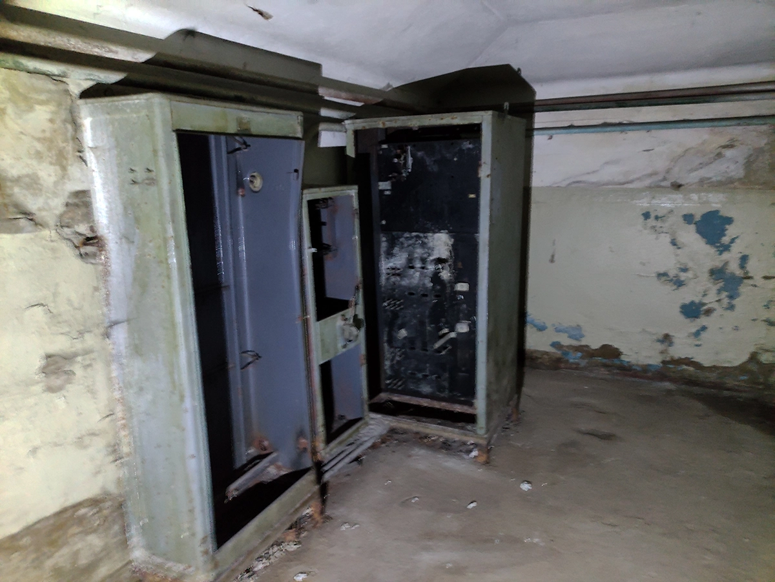
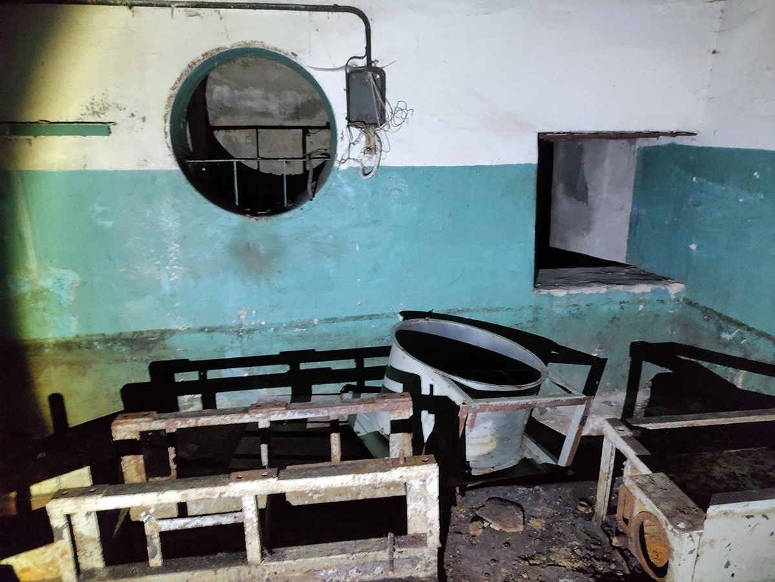
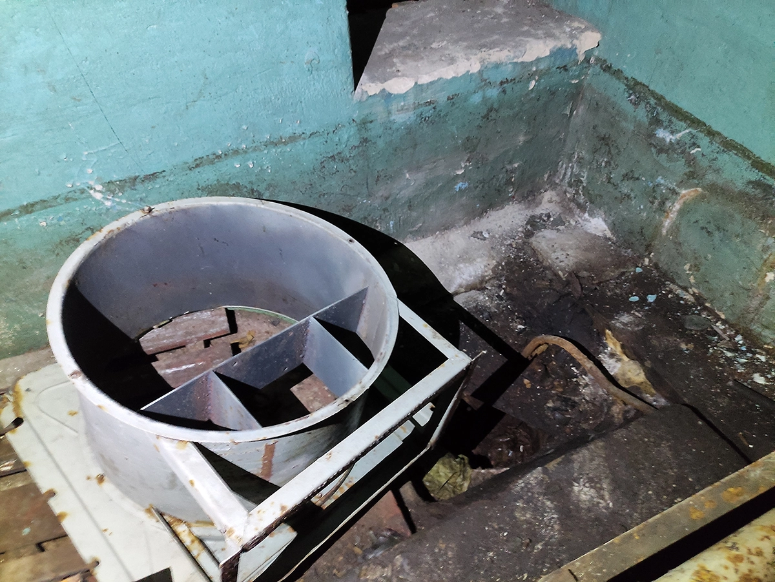
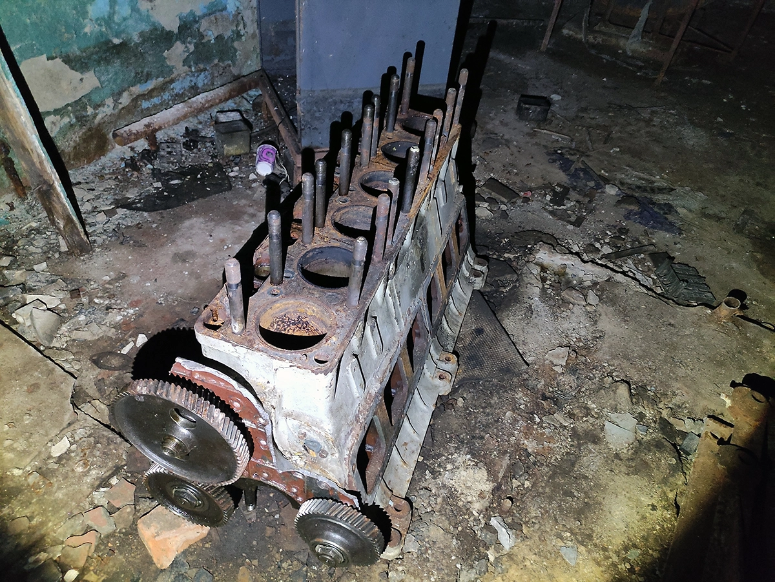
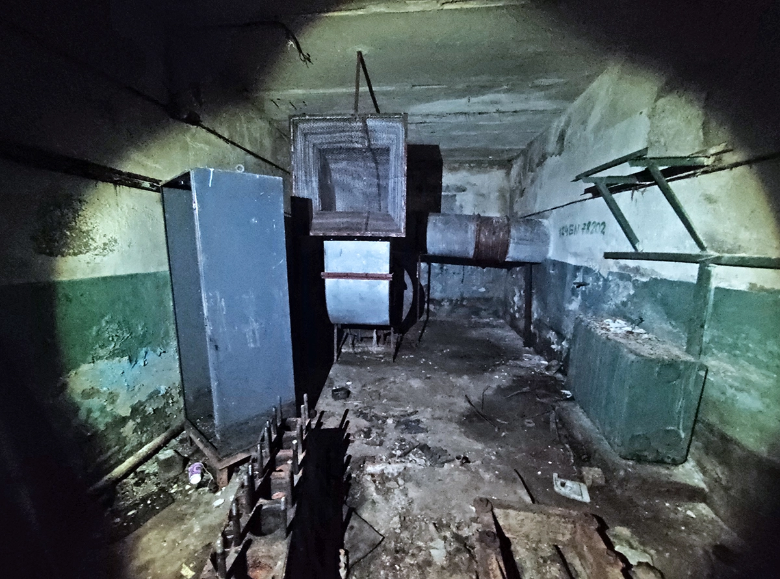
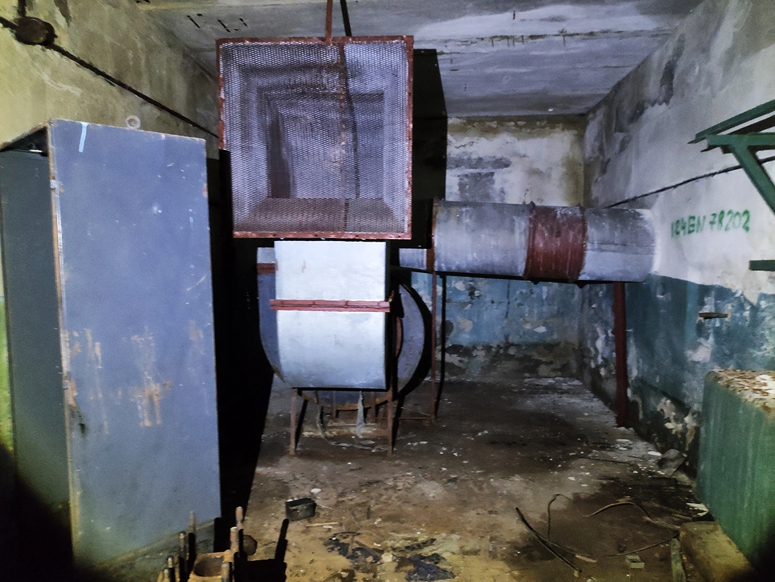
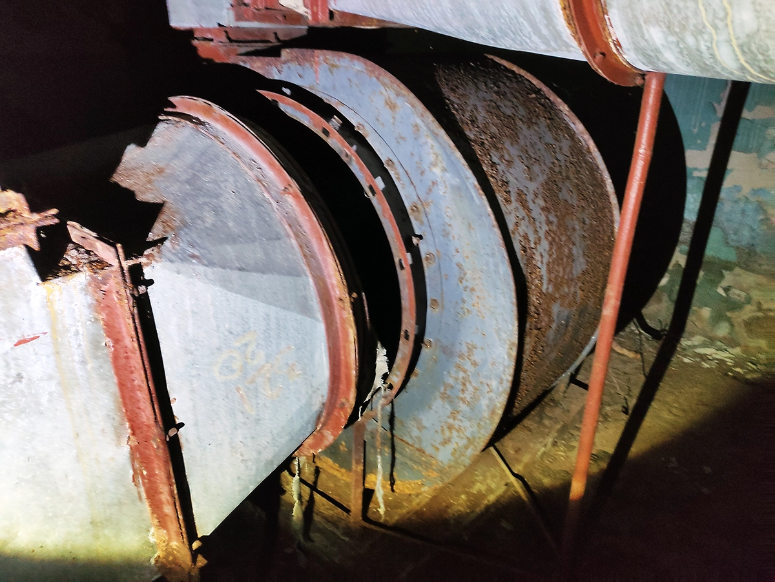
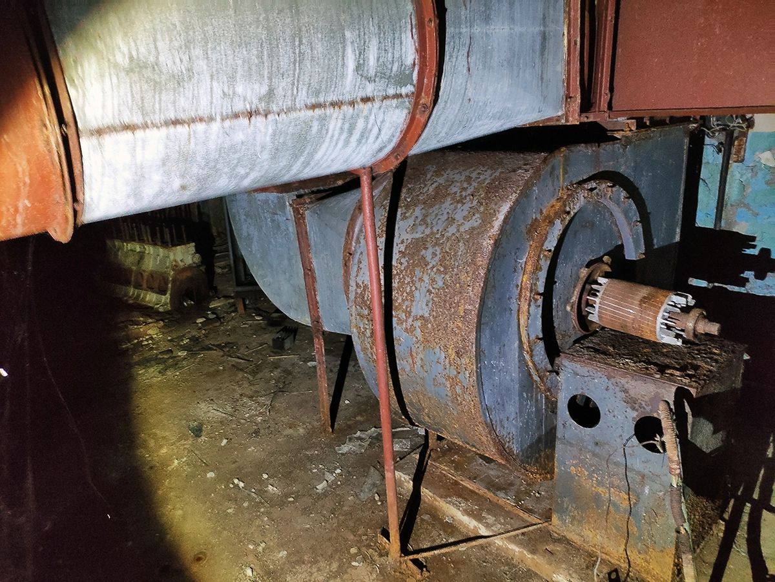
Air conditioning system
Having examined the diesel generator room, I went to look at the rest of the rooms, because I saw a third escape route on the plan. But my attention was first attracted by air ducts that led to some rooms. Following the communications, I came to another ventilation room. Here on the floor there was a warehouse of construction waste and old ventilation pipes.
The ventilation unit itself consisted of a common area and three chambers – so I began to look into each one in turn:
- The first chamber contained the ventilation equipment;
- in the second chamber I saw something that looked like a flat filter, but on closer inspection I realized that it was a cooling radiator;
- the third chamber turned out to be an air intake chamber (through which air is drawn into the system).
That is, I finally, for the first time in my life, saw an air conditioner built into the ventilation system of a bomb shelter. This is exactly the system I wrote about above – which can cool the air that comes in from outside. Judging by the “yellow” color of the ventilation system and air ducts (photo 53 and photo 54) – the air conditioning system is a part of the filter-ventilation system of this bunker.
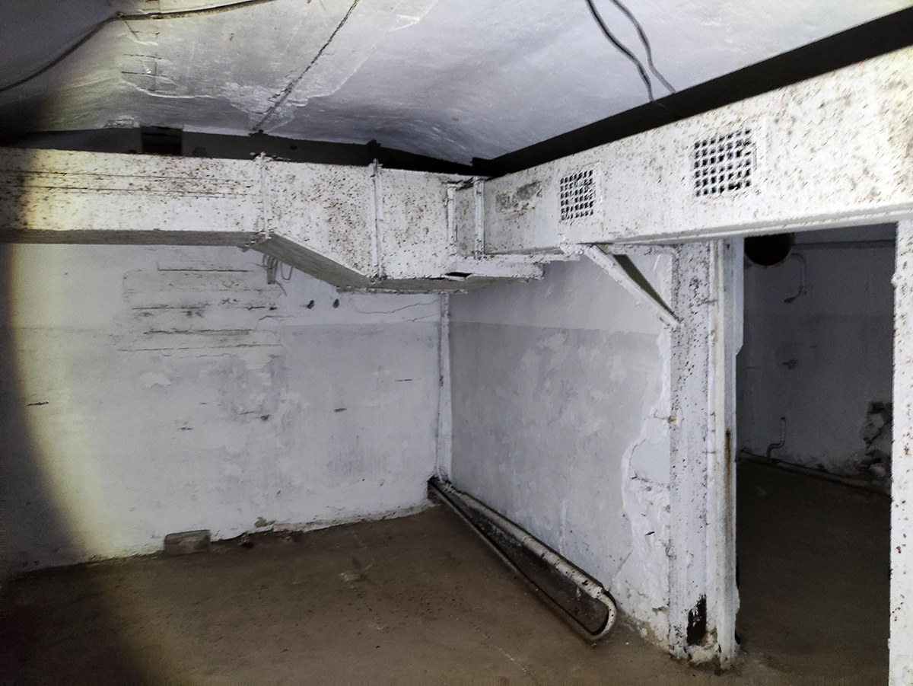
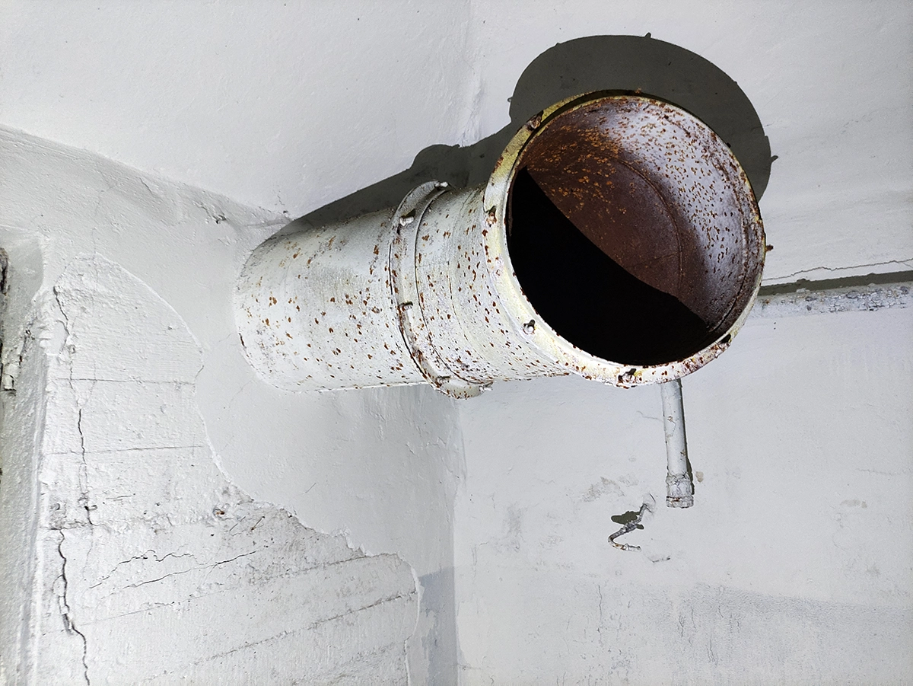
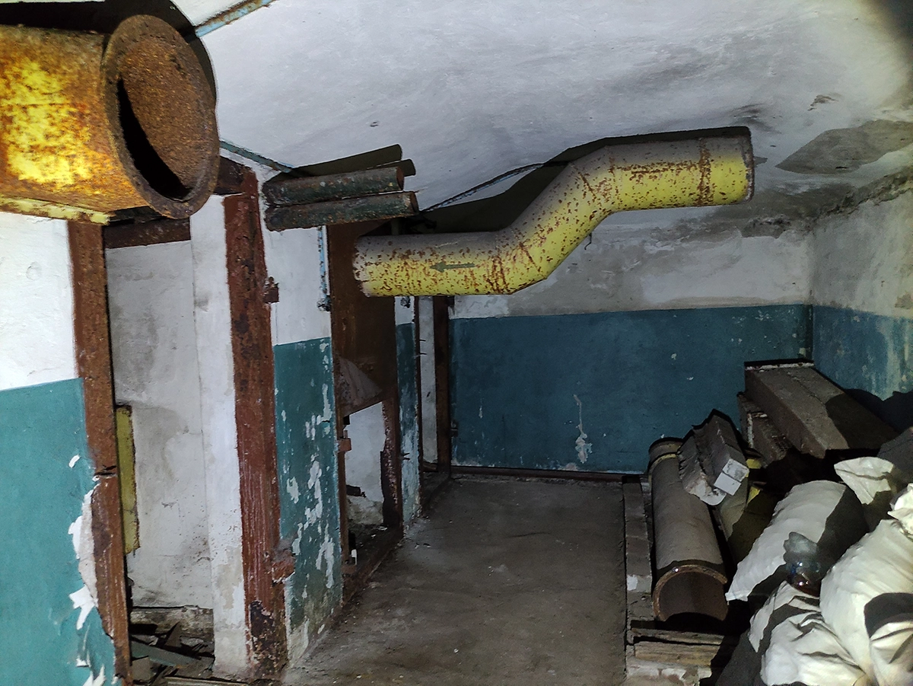
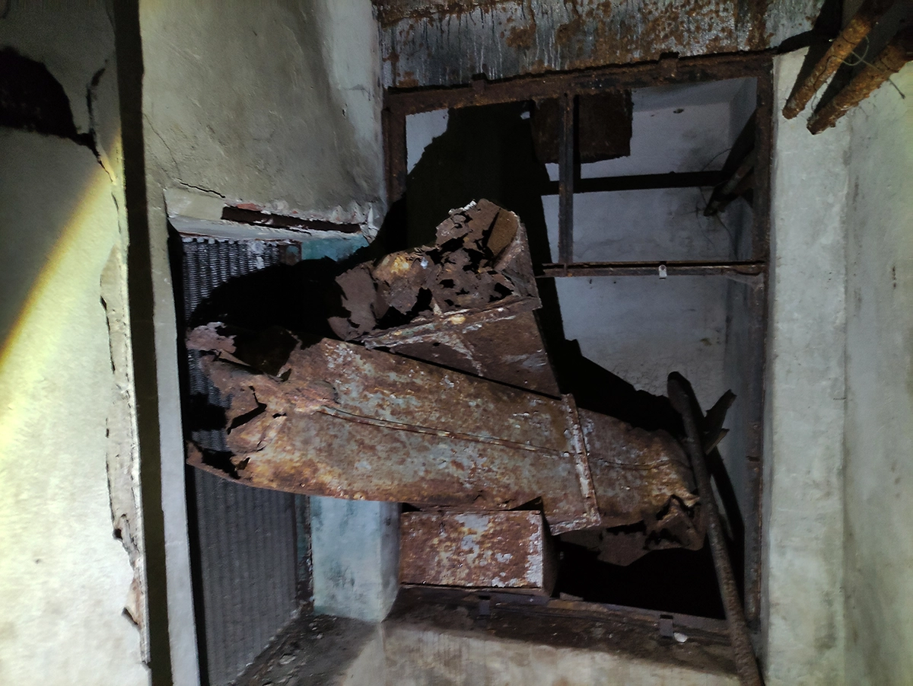
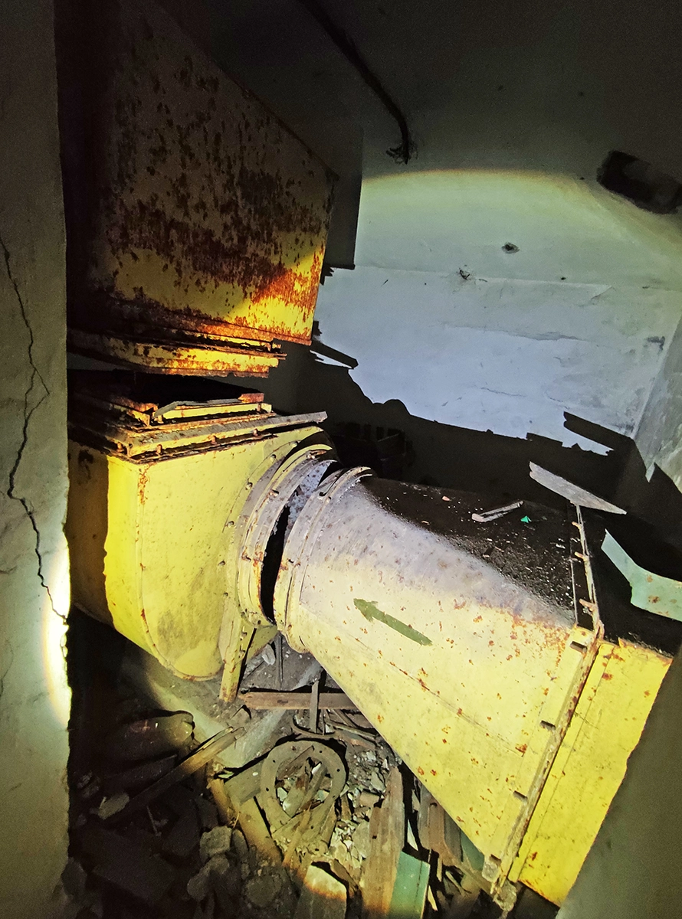
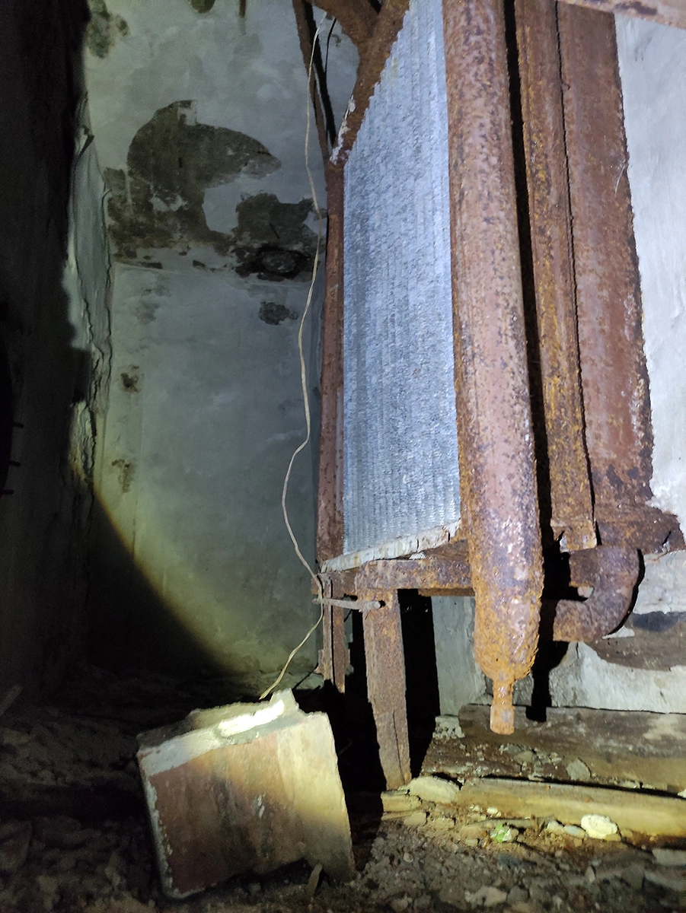
Final premises. Conclusions.
A few more rooms remain to be seen. A small distribution block with ventilation ducts, which also houses another bio-toilet. From this room you can access a storage room and a vestibule that leads to locked doors. For a long time I wandered around this hideout, and finally this is the last room. It is behind these blocked doors that is the third evacuation exit from this underground complex.
Not that this underground facility is huge, but I am excited about it, because I have not been in such facilities before. Of course, there are many questions about the readiness of such a shelter to receive patients. In some places there is mold in the rooms, not all rooms have new wiring and lighting, there is no running water, there are no full-fledged bathrooms, and the ventilation system is not functioning. But!
If the hospital were to be attacked by aerial bombardment, the nursing staff, the bedridden and the wounded would be moved here. I counted 32 beds set up, though not all of them are prepared for patients. And that will save many lives. With the modern capabilities of the emergency services and the lack of threat of occupation of the site where this hospital shelter is located – there will be no need to stay in this shelter for long.
Everything I saw was designed for a stay of only a few days – and I don’t think I need more than that. And God forbid that there should be any need to use this temporary shelter. That is why, for security reasons, I do not want to reveal the location of this underground hospital.
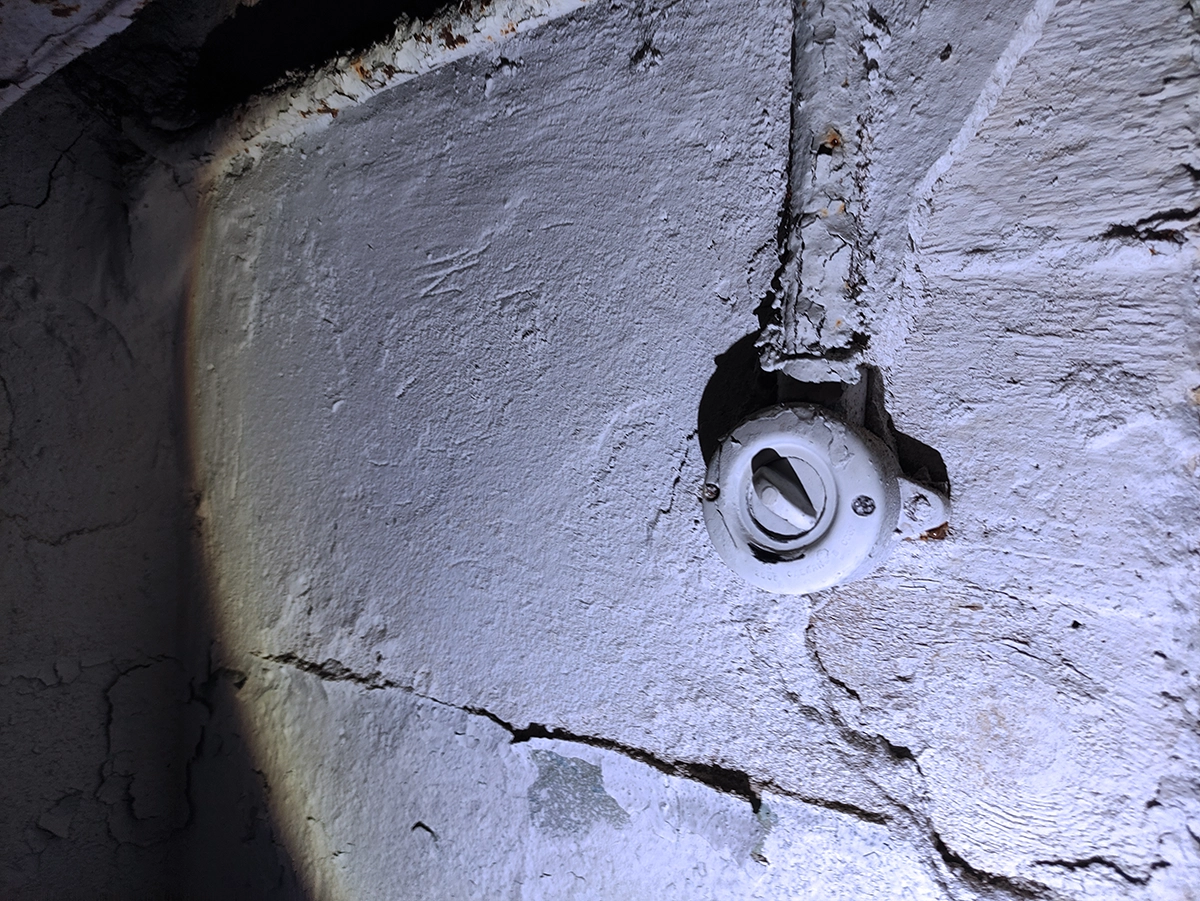
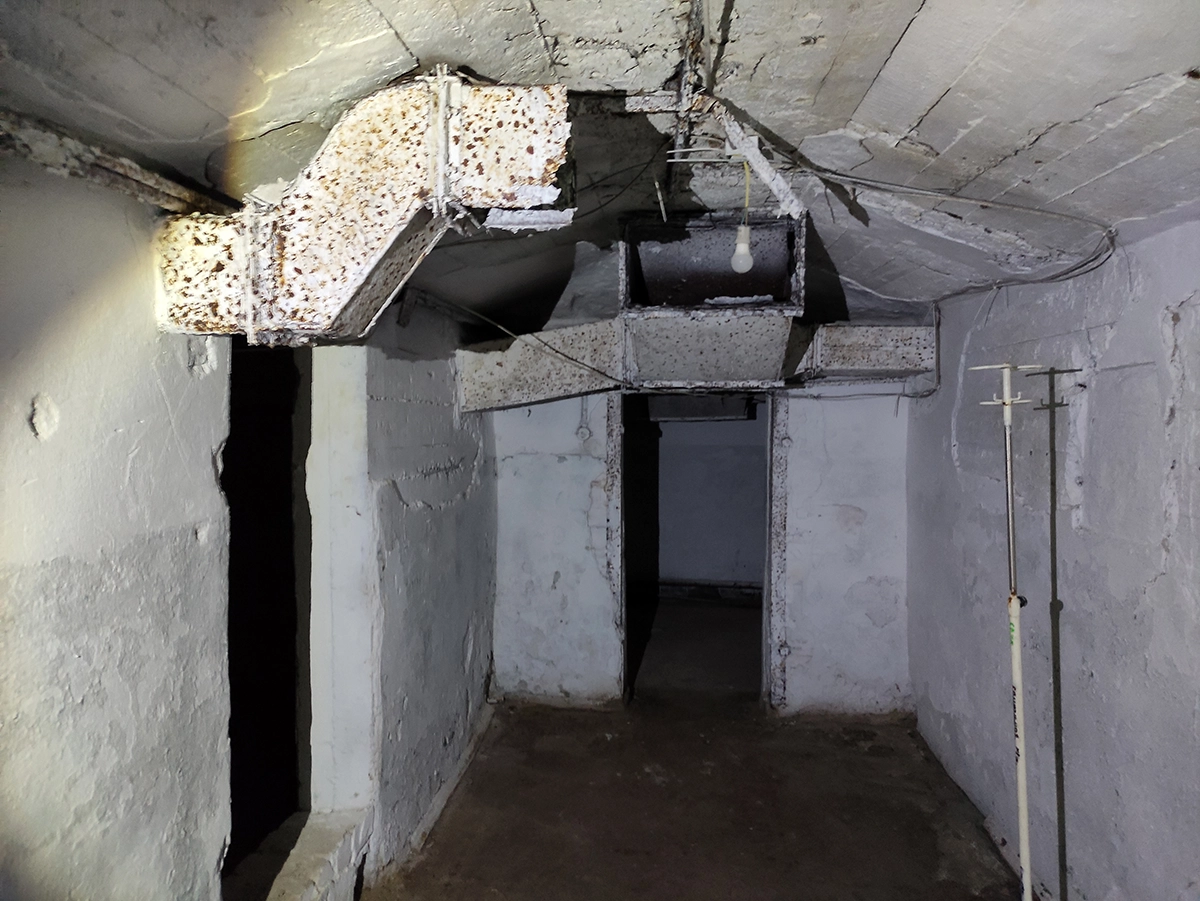
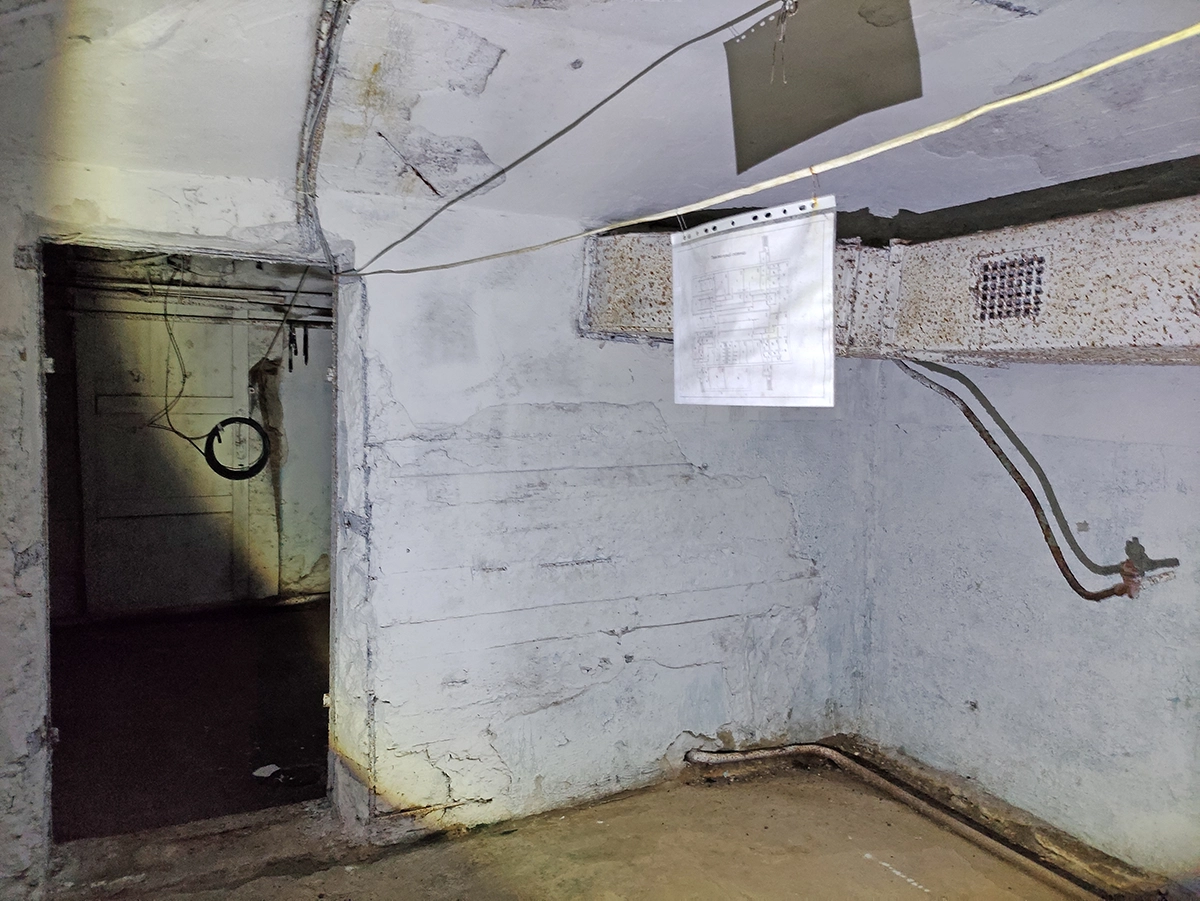
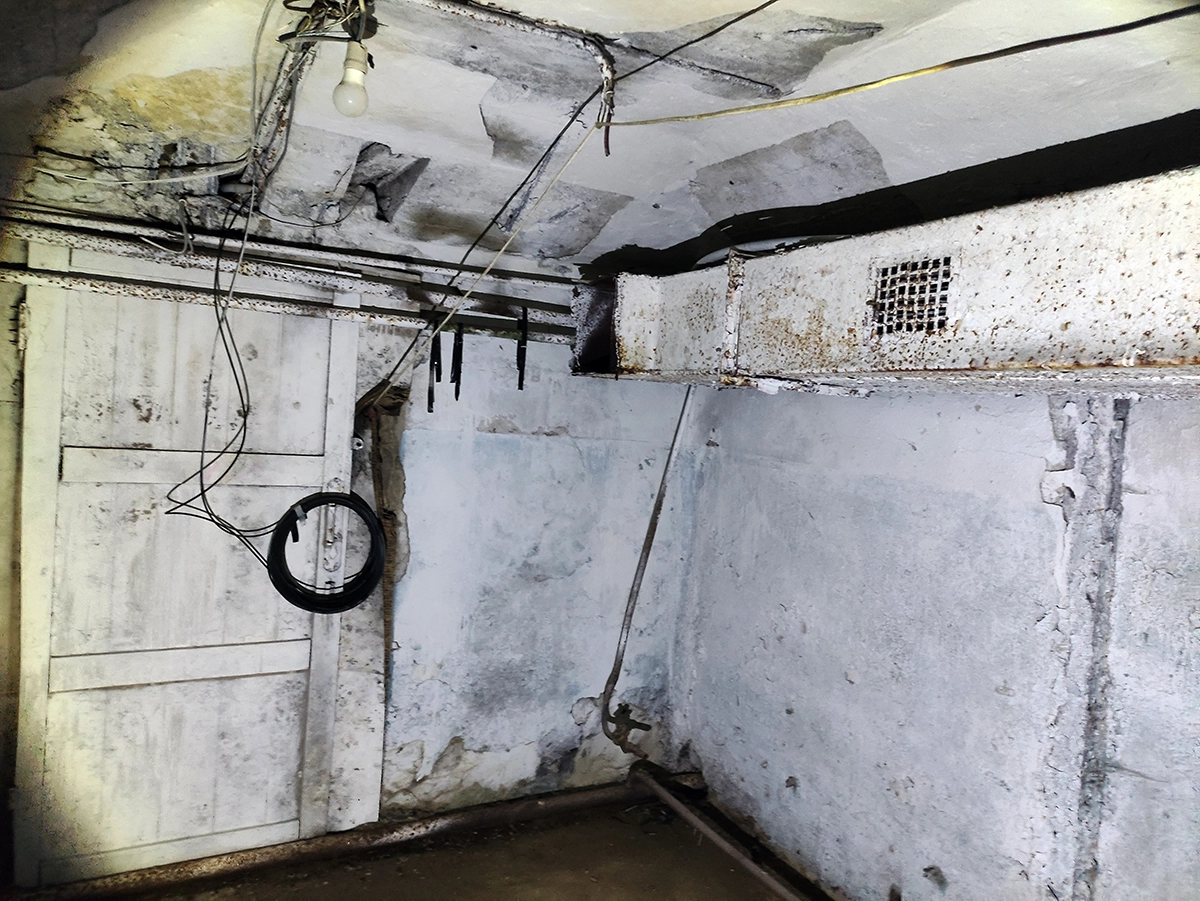
I was wondering in what years this shelter was built – for this purpose I looked through historical layers of satellite images on the service oldmaps.dp.ua. The only thing I managed to find out was that this object was built in the early 1970s (at least in 1975 the object was already ready).
While working on the article I decided to find out in which rooms I had taken the photos, for this purpose I started to scrutinize the plan, which is shown in photo 35. Trying to identify the shooting locations, it became clear that the layout on the plan has many differences from the real state of the shelter (I remembered that when I went there I saw bricked up doorways), and some rooms are not indicated on the plan at all (the diesel generator room). That’s why I revised the video I shot (I shot almost all the rooms there, except for a few rubbish-filled storage rooms and old bathrooms) to make a more correct version of the layout.
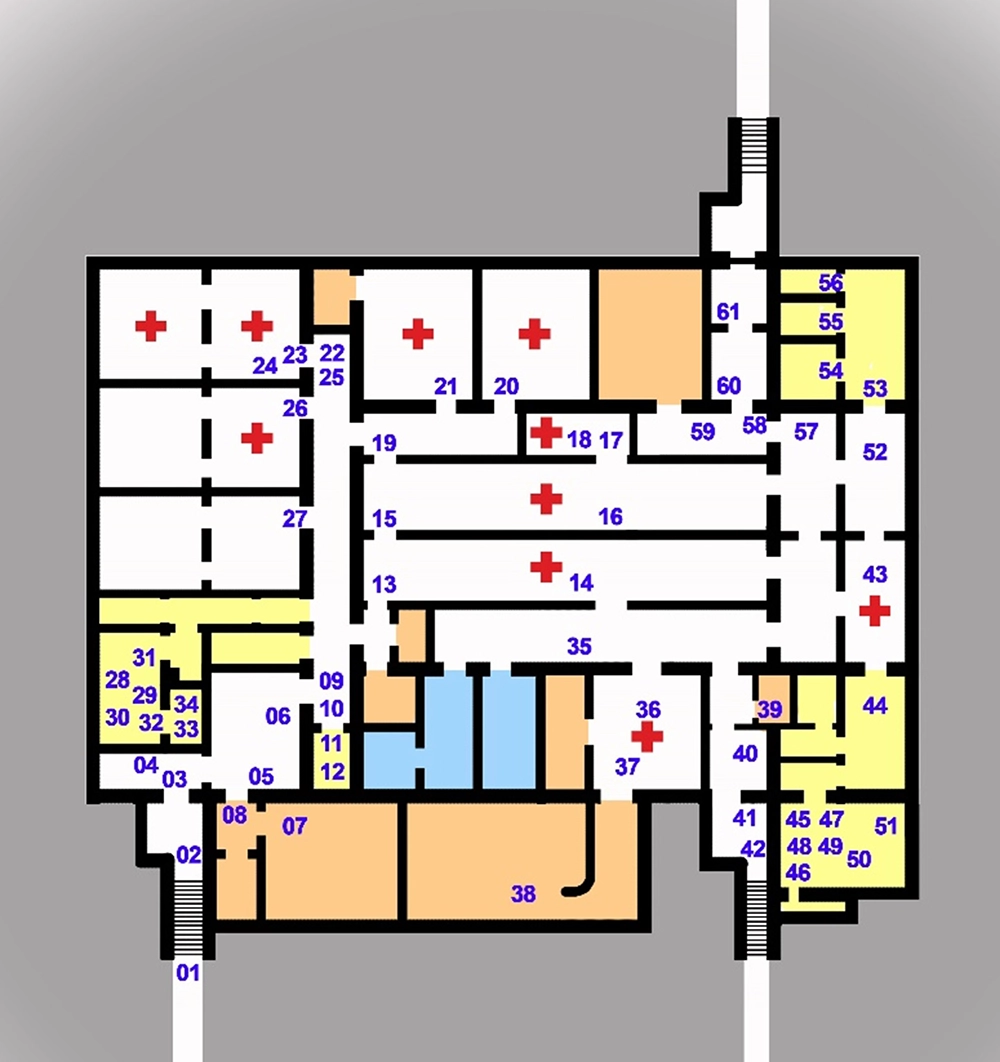
Actual layout diagram of an underground shelter I researched.
Notation:
- White sections – main rooms of the shelter;
- Yellow sections – technical rooms;
- Orange sections – storerooms and warehouses;
- Blue sections – sanitary facilities (not operational);
- Red crosses – rooms intended for medical needs;
- Blue numbers – location of photo fixation points and photo numbers.
To me, this is not a typical construction. In addition, I found the consequences of remodeling and the addition of additional rooms to the main volume of the shelter. There is a possibility that the remodeling and additions were made in 1983, because on the satellite images of the site where the object is located I observe some differences. But then why does the layout in photo 35 have so many inaccuracies, why wasn’t it corrected? Probably it was taken from the original design without taking into account the changes, or worse – it was taken from an old BTI plan.
As for the capacity of this shelter. If according to the norms only 20% should be places for lying down (there are 32 of them here), then accordingly there should be plus 80% of sitting – it is 128 places for sitting. Then according to the calculation this shelter was prepared for 160 people (both patients and staff inclusive). But, I made calculations solely from the number of installed beds. Normative calculations are based on the area of the main rooms of the shelter – 0.6m² per person. Under the ground it is more difficult to navigate in space, but I will try to determine the approximate size of the object – according to my feelings the area of the shelter is about 24×36 meters (including attached rooms), it is more than 800 m². Of this, about 350 m² can be considered as the main rooms (auxiliary, technical and sanitary rooms are not taken into account) – 350×0,6=210 people – this is the maximum number of people who can stay in this shelter for several days.
And lastly. Unfortunately, I don’t often write big articles about object research, but I regularly make small posts in my Telegram channel “That Weissman“. Also, any sites I’ve been to, or my publications or videos can be discussed in a friendly chat room.



