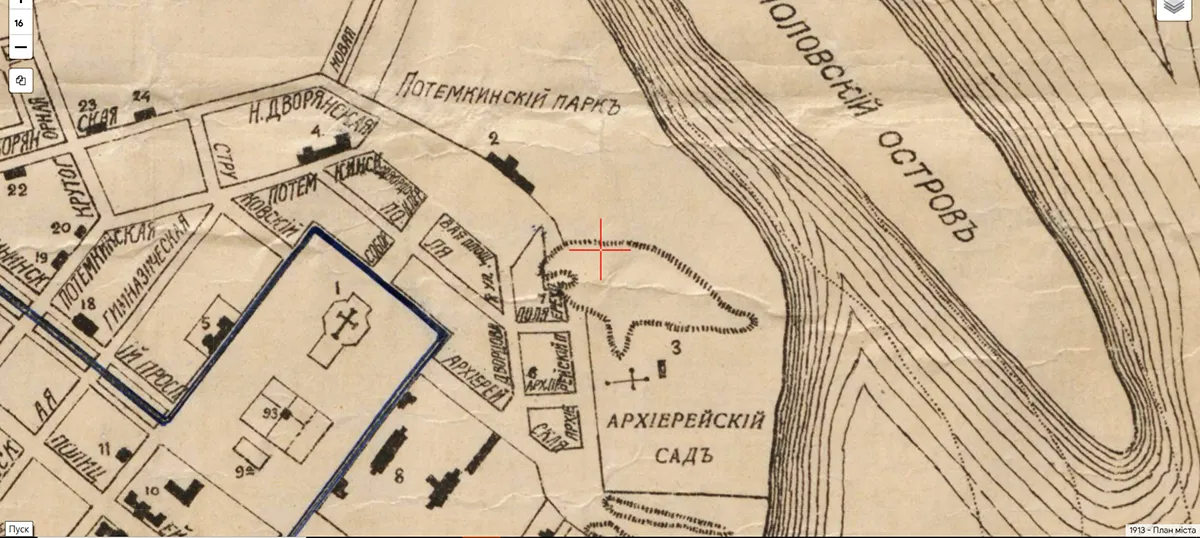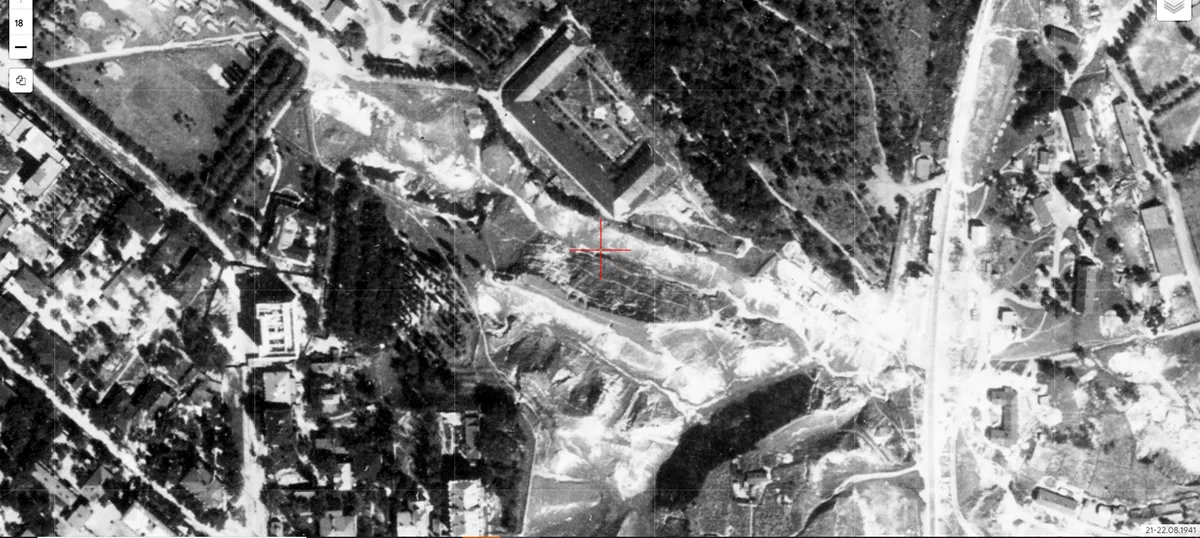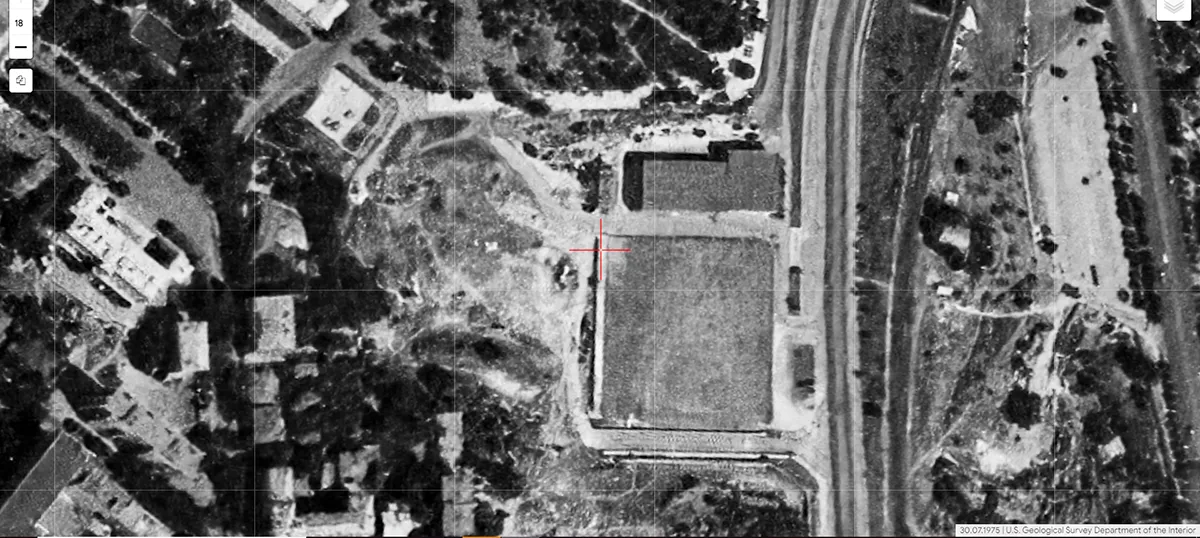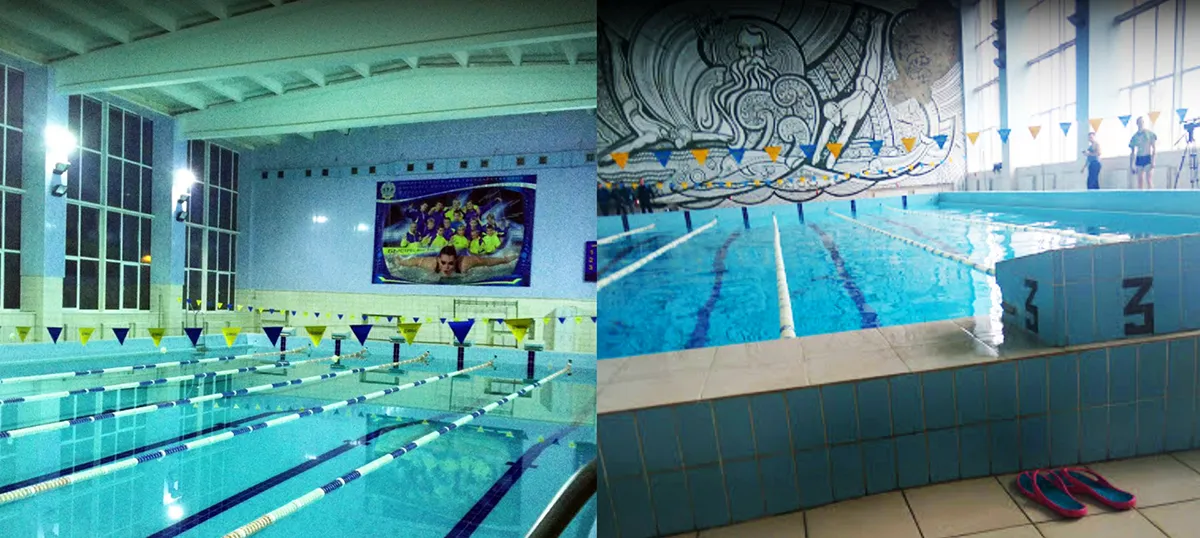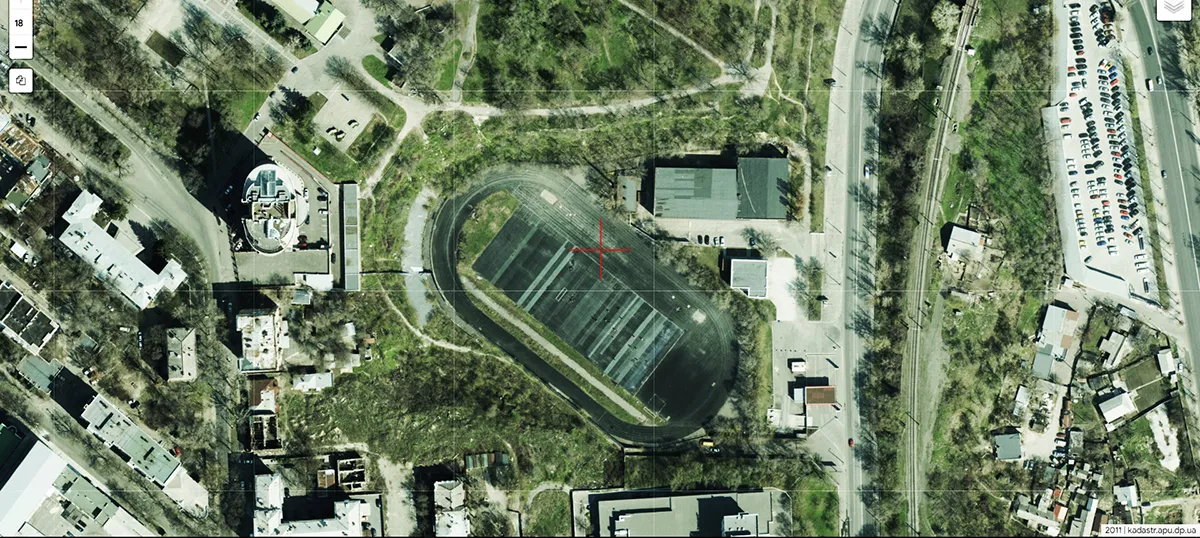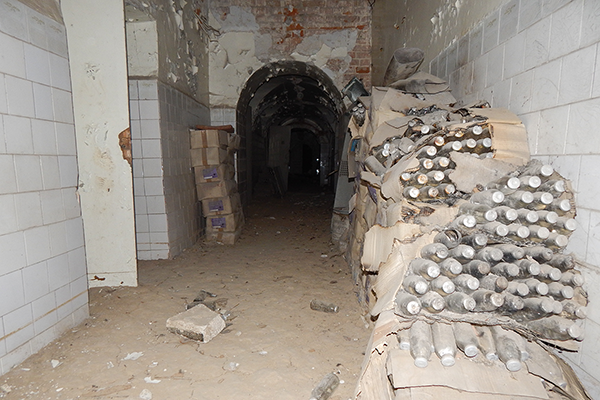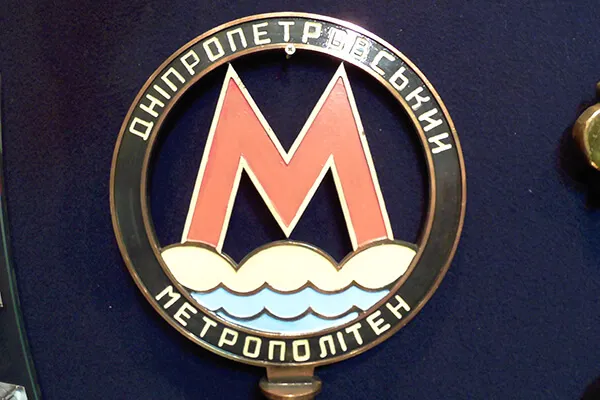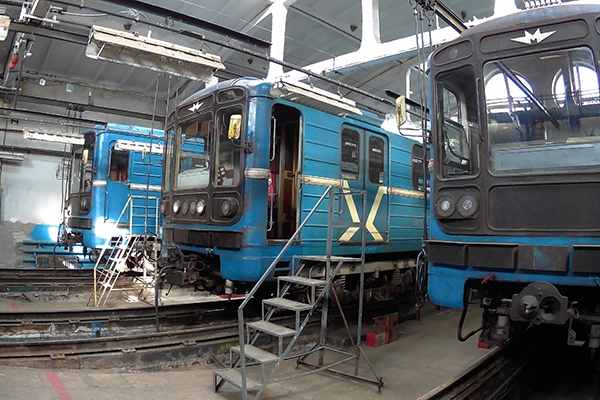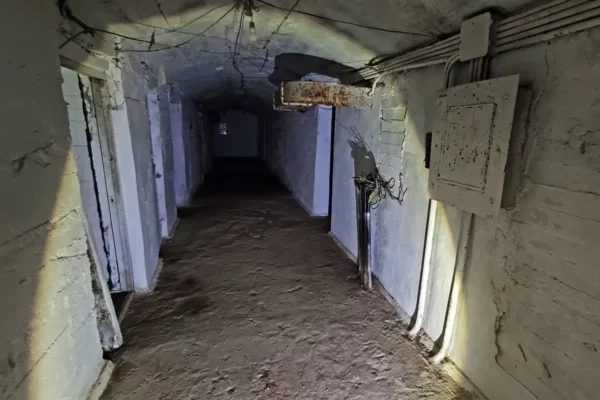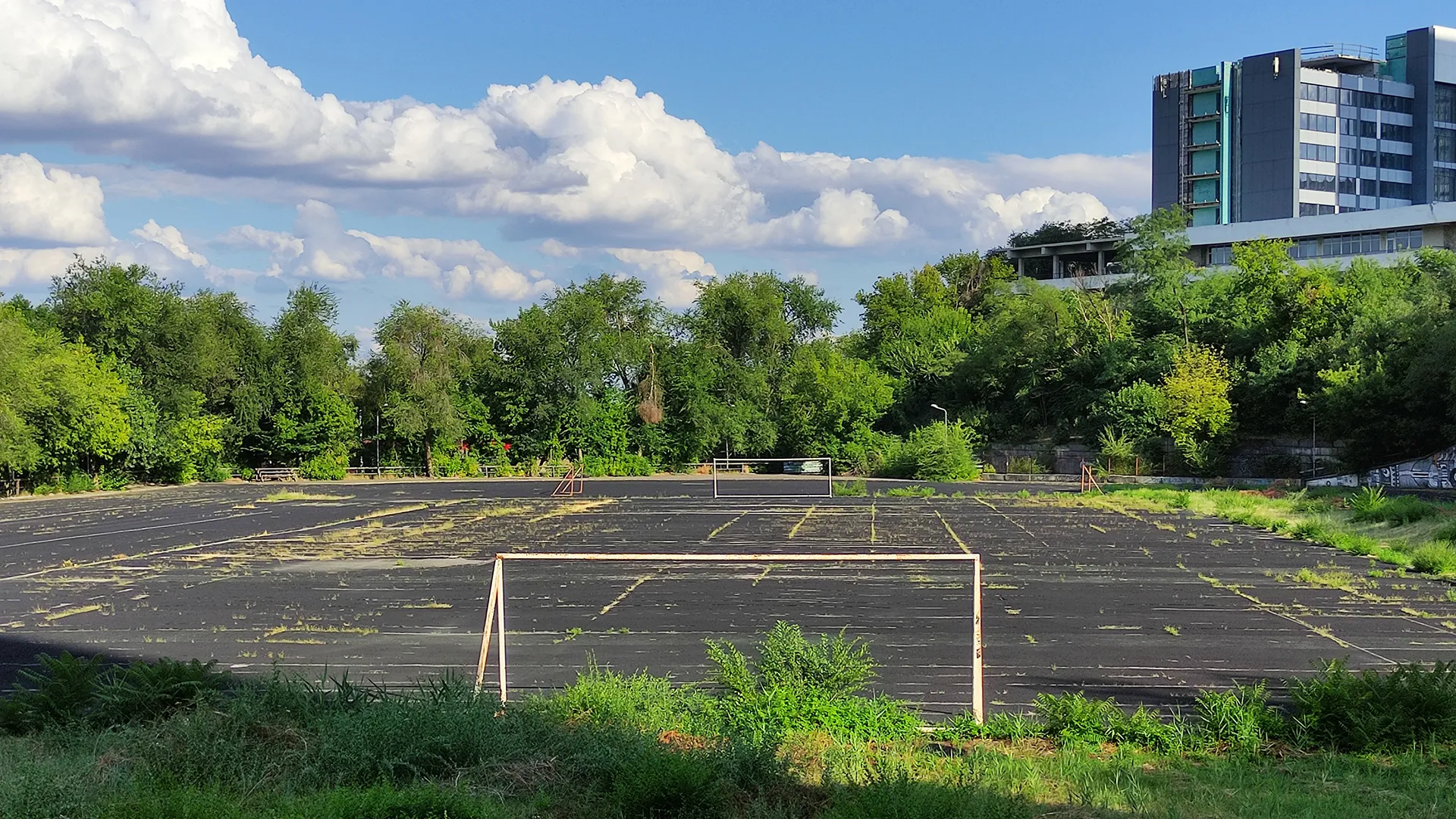
Dnipro's underrated sports arena
It is interesting to see how the city develops, it is especially interesting to learn the history of specific locations, how they changed and fell into disrepair, then got a new life – completely changing their functionality. One of such places in Dnipro is the Slavutich sports complex – a very interesting and, in my opinion, underestimated object.
To tell the truth – I wanted to get away with one message with a few photos in my social networks, but while collecting information about this complex, I realized that it is necessary to systematize what I saw and correct some urban myths and media fantasies – that’s why I wrote this material.
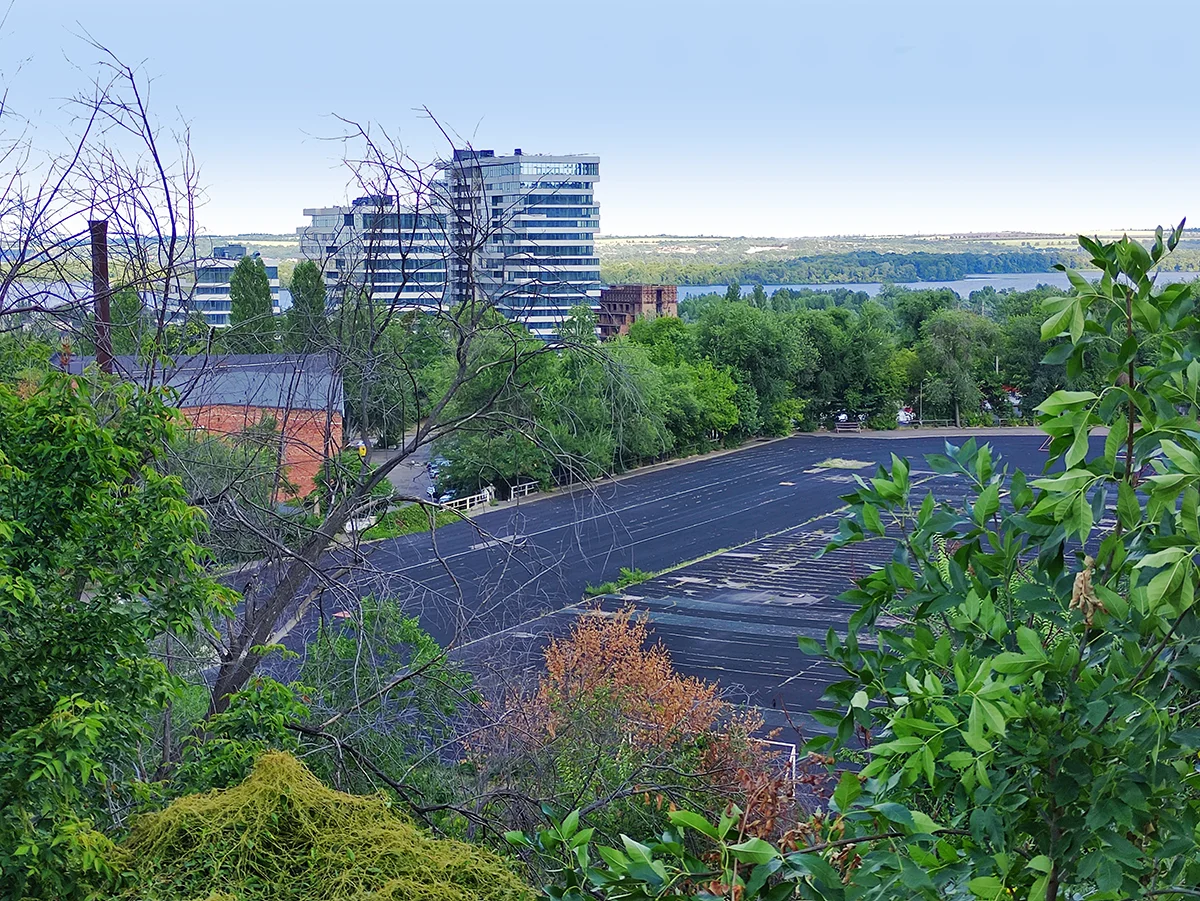
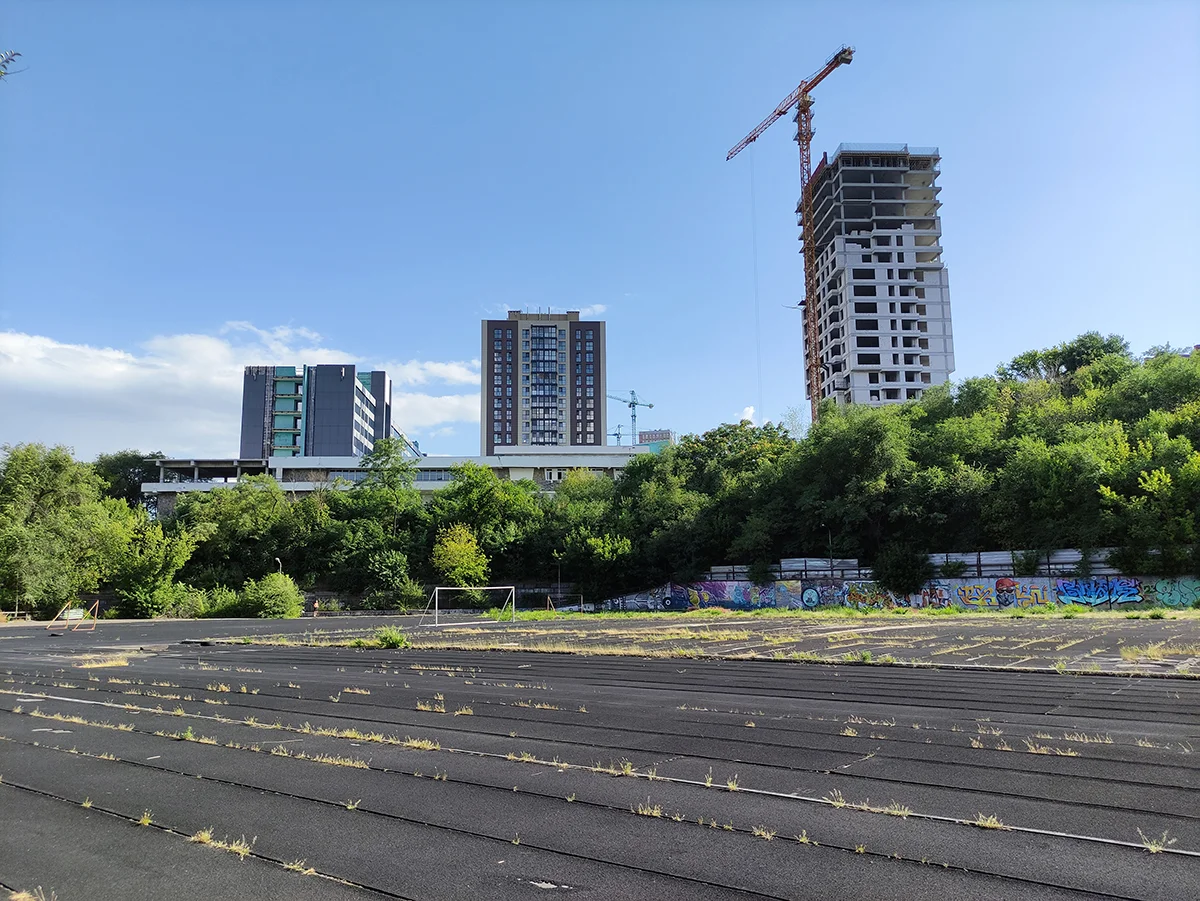
When I first saw this stadium from the hill of Shevchenko Park(I think it was in the late 1990s), I have been planning to visit this object ever since, butI haven’t had time to see it(for various reasons of life’s hustle and bustle). And, frankly speaking, the location of this object is rather inconvenient for visitors. Although it is in the center of the city near the largest(including the territory of Monastery Island) city park, but public transport does not run near it, and it is accessible only from the street of the 6th Rifle Division. It is either on foot, on a bicycle, or in your own car – it is such an unfriendly sports arena to visit.
As a fact – most citizens know the stadium “Slavutich” exactly as it is(photo 2) with rubber coating and half-abandoned state – but in the times of its construction it was quite different – so it is worth starting with the history of this place.
How an unusable ravine became a real estate development
Once at this place was the “Archbishop’s failure” – a deep ravine, which got its name from the fact that it bordered the garden and a plot of land belonging to the bishop of Yekaterinoslav. However, the term “ravine” here “pulled by the ears”, because the ravine had only one steep slope – just on the side of the bishop’s garden, and on the side of Shevchenko Park(then it was still “Potemkin’s garden”) it was vast and had not such steep slopes – so through it even ran many paths that led from the side of the park area.
The 1960s was the period of the most active construction boom in the history of the city. Not only new residential areas were built, but also the city’s infrastructure. At this time the city’s embankment was being actively built and in 1968 a new street appeared, which connected the city’s central avenue with the new embankment(this is me talking about the street of the 6th Rifle Division) – it would run along the railroad through the lower part of the “Archbishop’s Abyss”. Thus, city planners get access to a relatively suitable for construction ravine area. Therefore, it was decided to develop this area and build a sports complex here – as one of the objects of the Institute of Physical Education and part of the recreational area of Shevchenko Park. And in 1970 the sports complex “Slavutich” was completed.
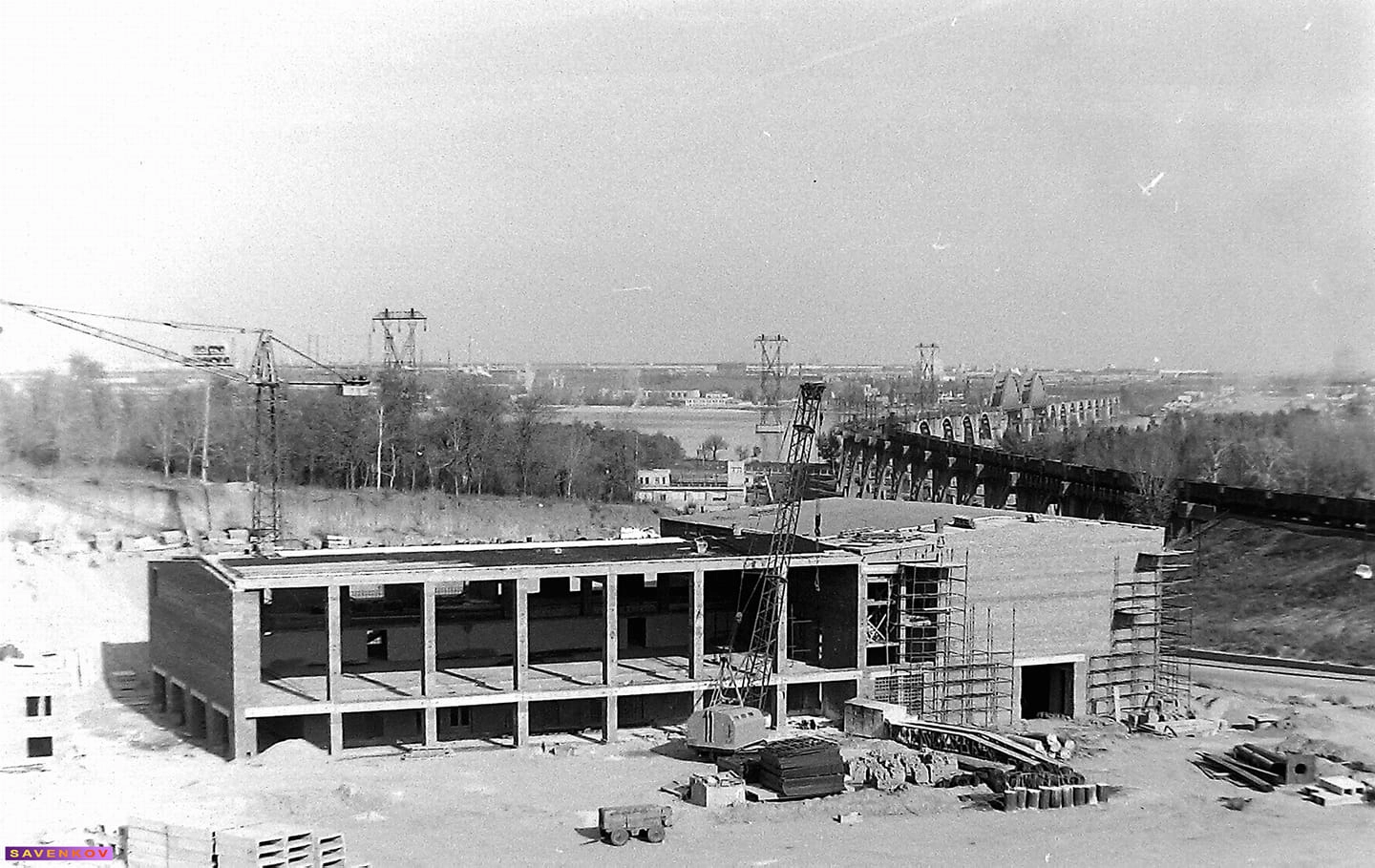
Thanks to an old newspaper clipping(photo 8 – thanks to A. Adamchik for reshooting) we can learn some details about the built sports complex:
- The facility was built by Department No. 15 of the Dneprospetsstroy Trust;
- the building of the sports complex contains a gymnasium measuring 42×18 meters and a swimming pool for 6 lanes measuring 25×14 meters, also had a lot of service rooms;
- the sports ground of the sports complex has a soccer field with bleachers, handball and tennis courts.
But as for the last two, there are some nuances, because I didn’t see them on the aerial photos on the adjacent territory. But on the territory of the park 200 meters north of here there is still a separate complex of such sites – so there is a possibility that these are the ones we are talking about.
There is also an interesting photo(photo 9) of SC “Slavutich” by Y. Savenkov. The photo shows a lot of interesting details:
- foreground left – construction of a pipe collector;
- foreground right – several teams practicing on the field(presumably, concrete rings for communication wells of the future collector are standing in the field);
- middle ground left – the building of the sports complex is being completed, scaffolding is installed near the wall where the mosaic panel is being created;
- middle plan on the right – the Archbishop’s Strait and part of Monastery Island(at that time it was probably still “Komsomolsky Island”, although its historical name is Bogomolovsky Island) are visible
- Background – an interesting perspective on the Merefa-Kherson railroad bridge and the industrial part of the left bank of the city. If the photographer had taken the angle a little to the left, we would have seen the stands mentioned in the newspaper.
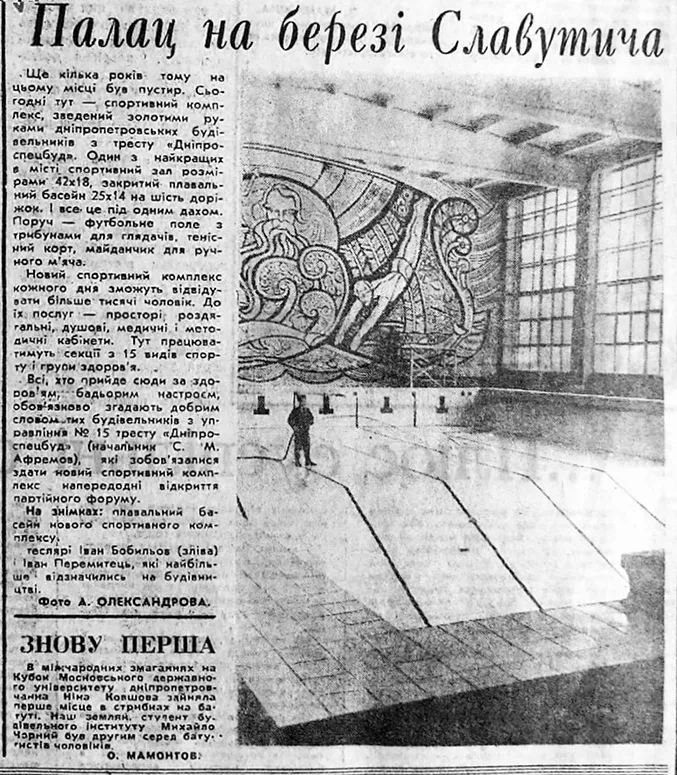
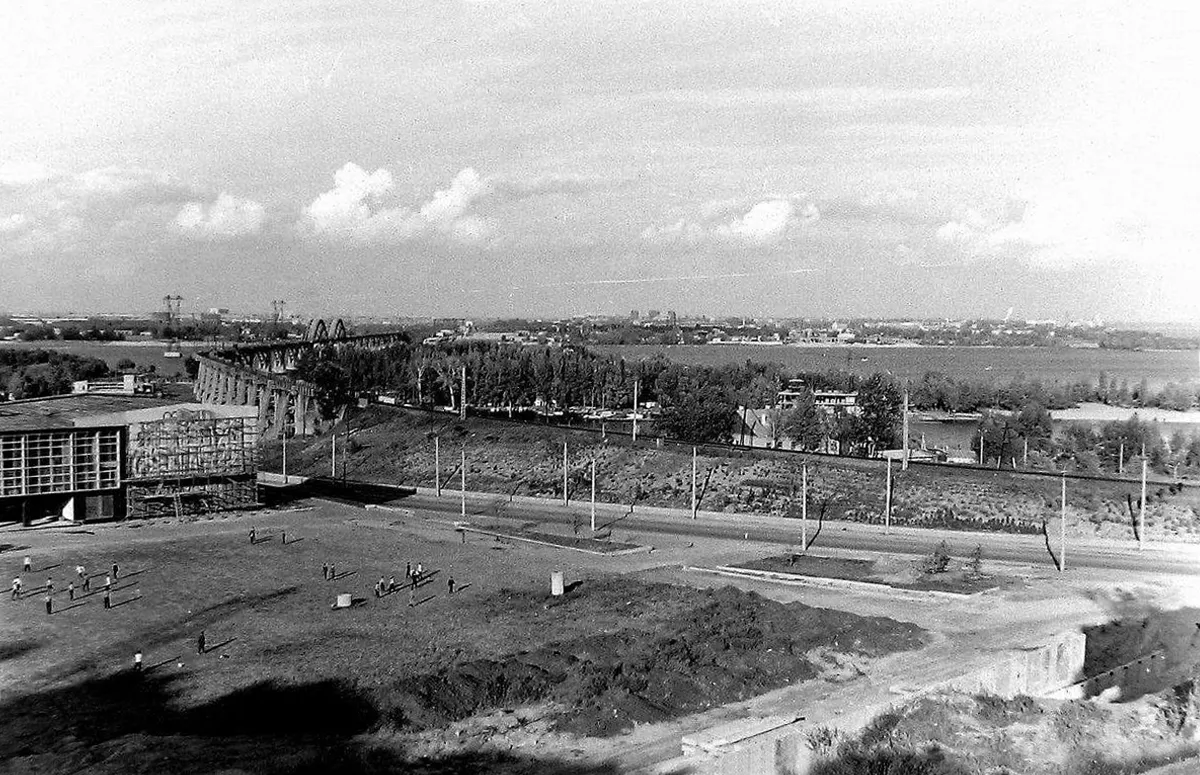
Some more interesting clippings from Alexey Adamchik were found by Sergey Mushenok, a researcher of the city’s history. From this newspaper publication some more details of the construction of this sports complex become known:
- the proposal to build the sports complex came from the “Oktyabrsky District Committee”;
- the author of the project was architect Sorin Evsei Aleksandrovich;
- the beginning of construction – the end of 1969;
- the number of spectators of the stadium according to the project was to be designed for 3000 people,
- The SC was to contain three gyms, a shooting range and a skating rink with artificial ice;
- the official opening of the sports complex took place on April 9, 1971.
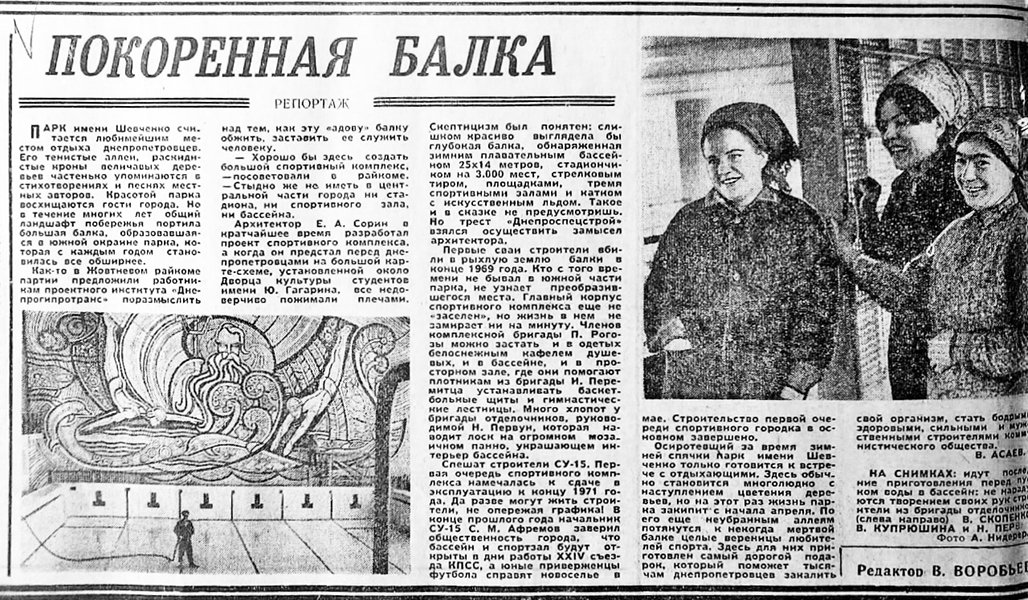
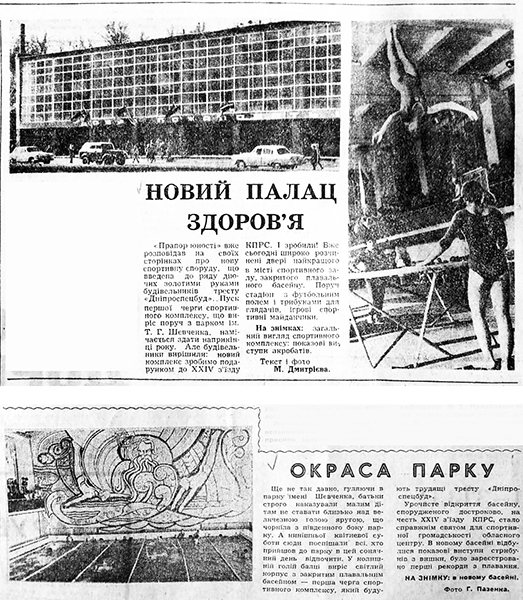
Both Savenkov’s photos and aerial photographs confirm that the stadium was originally an unpaved stadium with a different configuration and smaller size. The stadium was separated from the ravine by a grandstand structure, which was also supposed to serve as a retaining wall as part of the landslide control measures.
This is clearly visible on the photo of 1975(photo 6). An interesting detail appears on the 1980 aerial photo(photo 7) – dirt roads are rolled around the stadium, and some construction activity can be seen behind the stands on the western slope of the ravine. I have some versions – it’s either they started to strengthen the slope by backfilling and compacting the soil(so that the stands would not collapse), or a garage cooperative was formed in the ravine(but it’s unlikely). Whatever was going on behind the stands – in the following years it looks abandoned and overgrown.
Additionally!
A few months after the publication of this article, my friend Dmitry Spirin gave me a small pile of papers from the archives of the now defunct design institute “Dneprograzhdanproekt”, among which were found photos and negatives (6×9 cm ORWO CN-16 film) of mosaics in the swimming pool and on the facade of the sports complex. Since my scanner does not scan film – I made digitalization from already printed photos. The photos have distorted colors in red tint, so I made a simple color correction in photo editor (photos 27-28).
Who is the author of the photo – I do not know. The photos were taken presumably soon after the opening of the sports complex – probably in the early 1970s. The value of these photos is that they show the monumental art (mosaics) by Shusterman R.D. and Talsky L.M. in its original form.
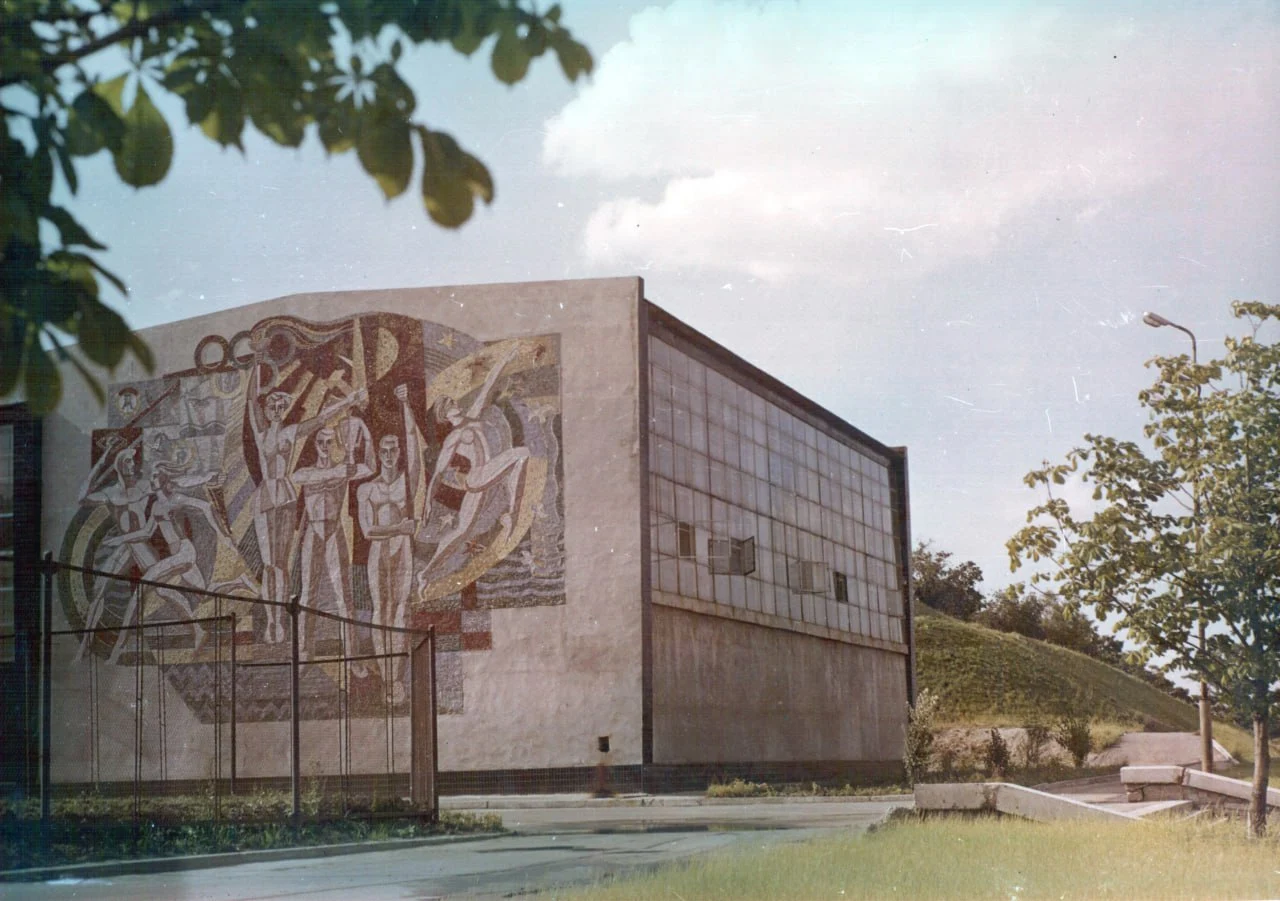
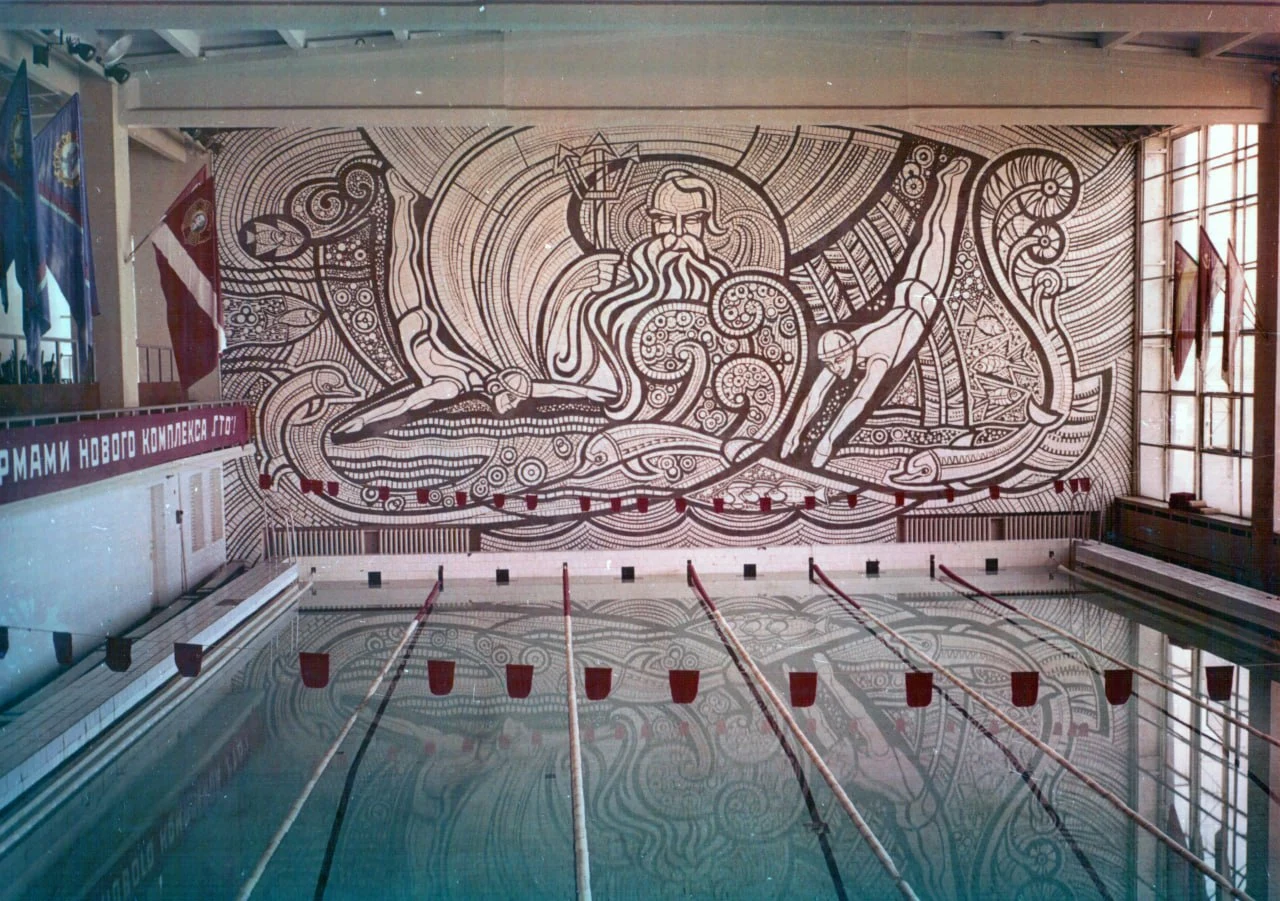
Current state of the facility
The building of the sports complex has not undergone almost no changes since the construction(except for new windows and current repairs in some rooms) – although it is shabby, butthere is still a good mosaic panel on the facade(photo 10 – although it still contains some Soviet symbols). Thanks to the staff of the “Department of Cultural Heritage Protection of the DGS”(thanks to them) we managed to find out that the authorship of the mosaic may belong to the landscape artist Roman Davidovich Shusterman, which was created in co-authorship with his friend graphic artist Talsky Leonid Moiseevich – they actively worked on mosaic panels in the 1970s in Dnipro(Petrovsk).
Now the building is functioning – children are periodically engaged in various sports sections, but the swimming pool has not been functioningfor some time(probably, some repair works are being carried out). But I managed to find a couple of relatively modern photos of the swimming pool of SC “Slavutich”(photo 12).
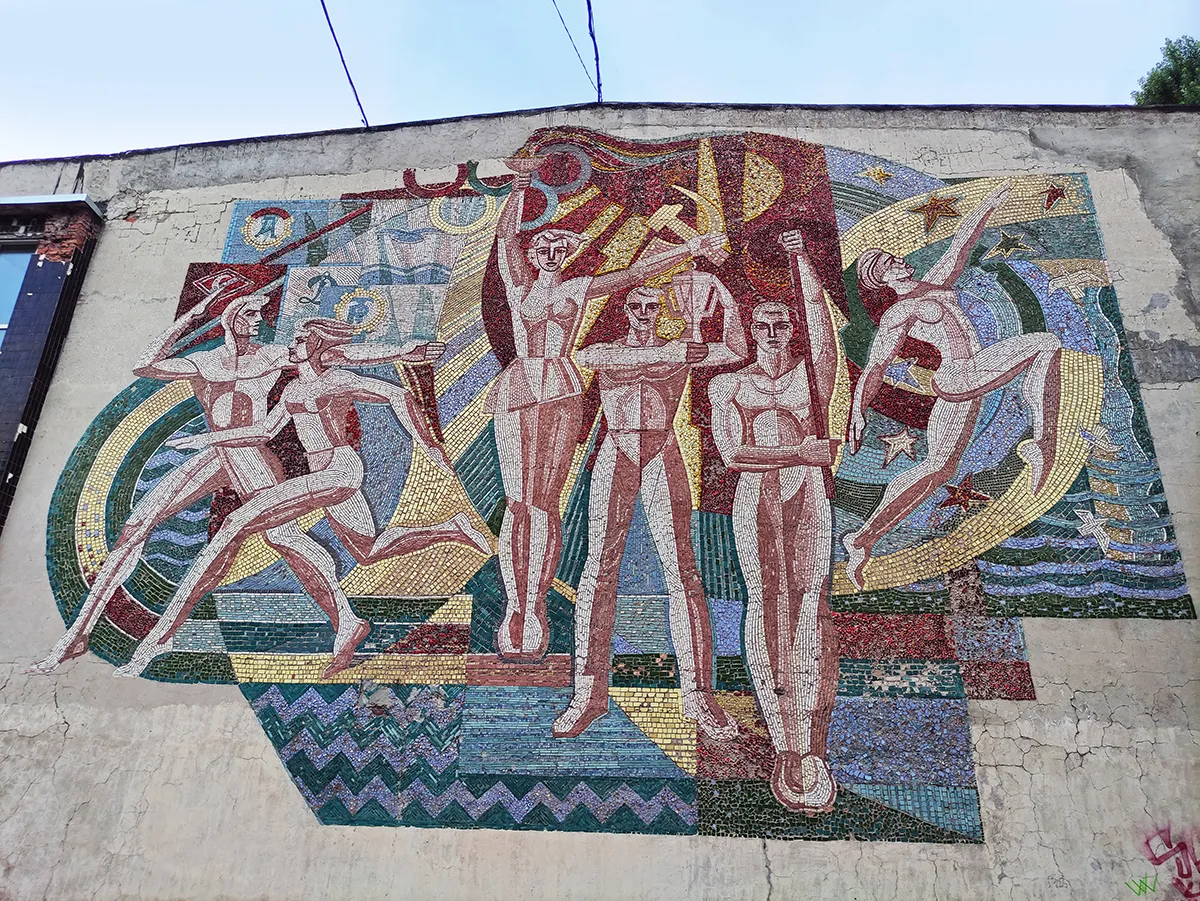
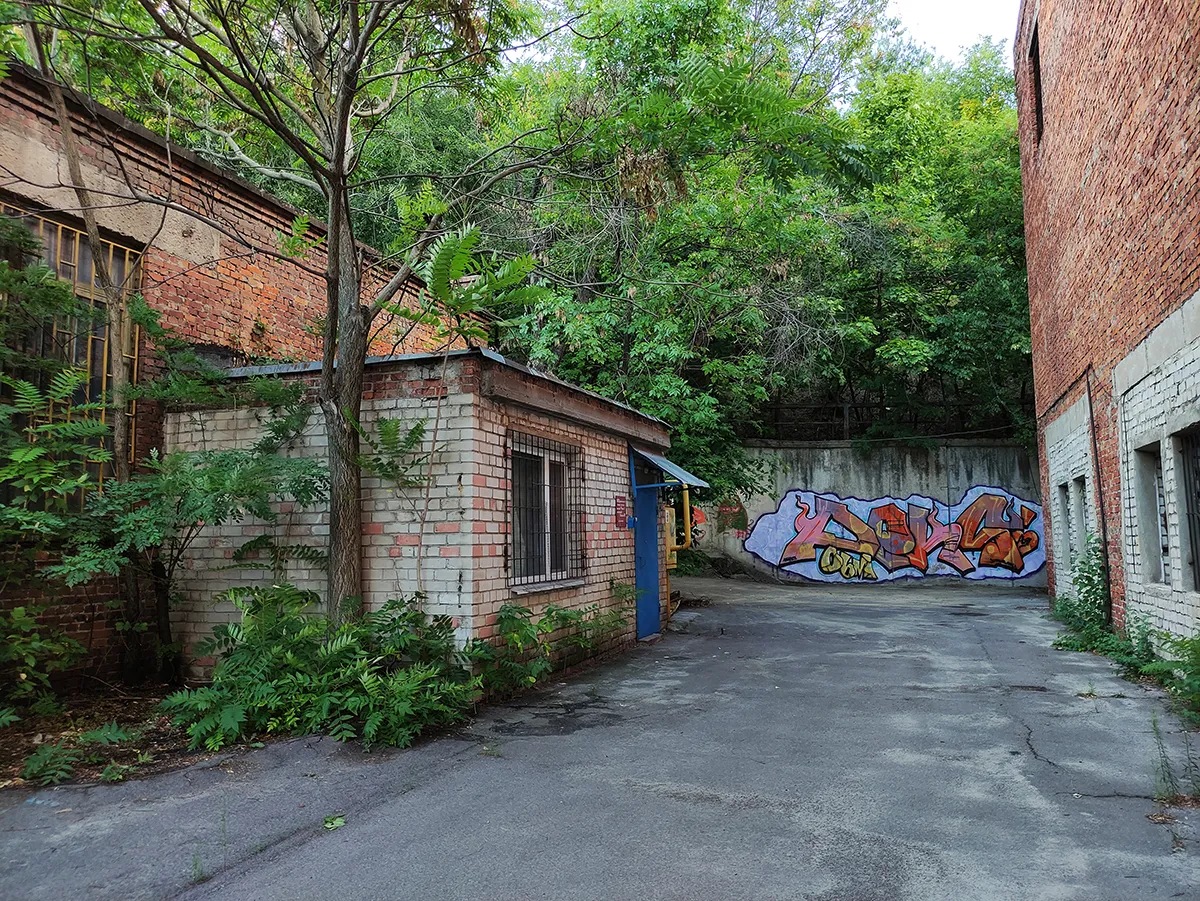
Probably, erosion processes in the ravine were not the first time city planners were concerned about it – that is why the stadium was thoroughly rebuilt in the 1990s. Not only was the sports arena almost doubled in size(photos 13 and 14), the gully slopes around it were formed and reinforced, a retaining wall and a drainage system(photos 15 and 16) were built to divert storm water. The level of the stadium rose by several meters(photo 18), so service underground facilities(locker rooms, showers, training halls) were supposed to be built under it, and a pipe collector was built in the place where the stands used to be. During the reconstruction, the new sports arena received a special “rubber” coating, and underground facilities were also built(but this is worth talking about separately). Now the stadium is in a semi-abandoned state, although it continues to be used by both locals and children who participate in sports.
The concrete retaining wall that protects the stadium from the landslide from the slopes of the ravine has become a testing ground for numerous graffiti(photo 17). There are both unknown graffiti artists and the famous artist Zdes Roy.
The artificially created slopes above the stadium continue to crumble and crumble in some places, held back only by granite boulders and numerous trees that have grown here in the 30 years since the facility was rebuilt. The condition of the drainage system is unknown because it looks littered. On the northern slope, homeless people have built shacks for shelter. On the southern slope we managed to find a path through the thickets, on which you can climb from the stadium to Shevchenko Park, but I do not recommend walking there, because in some places it is dangerous – you can fall and get injured.
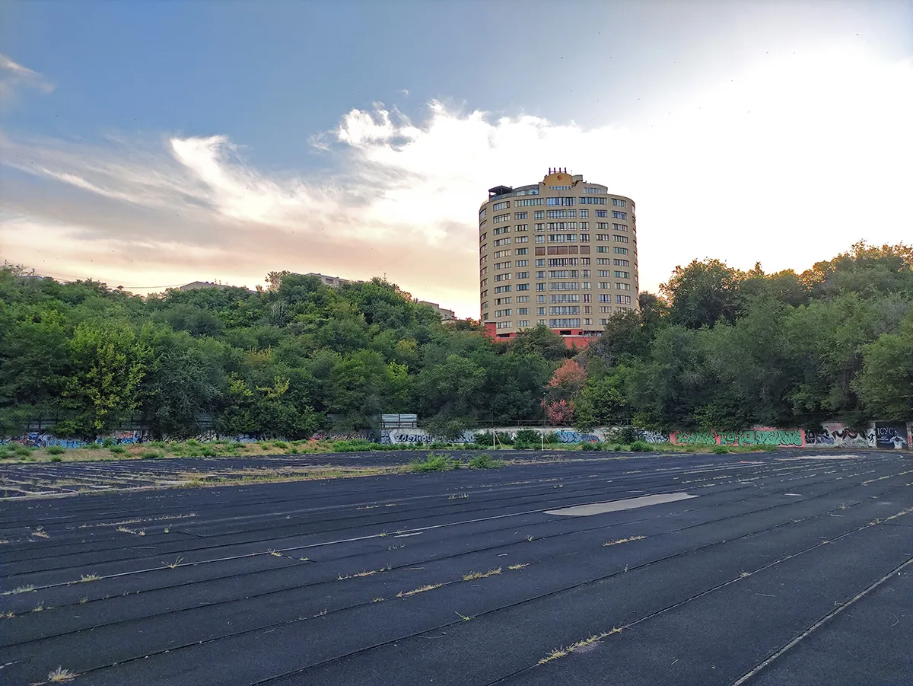
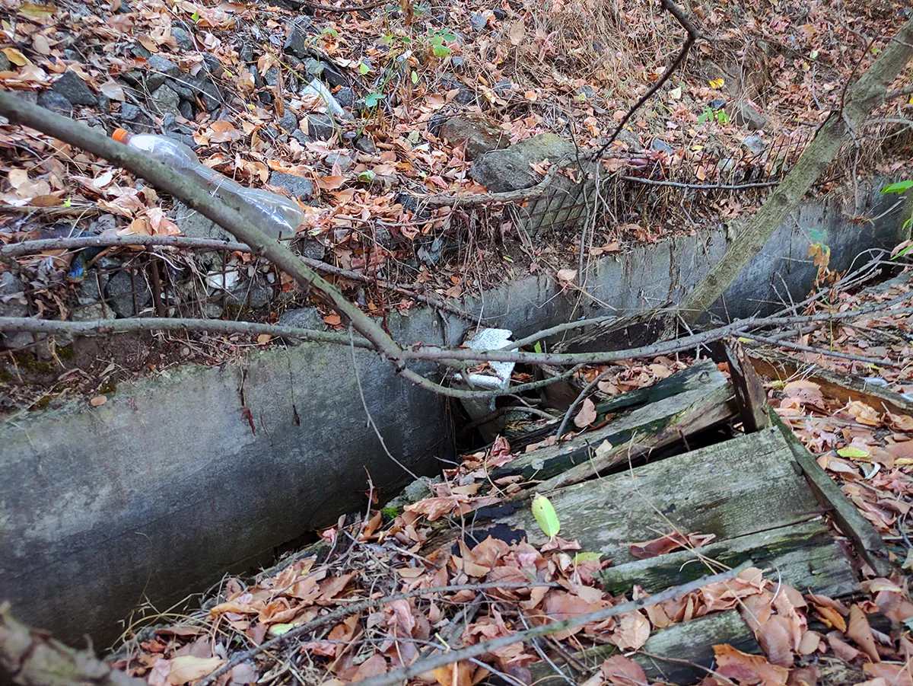
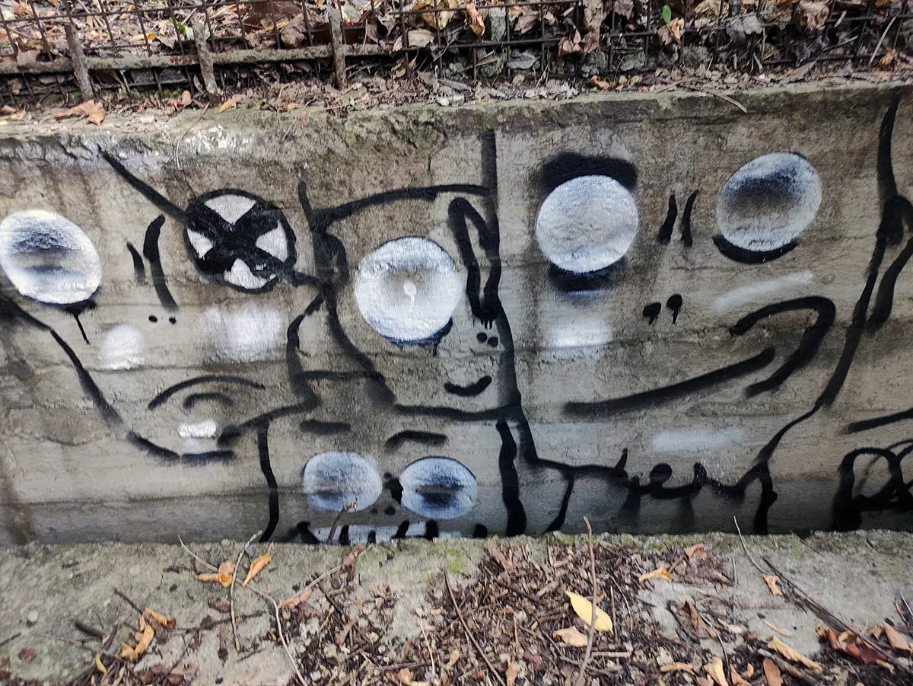
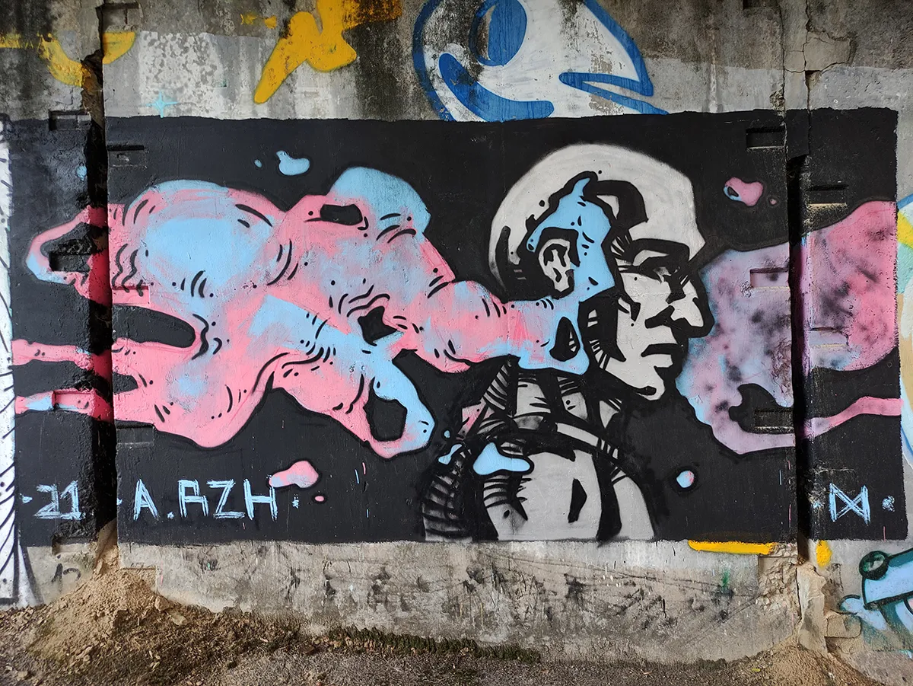
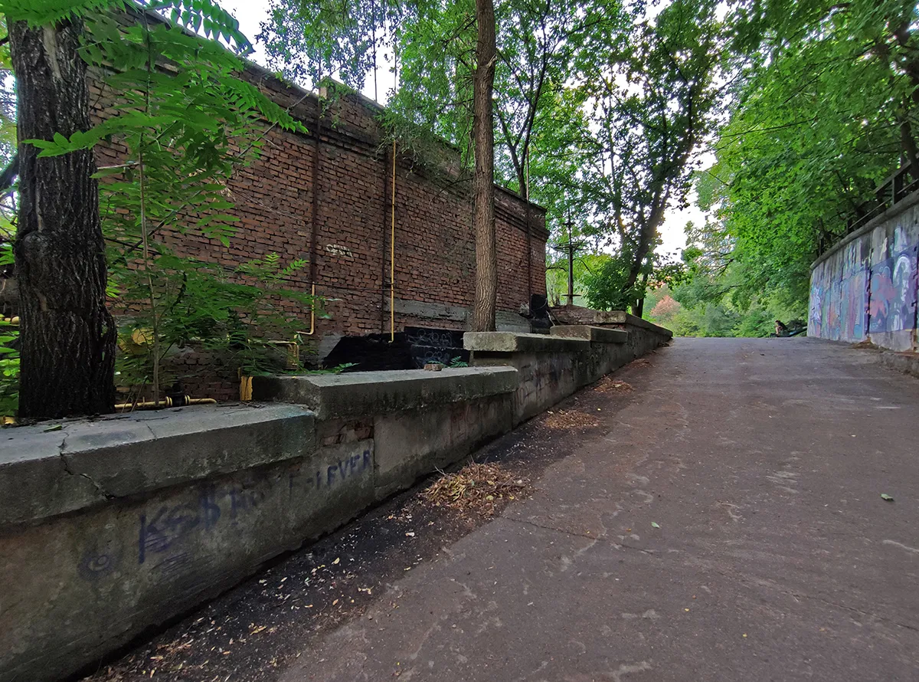
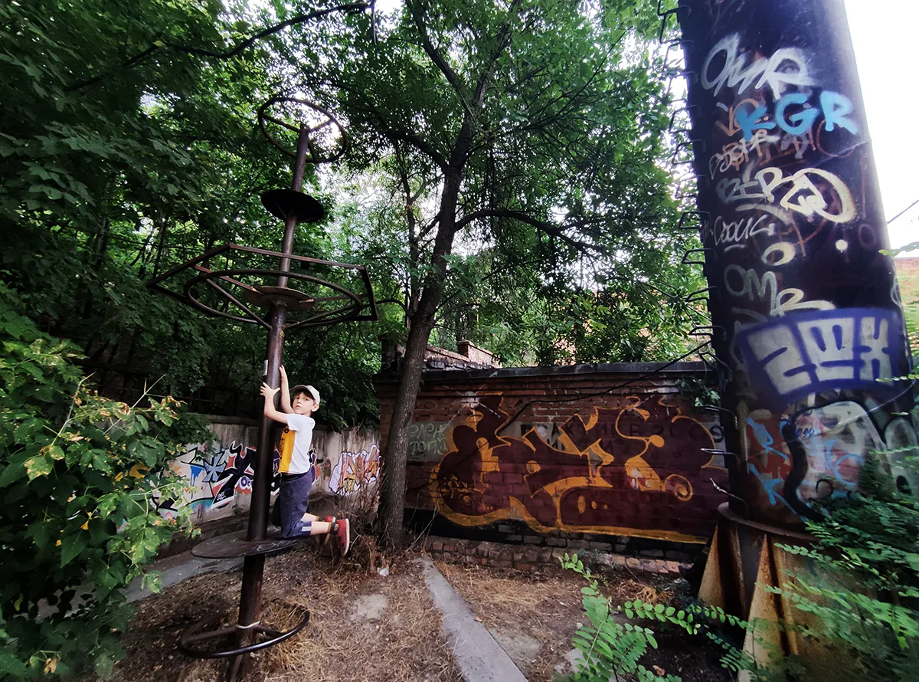
Dungeons of "Slavutich" - myths and reality
Perhaps the most famous urban myth is the so-called “Potemkin catacombs” – artificially created underground passages in the highland part of the city, including in the “Potemkin garden”(now Shevchenko Park), for many decades, thoughts about them do not give rest to researchers of the history of the city.
From what I know – they were real(there are historical references to them that are hard to question), they are quite dangerous(emergency condition and lack of enough air to breathe), everyone knows about their approximate location, but in fact no one has been there for a long time(probably since the 1960s) and no documented specifics about them are known today.
Why did I bring up this semi-myth?
Because somewhere I came across information that from Shevchenko Park from the former Potemkin palace one or more passages led towards the Archbishop’s Strait. Because everyone is used to go from the palace to the strait just to the north down the relief of the park – so most researchers believe that it is in that direction lead these mysterious underground passages. But that particular side of the hill is rocky, and no builder would have wished to make passages in the rocks. Why does no one take into account the proximity of the “archbishop’s failure” to the east of Potemkin’s palace? In my opinion, it is more likely that the passages led to the ravine, and further paths could reach the shore of the strait.
Why is it important to explore this place?
Because there is a small possibility that at the turn of 1960-1970s during the construction of SC “Slavutich”, and then during the rebuilding of the stadium in the 1990s, the builders may have accidentally stumbled upon these ancient underground structures. Maybe they did not realize what they were. It’s a pity that no archaeological search was conducted before the ravine was developed. Maybe then there would be one less urban myth today.
But during the construction in the 1970s and the rebuilding of the sports complex in the 1990s, new underground structures appeared here, which are no less interesting. Only stadium visitors and local urban researchers know about them. As I wrote above – under the stadium was made a complex of underground rooms, which were to become gymnasiums(photo 20), utility rooms, showers(photo 22), here presumably could be a shooting range(photo 21), to these facilities a collector was built on the place of the former location of the stands, through which electricity, heating and water pipelines were to be connected to the underground premises(photo 23), but the underground complex was never put into operation.
My friend and I(thanks to urban researcher Andrey Woland for the company and for the photos of the undergroundstructures) managed to get to the underground structures and see them. I knew about their existence before, but it was only after seeing them in person that I was surprised at how big they are.
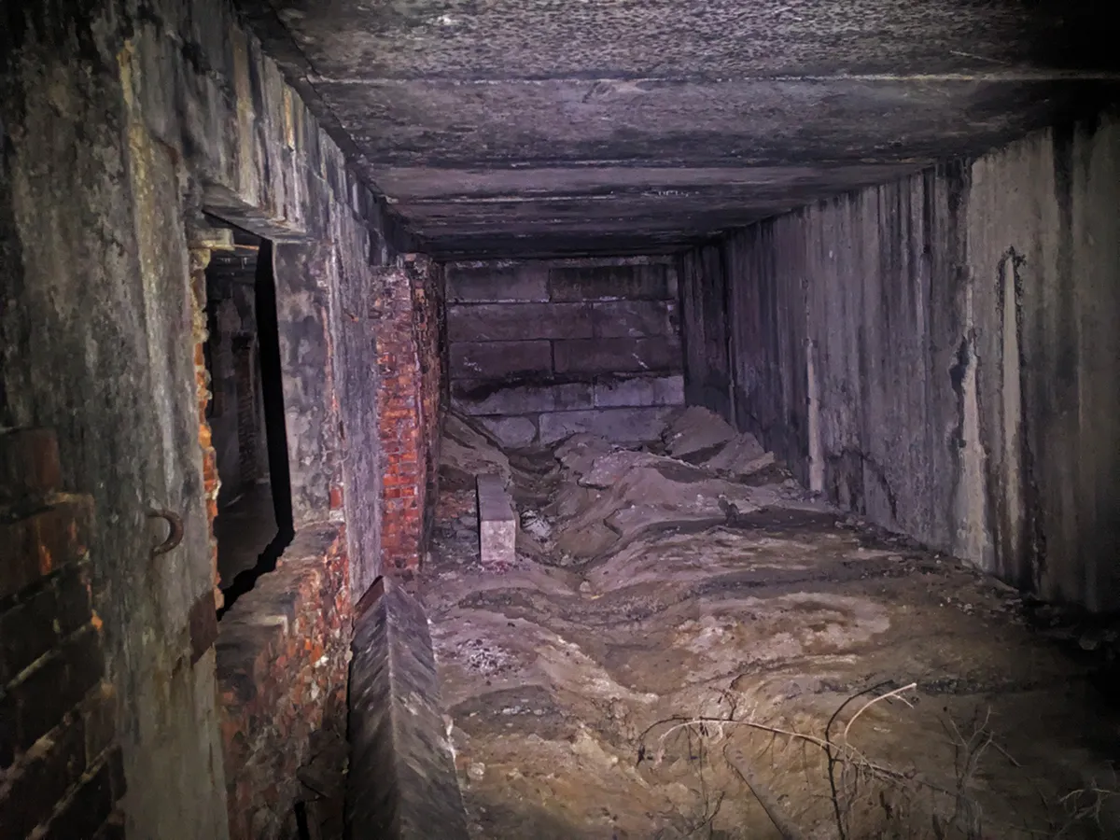
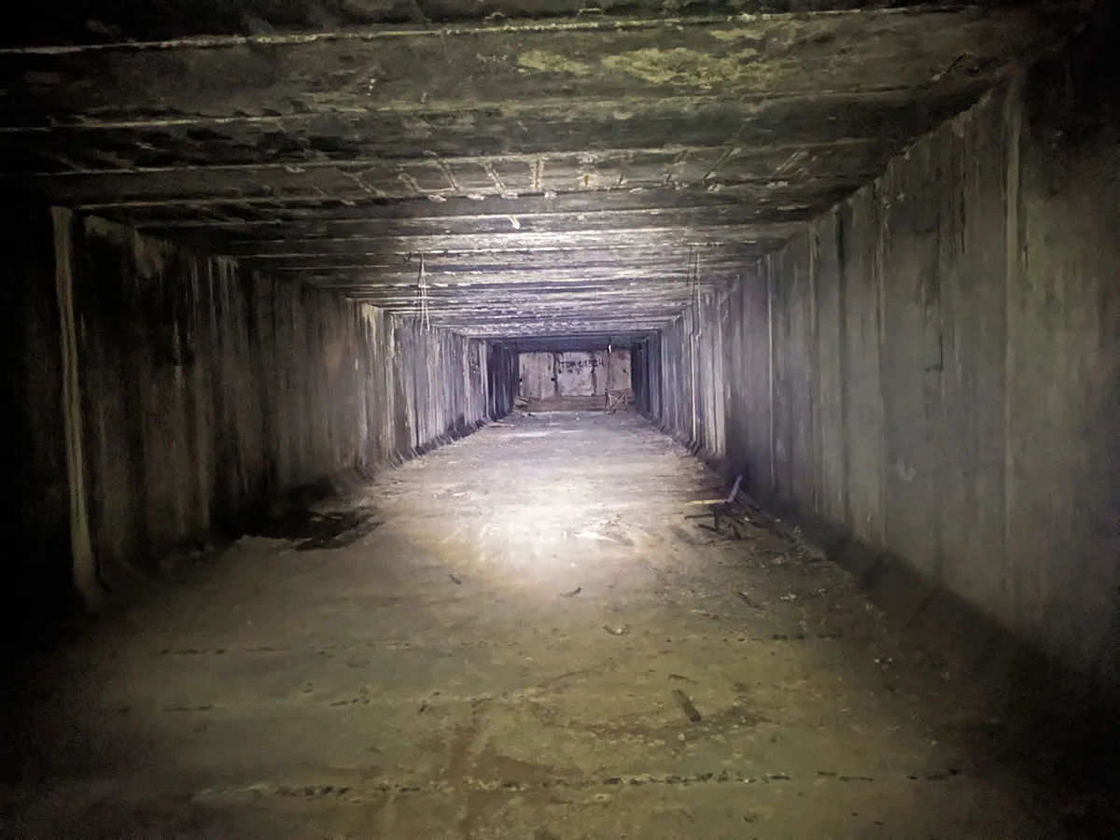
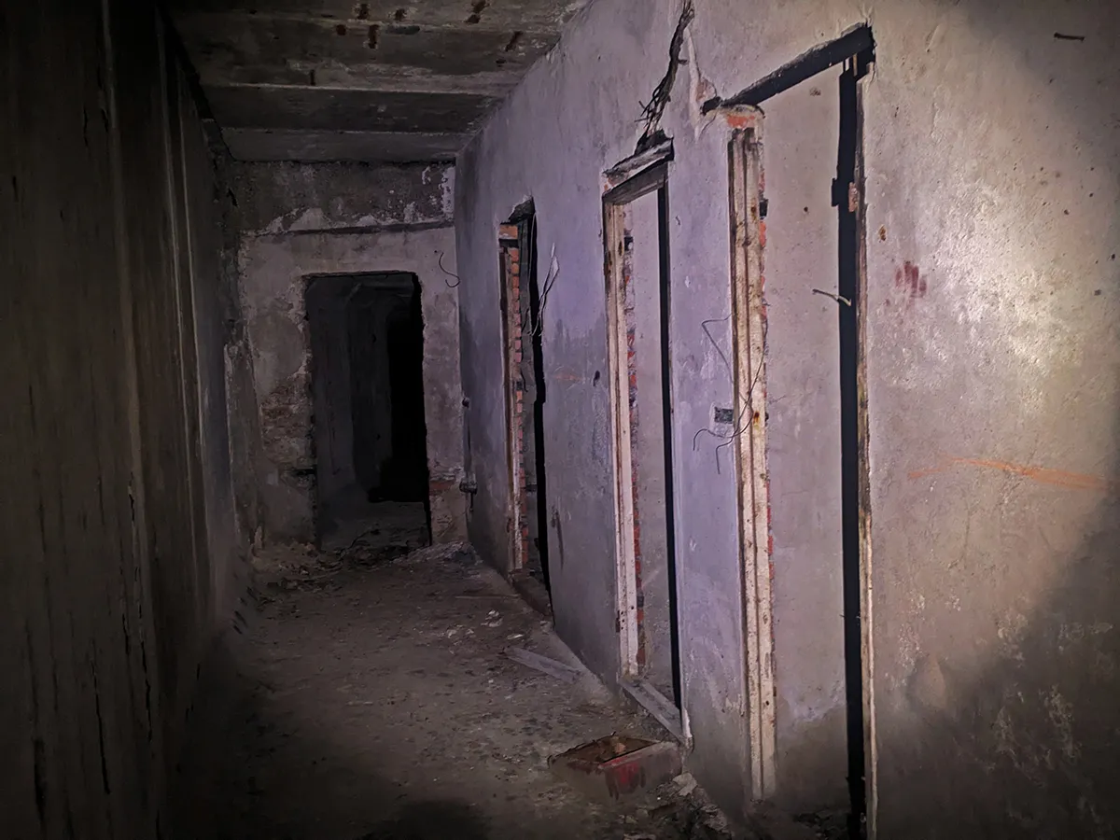
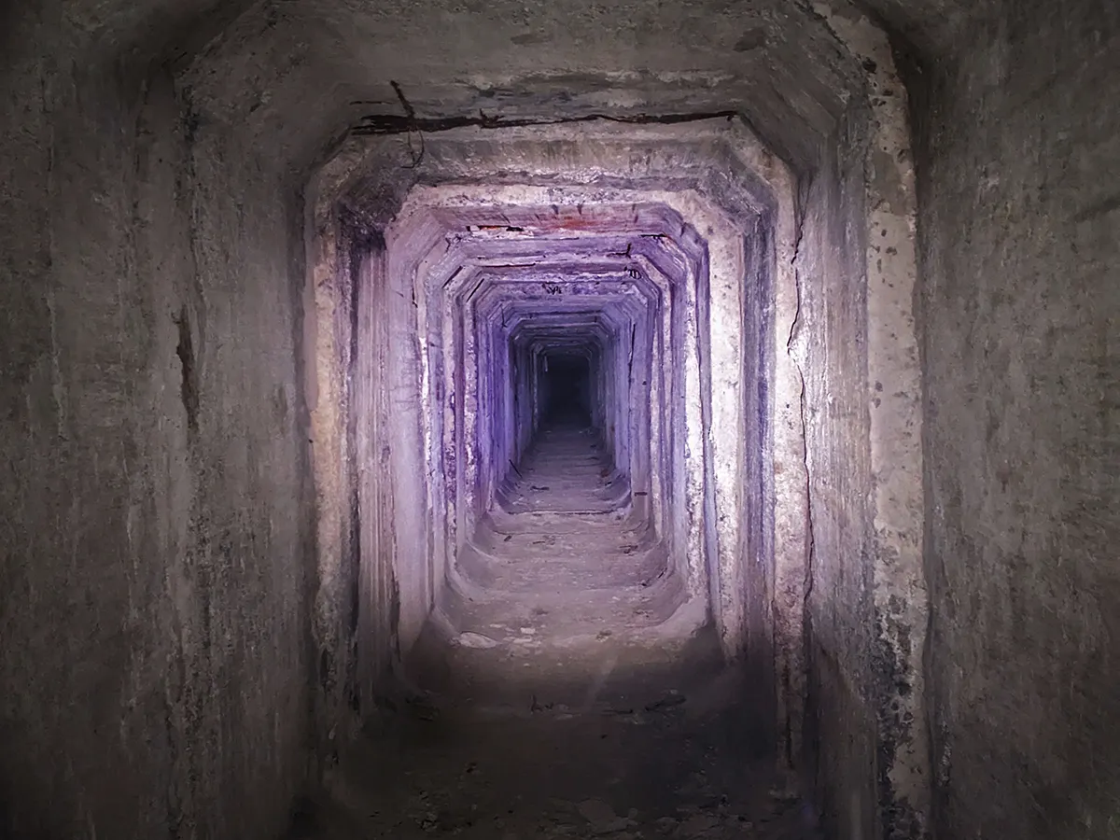
One last thing
Sometimes local media take my posts from social networks as a basis for their publications, and unfortunately, sometimes they put into their texts a different meaning than I put. It is unpleasant, because next to my thoughts and photos taken by me they add false thoughts – in such a way that the reader who does not delve into the context may think that I am the author of those false thoughts.
A similar thing happened with my publications about the sports complex “Slavutich” – in the media there was a statement that allegedly the stadium may soon disappear, because the developers want to build up this site …. so – this is not my opinion and I did not say that.
I will probably repeat myself – I believe that the sports complex “Slavutich” is underestimated. It fits perfectly into the existing relief of the city – the designers and builders have done a tremendous engineering work to turn a large ravine into a sports and recreational facility. It fulfills its purpose. Except that “Slavutich” requires a little more attention and investment to make it an arena that could host large-scale sports competitions(regional or all-Ukrainian) and accommodate a certain number of spectators on a commercial basis.
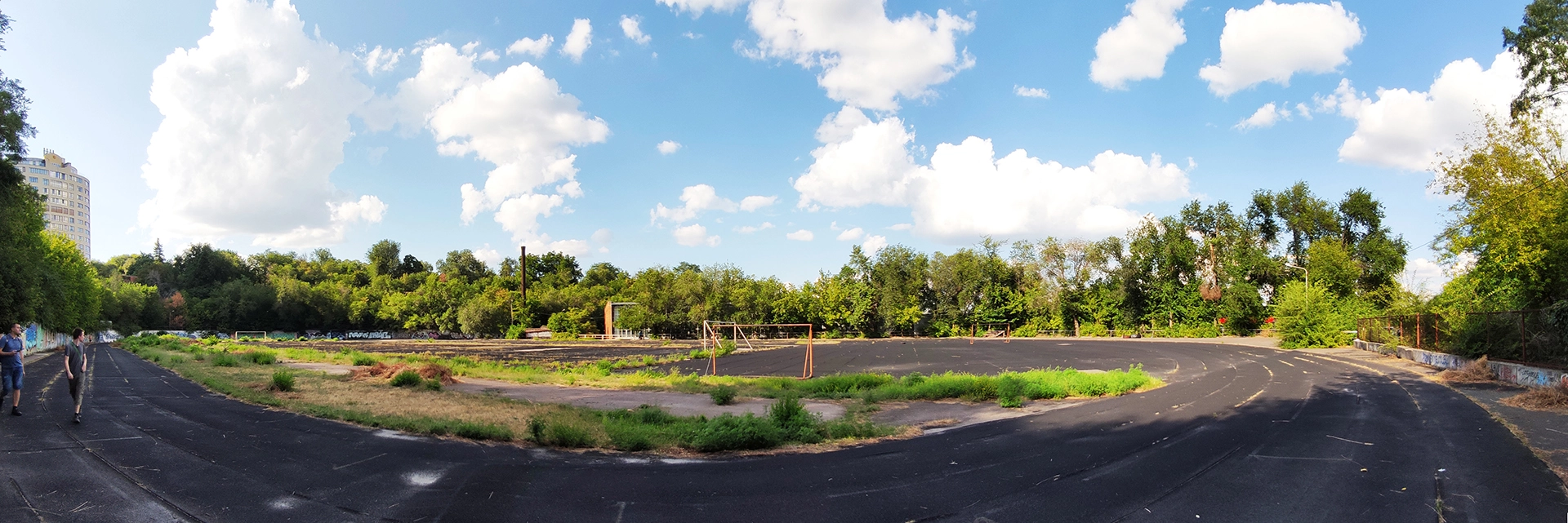
I suggest you to watch my video review of the sports complex "Slavutich" (everything except interiors)
For those who are interested in my activities and creativity, in addition to YouTube channel I have:
- Telegram channel “That Weissman ” https://t.me/denweissman.
- Friendly chat for discussing various topics and interesting things – https://t.me/weissman_chat.
- My Instagram with brutal photos – https://www.instagram.com/denweissman/.
And that’s all for now – until new articles. I wish everyone a peaceful sky and victory!
