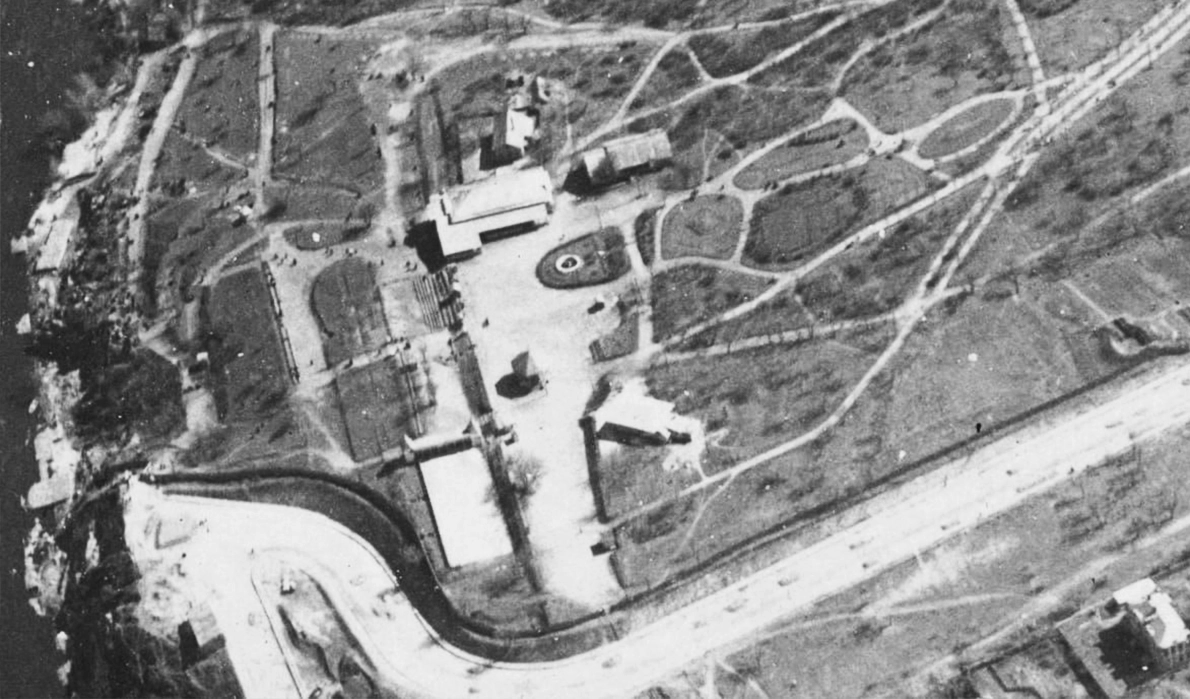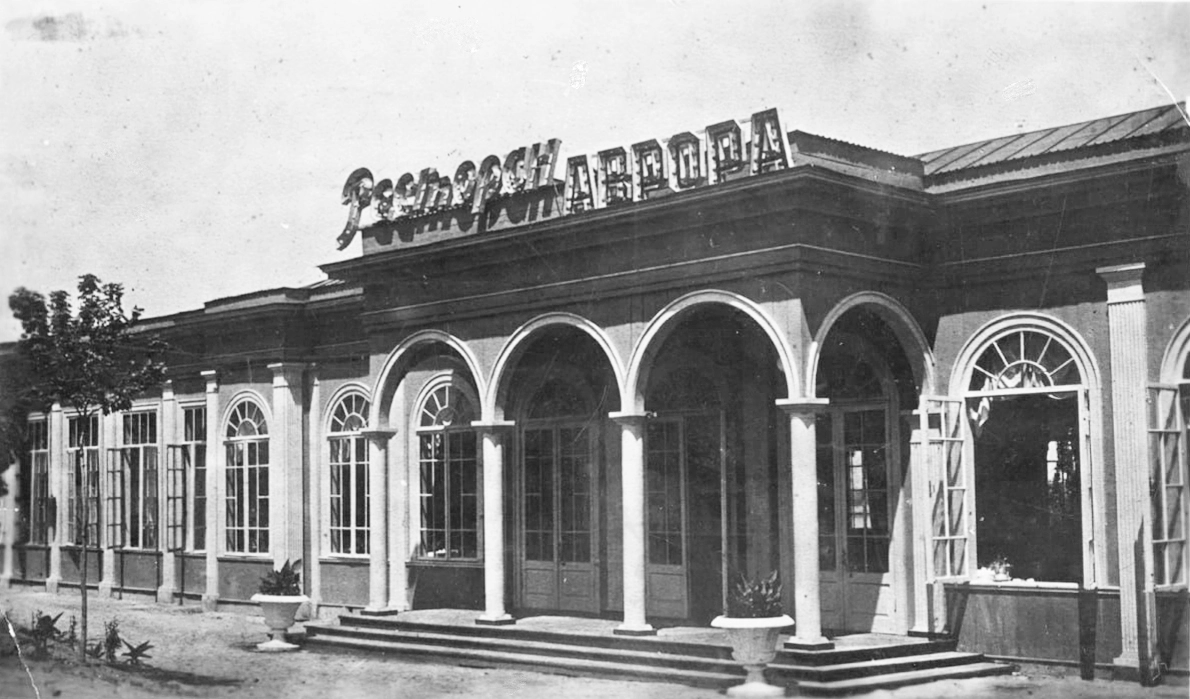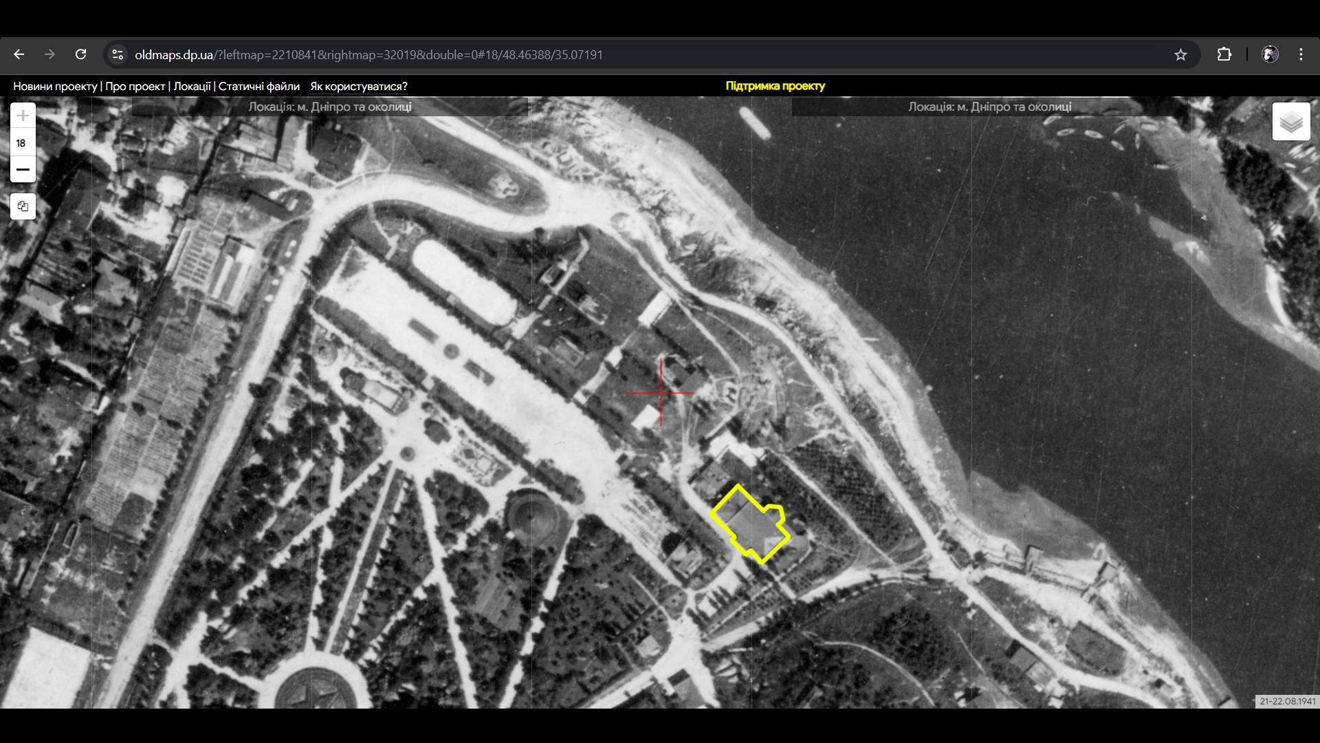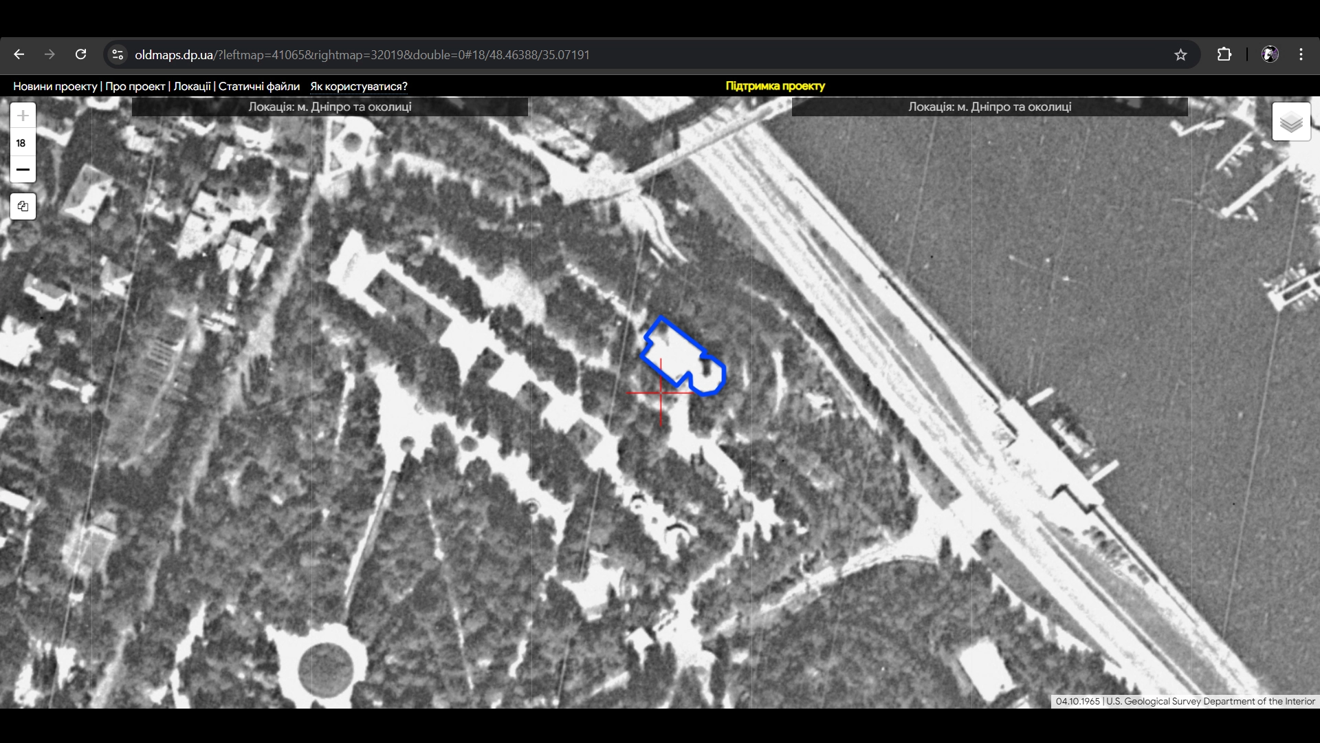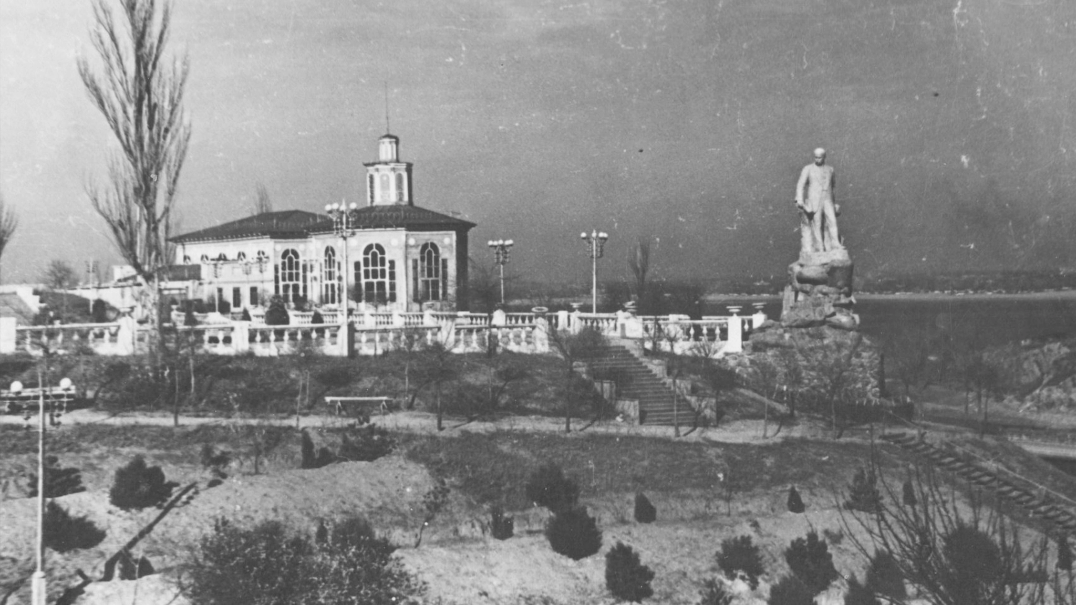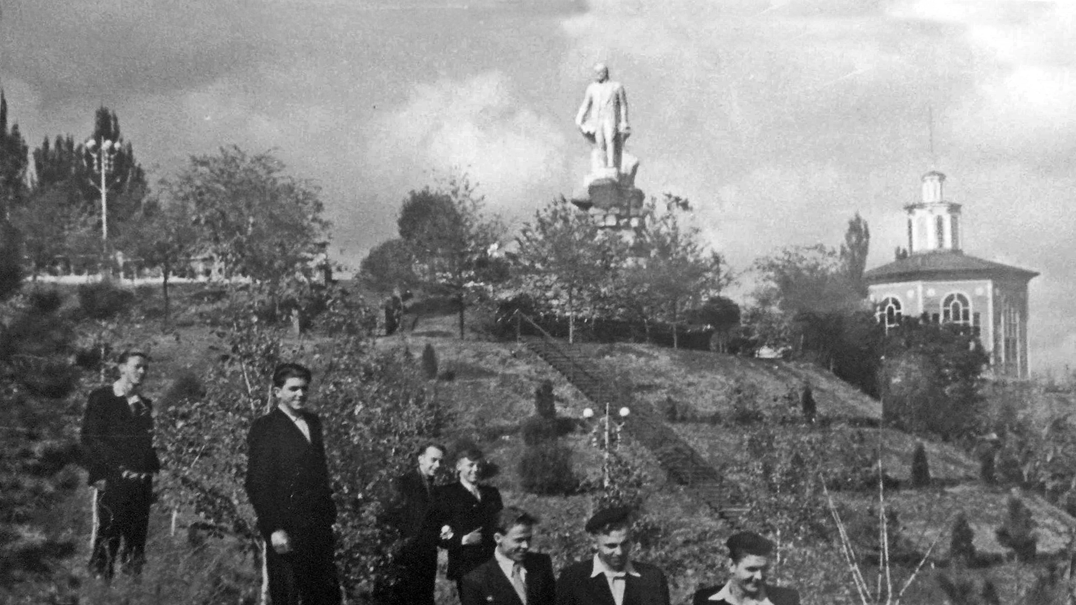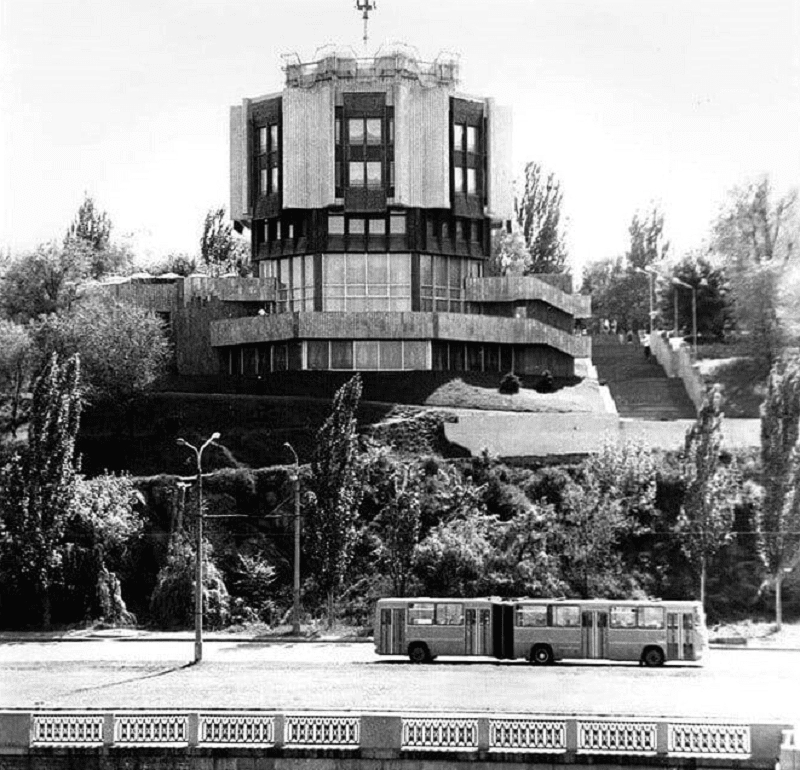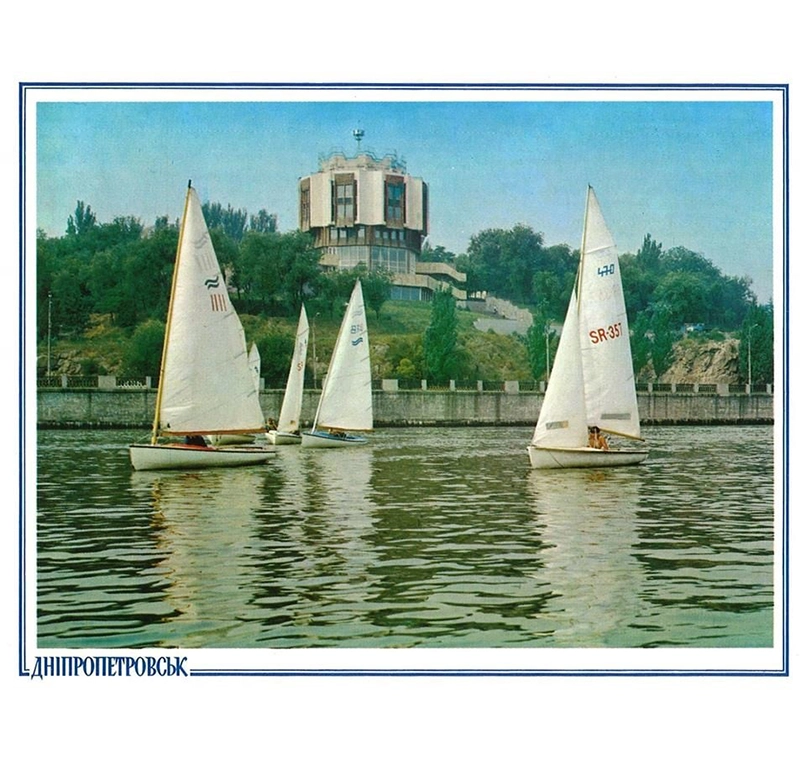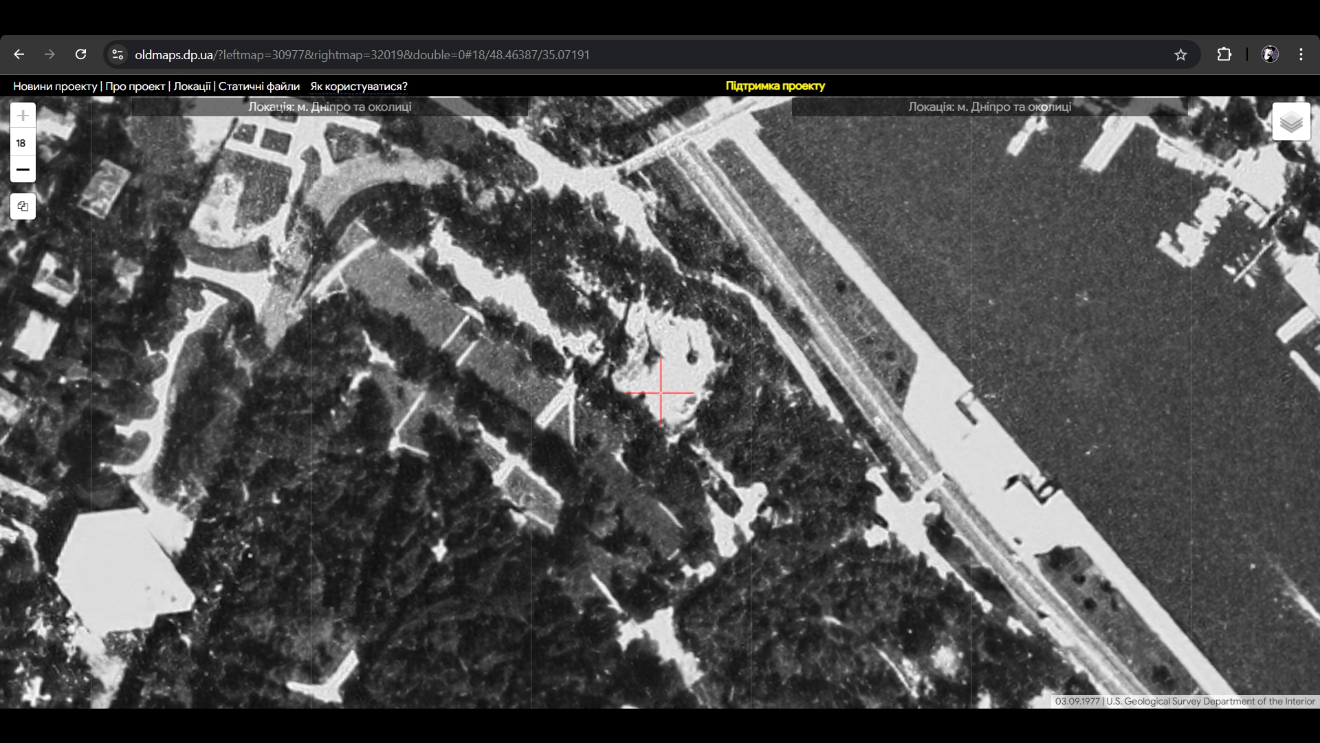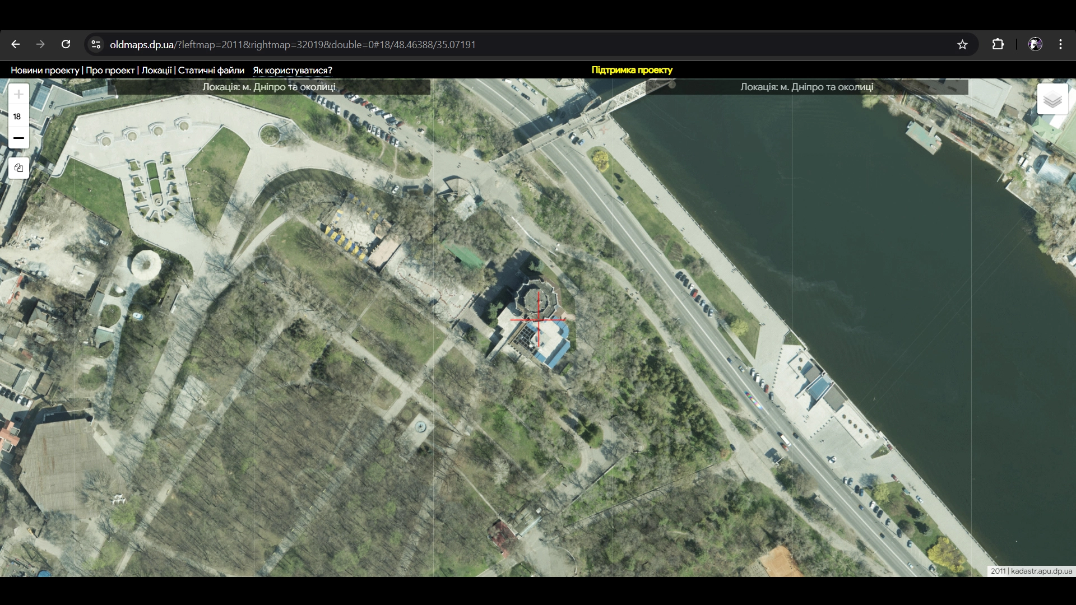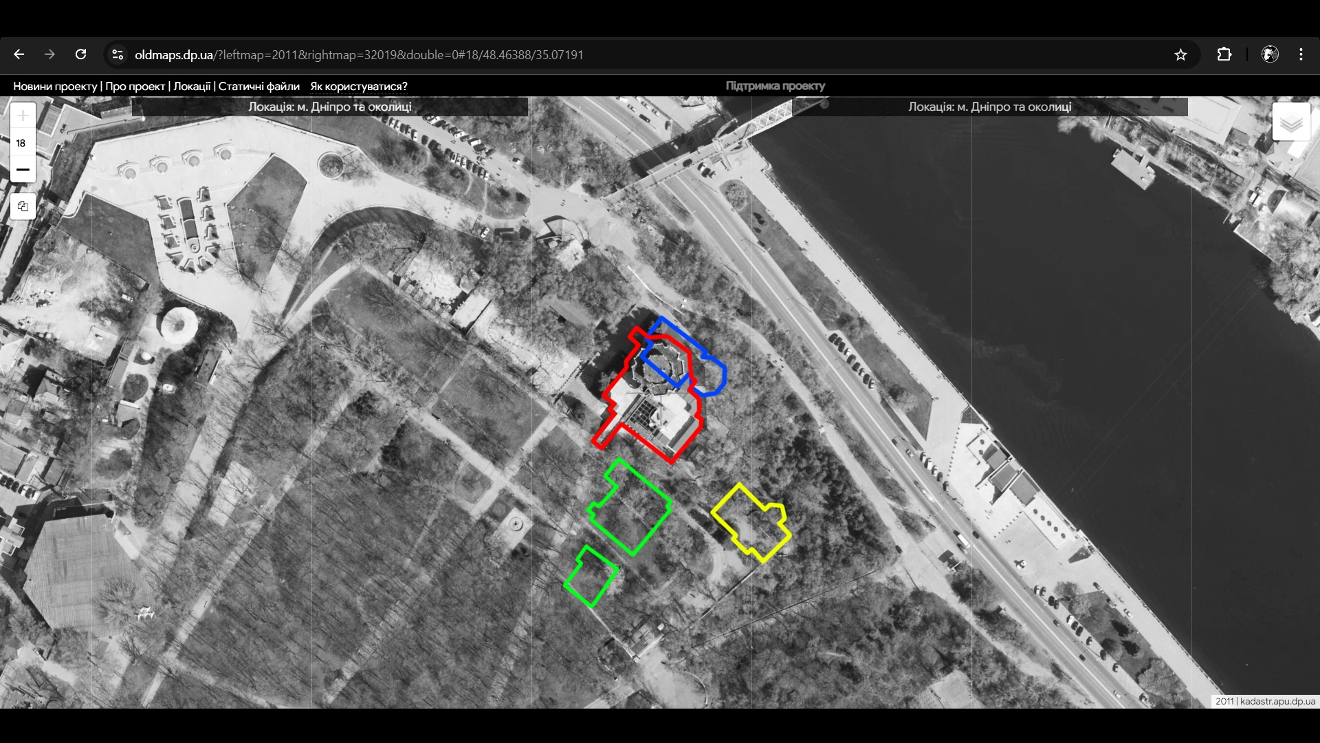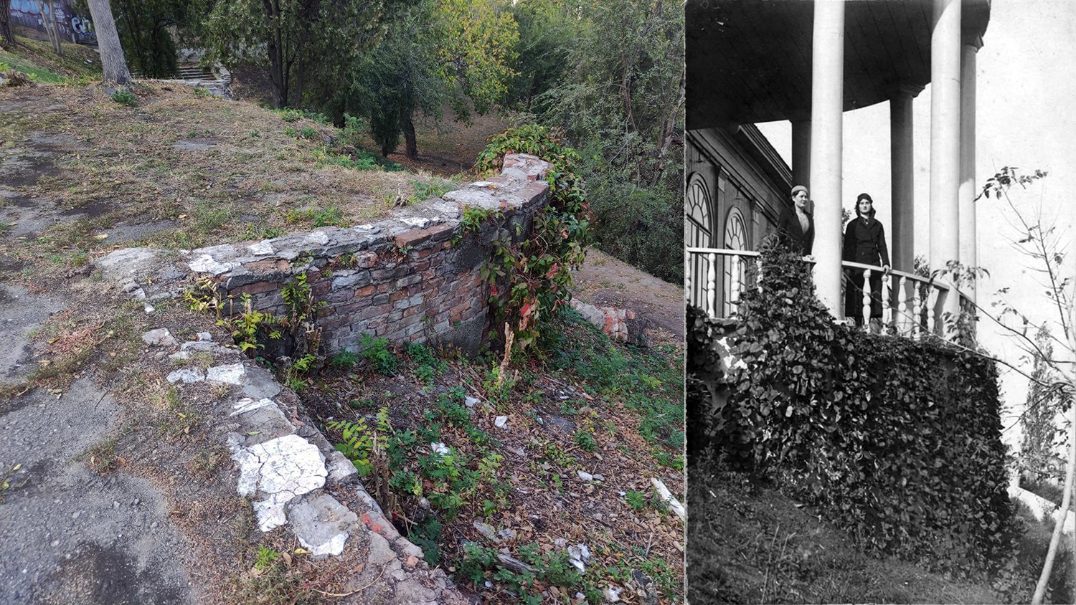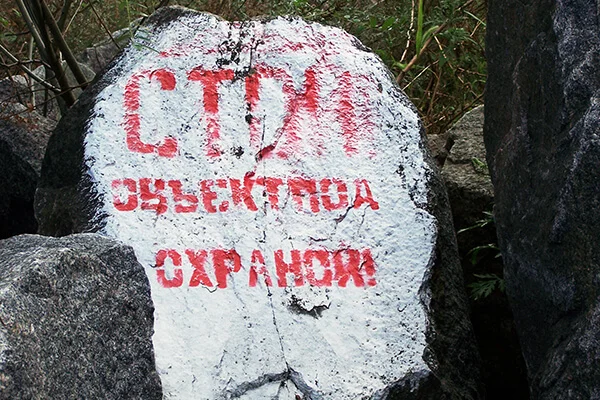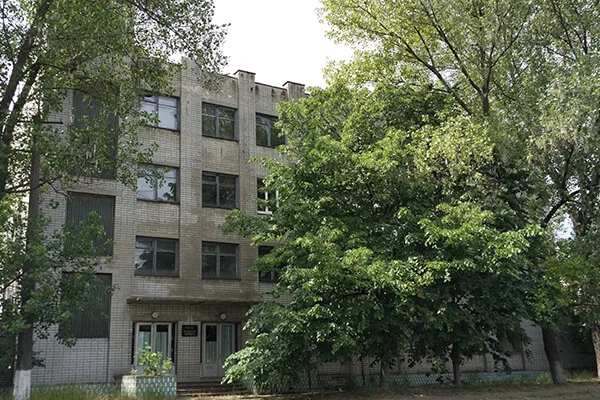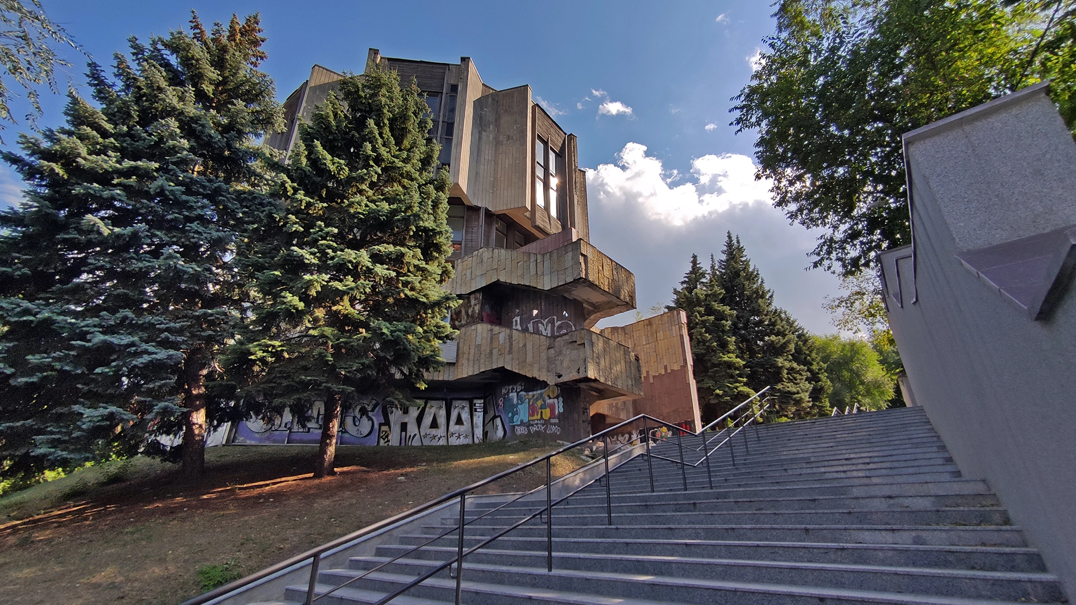
Restaurant «Mayak» - an abandoned giant above the Dnieper River
Recently (in July 2024) I was able to see a building that has already managed to become one of the architectural symbols of the city of Dnieper – it is the restaurant Mayak (photo 1). Unfortunately, today this building is falling into disrepair and is being plundered. And despite the fact that it is periodically protected (because someone did buy most of it), many local researchers or bloggers or even casual passersby have managed to visit it recently. But I love digging into the history of sites and finding some details – so I want to share my take on the site. There will be a bit of history here, a bit of refutation of urban myths, a bit of photo-fixation of the already abandoned «Mayak».
What was here before Mayak
At the end of the 1780s, the Cossack Cossack esaul Lazar Ostapovich Globa sold one of his wintering grounds to Prince Potemkin – it was a shore, part of a hill with a grove and a field on the mainland part of the right bank of the Archbishop’s Strait. Potemkin orders to build a palace here(this project was realized by architect Ivan Starov), to plan some infrastructure, to organize vegetation and landscape(and also to dig underground passages for the amusement of the Prince, who played in Freemasonry – just an interesting fact) – thus, through the efforts of landscape architect William Gould, this area is transformed from a grove into “Potemkin’s garden“.(read “park”). It was from those times that the garden was used for leisure and socializing.
After Potemkin’s death, the garden gradually fell into disrepair and was barely maintained at the expense of the city authorities and the Ekaterinoslav nobility. But still it was one of the favorite places for recreation of citizens (even for money).
In the information publication “Calendar-Ezhegodnik. Prydniprovye” for 1910 there is a page dedicated to Potemkin Park, which states – “In the park plays daily orchestra of music, shows pictures of cinematography and arranged several restaurants and buffets of different types“. This document indicates that even before the Aurora restaurant there were other catering establishments. Since the park in those times was almost undeveloped, and most of its pavilions were concentrated in one place on the park terrace above the strait(it can be seen on the aerial photo of 1918 – see photo 2), it is logical to assume that one of the large pavilions of the park, which can be seen on the photo, could be a restaurant. Unfortunately, we do not know the names of these objects(I have indicated the binding of these pavilions with a green clearing on the scheme 45).
With the coming to power of the Soviets, in 1925, a large reconstruction of the park begins, the infrastructure is actively developed here, leisure facilities are built and the garden officially acquires the status – the city park of culture and recreation named after T.H. Shevchenko. Personally, I am pleasantly surprised by the fact that the Soviets allowed to name the park after the great Ukrainian artist and prophet.
But most major park facilities were not built until the mid-1930s.
Including on the northeastern slope of the park in about 1936 the restaurant pavilion “Aurora” was built(photo 3). The building had a brick foundation and wooden structures. The restaurant existed only a few years – the building of the Aurora was destroyed during World War II(around the end of 1942, or more likely the beginning of 1943), and only the foundations were left, some of which can still be seen in the park today(photo 46). It is a pity that few photos of this pavilion have survived.
All wars end sometime and everything destroyed is either rebuilt or something new is created instead. In the late 1940s, the project of post-war reconstruction of the park was developed and in 1950 a large-scale reconstruction of Shevchenko Park began. Also according to the project of the chief architect of the reconstruction P.I. Antonov, a new restaurant pavilion is built on the slopes of the park(photo 5). The new restaurant inherits not only wooden structures and similarity of arched window openings, but also the building(temporarily) receives the name of its predecessor – “Aurora”.
As for the duplication of the name, either “people’s memory” worked here, or it was a principled position – “what was destroyed by the war was rebuilt, and even in a better form“. With this name the restaurant functioned until the second half of the 1950s, later the pavilion was renamed “Wave”. The building existed until about 1976 – this is how(photos 6-9) and under this name it is mostly remembered by the townspeople. According to citizens’ memories, the wooden building gradually fell into disrepair and subsequently burned down in a fire.
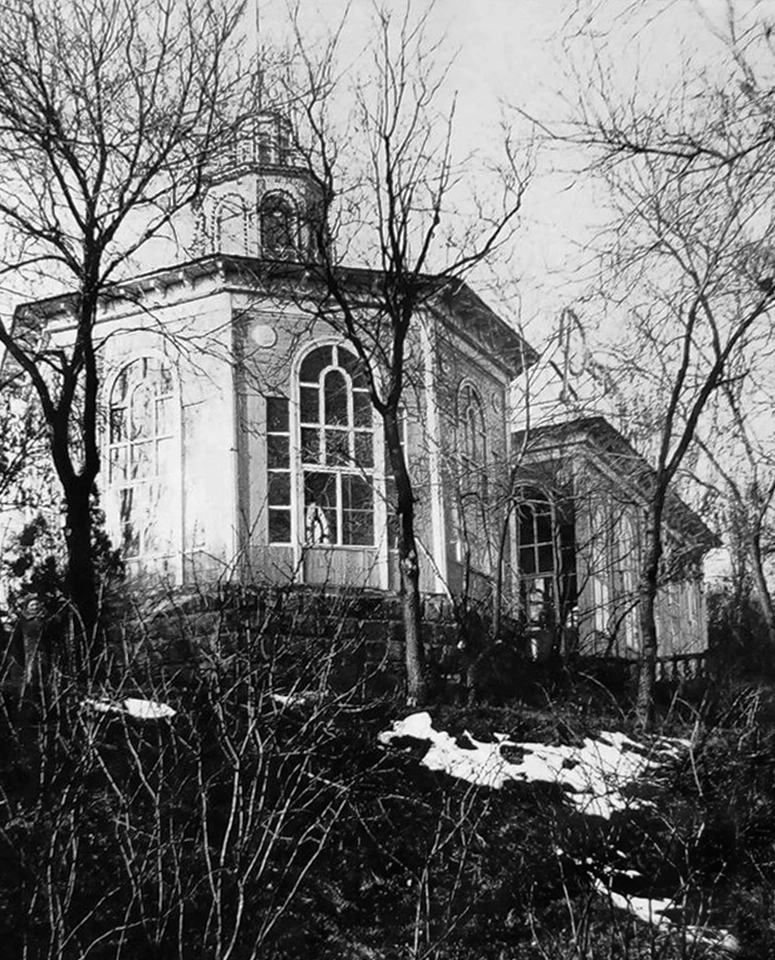
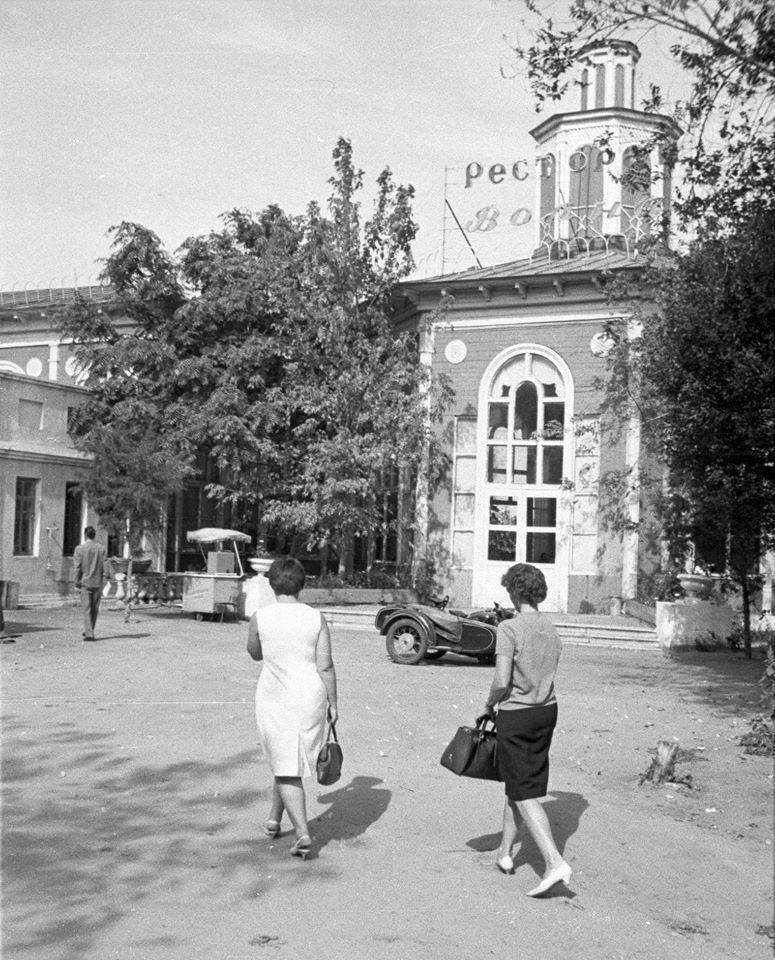
A new symbol of the park's renovation
At the turn of the 1960s-1970s decades in the city ofDnipro (then Dnipropetrovsk) a large-scale construction boom was raging. Not only new residential neighborhoods and massifs were built, but also many infrastructure objects of the city. Thanks to the efforts of Boris Yakovlevich Milman(an outstanding civil engineer), a new transportation and recreational facility – the embankment – was built in the city. Complex construction of the coastal part of the city prompted the reconstruction of other related objects, including Shevchenko Park(along the bank of which the new highway passed) was thoroughly reconstructed in 1971-1974-x.
Against the background of the new embankment and the renovated park, the old half-abandoned pavilion of the restaurant “Volna” looked rather out of place. And, of course, as soon as the old building burned down(or it was helped to burn down – because this practice for the developers of the Dnieper is a “well-established technique” from ancient times), almost immediately in the park began to build a new restaurant complex. Already in 1977, construction machinery was actively working on the construction site(photo 12) and a year and a half later the rough tower of the new restaurant complex “Mayak”(photos 10-11, and 13) rose on the park slope. The project was headed by the Soviet and Ukrainian architect Elvina Fyodorovna Davydova.
Why Beacon? Why not? Since the Dnipro River used to be saturated with navigation, and the Dnipro City Cruising Yacht Club is located in the strait next to the park – so the reference to the image of a “sea Mayak on a slope among the rocks” is quite appropriate. Probably, this idea inspired the architectural image for the building in the form of a tower.
The author’s team successfully realized the integration of the object into the existing landscape of the park(photos 14-17) – almost each of the floors had a separate entrance either directly from the park, or through separate external staircases, or through a terrace, or through a separate entrance directly into the elevator lobby of the building. This idea was dictated by the fact that each of the restaurant levels had a separate functioning and a separate thematic idea and interior decoration from the other floors.
In what follows, I will illustrate the general information with photos of the current state of the facility that we were able to capture during our inspection.
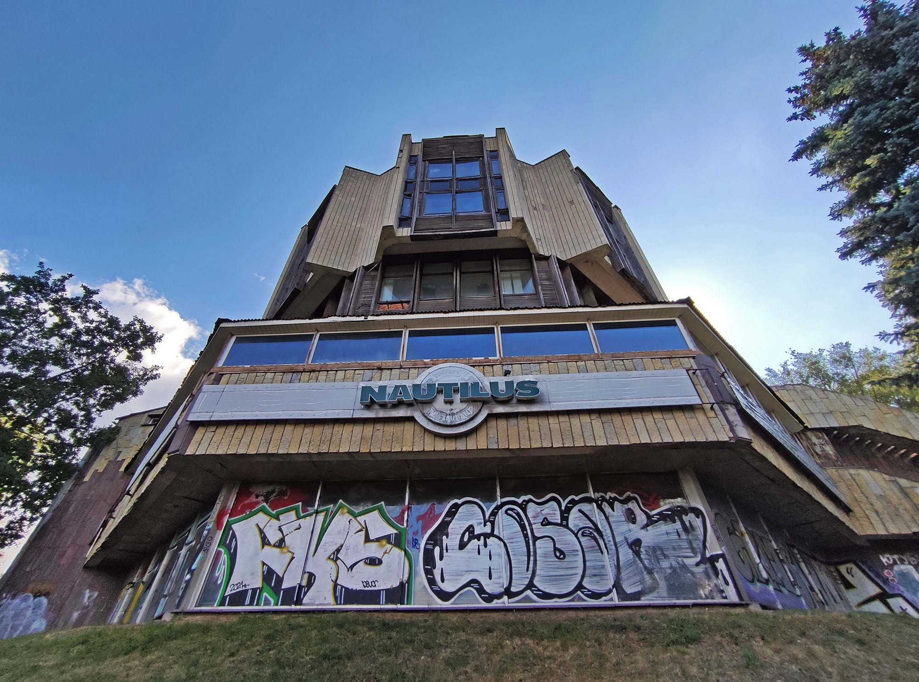
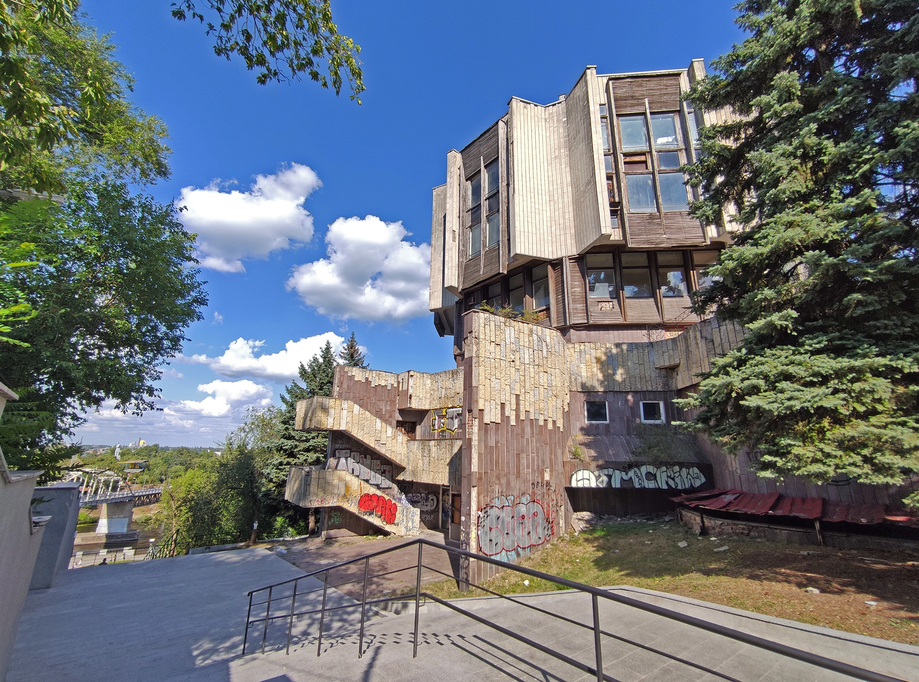
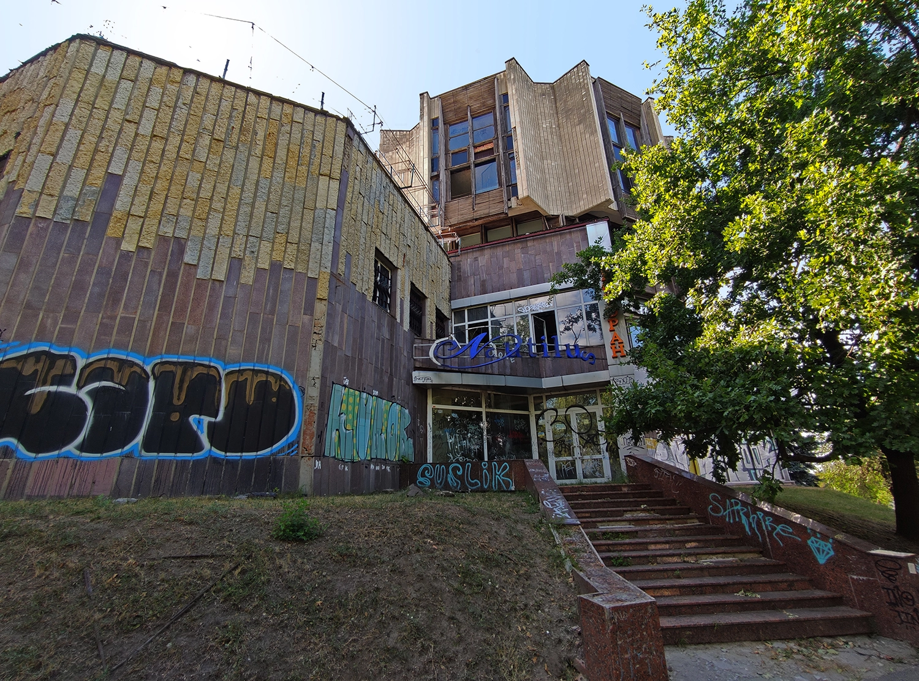
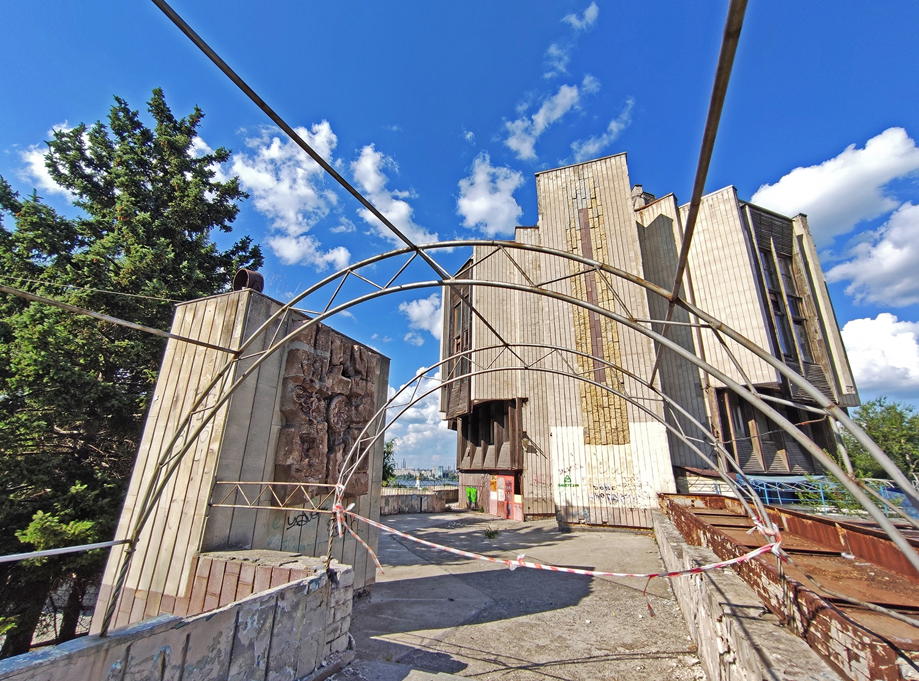
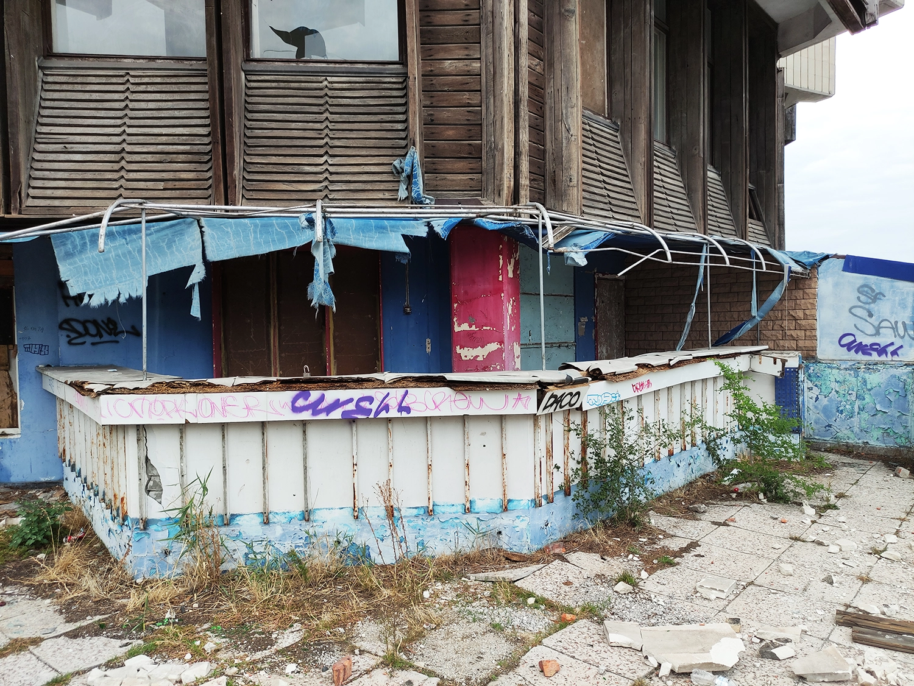
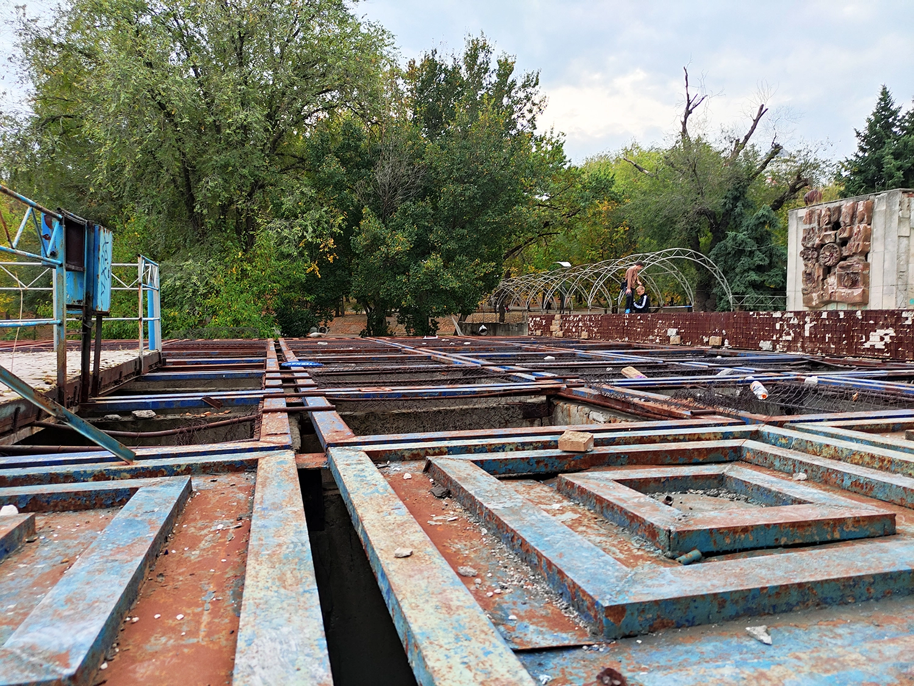
On the 1st floor there used to be a bar “Neptune”(photo 24 and photo 44). Later the bar was converted into a restaurant “Nautilus”(photos 25-27, 44) – the interior was remodeled, but it is good that most of the ceramic installations were not dismantled back then.
But in fact the bar occupied only a part of the floor, all the rest is auxiliary, economic and household premises(technical rooms – photo 22, compressor rooms, cold rooms – photo 20-21, transformer substation, pre-treatment kitchens – photo 23, storerooms, etc.).
This floor we were able to inspect in some detail.
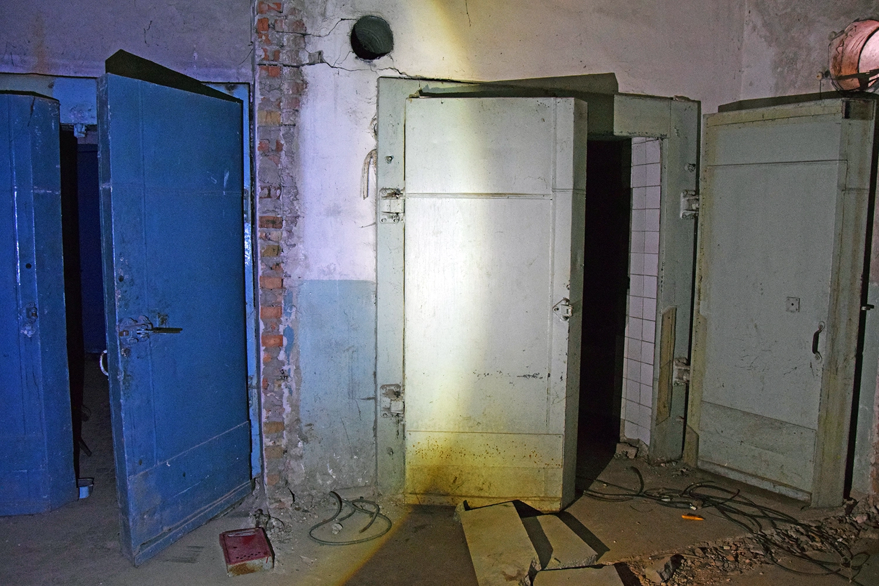
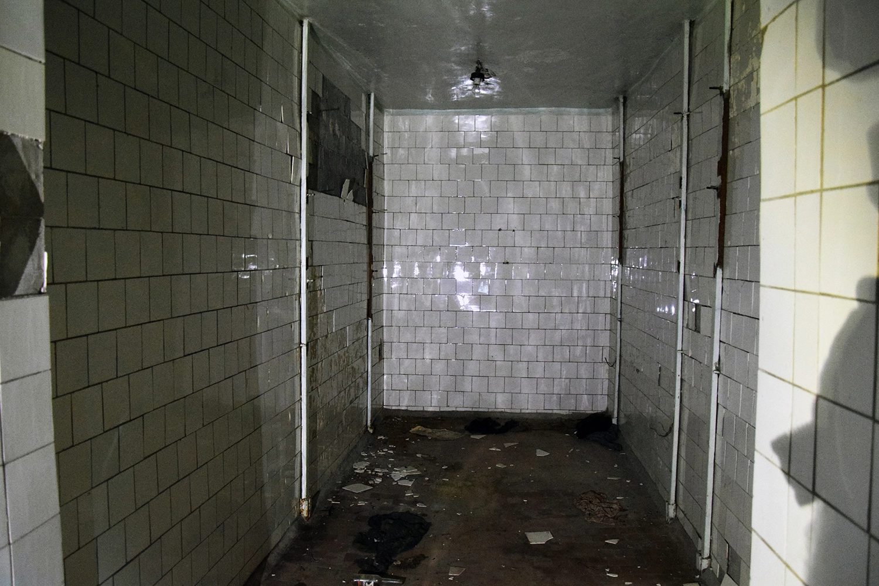
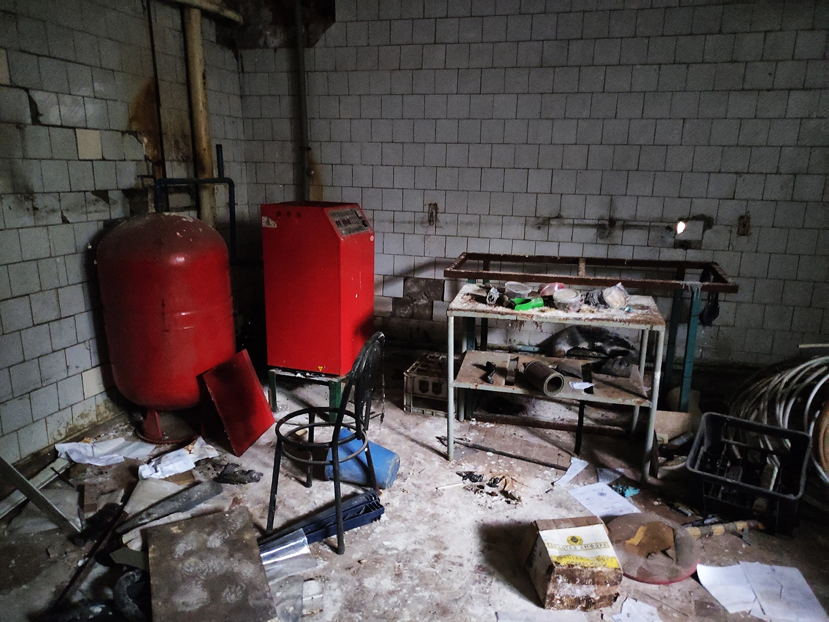
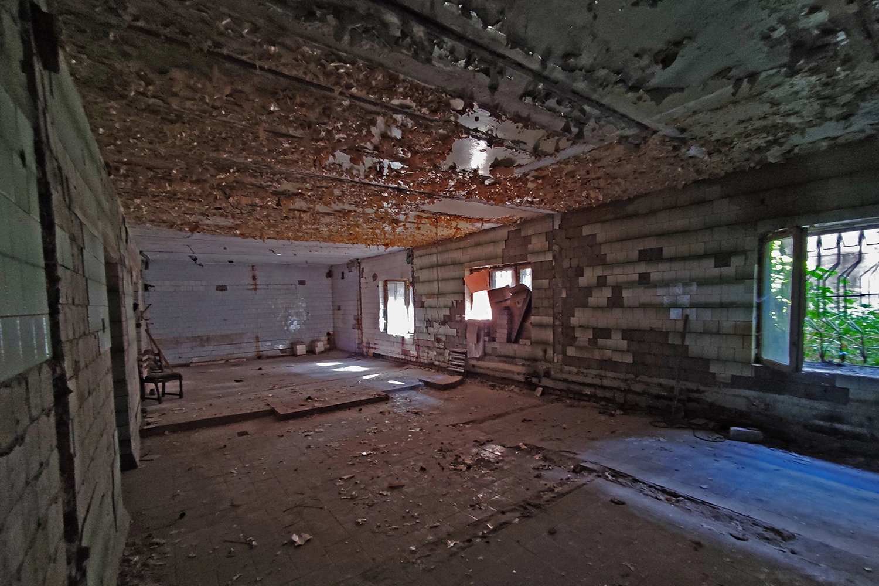
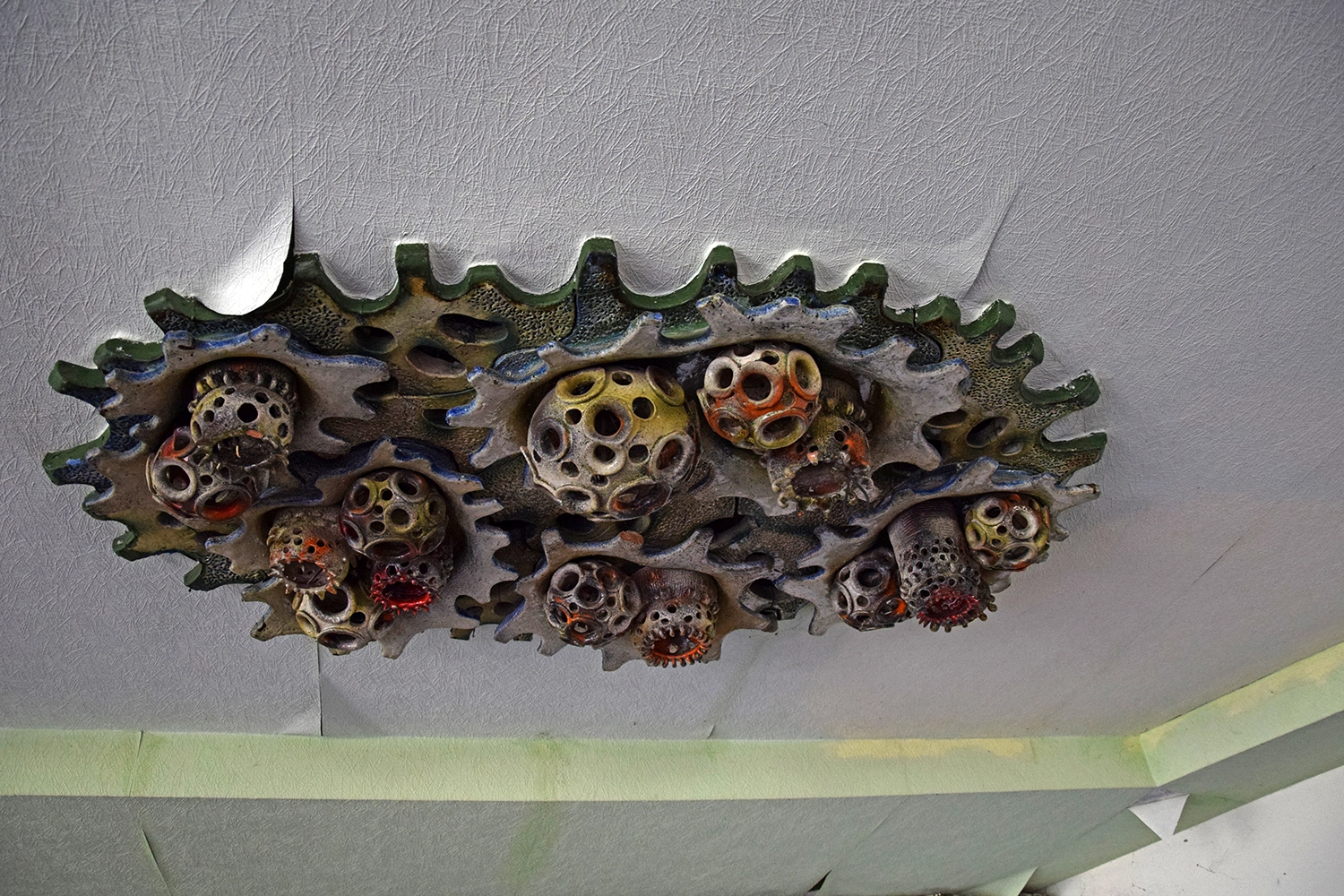
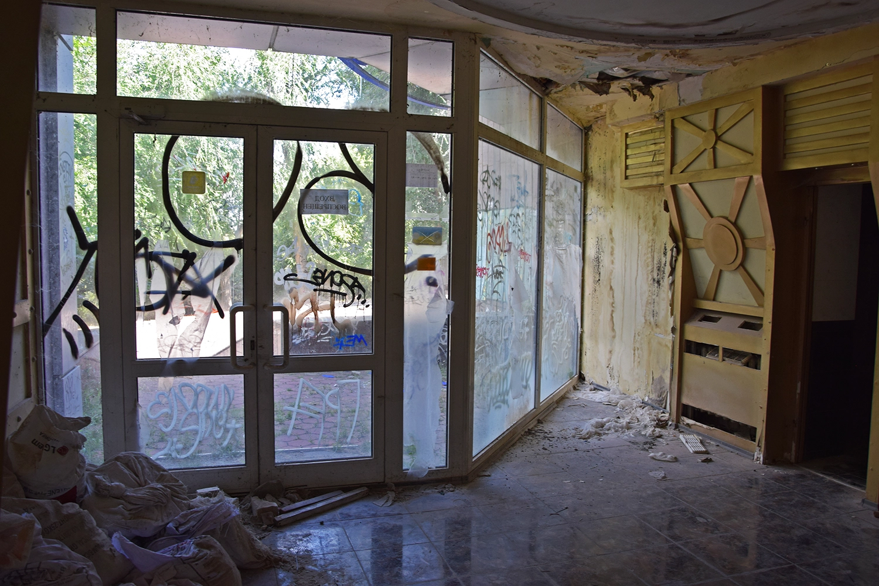
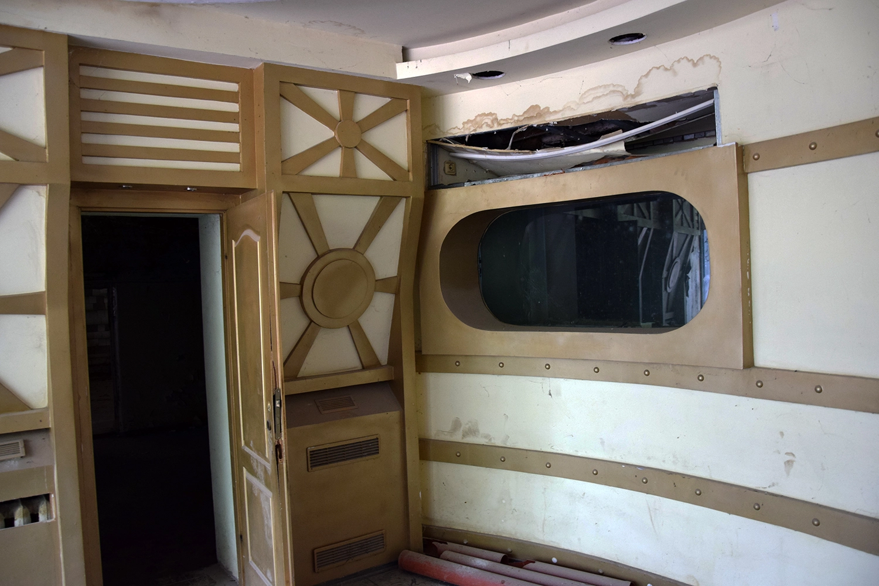
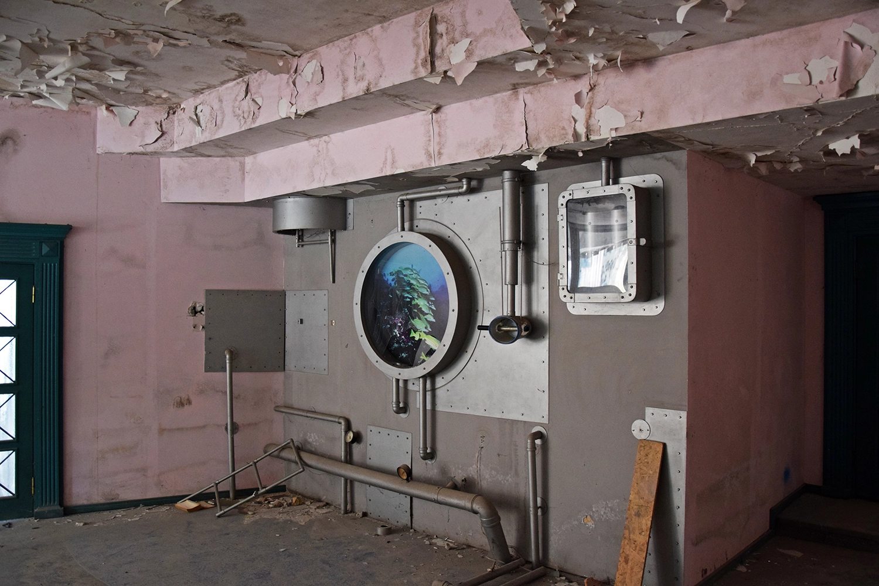
On the 2nd and 3rd floors there were two “Slavic halls” of the restaurant. As far as I understood – the interiors of these halls were stylized under Ukrainian folk motifs, served as a cafeteria or dining room(something like a modern “Puzata Hata”). But today there is nothing left of that decoration at all.
Later these halls were converted into a disco club(photos 29-32) “Magnet”, and on the open terrace of the same level worked disco club “Plastilin”(I’m not sure if they worked at the sametime).
Then we spotted a security guard in one of the rooms, so we quietly hurried to the third floor and above.
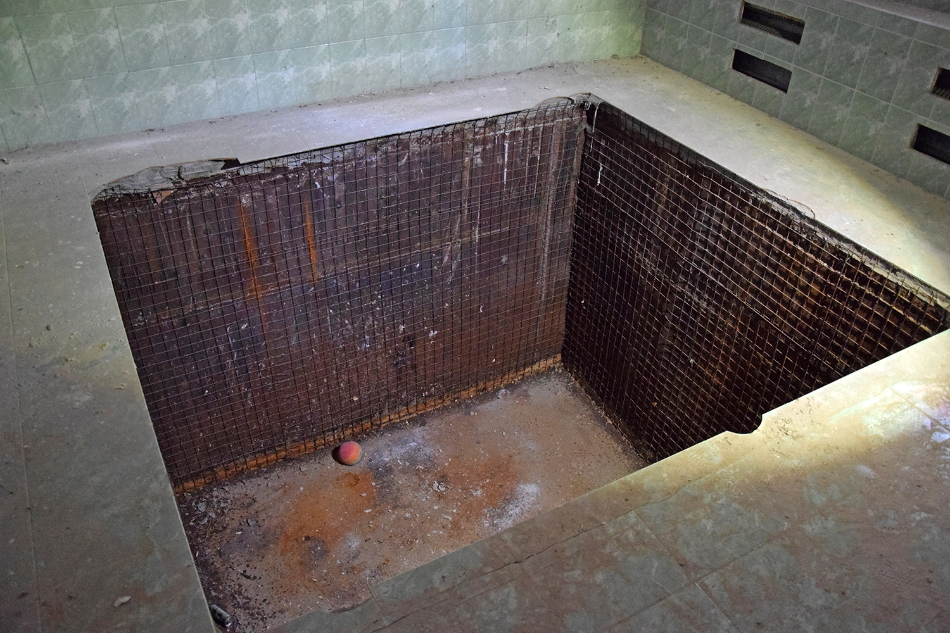
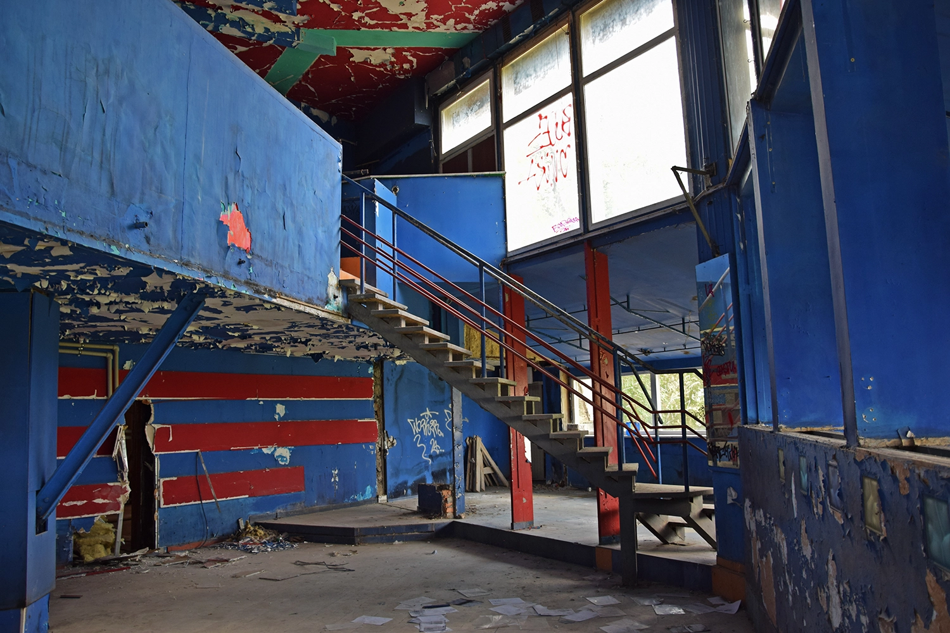
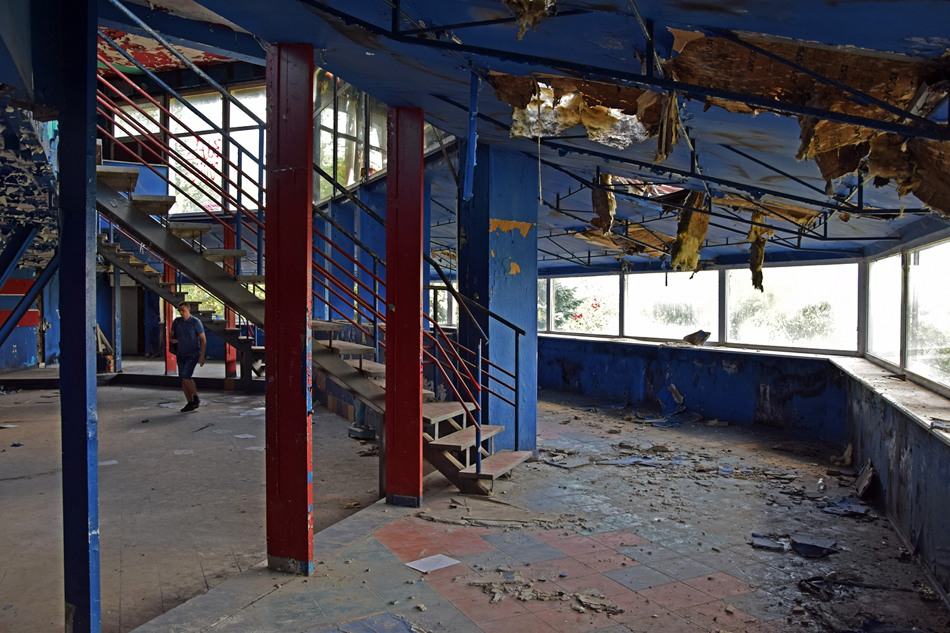
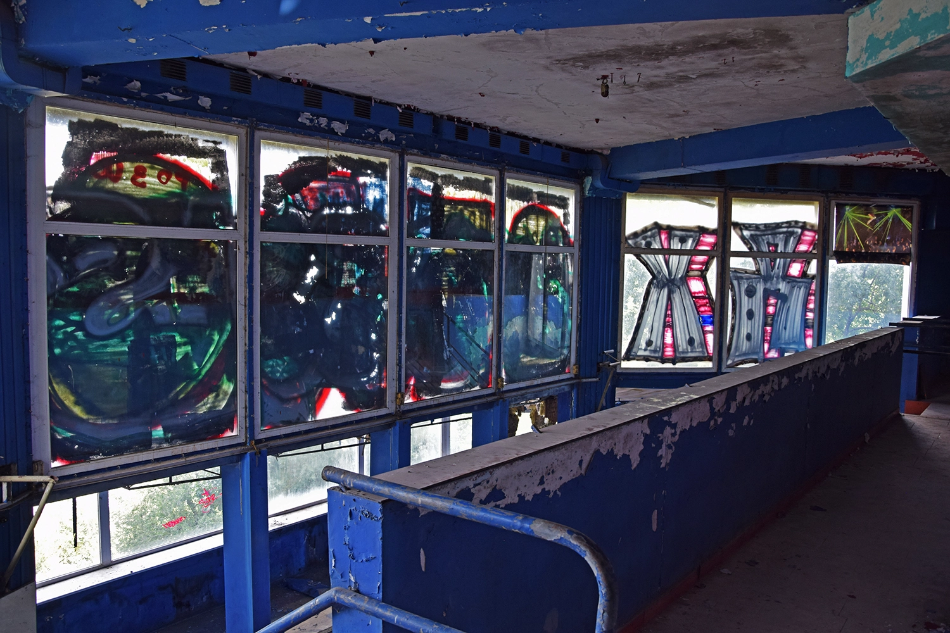
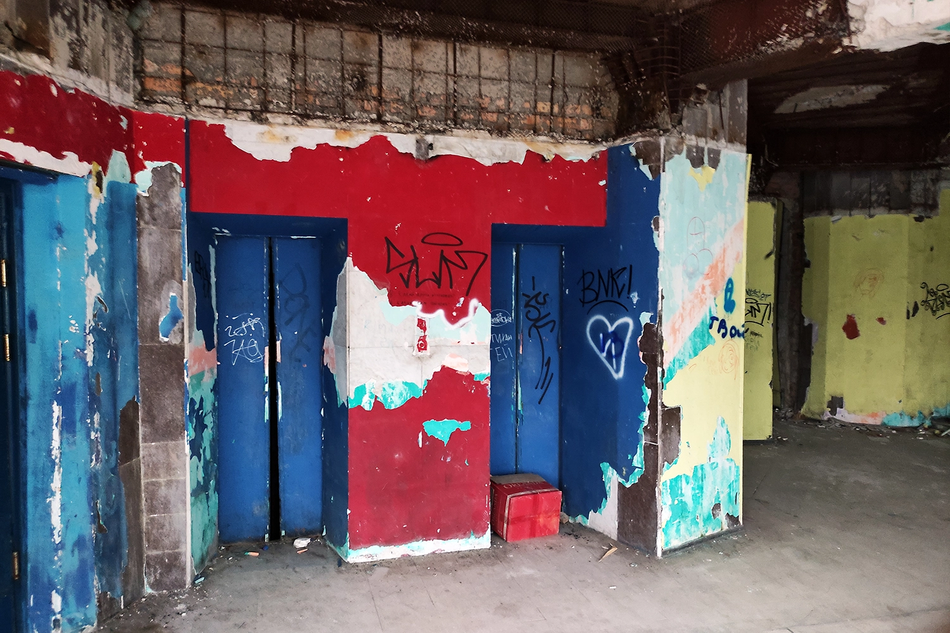
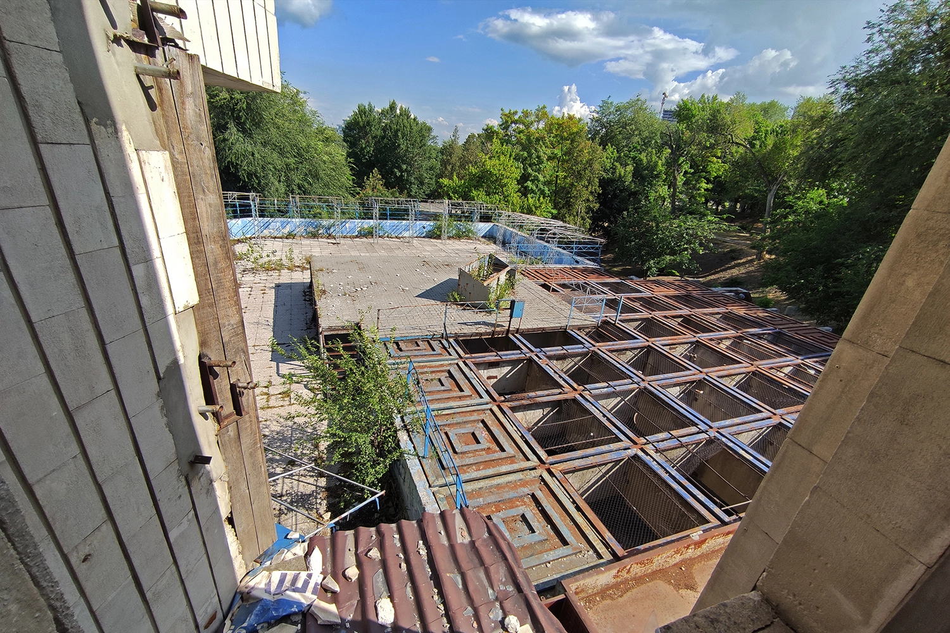
The 4th floor was once a banquet hall “Nadezhda” – it was a hall where ordered banquets were served, usually for weddings. Later it was converted into office space, which in 1994-1996 housed the insurance company “DISCO”(and later in the 2000s, according to rumors – there was a collection service).
Unfortunately, we were not able to see this floor at once, because the metal doors that lead there open very loudly, and we did not want to attract the attention of security(which was still present at the site at that time) – so we just went straight to the upper floors.
The 5th floor – was as restrained in finish as possible, it probably once had a universal purpose(photos 34-36).
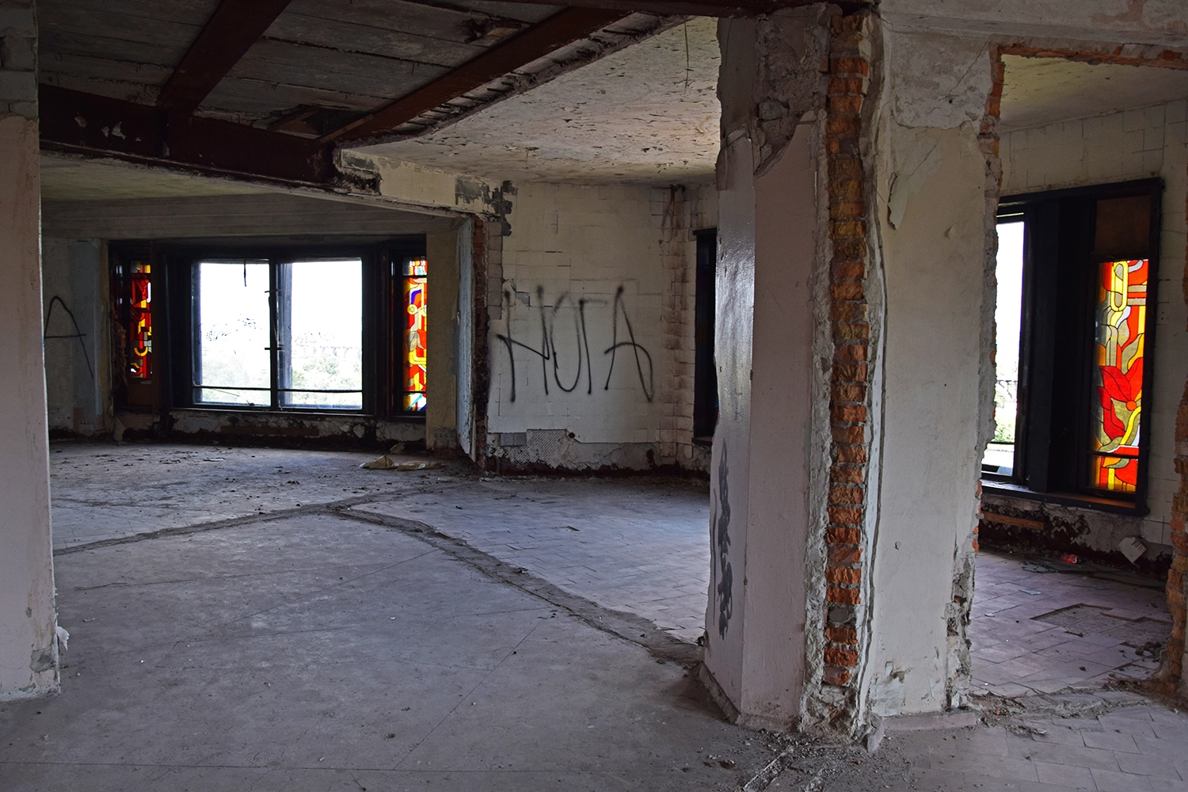
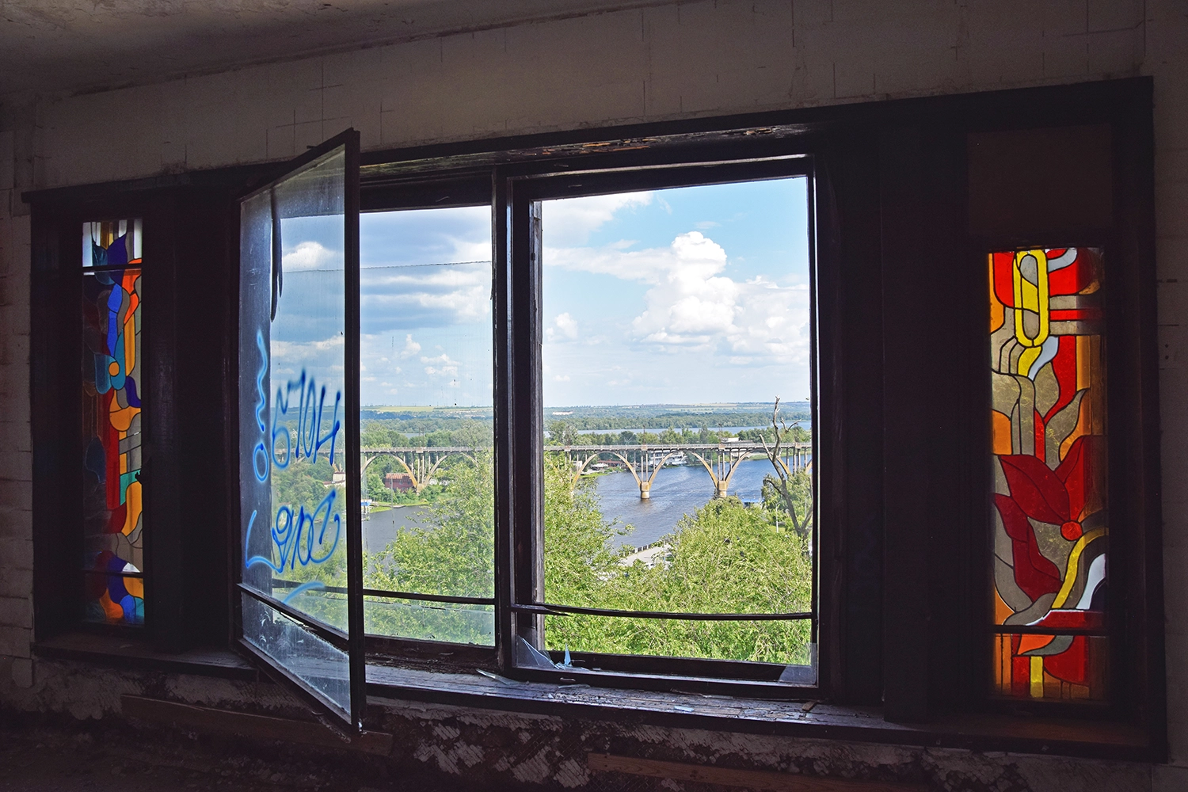
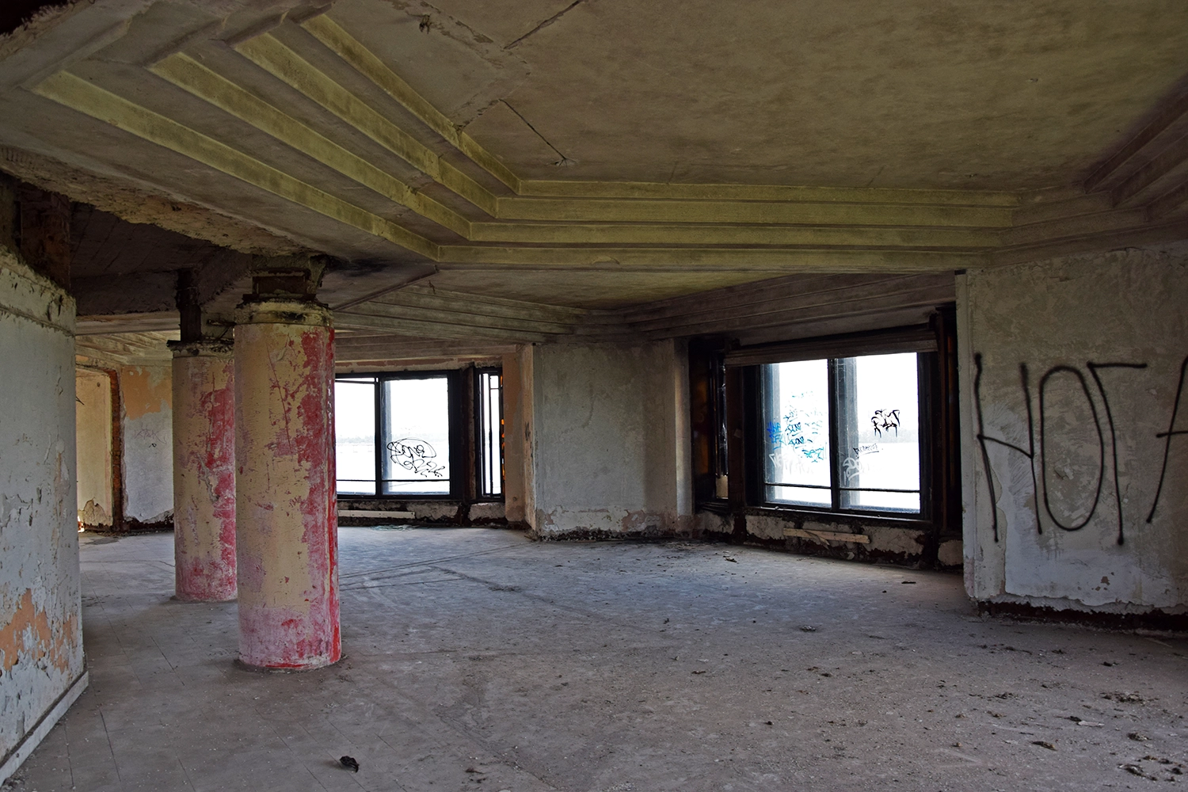
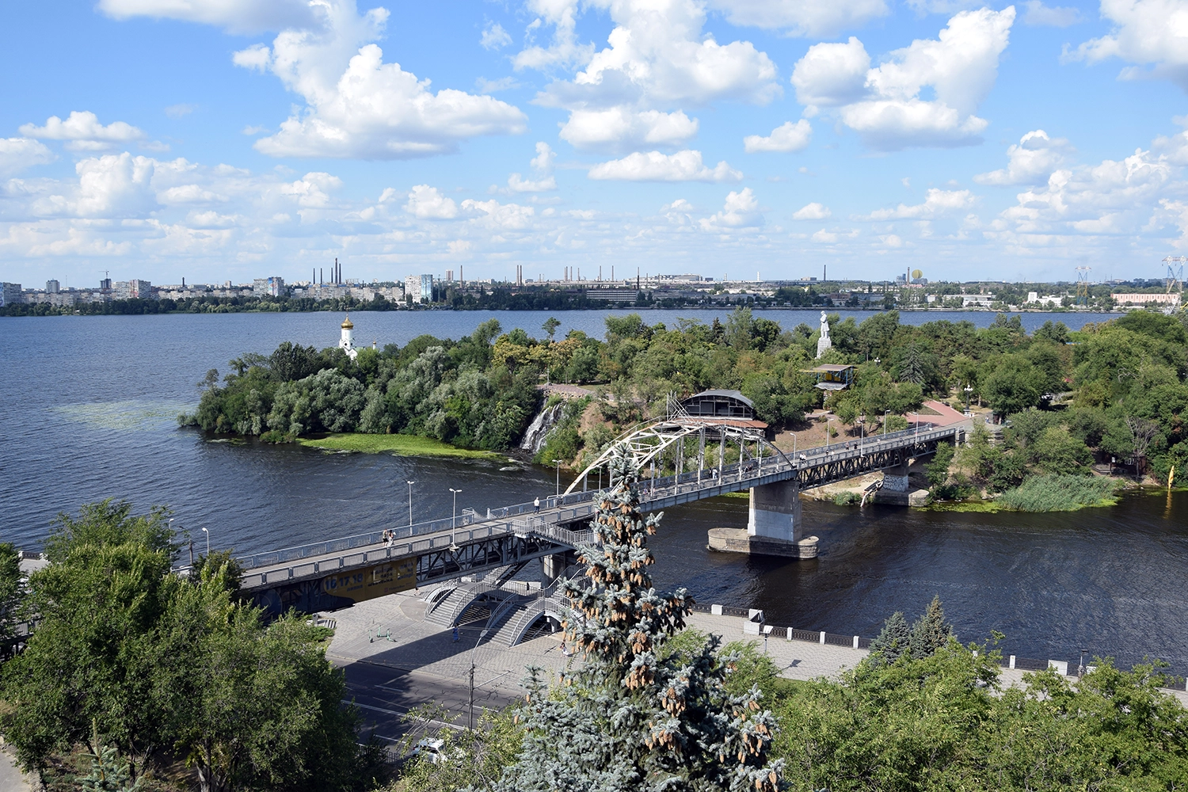
6th floor – once called “Dnepropetrovsk Cascade”(photo 39) and was decorated with a lot of lighting equipment. It was probably a disco hall or something like that. Besides, in the evening the bright flickering of light in the windows of this floor justified the name of the structure – “Mayak”
Many sources write about this restaurant complex that it has six floors. It’s time for me at least to refute this urban myth. There are really 6 floors, which functioned as a restaurant, but in fact the building is seven floors(photo 40-41) – the last floor(full size) is technical, it includes ventilation chambers and elevator hall(photo 36). Therefore, the restaurant had two passenger elevators, also the restaurant was equipped with two service mini-elevators(photo 38) for lifting products and ready meals from the first floor to other levels(each of the mini-elevators had a separate shaft, which were located along the main staircase block).
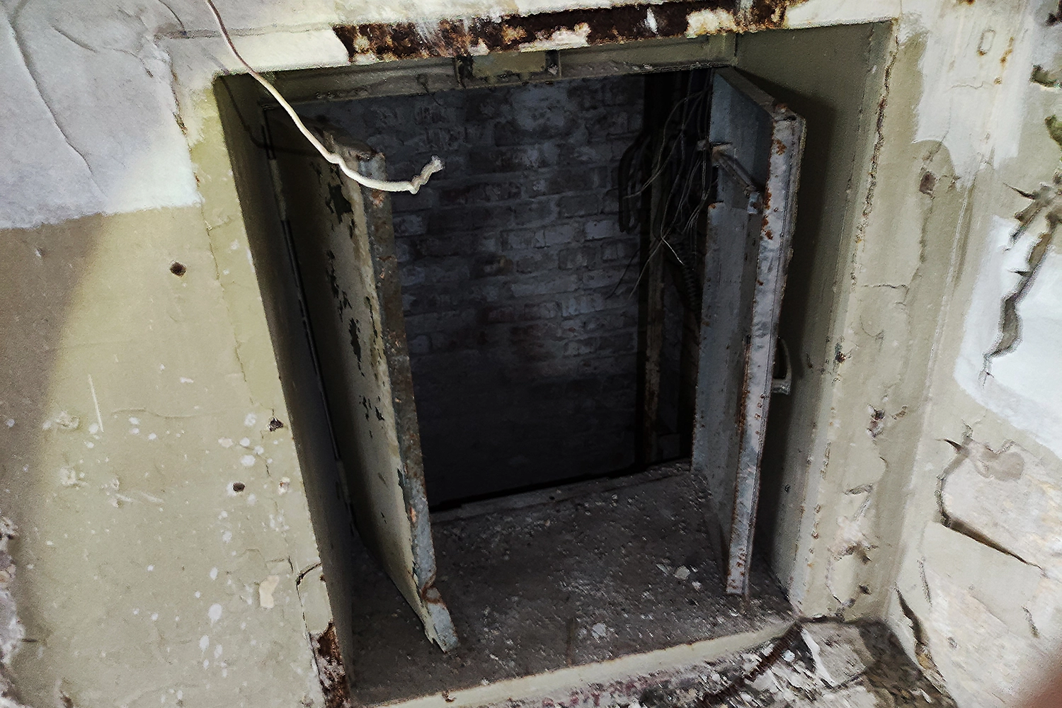
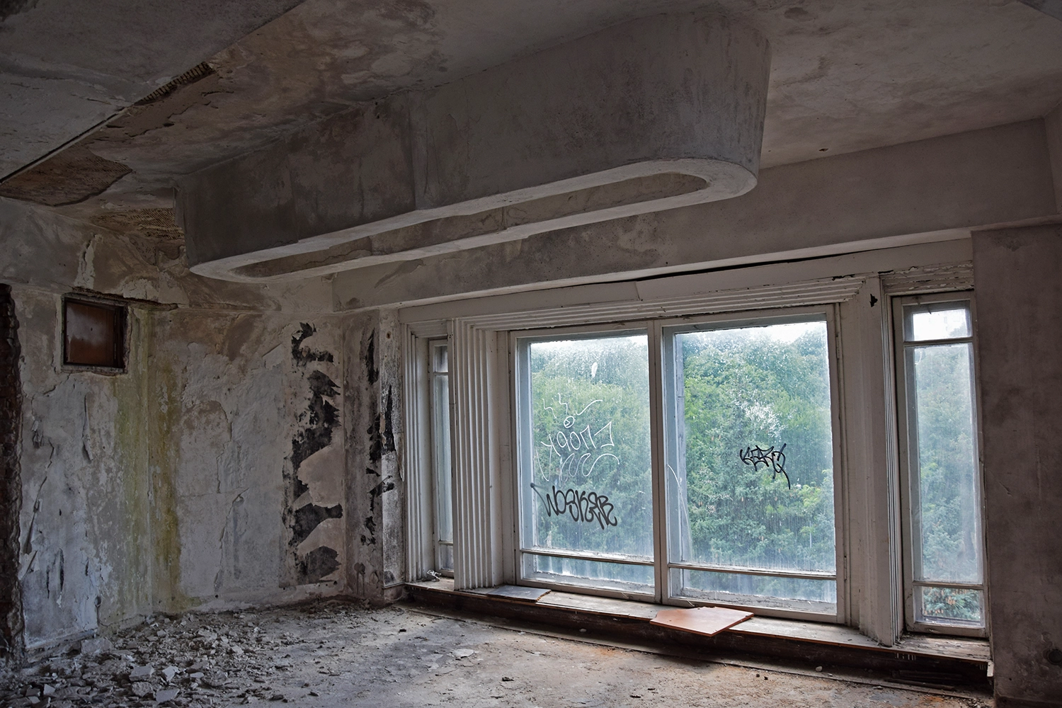
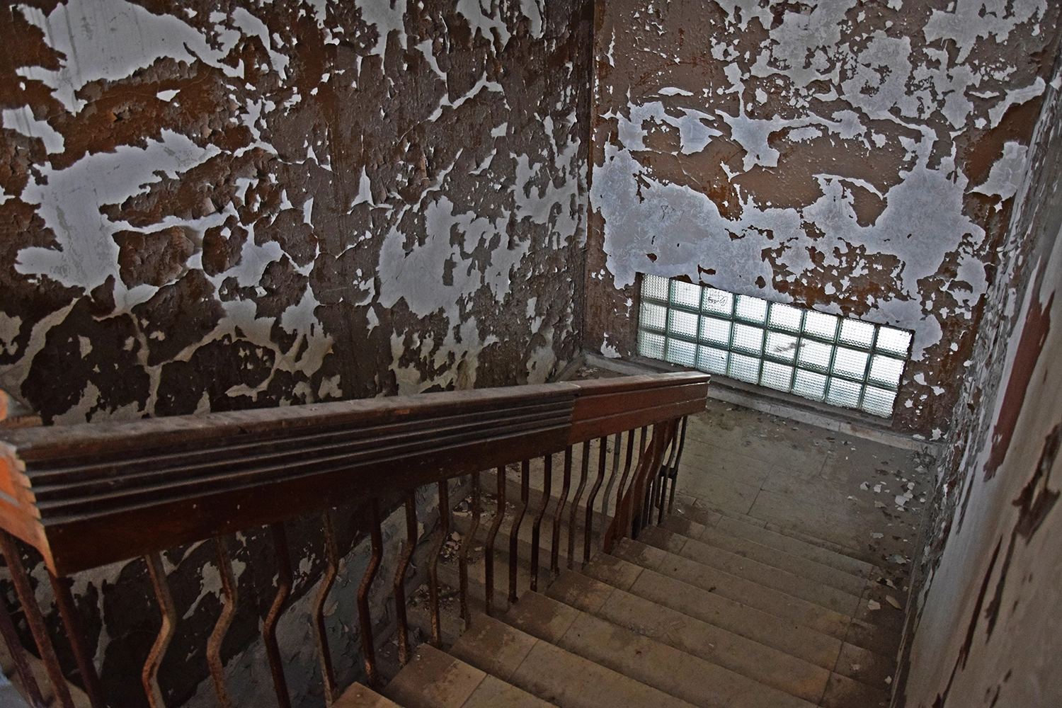
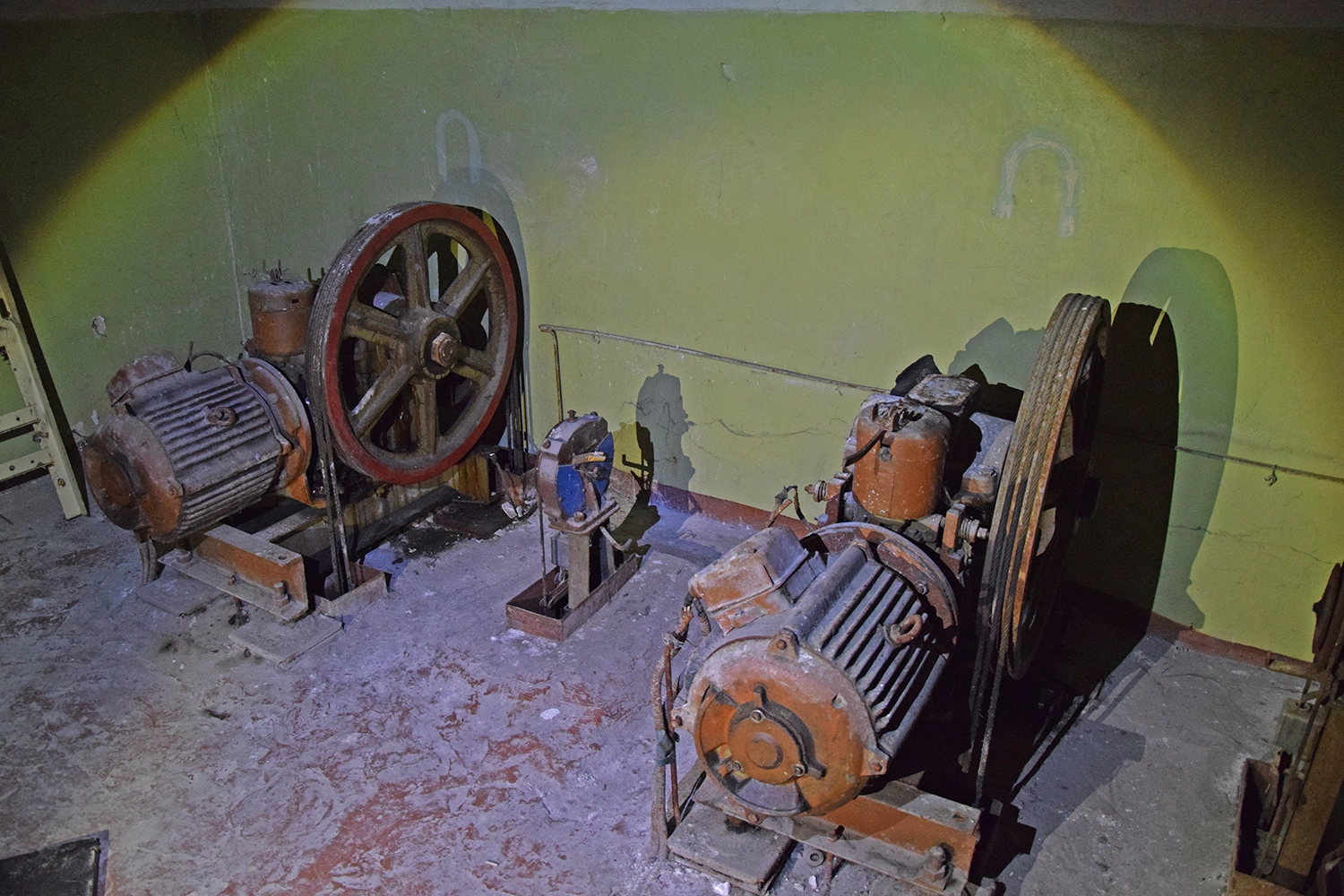
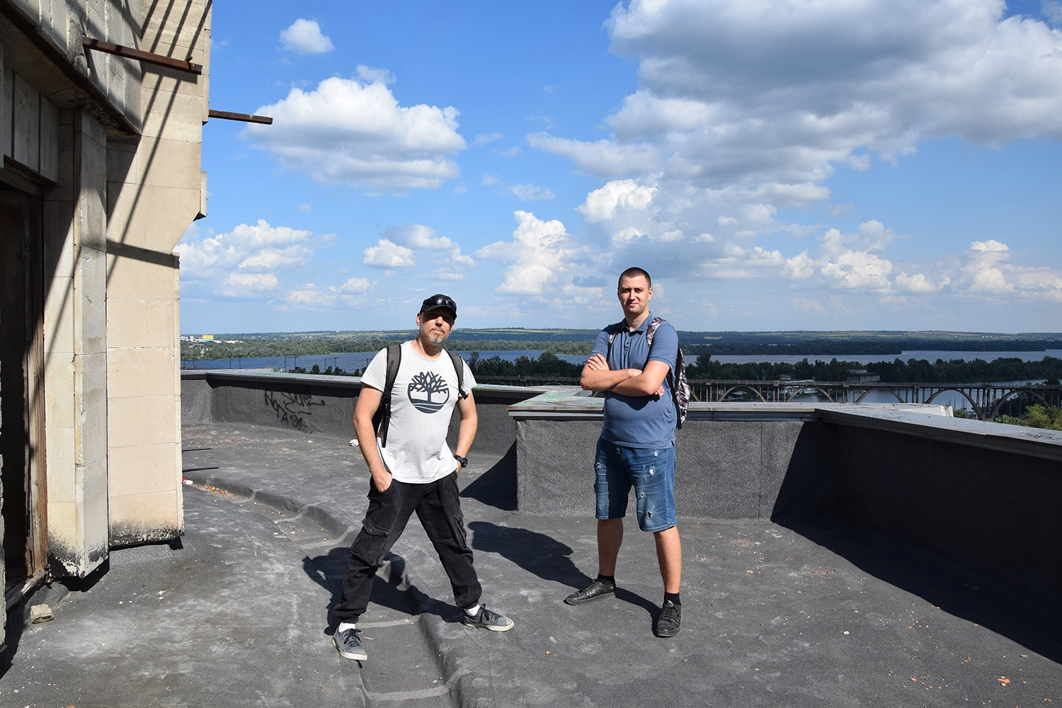
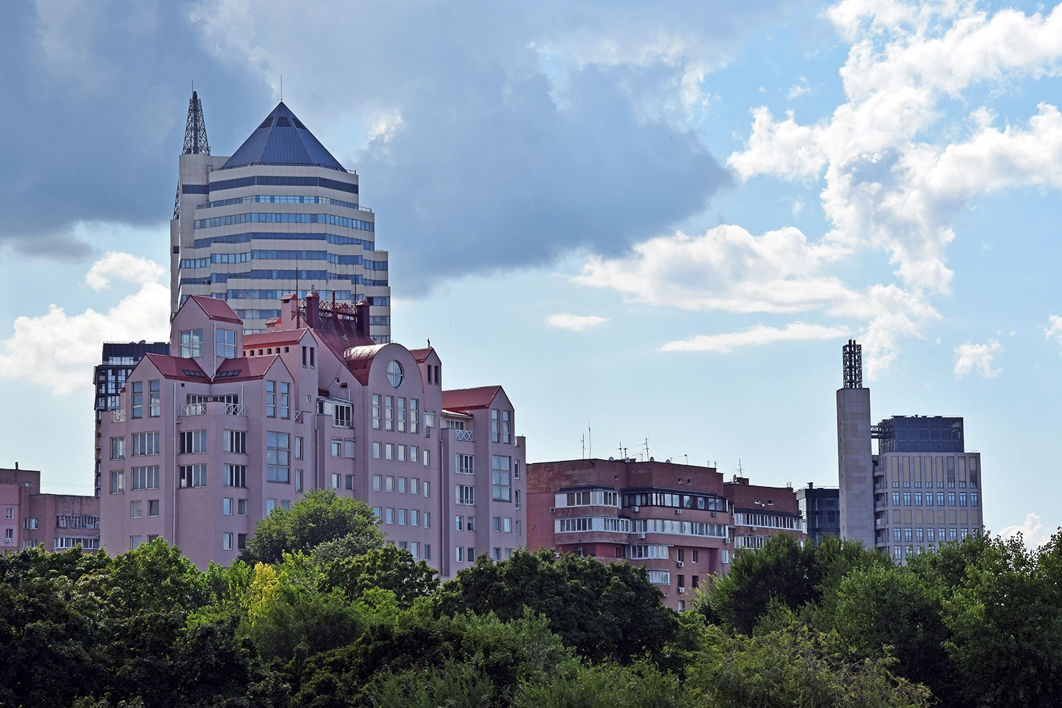
The roof of the building is a panoramic location that offers a gorgeous view of the city(photos 37, 42-43). If you have to visit this abandoned building – find an opportunity to get on its roof.
It is also worth paying attention to the interesting ceramic elements of the interior and exterior of this restaurant complex. For a person who is not versed in art, these seemingly anamorphic constructions may seem strange. But these ceramic lighting plafonds, ceramic panels and, of course, the decorative installation of the bar finish (photo 44) – all these elements were made individually by ceramic artists Eugene and Valery Trikolenko. That is, all this ceramic plastic is unique works of art. I was even shocked when I saw that these ceramics started to be beaten and damaged. As for the authorship of the bas-reliefs outside – their authorship belongs to Yuri Pavlov. I hope the next owners will be smart enough to use these works as a tourist highlight.
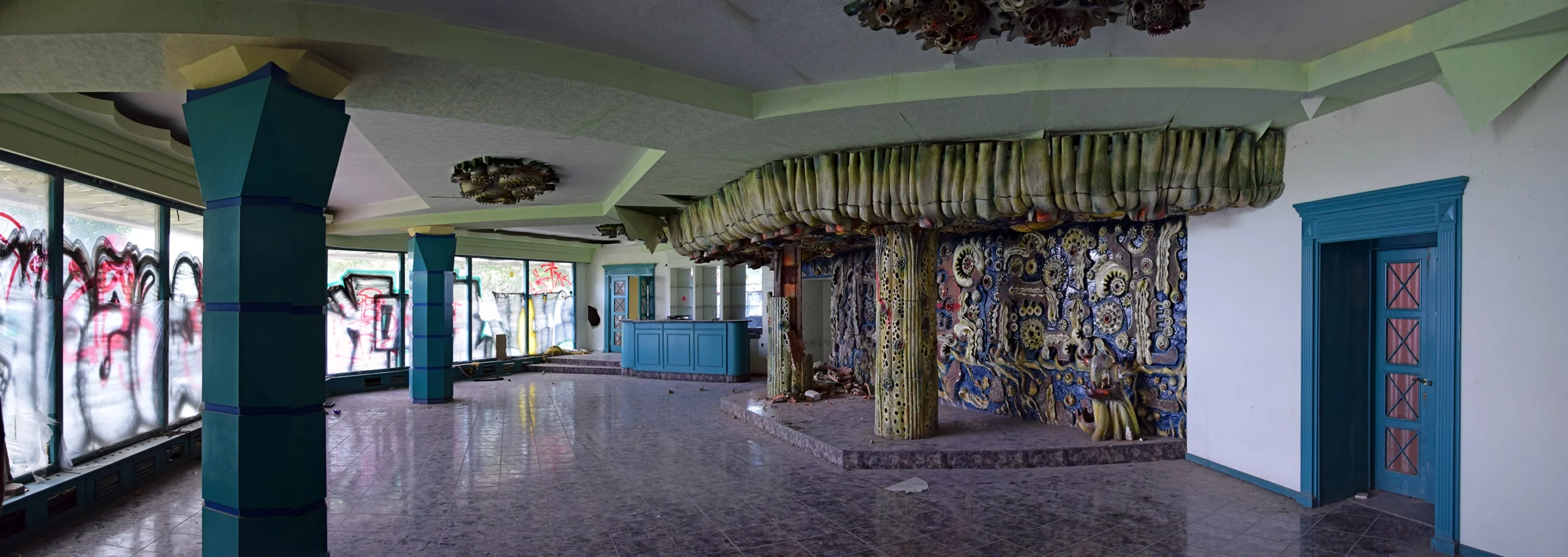
In addition to the photos, I made a video about the history of this facility - here's a link to the video HISTORY OF THE MAJACK RESTAURANT / Episode 1 / Weissman Shatters Urban Myths
Aurora+Volna+Mayak - 3-in-1? Disproving the urban myth
One of the most widespread urban myths is the claim that all three buildings of restaurants “Aurora”, “Volna” and “Mayak” – were located literally on the same place. Sometimes I’ve read a worse interpretation of this myth – that the Mayak is supposedly a rebuilt Wave restaurant. The time has come to disprove this myth as well.
I see too many differences in these structures – in fact, all these restaurants were separate different buildings built at different times(photos 4, 5, 13), each of them has different structural and planning solutions, their location has differences in tens of meters(I specify that I mean exactly the area of the building and not an abstract section of the entire slope of the park).
To confirm this, I advise you to trace several layers on the project OldMaps.dp.ua and compare the building zone and the configuration of the plan with photos of these objects, which are freely available in the network.
To confirm, I connected the contours of all the restaurants(taking into account the actual georeferencing) that are mentioned in the urban myth(see diagram 45):
- yellow outline shows the authentic restaurant “Aurora”(1936-1943);
- blue outline marks the Aurora restaurant(circa 1950-1957), later renamed the Volna restaurant(circa 1957-1976);
- the red outline marks the restaurant “Mayak”(from 1979 until today its building exists);
- also, with a green outline I added objects that existed in pre-revolutionary times and probably could also be either restaurants or buffets – unfortunately I could not find any information about them.
As I wrote above – the only exception when the Aurora and the Wave coincided – both structurally and zonally – was when a restaurant structure built in 1950 temporarily bore the name of its predecessor.
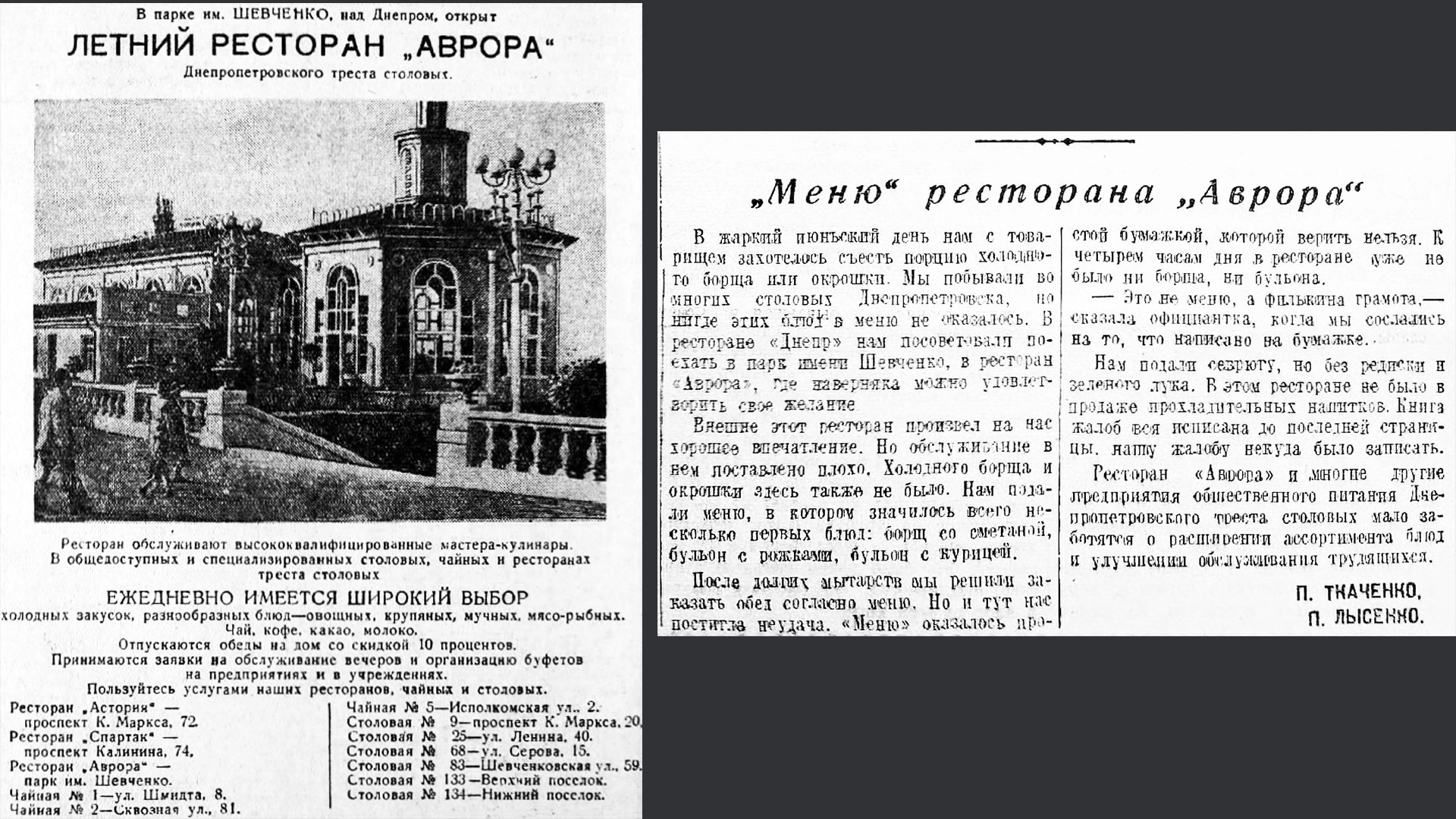
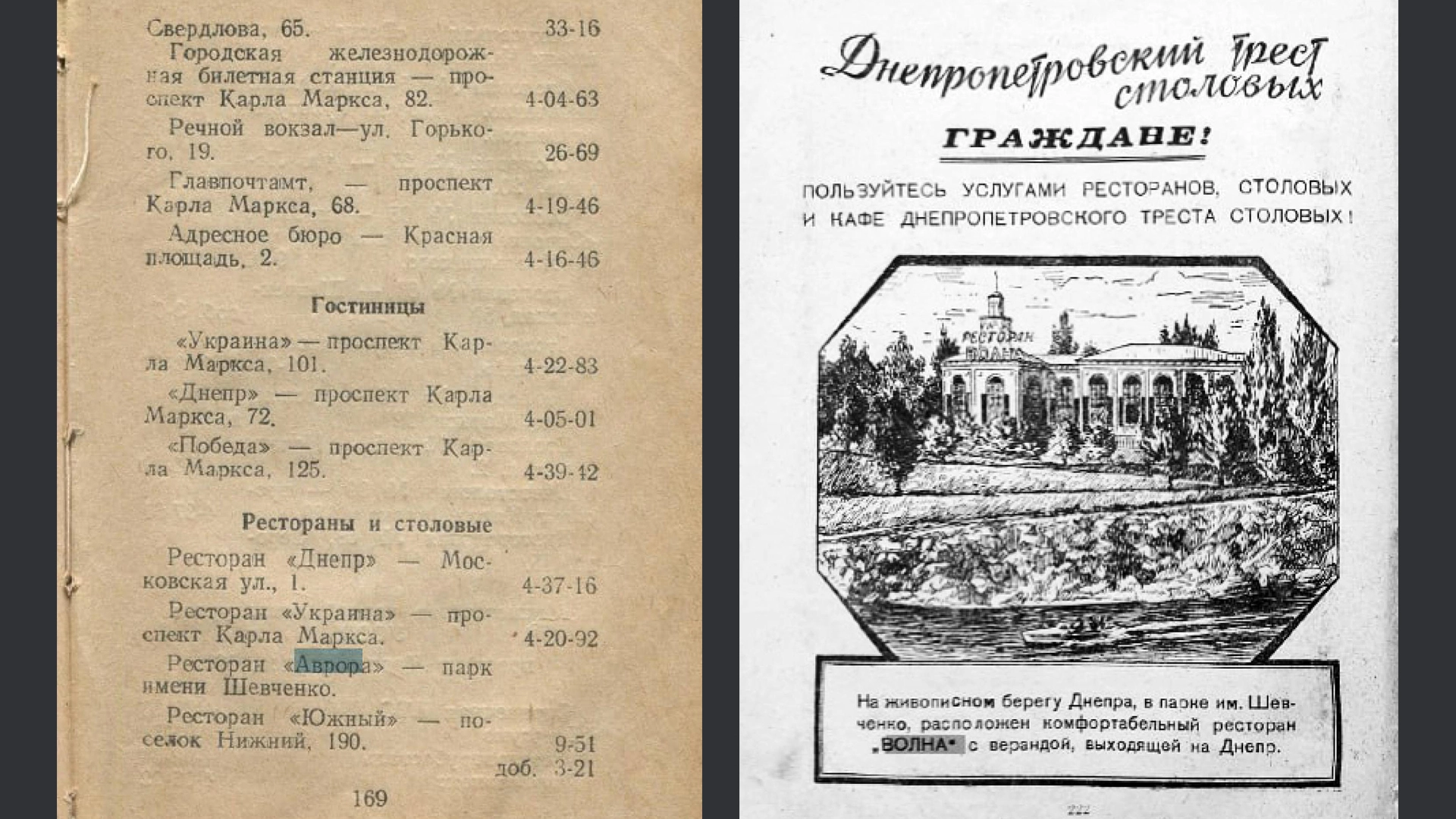
Also with the researcher of the city history and osinter Serhiy Mushenk we finally managed to identify the foundations of the restaurant “Aurora” built in 1936. After viewing the aerial photos, I already knew where to look for the remains of the brick foundations of the restaurant – they are located on the ground terrace of Shevchenko Park between the restaurant “Mayak” and the stone pedestal on which the old Shevchenko monument once stood. Today they serve as a retaining wall in the park(photo 46), but they are still slowly deteriorating. This foundation has a characteristic semicircular curve that used to be part of the restaurant terrace, which is easily recognizable in an old photo that Sergei found online.
Also thanks to Sergei and the digitized old reference books and newspapers he found, we managed to trace the approximate time of the renaming of the second restaurant(illustrations 47-48). From them it becomes clear that the second restaurant was renamed between 1956 and 1959.
"Mayak" - modern realities
Once upon a time, the restaurant complex “Mayak” was considered to be one of the most expensive and best catering establishments in the Soviet Union. I will not speak for the whole union, but in the Ukrainian Soviet Socialist Republic, that is exactly what it was.
I don’t want to write about the famous and wealthy people(and their leisure time) who visited this restaurant – you can find it yourself on the net. I will only say that after the building started to lose its attractiveness as a restaurant, in the 1990s they started to rent out some of its premises for separate events(so I first came here in the 90s – I was spinning disco for schoolchildren in the bar “Neptune”), and even separate floors for discos and nightclubs, and later on the 4th floor here they made office premises.
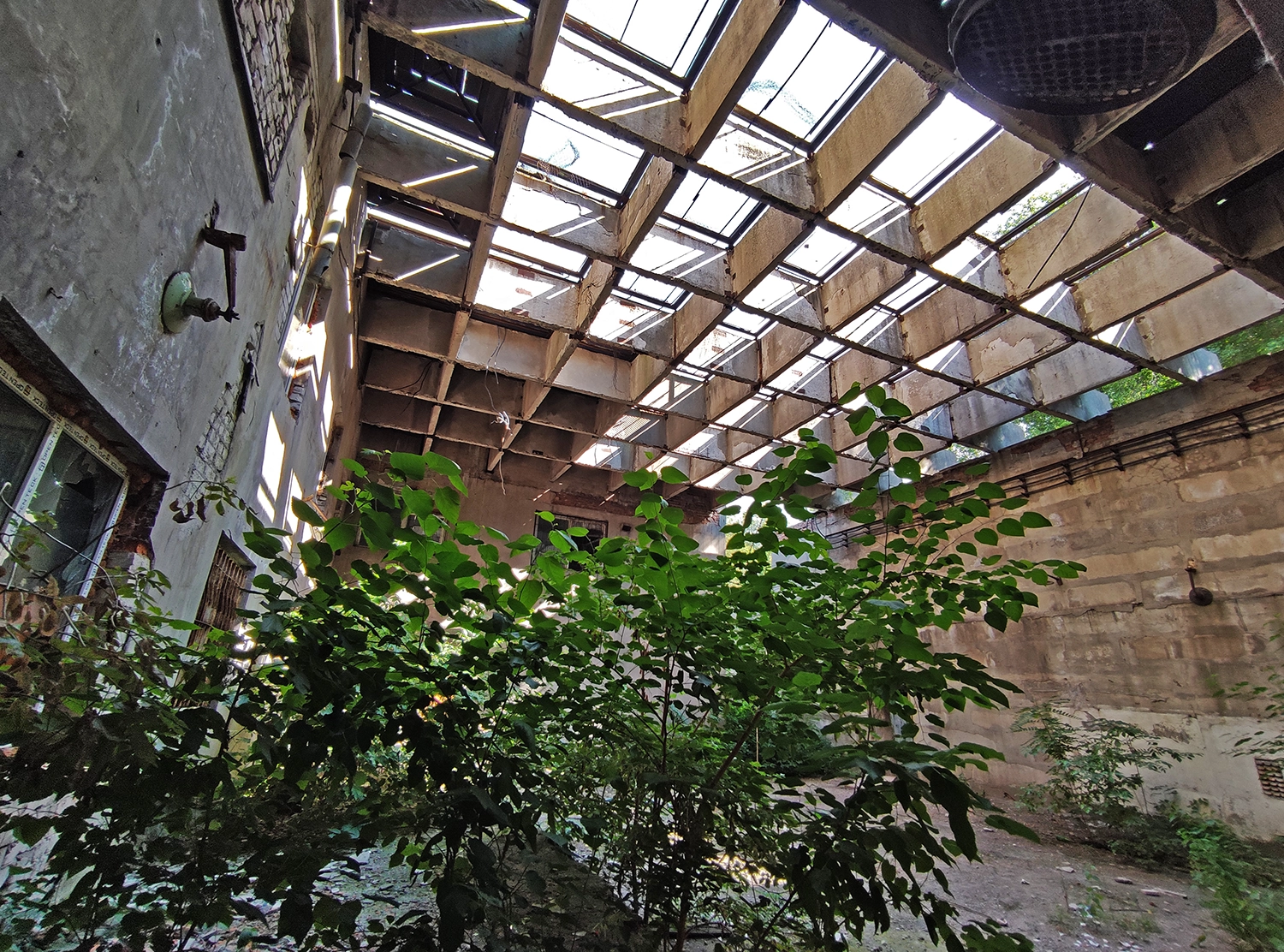

I have read several times in the news that the Mayak building is either partially or entirely up for auction. Personally, I don’t care who will own the building, as long as it is not disfigured by rebuilds and its ceramic installations are preserved.
In recent years, the building has stood half-abandoned, its windows have been broken and its facades have been polluted with numerous graffiti. And in the middle of the building the condition is much worse – there is complete disintegration.
The once amazing building is becoming more and more like a ghost of the past – it is like a giant who sat down and dozed off on the rocks above the Dnieper waters.
Some time ago me and my friends also managed to get inside the building(we even almost didn’t cross paths with the guard – because of which we had to skip a tour of one of the floors), but we are only interested in history – so we were careful, we didn’t take anything and didn’t spoil anything.
But recently the guards have been removed from the building, from now on it is constantly visited not only by daredevils who want to explore the building and the history, but also by vandals who twist everything they can and thus spoil the building.
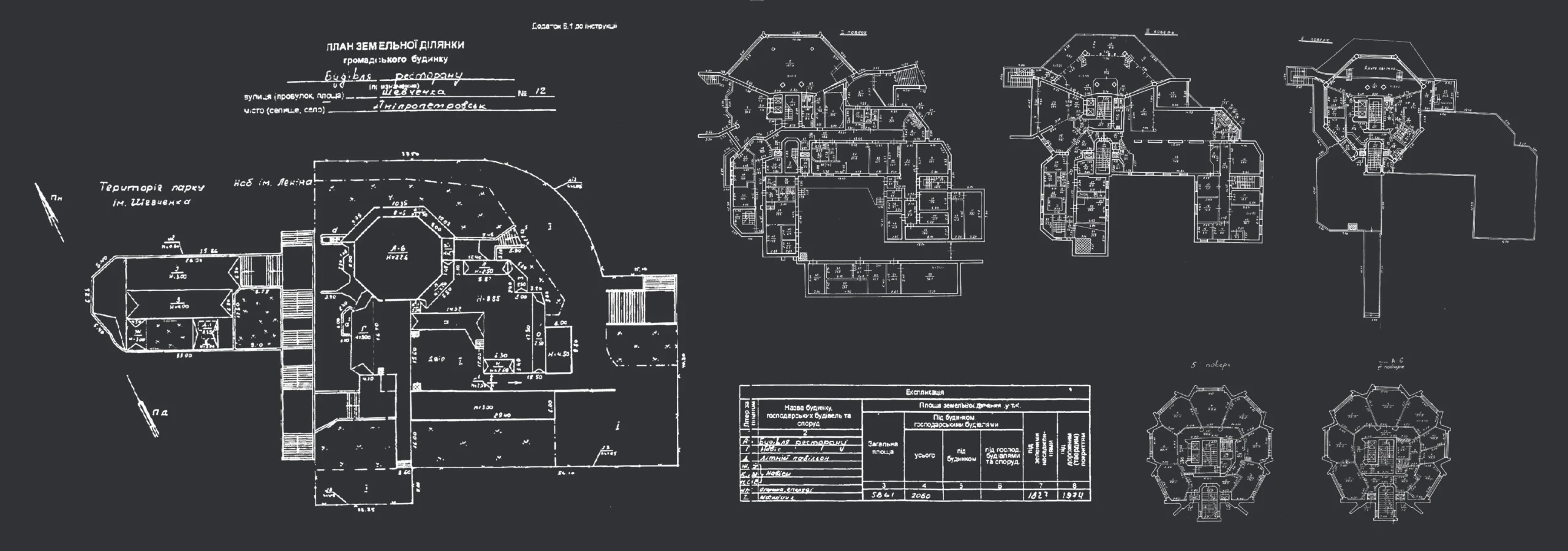
Thanks to subscribers we managed to get the layout from the restaurant “Mayak” – (from left to right): ground plan, 1st, 2nd, 3rd, 5th and 6th floors. For some reason the 4th floor was not found, but it is almost identical (only a little smaller in area) to the 5th floor in the layout
I would like to thank:
- Andrey Woland – for guiding and showing the “Mayak” from inside when it was still closed and guarded;
- Andrey “lndustrial atmosphere“ – for the company at the site;
- Sergey Mushenk – osinter and history researcher – for finding historical materials for the article;
Some materials I took from “OldMaps“ project and FB group “History in photos. Yekaterinoslav-Dnepropetrovsk”
For those who are interested in my activity and creativity, besides YouTube channel I have:
- Telegram channel “That Weissman“.
- Friendly chat for discussing various topics and interesting things – https://t.me/weissman_chat.
- My Instagram with brutal photos – https://www.instagram.com/denweissman/.
In conclusion, I suggest you watch the video as we explored from the inside.
And that’s all for now – until new articles. I wish everyone a peaceful sky and victory!
