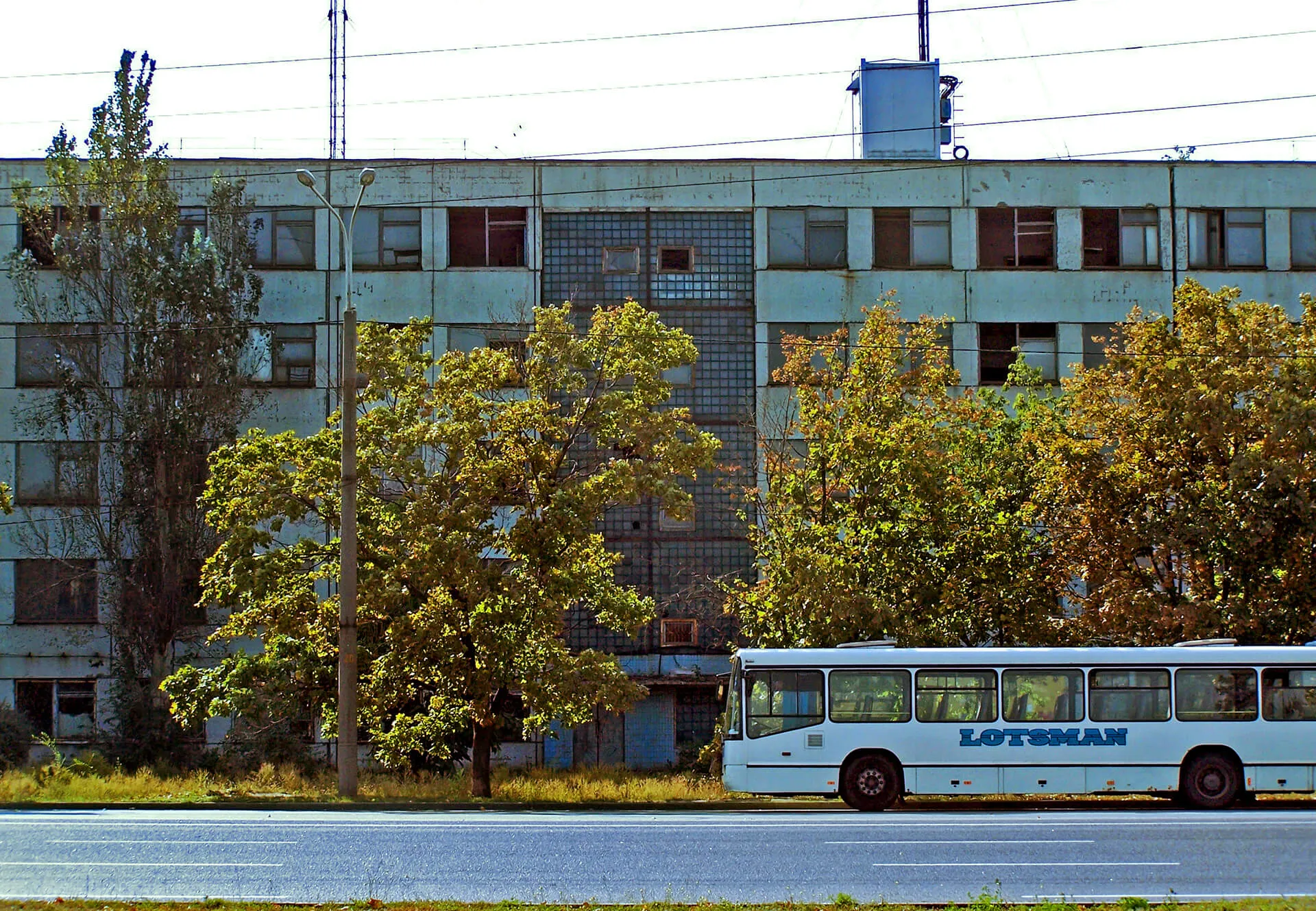
Preface
Spoiler alert!!!
I’ll tell you about the hairy walls and the marvelous scenery… )))
If you’re intrigued, read on!
On one of my former robots, I was researching an abandoned property and developing design documents for its future redevelopment. One of those locations was this complex, once the property of some small factory. We (me and my friend and colleague Victor) were given the task of researching a building and making a comparison of floor plans. It was a combination of useful and pleasant – i.e. “work + stalk”. And why not (and “walked” and earned money)!

From the embankment on the right bank of the Dnieper (along which stretches a huge historical industrial zone called “Fabrika”, where once operated a bunch of small factories and sawmills, and further along the modern metallurgical plant up to Novye Kodaki), this object looked quite unremarkable, shabby gray panel five-story building. But this object in the middle was more interesting than it looked from the outside – it actually pleasantly surprised me.
From the documentation we were given, I learned that several floors of the building used to be occupied by the plant’s administrative complex, and on other floors there was the plant’s polyclinic, and there were a couple of small workshops attached to the building, which we also visited later.
Only the abandoned area in front of the facade and the many windows open to all winds give away the fact that this building has been empty for a long time.
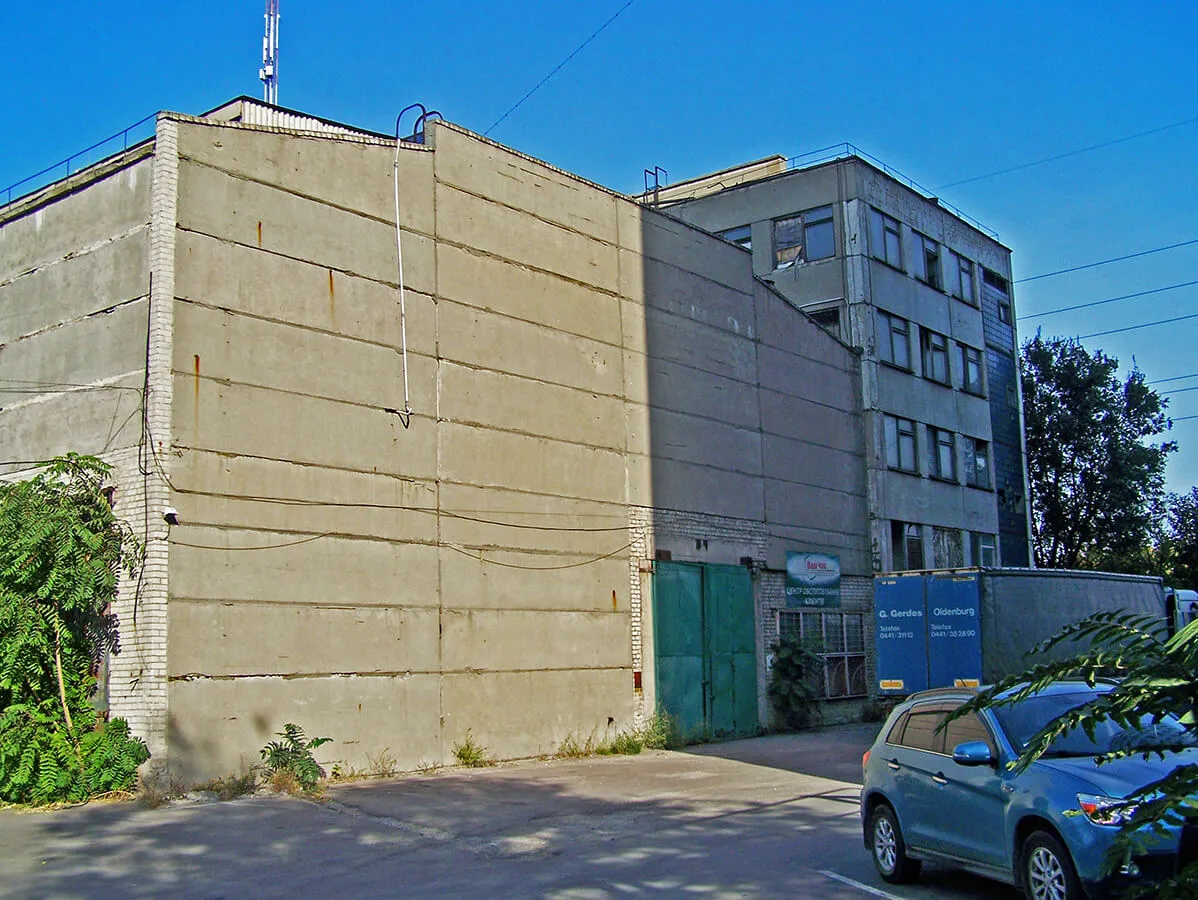
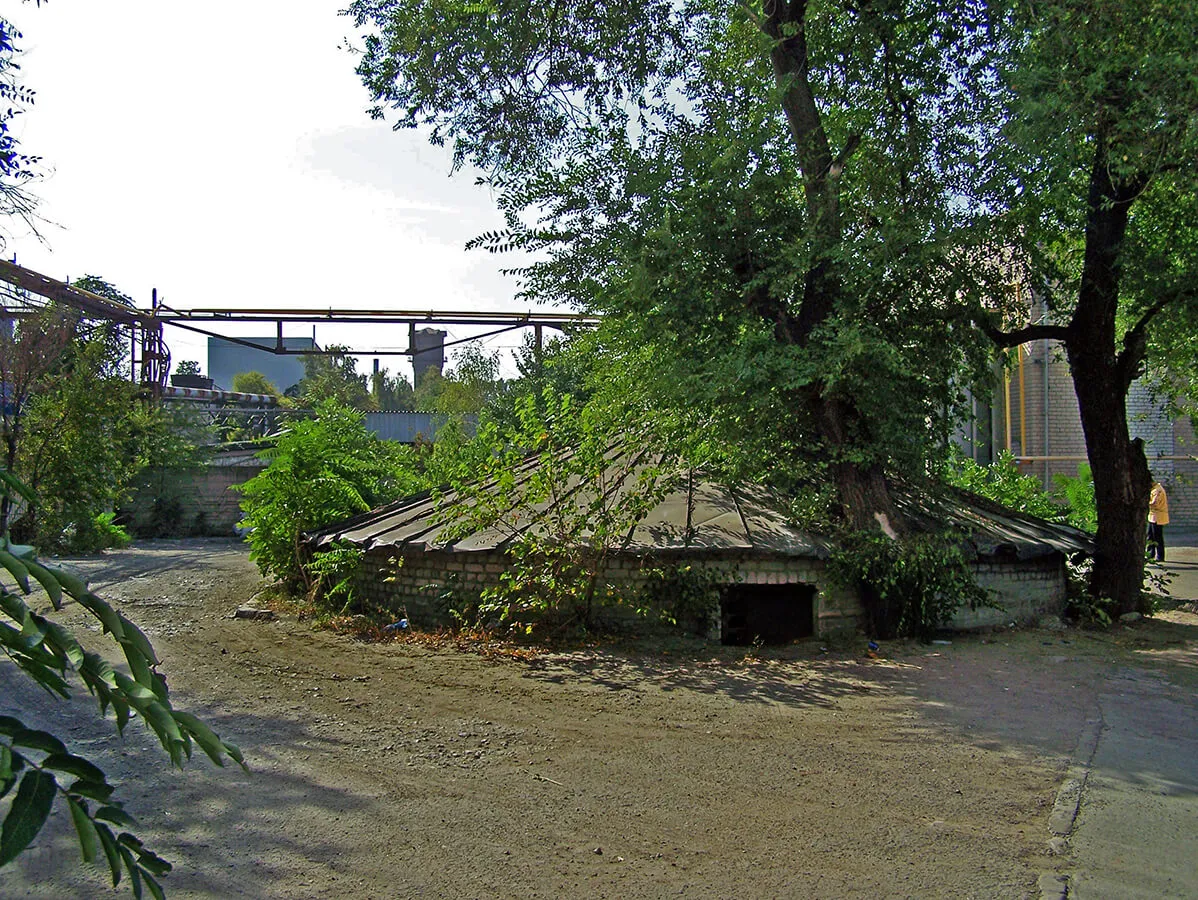
Since we were given tasks in stages, we visited the site several times over the course of about one working year. In the following I will write chronologically.
Disclamer!
It is worth noting that this article and photos are my memories from many years ago about one of the many abandoned buildings of the Dnieper that I had to explore. What is the condition of the object now (?), whether the building was reconstructed (?), what is in it now (?) – I do not know. Everything that is written and shown here was actual as of 2015-2017.
Administrative building
All the entrances to the building are closed, all the windows on the first floor are barred – so we were let in by the commandant and went about our business, then we worked on our own.
The five-storey frame-panel building has been standing empty for a long time, and of course there is nothing left of the property inside. Once inside, the first thing we noticed were long corridors (more like tunnels) and unfriendly shabby rooms. It seemed to be a continuous emptiness, but each room was like a separate cell – very different from each other.
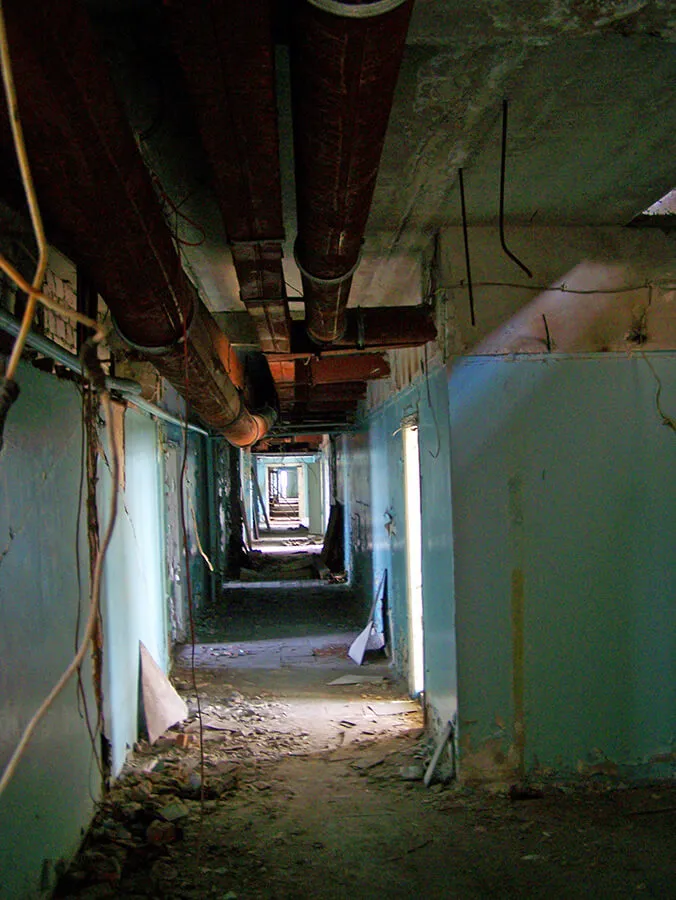
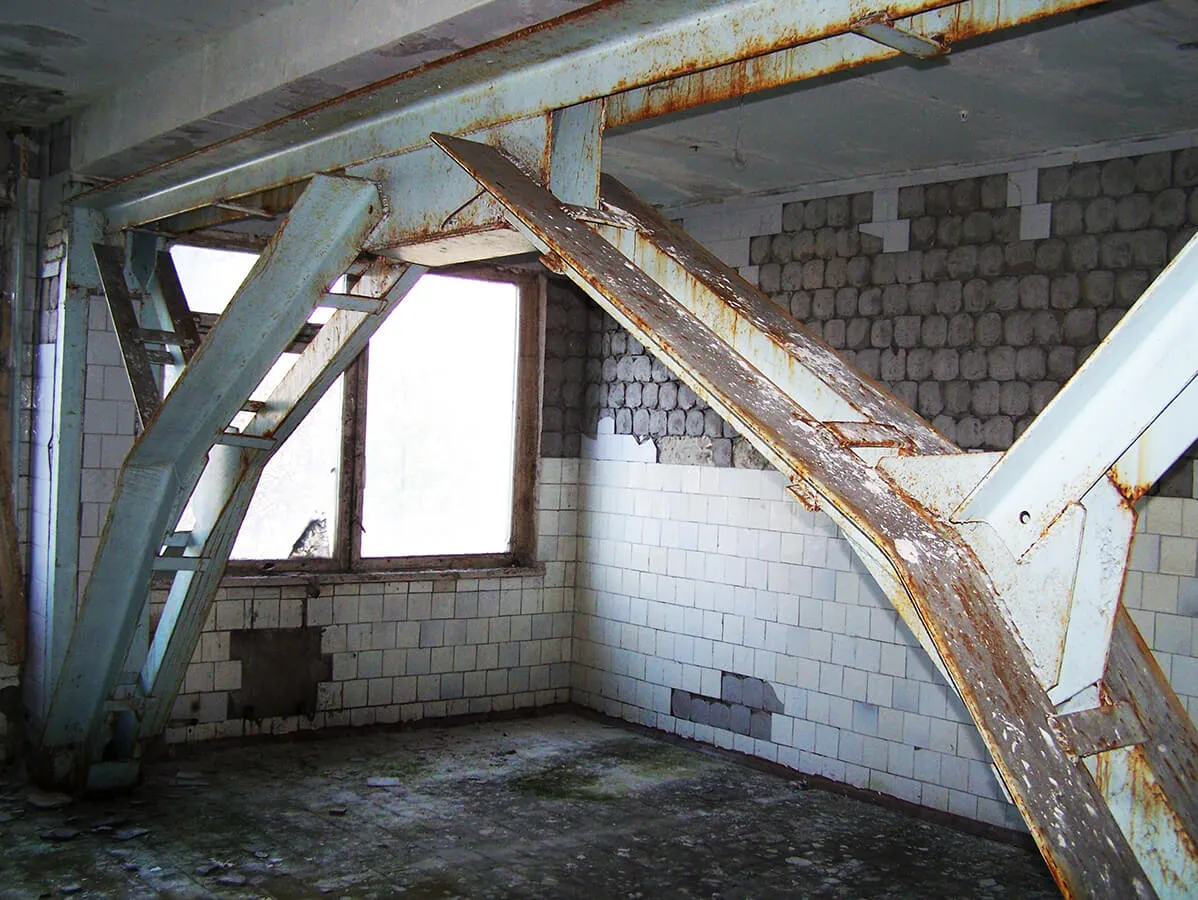
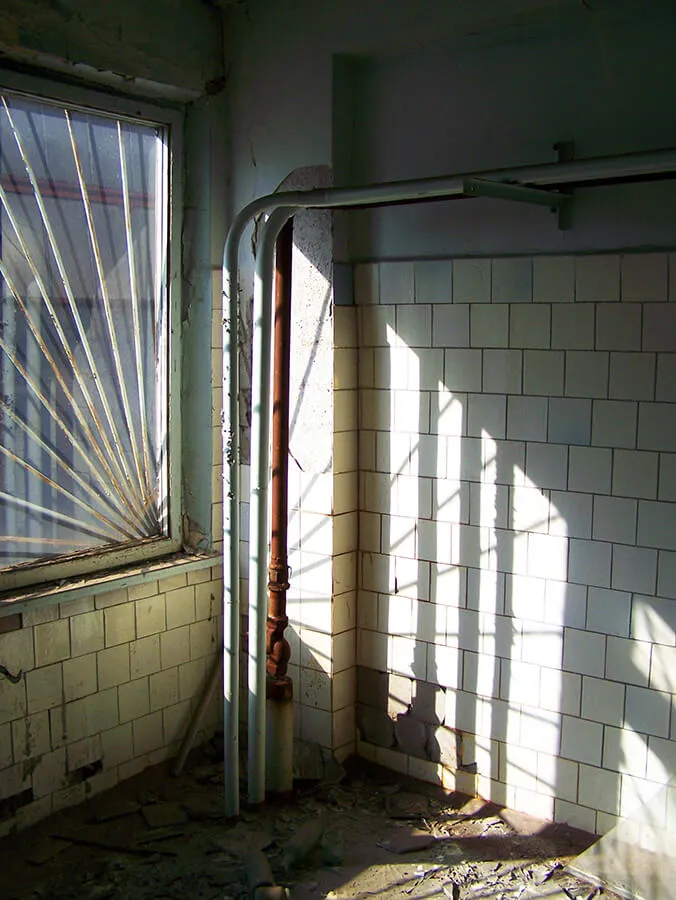

Since the building is located on the embankment by the wide waters of the Dnieper River, and since no one had looked after the building for a long time, most of the windows were either open or broken out – the building “pulled” a lot of moisture into itself. In most of the rooms, the paint was peeling, tiles were falling off, and there were numerous damp patches of plaster – a common condition in most abandoned buildings.
But the other thing that really surprised me was how, in the absence of humans, the flora found cozy places to exist, because some rooms literally turned into giant mossariums*
That’s when I first saw thickets of ferns right indoors for the first time in my life among the metropolis… and not just ferns, either!!!
*A mossarium is a composition of living plants, grass and moss.
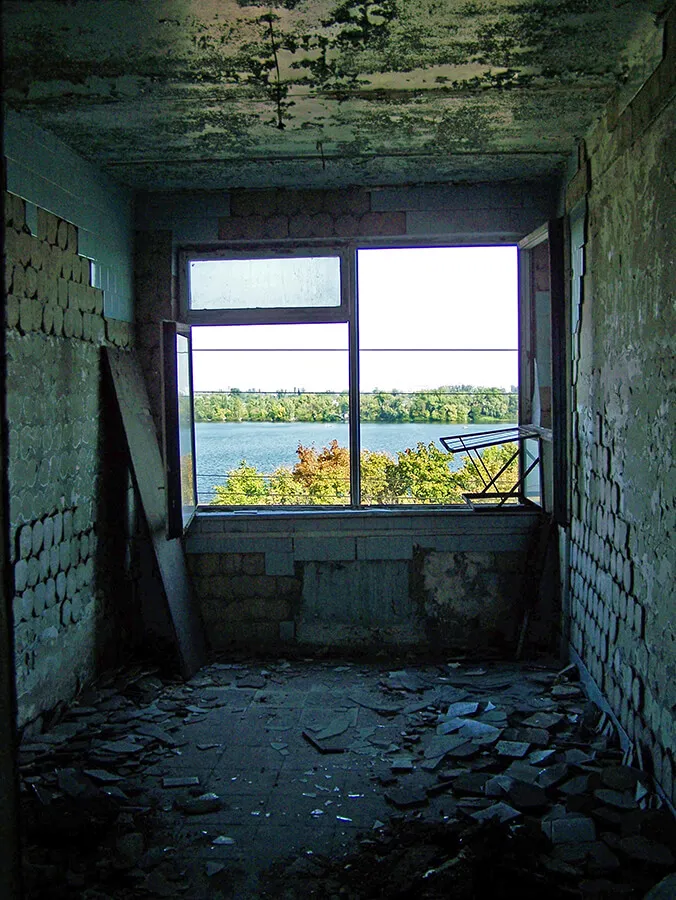
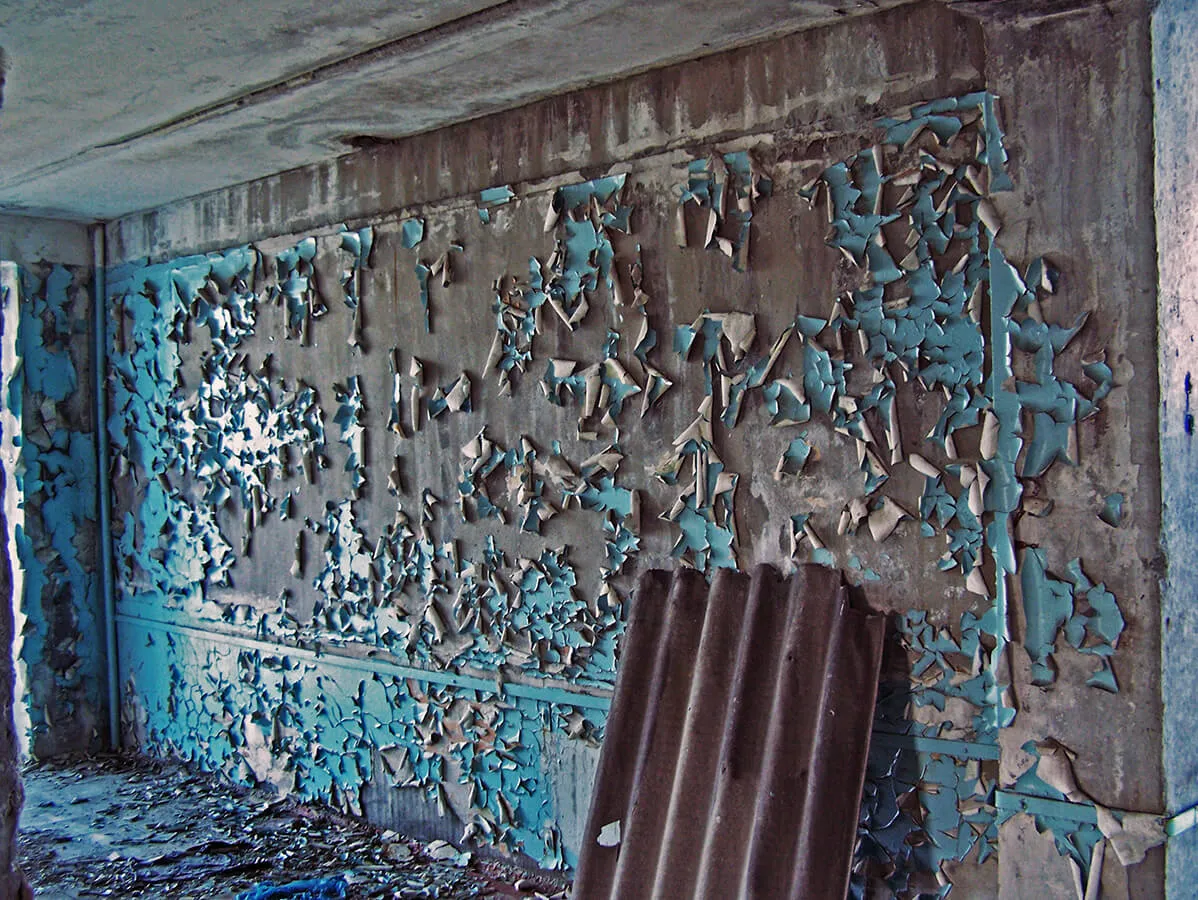

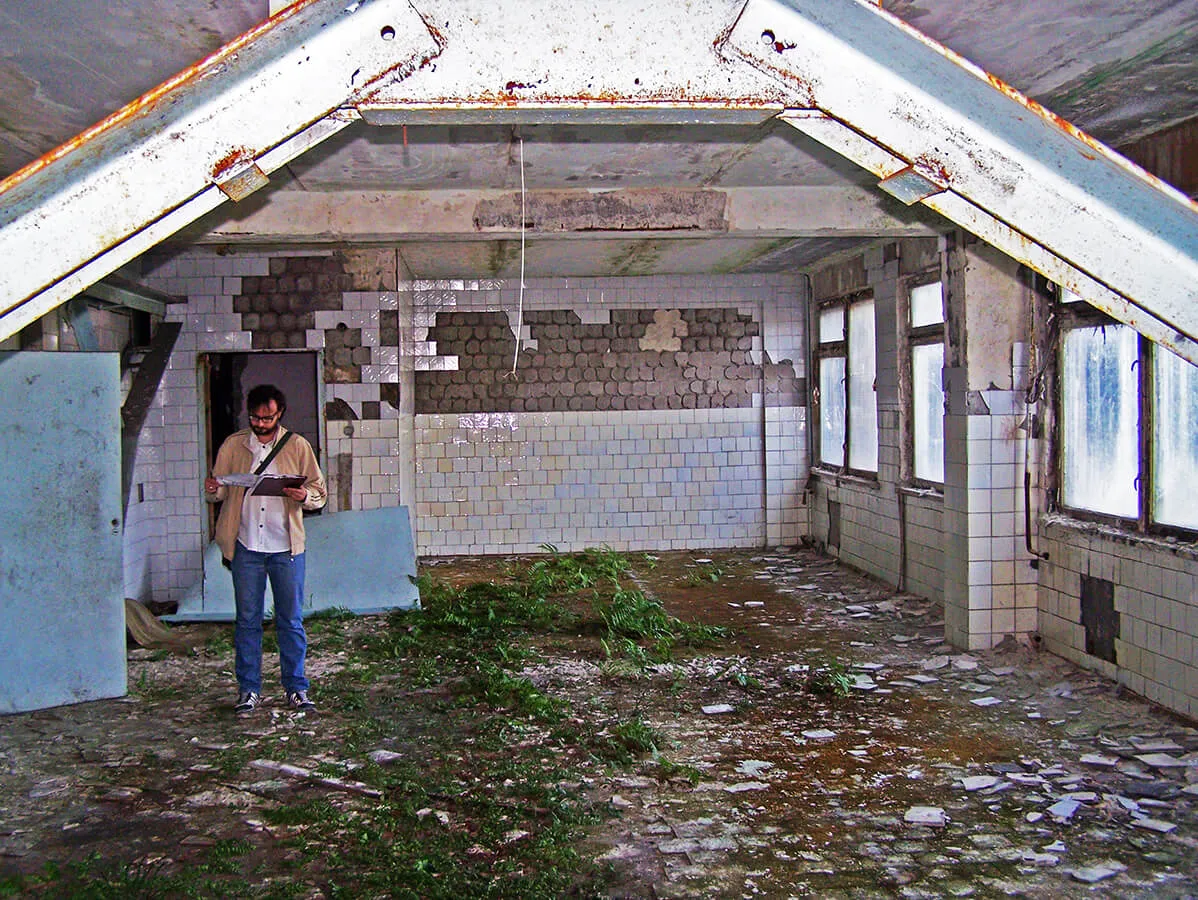
The real shock for me was the “hairy” rooms that were engulfed by fungal growths – it looked like some kind of fantastic special effects or set design, but no one but nature had made an effort to do it.
Since we didn’t want to ruin our lungs with the spores of these strange fungal colonies – I was careful (without going into these rooms) to snap a few photos, and we walked away from them to explore other expanses of the building.
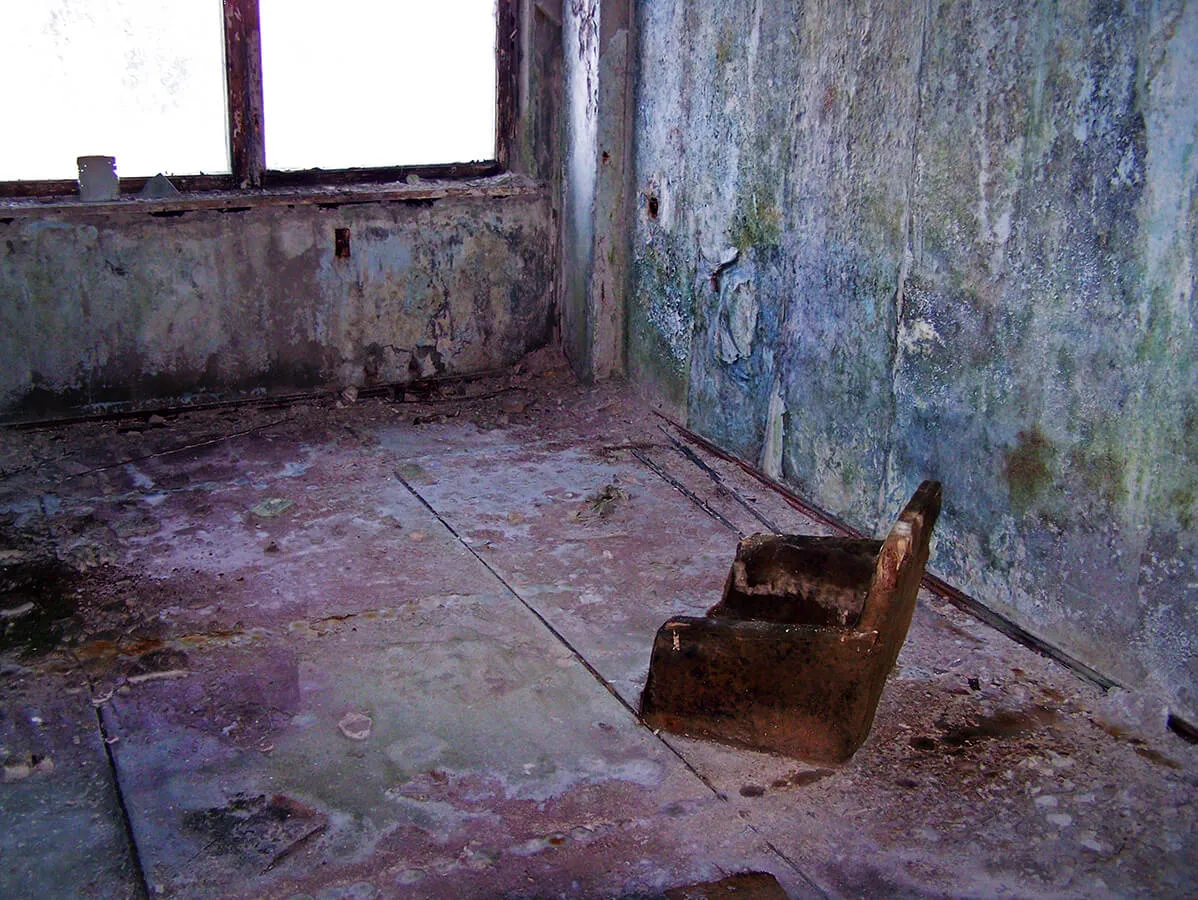
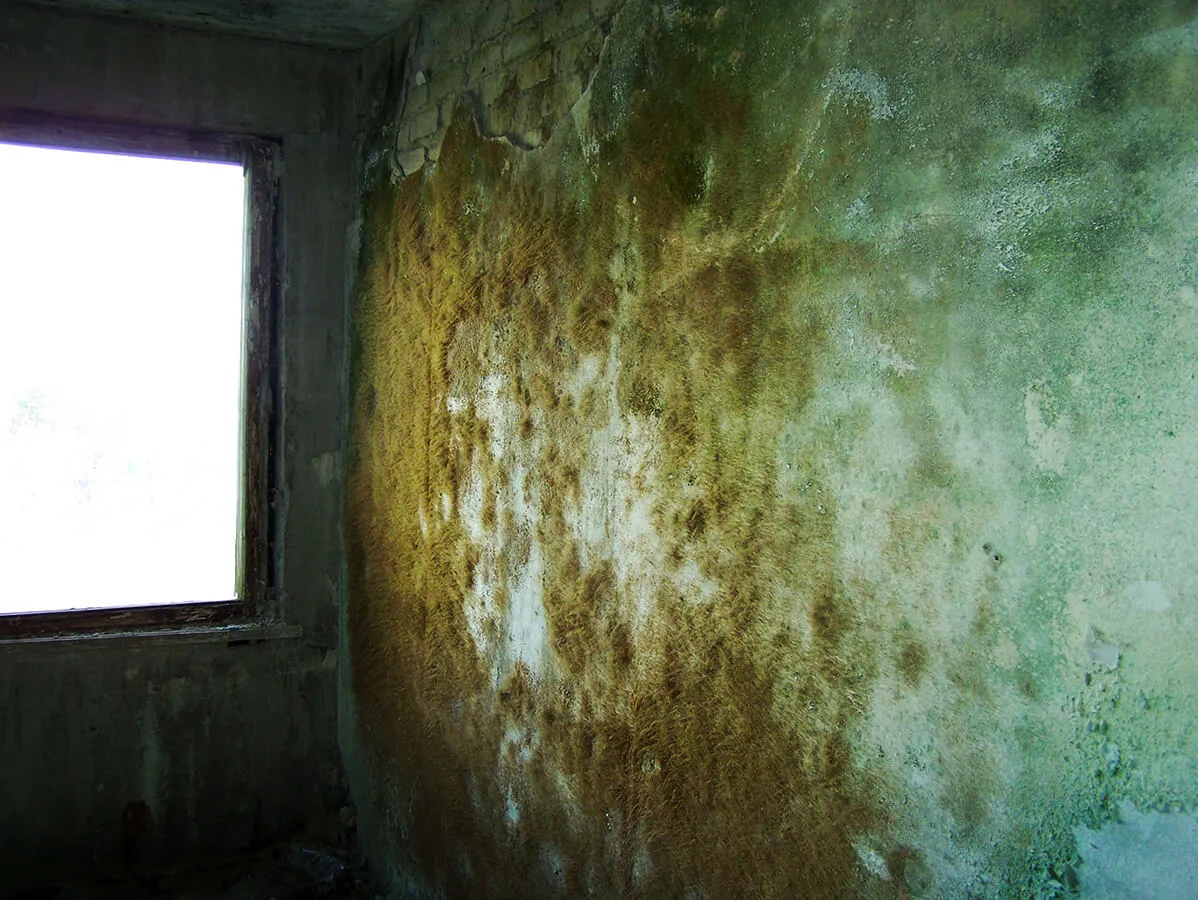
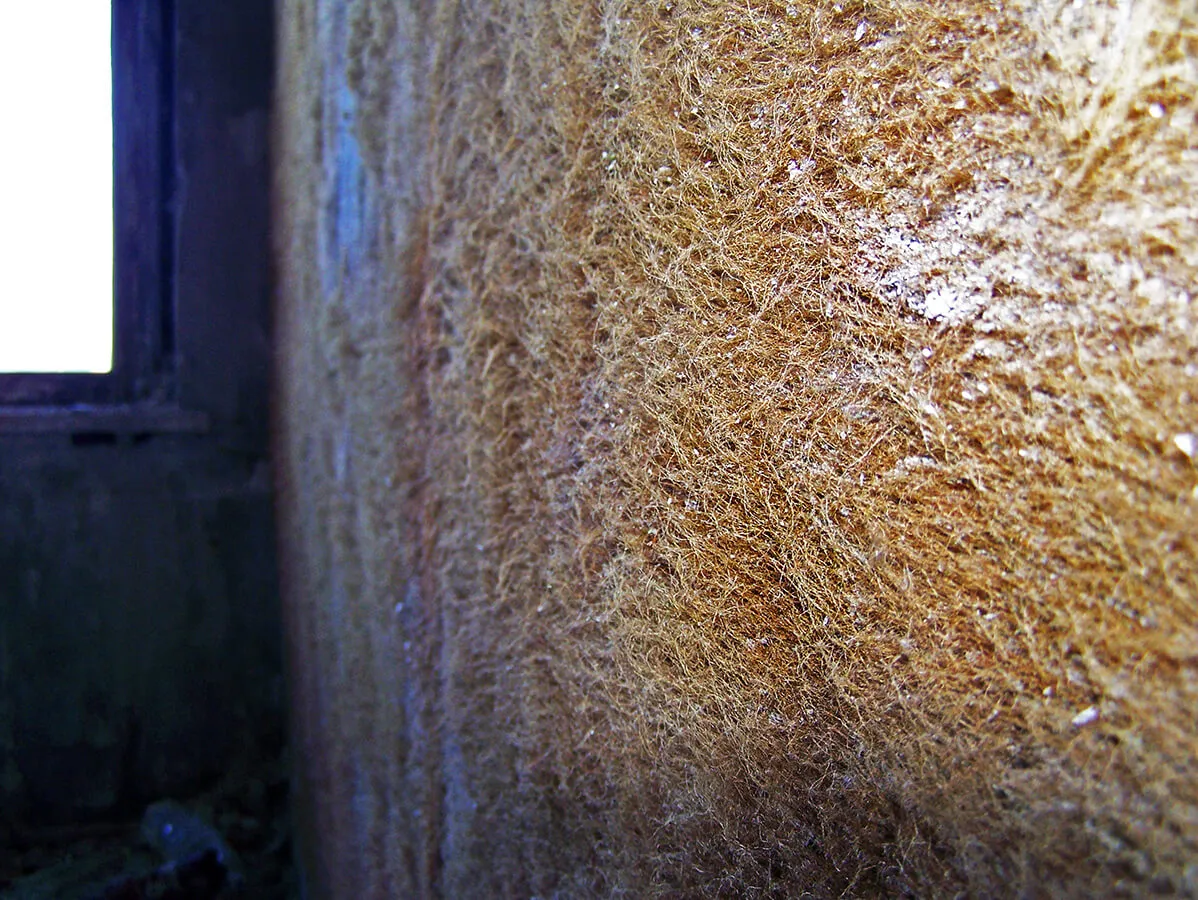
In some rooms we found informational “elements of developed socialism”, namely such nameplates.
However, the emblem of the Soviet Union has already become a curtain in a broken window (where it belongs), but the slate with a bowl and a serpent is a reminder that the plant’s polyclinic used to be located here.


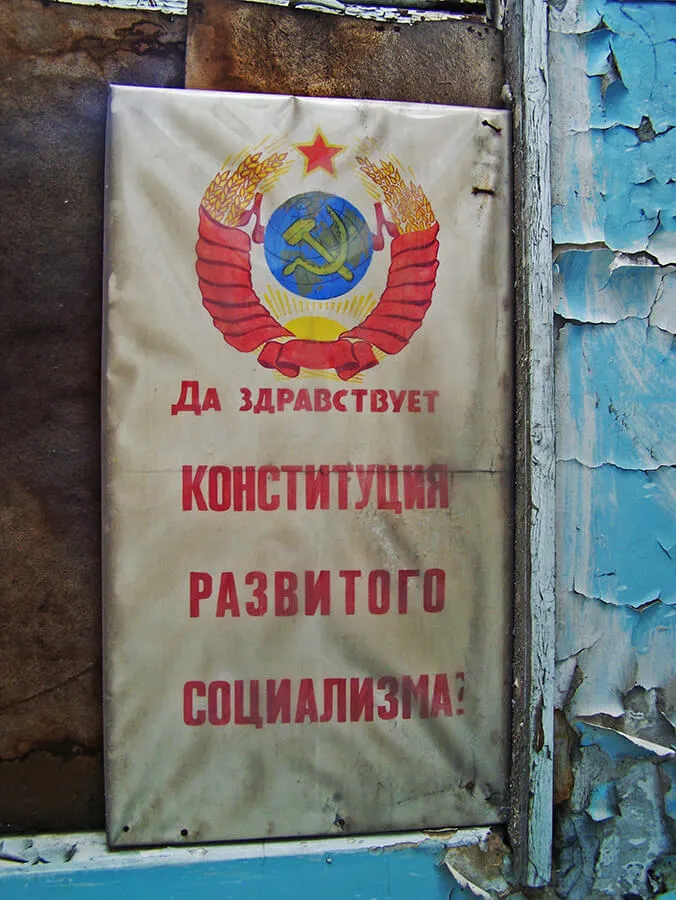
The two upper floors were not as dark as the previous ones – there was more sunshine, the rooms were ventilated – and there were no moldy rooms. From the fourth floor it was possible to go to the roof of the attached workshops (but we will walk on the roof a little later).
There was scaffolding in the stairwells, presumably in the penultimate months before the building was emptied, they wanted to do some repairs after all, but it never happened.
The top floor contained some of the building’s technical equipment – namely the remains of the heating and ventilation systems.

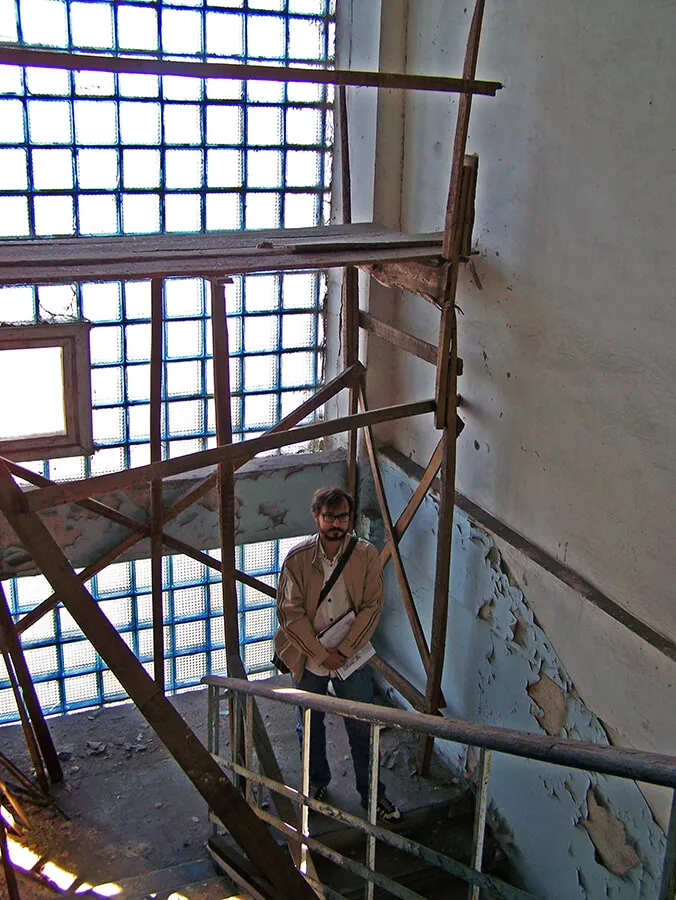
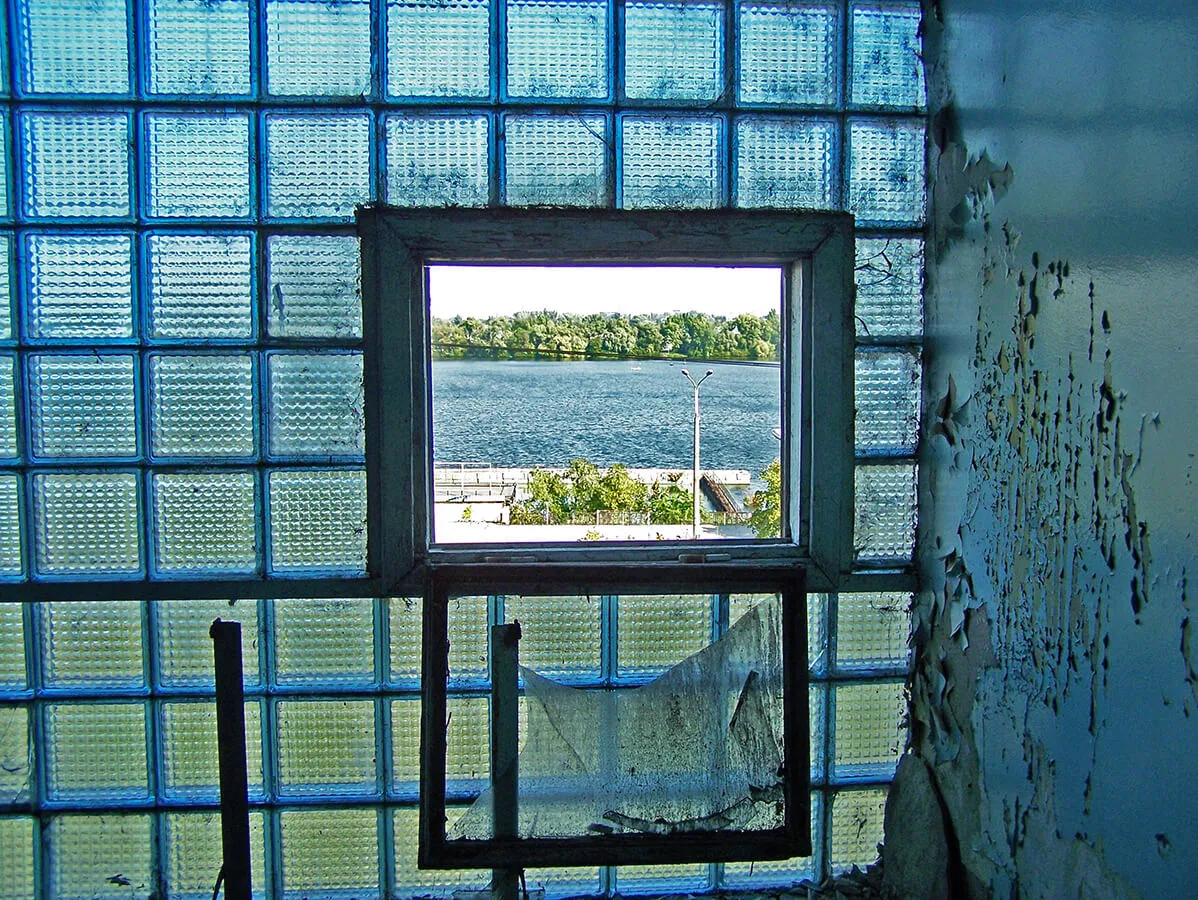
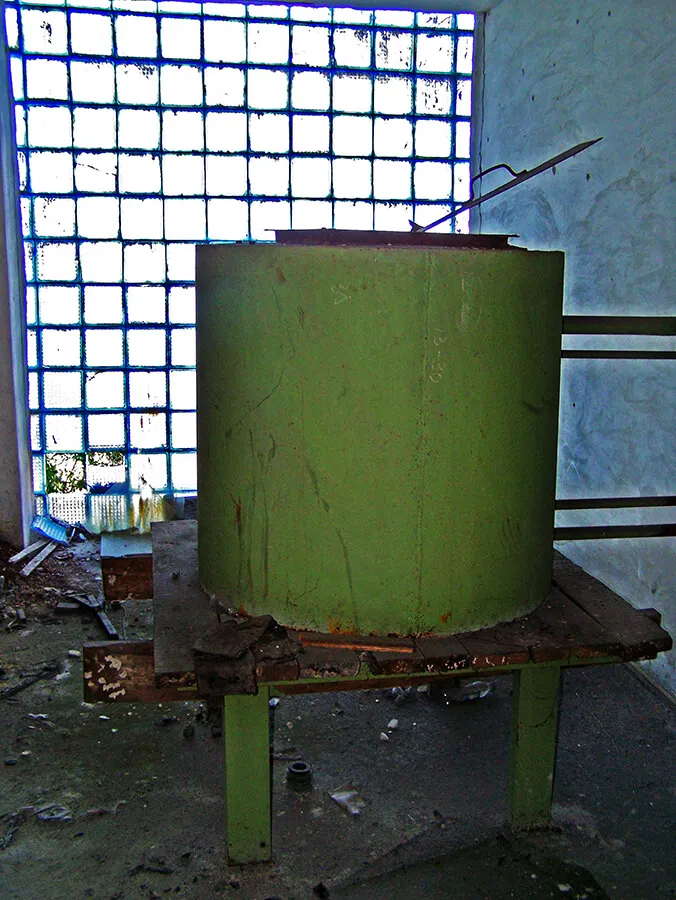
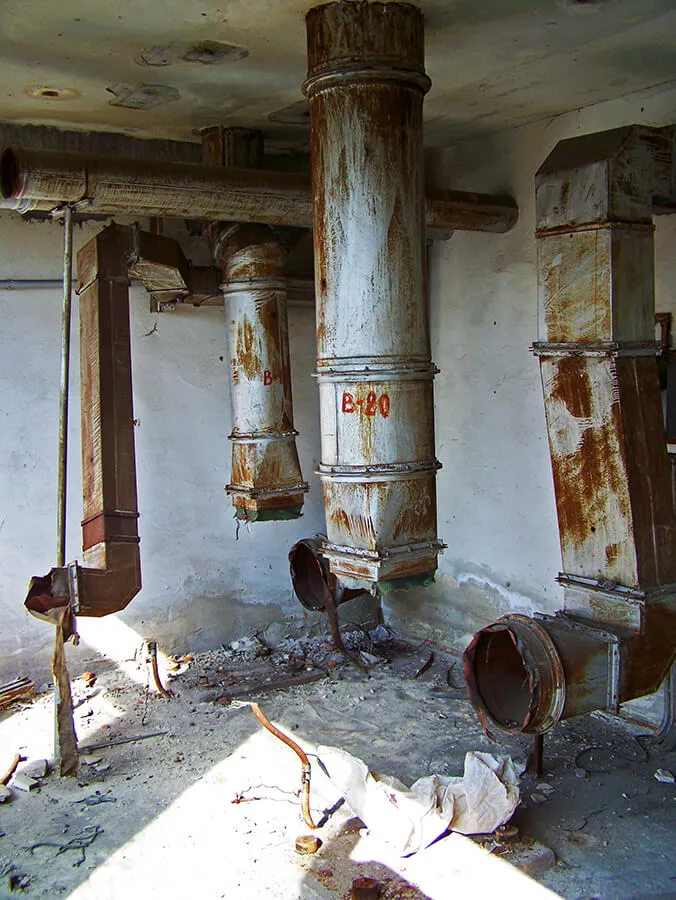
In the far wing of the building we found an elevator shaft.
Many elevator doors on the floors were broken for some reason. We looked into the shaft: it was mirroring from below, which means that there is water in the pit; we looked up – the elevator “hung” somewhere under the last floor, which means that there is a possibility that not all the equipment has been dismantled yet. So we went upstairs to the elevator room to see if there was anything interesting.

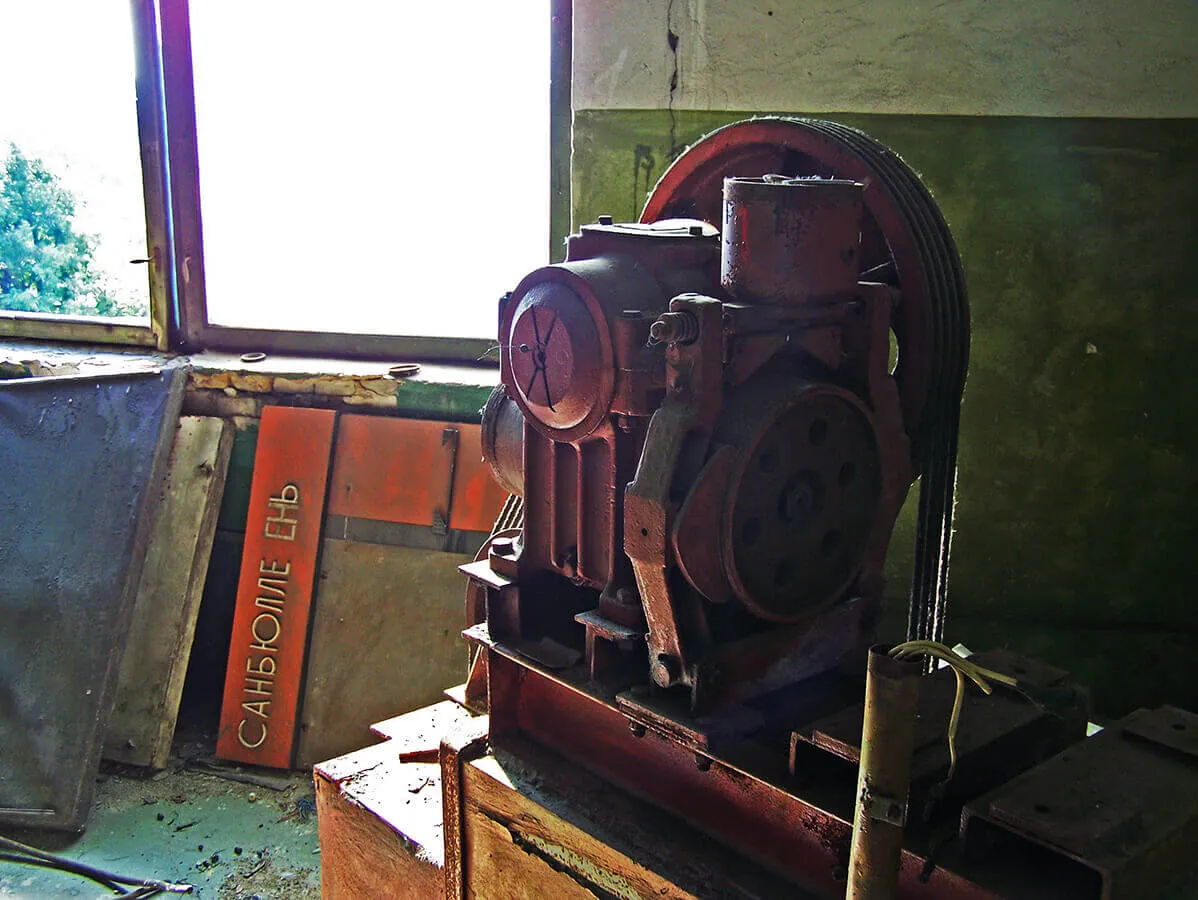

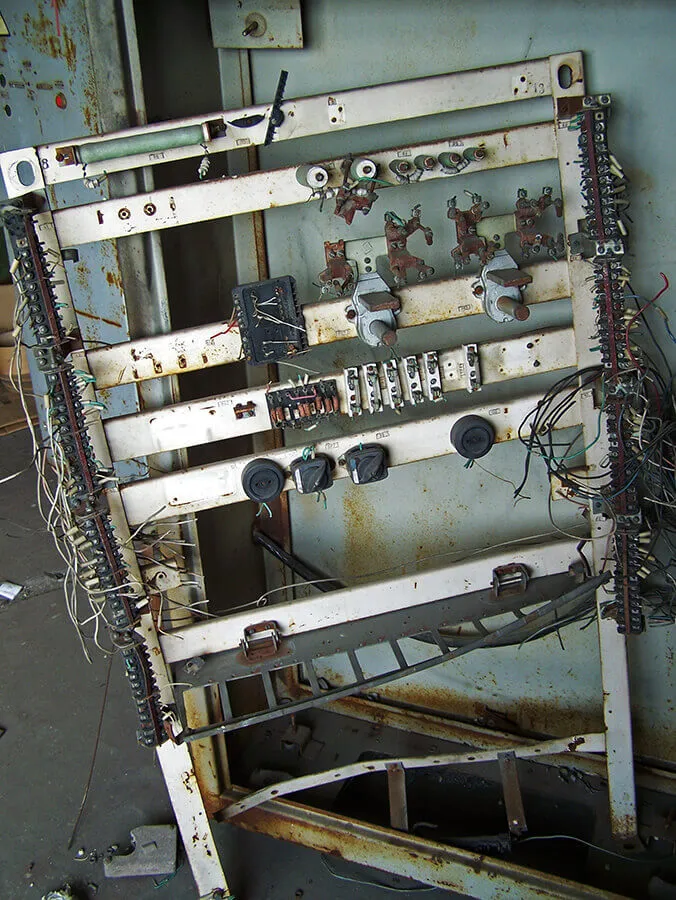
A piece of paper is like a piece of history
Exploring the top floor and the attics above the stairwells – they found a small storage room with drawers. The names of city streets were written on the doors of the lockers – it looked a bit strange. In one of the lockers we found a rather interesting document, thanks to which we realized the purpose of this furniture – it was used to store card indexes for patients of the factory polyclinic.
But the document itself was a very interesting artifact from the past!!!
It was handwritten with an ink pen… Unfortunately, I couldn’t make out everything written – after all, not everyone can understand the handwriting of a medic, so I got my friends researchers (thanks to “Creosotovtsy”!) to help me read this artifact.
So, I’ll only write down what we were able to figure out – try the rest for yourself.
Medical and labor expert commission
Inspection act No. 4158/048343 on the disability of a worker, dated December 6, 1951 (or 4th – it is not clear here).
Lenin.(skom) district, Dn- oblast (probably in Dnepropetrovsk).
(Examined worker) Vetchinkin Mikhail Nikolaevich, born in 1883, (who lived at the address) ul. 6th Chechelovka 37/1.
Last place of work Len. (inat) Raipromkomb. (inat)* (*District Industrial Combine – usually an association of small industrial enterprises of related industries)
Before disability worked (profession): foreman – 35 years, head of bureau – 3 years, inspector – 3 years. Now works – foreman – 2.5 years. Salary for the last month – 850 rubles (the average salary in the USSR before the monetary reform in 1961 was about 600-710 rubles per month, and after the reform was recalculated 10:1 – that is, ten times less).
(At the bottom something written about) the condition of the patient – (from what I understood) pain in the lower back and right shoulder…
Has been ill since October 8, 1951. Was on (not all clearly written here either) treatment of the outpatient clinic (and again I can’t make out everything) in the first department.
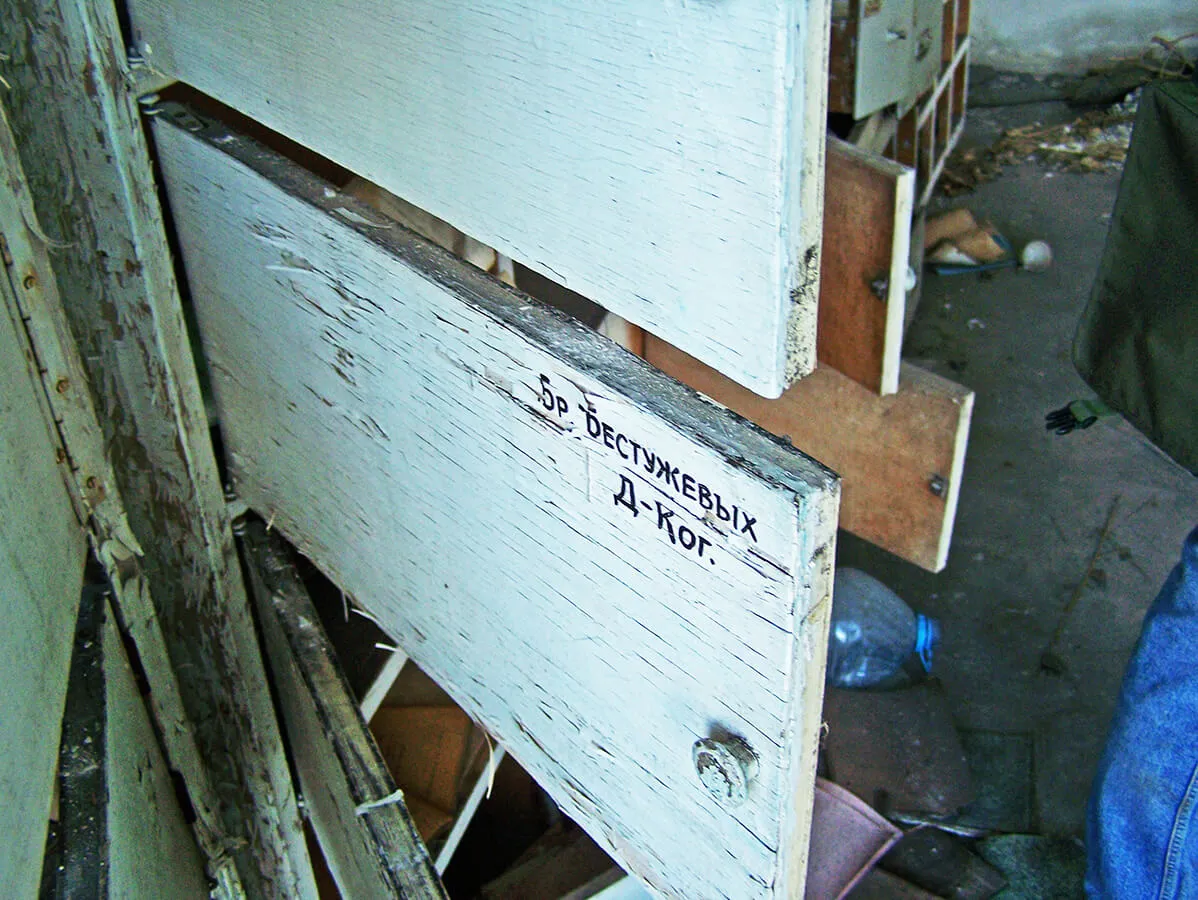

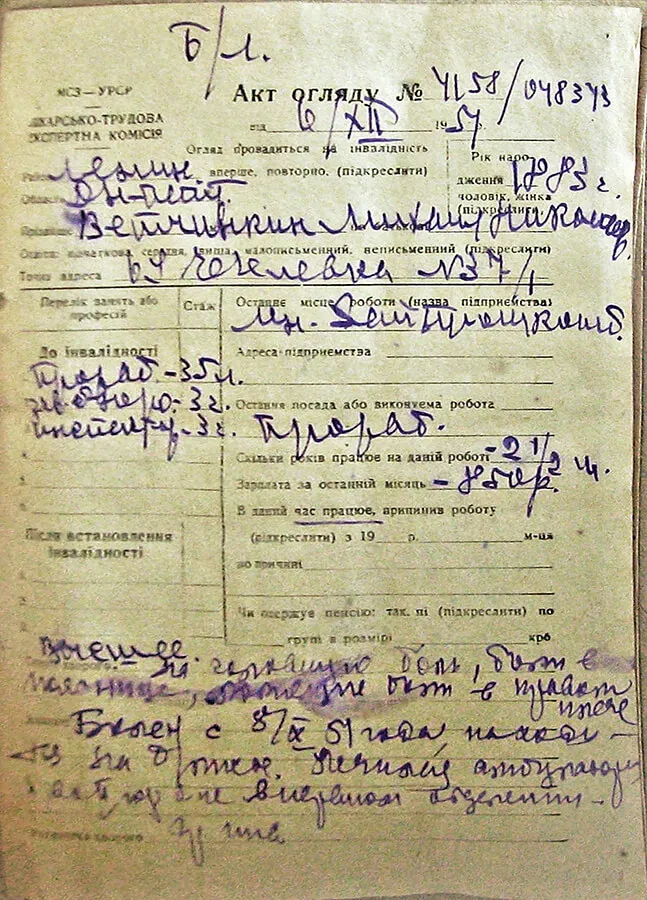
I would have wished this man good health, but at the time of this writing he was in his 70s, and at the time of my writing he would have been 140 years old….
And in general, this document leaves more questions than answers: for example, what kind of Raipromkombinat (?), what qualifications was this worker, that his salary was higher than average, despite the fact that he was considered for the status of “disabled” (I apologize, but I do not like this word “disabled” – because I have friends and relatives with special needs and I respect them as they are)?
I became interested in the address on the document and was able to find out exactly where this worker lived.
The deed specifies 6th Chechelovka 37/1. In the city of Dnieper “Chechelovka” is the historical name of the working district, conventionally the first Chechelovka was considered to be the modern Nigoyan Avenue, and as the new development of the district was formed on the hill from this street new neighborhoods 2nd, 3rd and up to 8th Chechelovka were formed. “No. 6 Chechelowska” was once Altayskaya Street, which has been renamed Chechelowska Street – and there’s an old apartment building at No. 37 – that’s it.
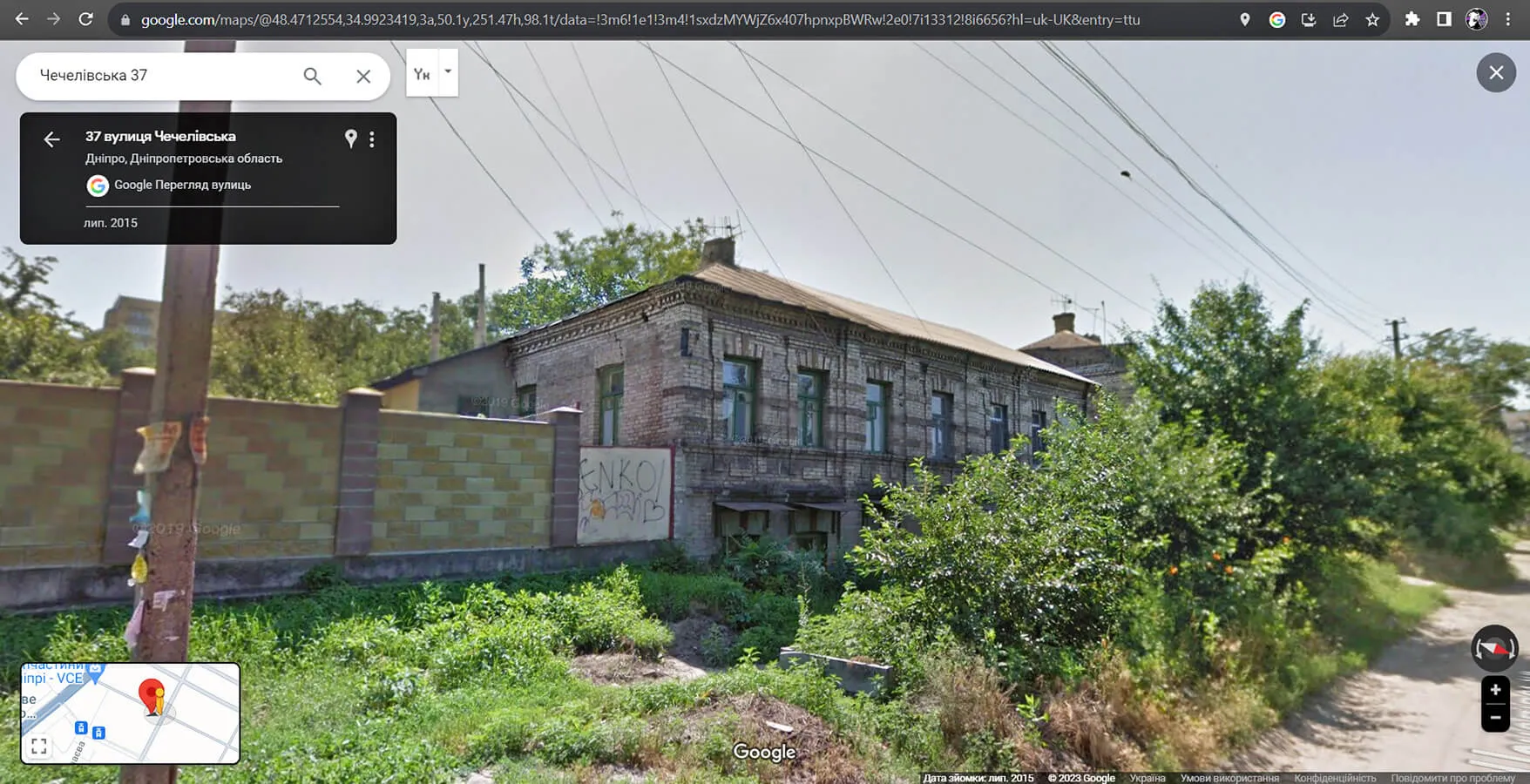
Regarding “Leninsky District Industrial Combine” – I was helped to identify this organization by Sergey Mushenok, a researcher of the history of the city.
He found a mention of him and a photo of one of his products, namely this canister, which had a label with the address of the factory – Dnepropetrovsk, Michurina str. 4.
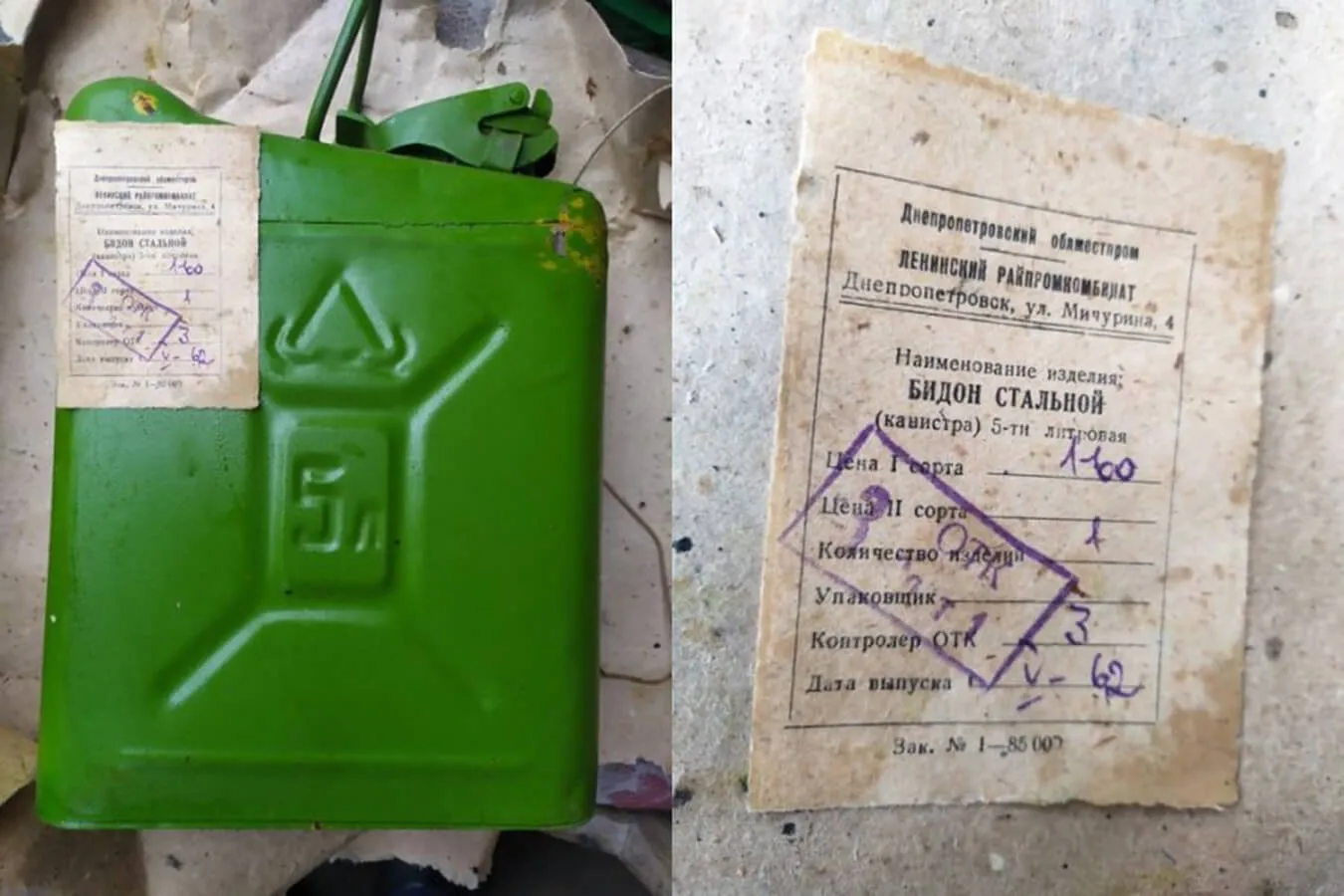
But according to the old directory, another company was listed at the same address – “Kultbytstory” CEH No. 2.
From another source I learned that in Dnepropetrovsk there used to be an enterprise “Kultbytstovary” from 1967 to 1990 – such organizations specialized in the production of consumer goods. This means that until 1967 this association of small factories was the same “Len.Raipromkobinat”, and later it was reorganized into “Kultbytstovary”.
By the way, according to the given address, the enterprise (more precisely, the same “CECH No. 2”) was located not far away (about 10 minutes on foot) from Mikhail Nikolaevich’s house.
Walking on the rooftops
After we had explored all the rooms of the administrative complex, we needed to check the condition of the roofs, so we first went down to the 4th floor to reach the roof of the attached workshops through the windows.
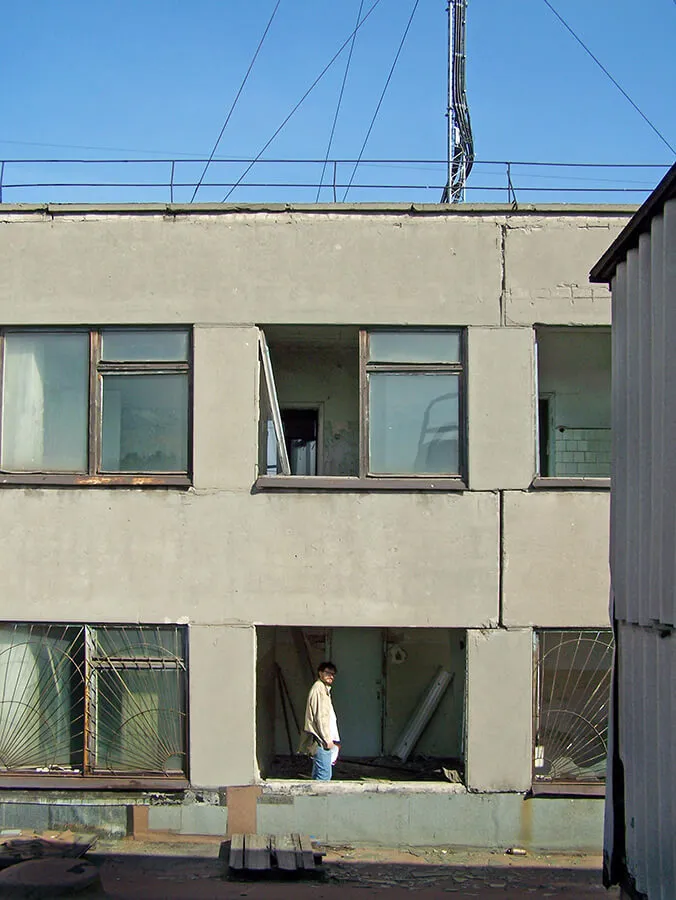
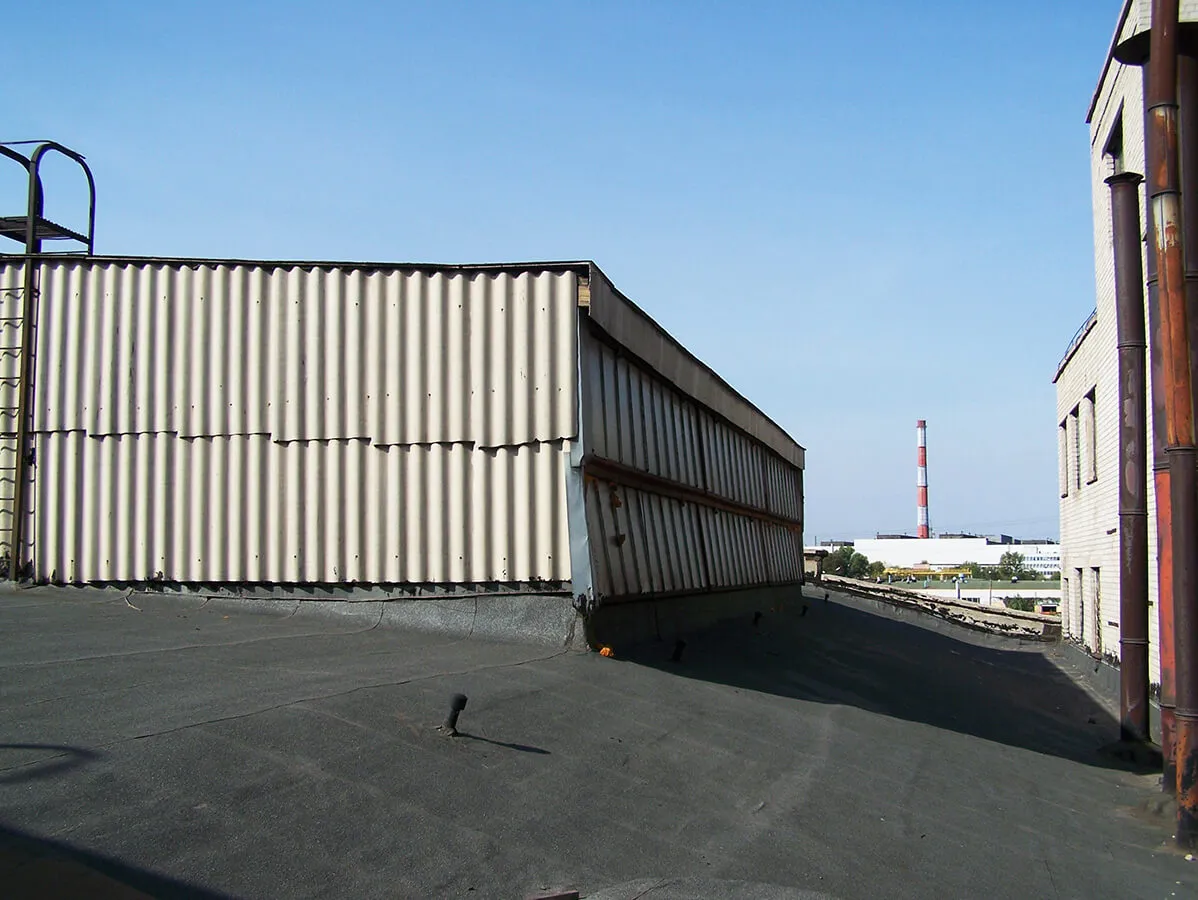
The rooftops are cool, sure, but the views from them are exactly what all city explorers want to get on them for.
The roof of the workshops offers an interesting view of the old industrial zone:
- in the foreground is an old arched hangar with two cyclones (dust collectors) and an edge of the electrical substation “Privokzalnaya” can be seen;
- in the middle plan you can see the Diesel Locomotive Repair Plant and one of the three (existing – because I have not forgotten about the lost Shukhov Tower) of the most beautiful water towers of the city, built according to the project of 1933 by the engineer-architect Belokonenko Georgiy Fedorovich;
- and the residential high-rise buildings of Levanevskogo and Shukhevicha Streets rise in the background.
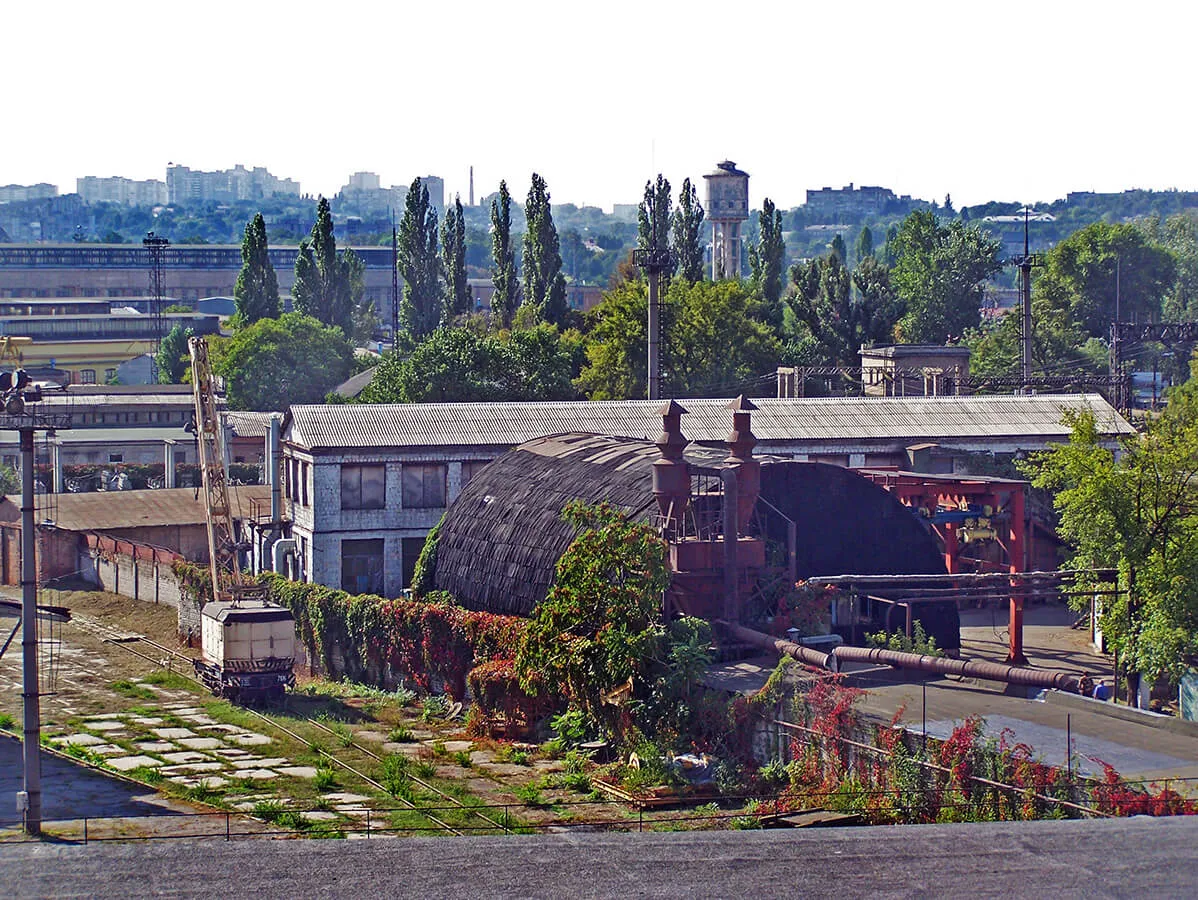
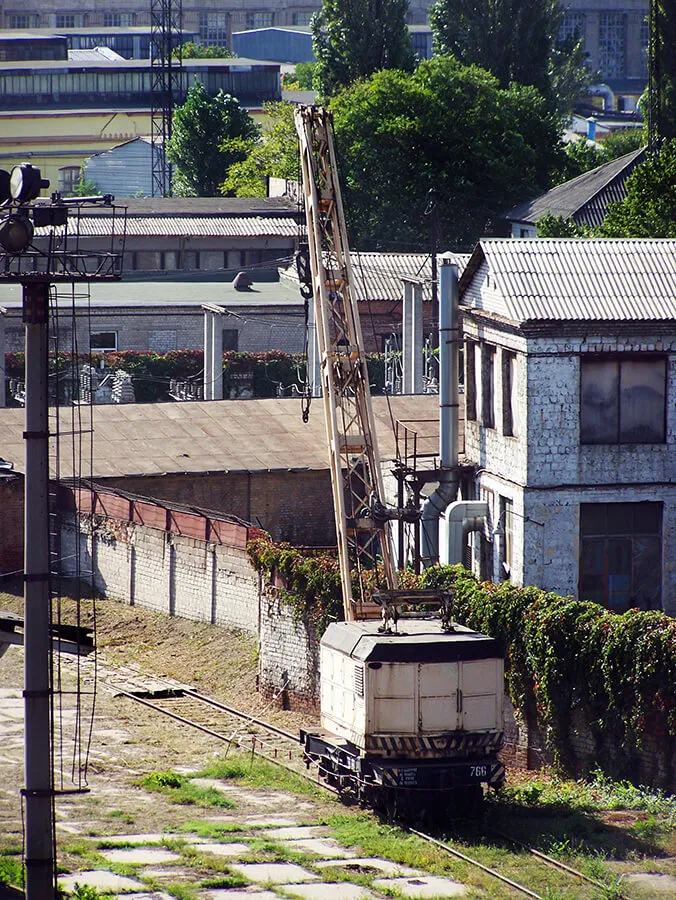
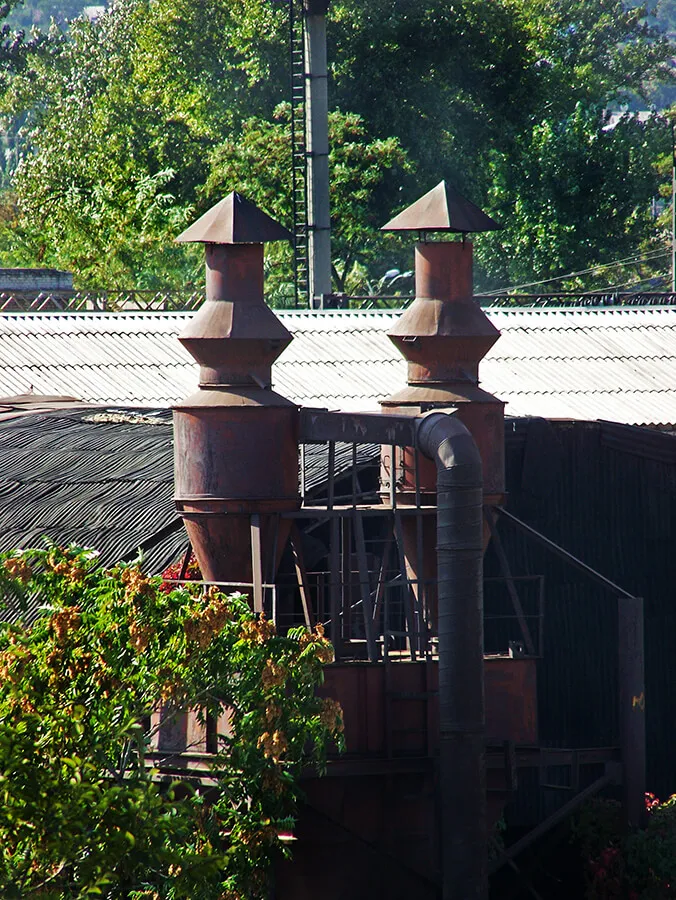
The scenery from the roof of the workshops is limited to the towering two-story-high ABK building – so we hurried up to the roof of the admin building to enjoy the views of the left bank.
Once up on the roof, they realized that a cell phone station was operating on the roof.
By the way, this is a common practice in our country – mobile operators often use the roofs of abandoned buildings to install their antennas.
Of course, several young poplars have sprouted on the roof – this is the beginning of the end of the integrity of the roofing material, so with the rains there will be more water for the ferns living inside the building.
Thanks to the fact that I got on the roof of this building – I am probably the only one who was lucky enough to photograph the Amur Bridge and the new cargo terminal of the Dneprovsky River Port (meaning that there is also an old one), which is near Feinberg Island Street, from a rather unusual angle.
And it’s a good thing that my old Kodak digital camera, which I took with me at the time, has quality optics with a 10x zoom and produces lush colors – credit to it too.

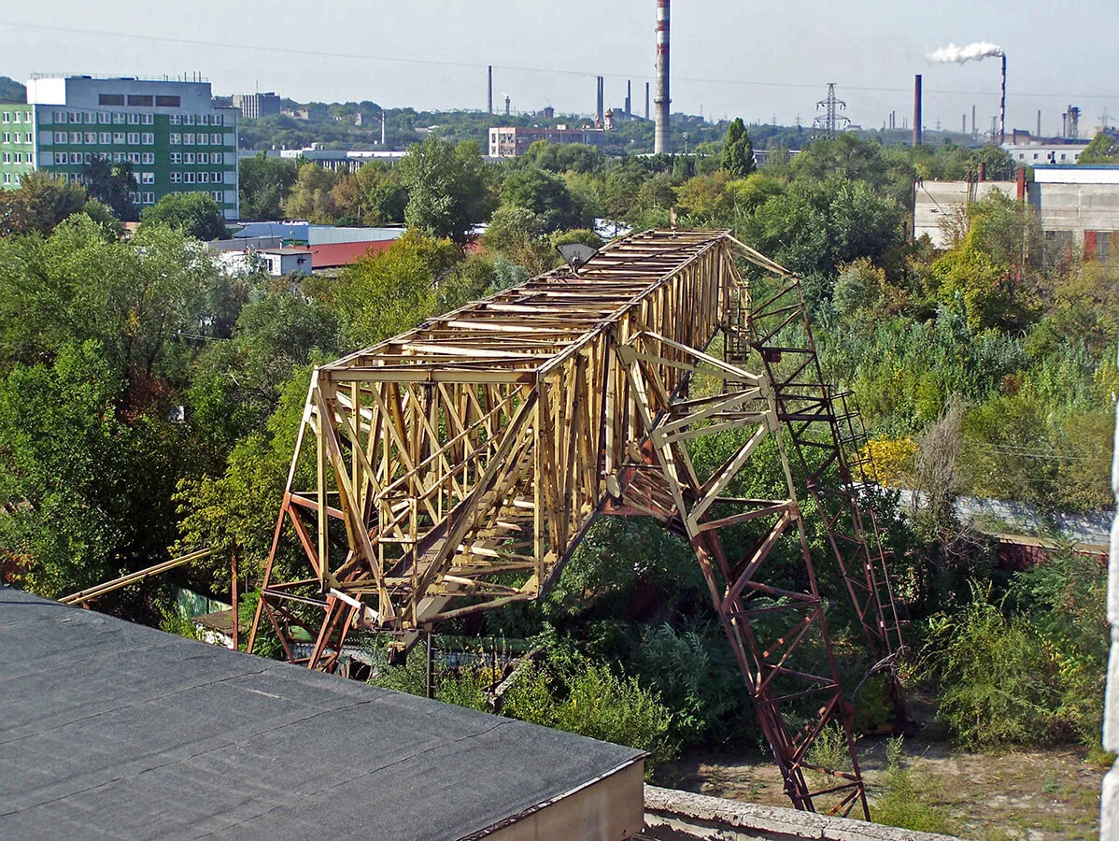
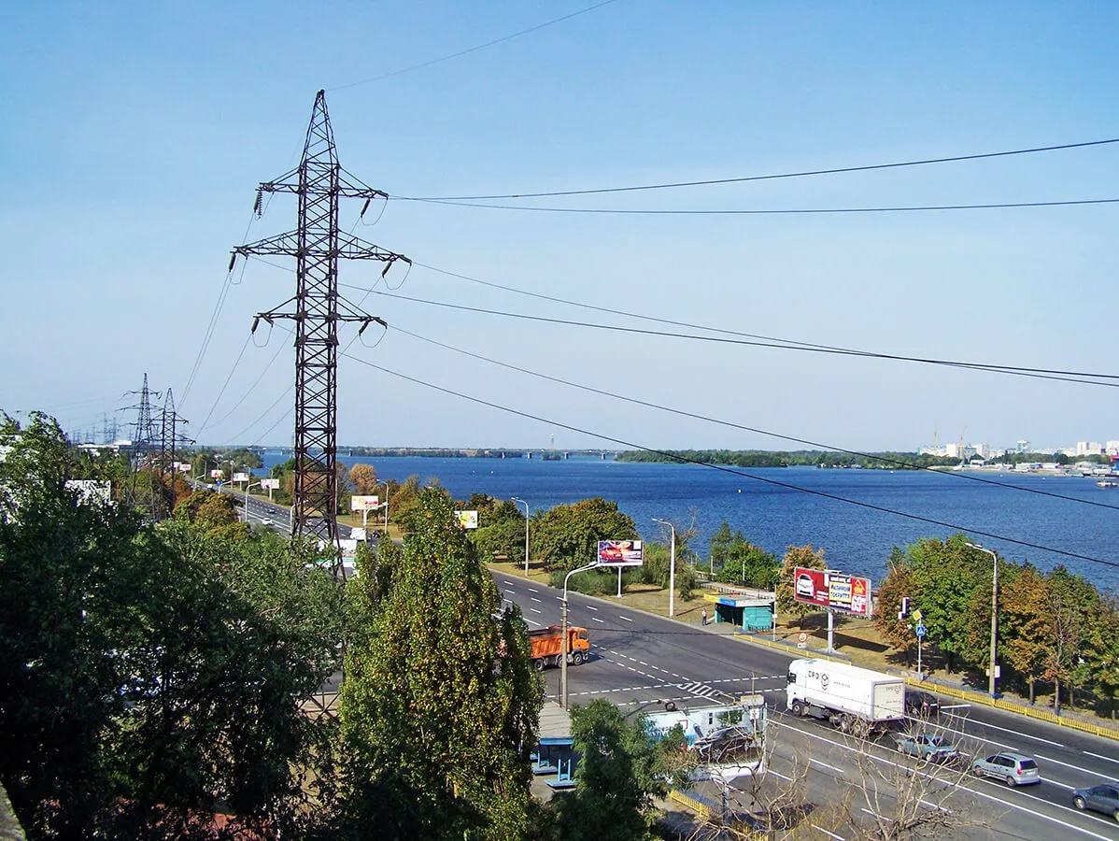
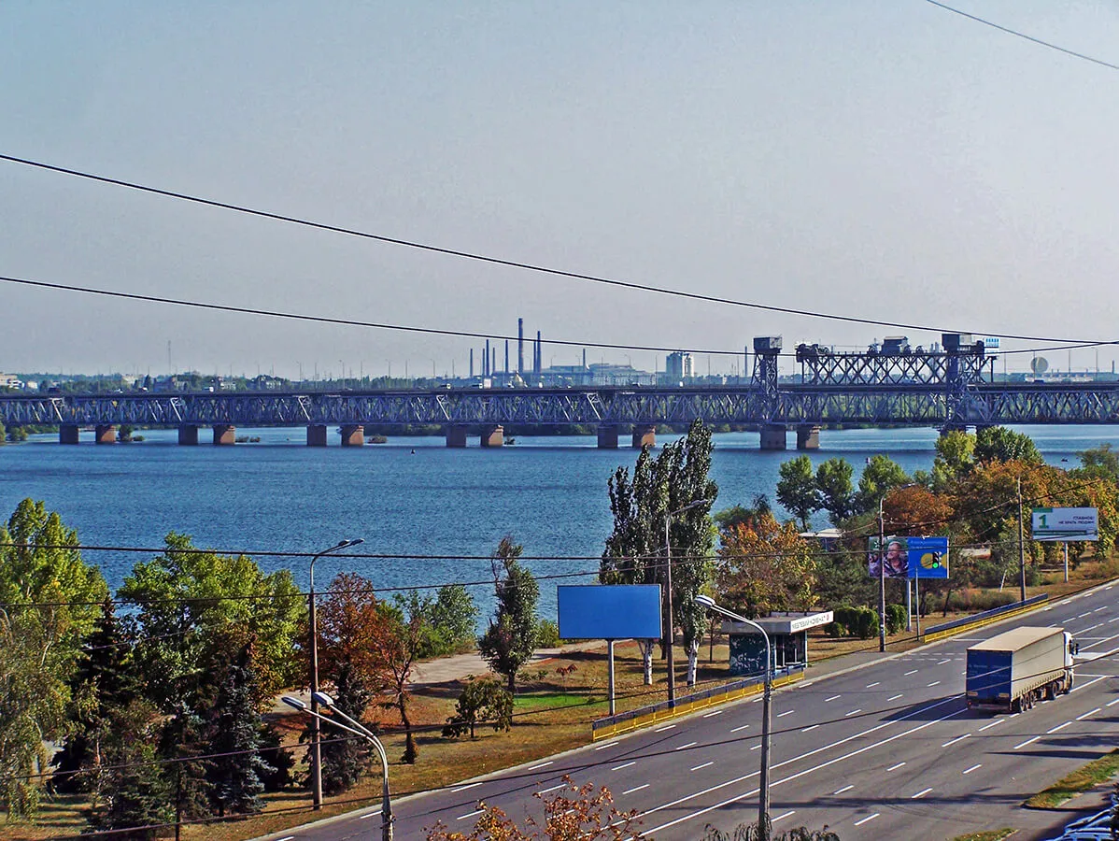

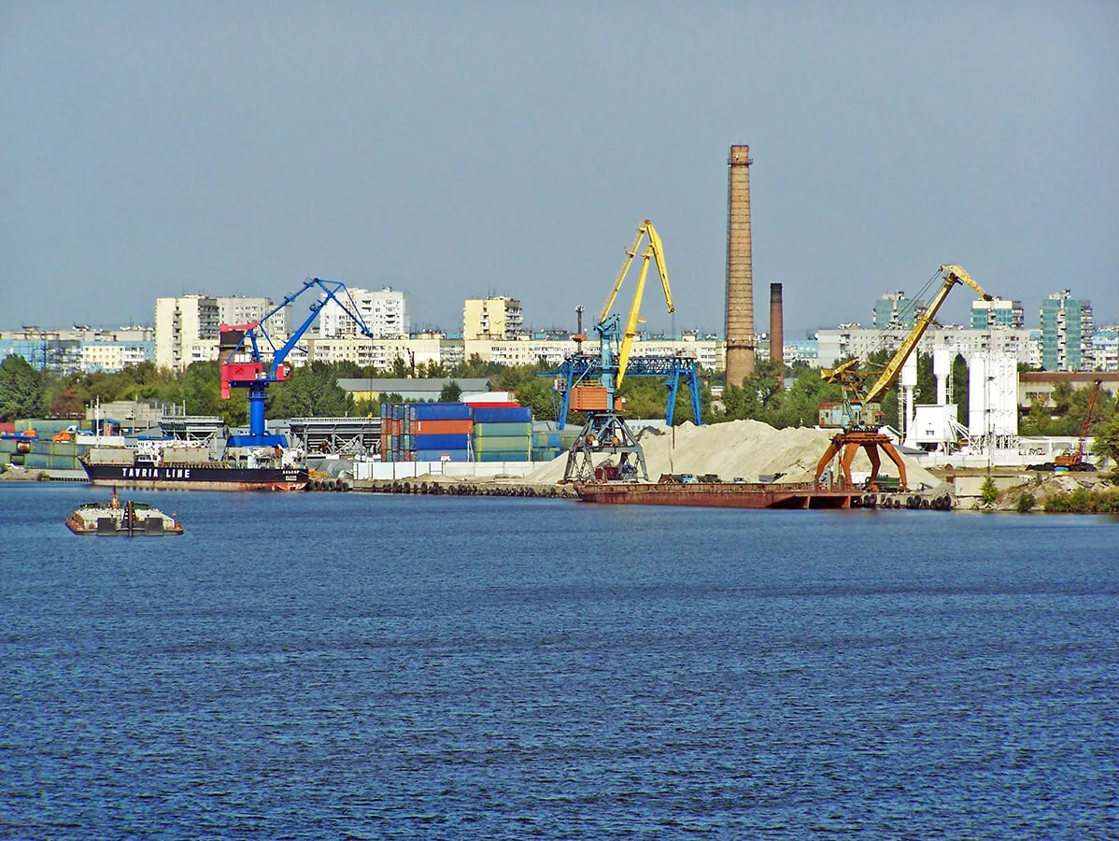
Workshops
It’s been a few months since we surveyed the ABK, and we’ve finally been given the task of surveying the shops attached to this plant office. Not that they are the most interesting of this facility, but without them the overview of this complex will not be complete – so let’s have a quick look in them as well.
There were two shops there – conventionally called 1st and 2nd.
The 1st workshop had not been used for a long time, it was almost empty (only some garbage). Judging from what I saw, the room turned out to be either a warehouse or a transport box, which probably used to service trucks, because there were two inspection pits in the room (like in a depot – for inspecting vehicles from below).
From the interesting there was only a booth with a lot of stickers and posters with soccer players – a kind of fan’s den.
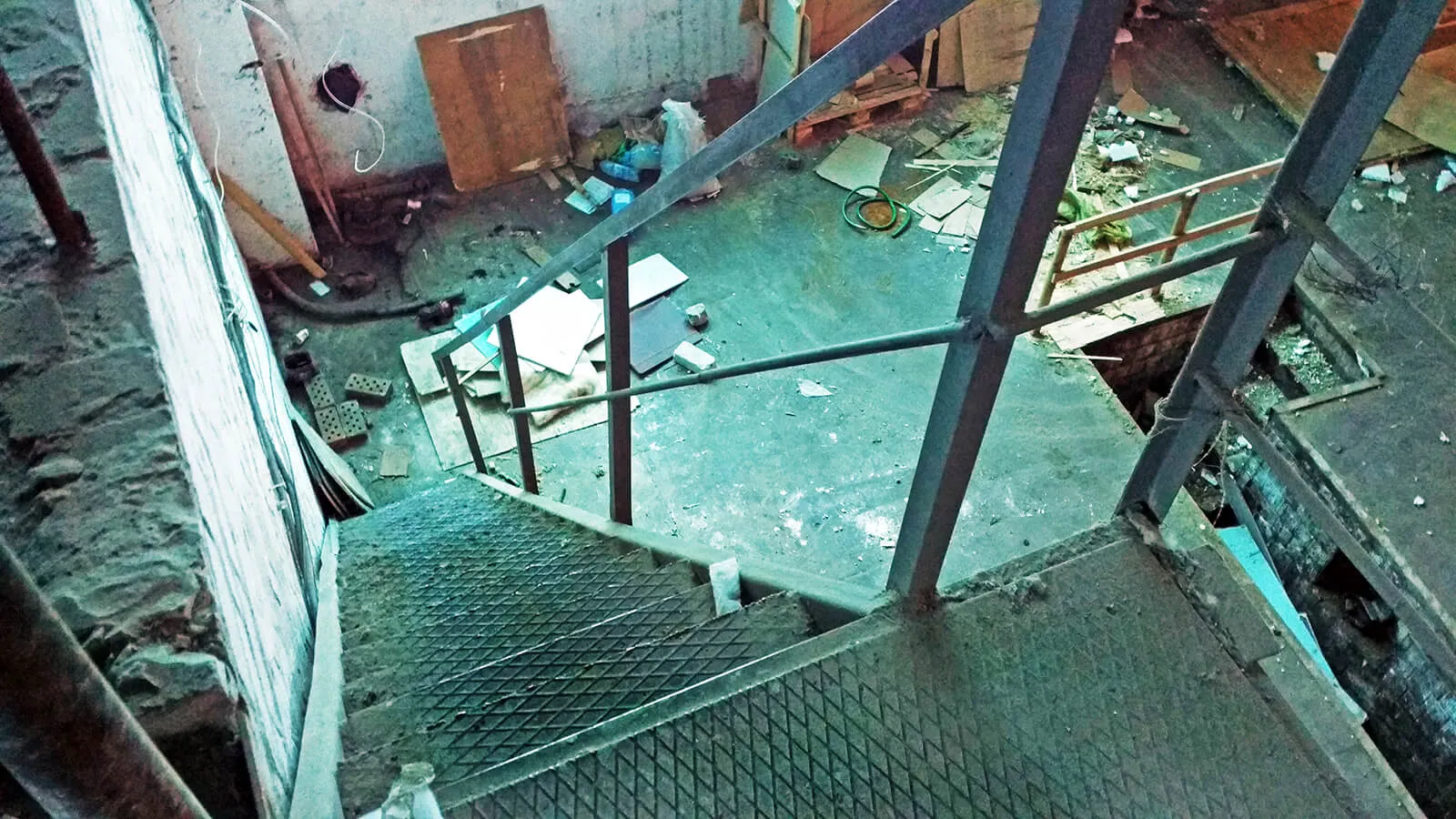

Soon we were taken to the next workshop (#2) – as it turned out, it was an active one and the tenants had set up a metal construction workshop there. Since our presence interfered with the working processes, our time here was very limited. We decided to just look around and didn’t even have time to take photos.
But I’m a sneaky guy – while we were running through the shop, I turned on my phone and filmed a little bit of this video.
I remember that it was freezing cold that day and we quickly got cold and tired, so we started cheering each other up with meaningless kid jokes to cheer ourselves up somehow – that’s why the video will be a bit funny.
To summarize
That’s how I got a photo report of this industrial complex.
The most amazing things about it were the ferns and the hairy walls.
The most beautiful thing was, of course, the colorful industrial landscapes from the roof.
Most valuable is the story of one worker, which I was able to glean from a single shriveled piece of paper.
P.S. Thanks to the fact that Sergei Mushenok helped with the search of long-defunct enterprises of our city – already when this article was ready, we managed to find out which enterprise and which polyclinic were here in the 1980s. Since the modern addressing of this object has nothing in common with the addressing in the 1980s (the name of the street and the numbering of houses have changed) – we looked for the old address, and then as it was calculated – then we found information on the organizations that “lived” here.
Several floors of this building were occupied by the AIC of the enterprise “Dnepropterovsk-Drev” – it was an enterprise, which was engaged in manufacturing of materials for furniture industry – and it is logical, because locally there were two furniture factories nearby (now it is “Dneprovsky Furniture Factory” and the Plant of cabinet furniture “Progress”).
On the polyclinic, which occupied other floors – here was located the “Hospital-Labor Expert Commission” of the 1st polyclinic (which later became the 6th polyclinic) from the 1st City Hospital. Since polyclinics often change location – the document I found could have “moved” here (because these buildings were erected in the 1980s, and the document is dated 1950s) along with other documentation of the polyclinic.
If we hadn’t sorted out the old addressing, we wouldn’t have known what was where.
I hope you enjoyed this article, unfortunately I don’t have much time to write such detailed descriptions of the sites I visited more often, but I do a lot of small publications in my Telegram channel “That Weissman“. So, whoever is interested – join, I’d be glad to!
And that’s the end of it! Wishing us a peaceful sky!
Production catalog Dnepropetrovskdrev 1989
In my archive I found and digitized a catalog of furniture “Dnepropetrovskdrev”. I propose to plunge into the design (both furniture and printing) of 1989. From this document it becomes clear that surprisingly the furniture industry in Dnipro was very developed. And also “DD” do complex furnishing of the Palace of Culture in Krivoy Rog.



