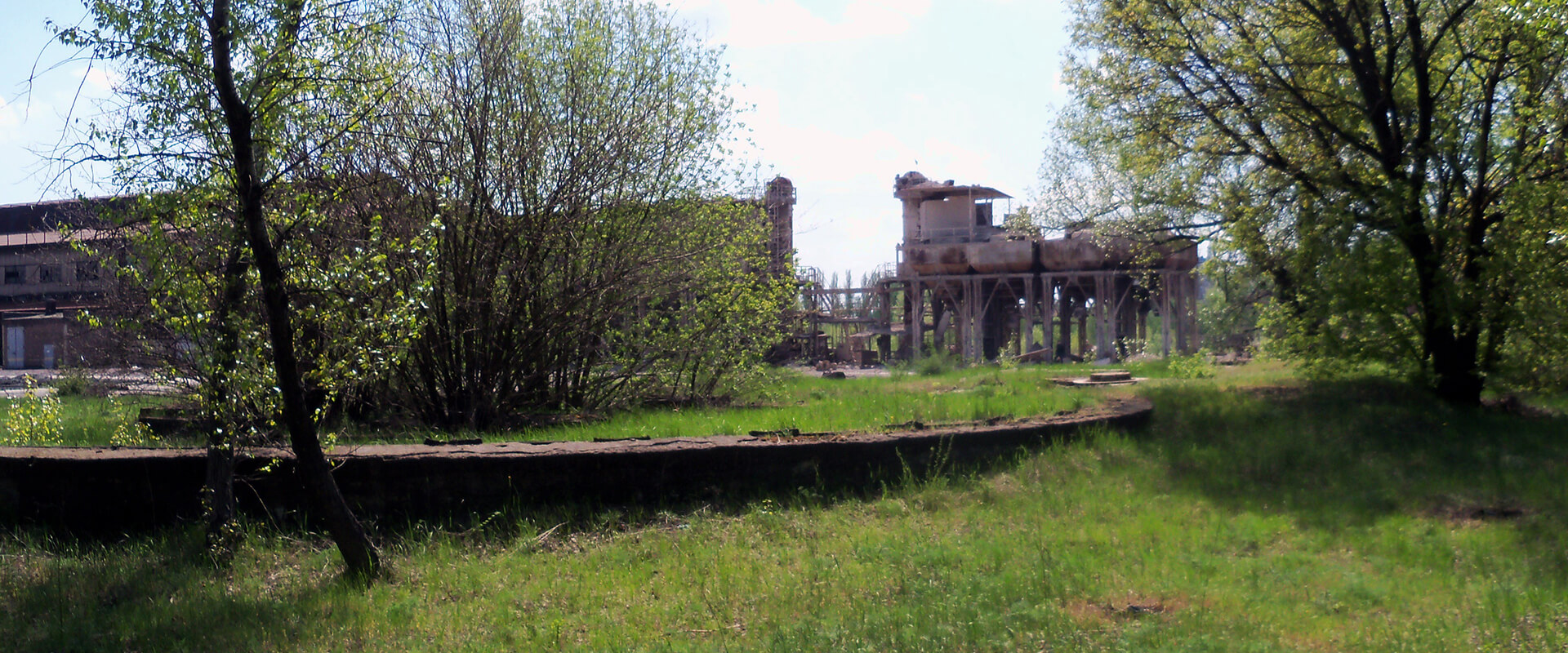
Shukhov Tower
Maybe I found something interesting? «Shukhov Tower»?
My headline can be equated with headlines like – «Is there life on Mars». Therefore, instead of a title, you can write that this is my «blogger theory about a unique engineering facility that existed in our city», which has weighty arguments in its favor. But it’s up to you (or rather, all of us together), I’ll write my thoughts here and show a few illustrations.

Here is the story of my «find»
Before writing this article, I did not think that I would ever be involved in industrial archeology.
I am an architect (who doesn’t know yet) who has some experience in surveying objects – and, perhaps, for this reason, in the fall of 2017, I was invited to inspect the territory of the old part of the NPP «Interpipe». Then I didn’t know about it yet, but it was about transferring this land to the city, and this process is not fast and there are a lot of objects on the territory and it’s impossible to examine everything at once, so this industrial zone became my work and the object of my research for the next two years .
My (and my colleagues) main task was to identify objects according to the list (something like an inventory) and determine their technical condition. I had in my hands a list of objects designated by the plant and a diagram of their approximate location on the site. Since most of the objects on this site of the plant ceased to function back in 2012, over the course of several years this entire territory began to look more like an overgrown abandoned post-apocalyptic «steampunk», and quests with the search for objects from the list were regularly added to my duties. In a few months of work, I went around almost every square meter of these 65 hectares, I «ticked» all the objects from the list, but …
In the course of my research of this territory, I found many unidentifiable objects (which were not on the «check list» and even on the engineering «500»), I photographed them, and then double-checked (suddenly they pop up on the list or somewhere else). As a result, I got a folder with photos in my working files, in which such objects accumulated. I regularly reviewed these photos and wondered – «why are there so many of these unidentified structures?».
After consulting with Maxim (my colleague, a very intelligent engineer), I received a tritely simple answer. He said – «that such» losses «at factories are a common thing, since a lot of things are built using the economic method, and often without project documentation, something becomes unusable, something is written off, but not dismantled, something becomes obsolete and its they just throw it away, and sometimes the new «collective farms» are right on top of the old one».
But, I am a curious person (I hope this is common to all architects), so I began to be interested in the history of the plant in order to find answers for myself. It turned out that this industrial zone is already more than 100 years old, that there were workshops on this site even before Bernard Gantke launched pipe production here in 1909, which, with the advent of Soviet power in 1922, became the «Nizhnedeprovsky Pipe Rolling Plant named after I.I. Karl Liebknecht».For more than a century, power, functional purpose, working generations, production technologies and much more have changed on this land – therefore, from a historical and archaeological point of view, this land has become a «pie of cultural layers».
Remember Andrei Tarkovsky’s adaptation of «Stalker» based on the Strugatsky brothers’ «Roadside Picnic»? This is how this territory now seemed to me (perhaps not as hostile as in the movies), and I was no longer surprised to find anything here, but I, a person with an engineering education, was still attracted to some unidentified industrial objects – I wanted to understand what I see in front of me.
Pre-war pumping station and a pair of unknown radial foundations
Next to the underground fire tanks (pic. 2 item 3) I found an old (most likely modernized, because it is still functioning) pre-war water pump (pic. 2 item 4) and a couple of unidentified radial foundations (pic. 2 items 1 and 2). I didn’t have time to look at the finds then, I took a few photos and continued to do the main work.
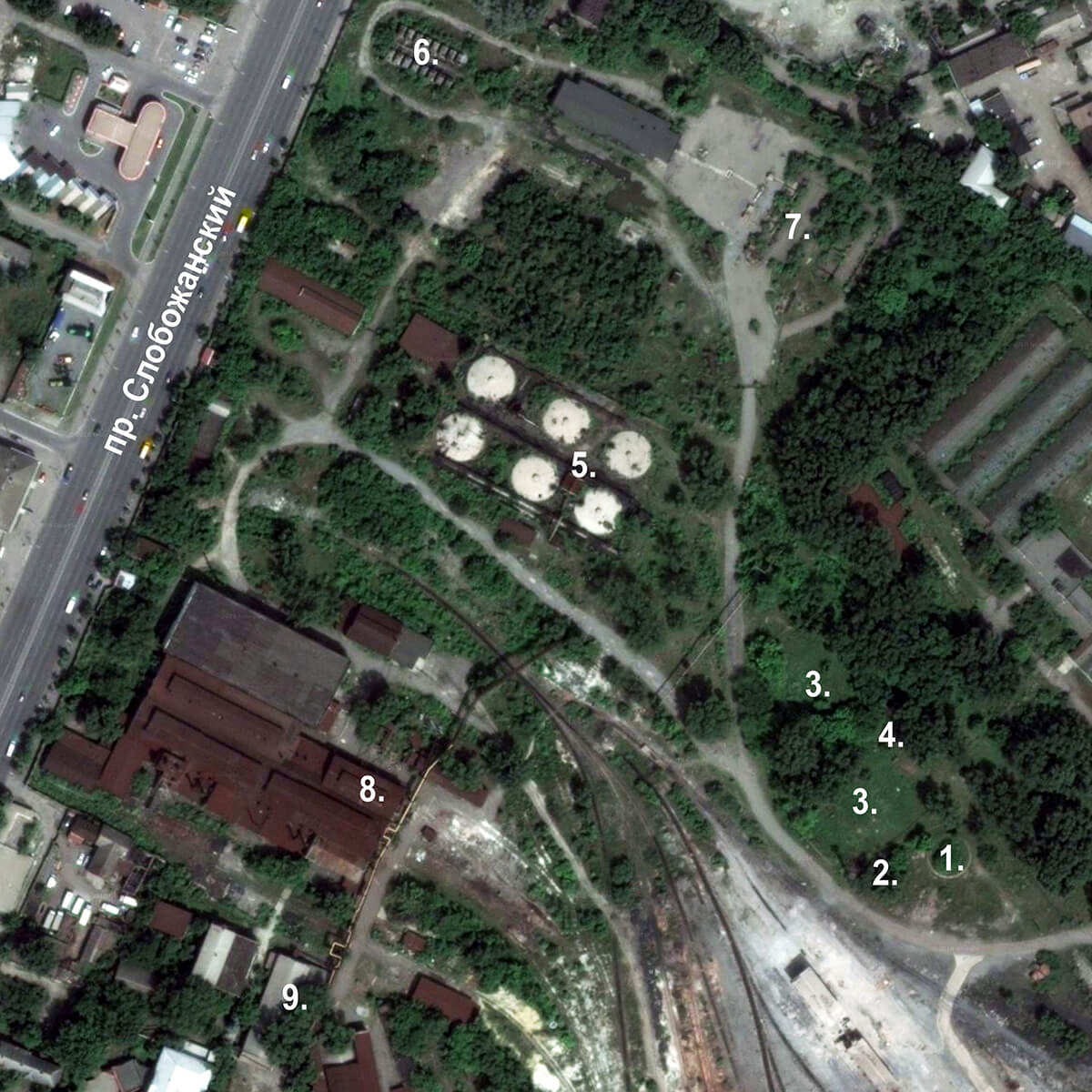
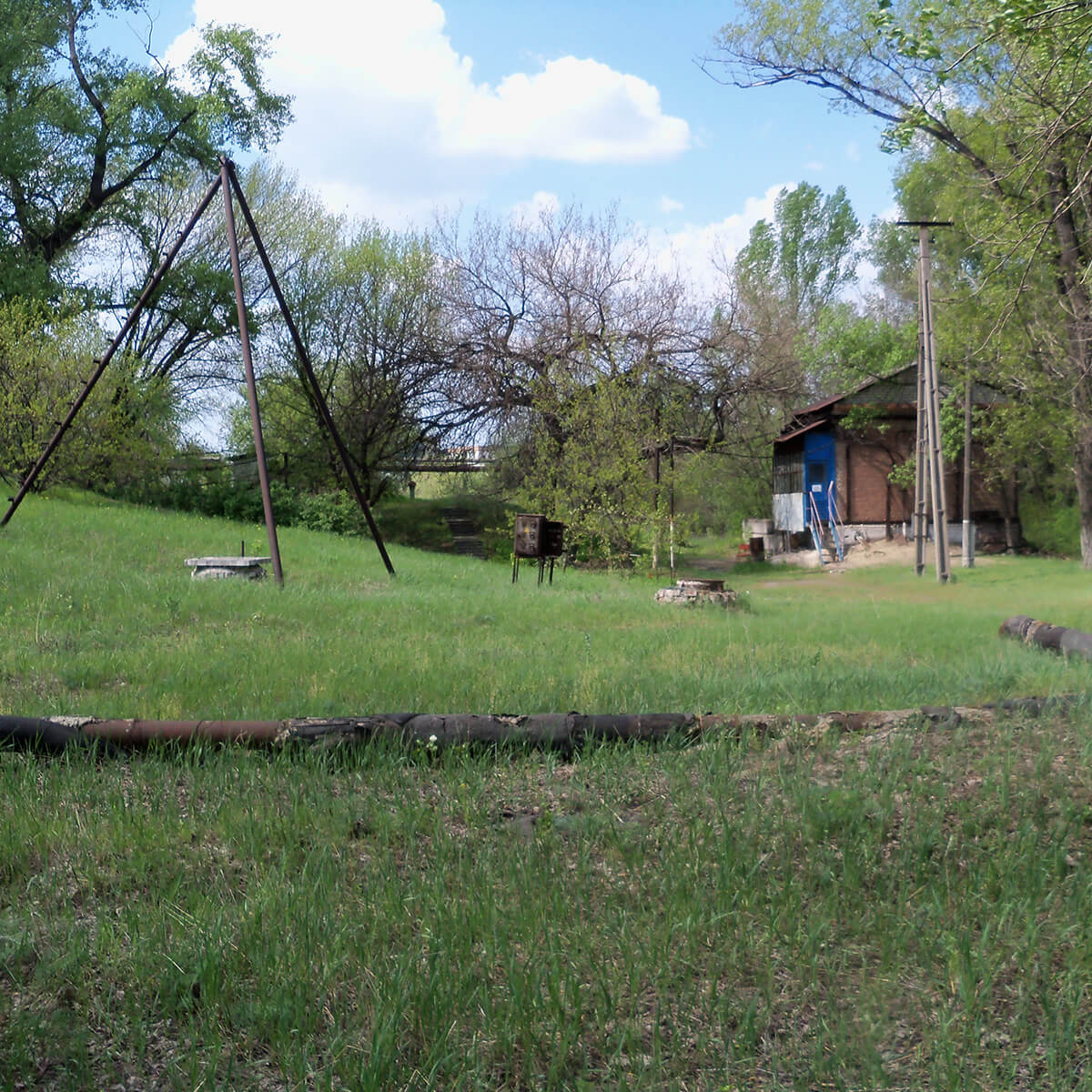
Later, sitting in the office, I reviewed the photos, checked everything against the lists and «added puzzles in my head» (What is this? For what? How and why?).
My attention was drawn to a photograph with one of the radial foundations (pic. 1. / Fig. 2 position 1) (pic. 4. /pic. 5). It would seem that there is such a thing? The old concrete foundation and that’s all… but upon closer examination, I saw the remains of metal structures cut almost “to zero”, anchored in concrete from old solid steel, which neither time nor rust could deplete. In the center of this foundation there were some stone structures – this is another rectangular foundation, or a technological pit covered with soil, densely overgrown with shrubs. From the photograph of these structures it was difficult to understand what it was.

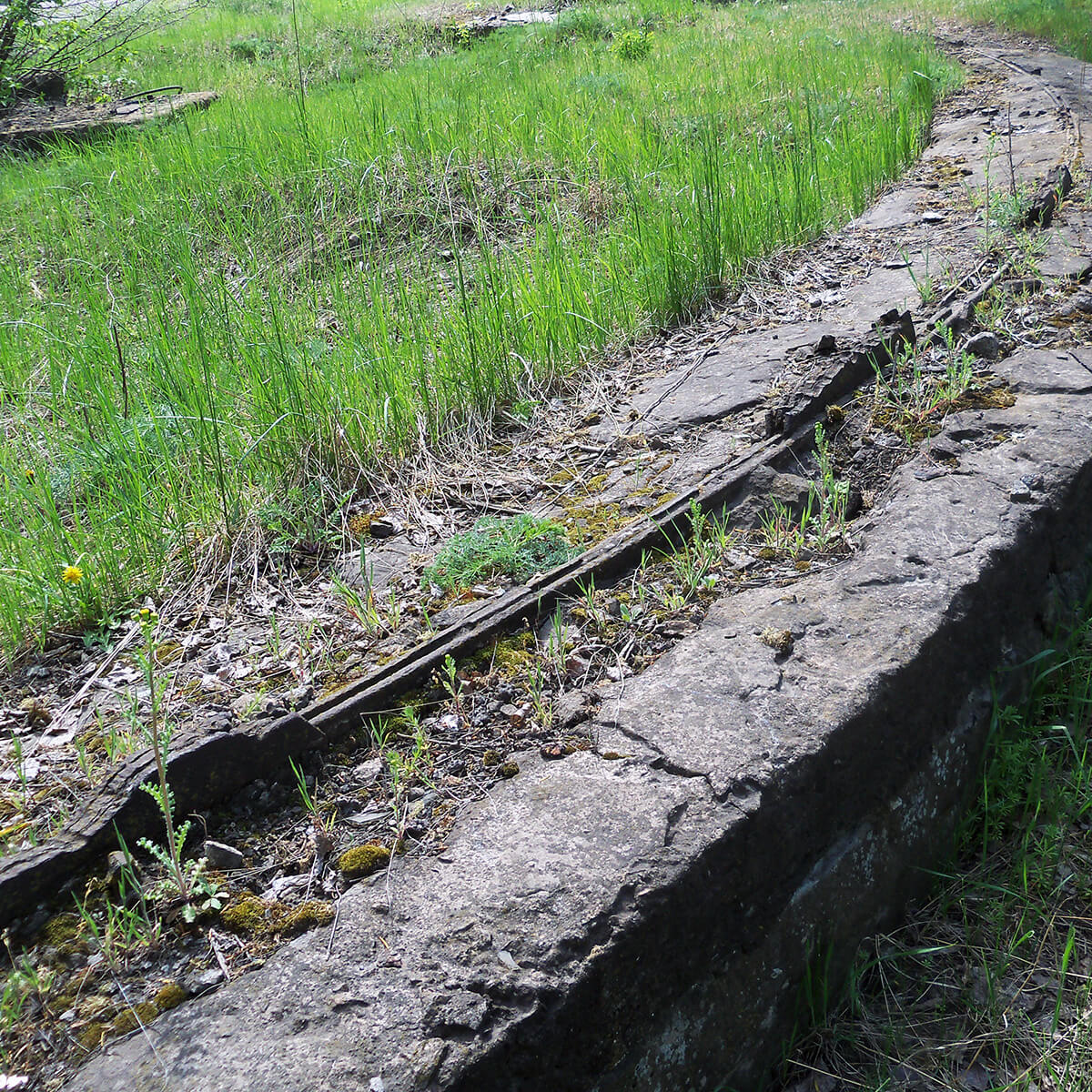
I could only guess...
I could only guess what it was, and the proximity of these foundations to hydraulic structures hinted at the involvement of these ruins in the same functional purpose.
My first guesses that it could be two versions (pic. 6): 1st is the foundation of some kind of reservoir (like a gas tank), 2nd is the foundation of an old cooling tower (I also saw similar structures in this area).
I did not find confirmation of my guesses, so I postponed my interests until better times.
I was able to find the first answers on this structure thanks to the project of Artyom Kostyuk «oldmaps.dp.ua».
When Artyom launched the project and linked aerial photographs of the Luftwaffe from the period 1941-1945 to modern Google maps, and later linked satellite images of the 1960s. I had the opportunity to «return to the past» and again begin to study the territory of the plant that I had previously explored.
The object of interest to me hit and was clearly visible on three aerial photographs. This object turned out to be a very old water tower.
Here are the pictures:

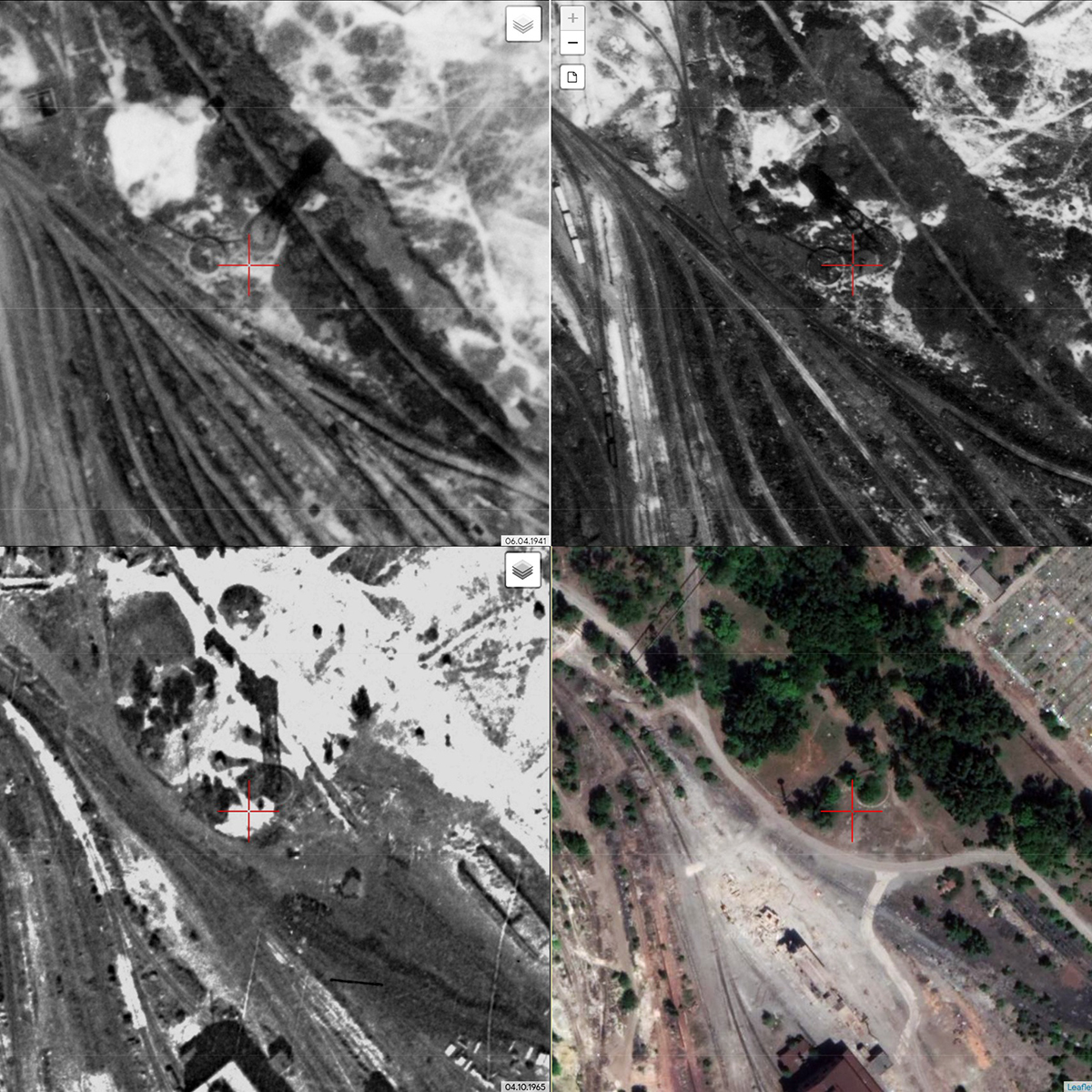
If we return to pic. 2 again, then all the «puzzles converge».
In the late 1920s – early 1940s. there were no sufficiently powerful and reliable pumping stations that could provide the water pressure necessary for industrial fire extinguishing, therefore, for such purposes, a simple but correct solution was used – a water tower.
The old pumping station (pic. 2, position 4 / pic. 3) could replenish the water reserves of fire tanks (pic. 2, position 3) and the capacity of the water tower, which was previously located on this foundation (pic. 2, position 1).
Why is such a serious (at that time) fire extinguishing system located here?
The answers are nearby – these are several fire hazardous complexes (not all of them are pre-war) that served the foundry:
- old underground fuel oil storage (pic. 2 item 5);
- ground fuel oil storage (pic. 2 item 6 – built in the early 1960s);
- filling station with underground fuel tanks (pic. 2 item 7 – erected at the beginning of 1960);
- and old foundries with two small open-hearth furnaces (pic. 2, position 8 – the furnaces were located right where the number is placed), which were heated with fuel oil of a special brand «GF» (for open-hearth furnaces), and, accordingly, an oil pipeline was extended from the fuel oil storage to these furnaces.
Note: the filling station, both fuel oil storage facilities and the fuel oil pipeline were dismantled at the beginning of 2020, when Google updates satellite images, we will no longer see these objects. What they were you can see on my YouTube channel.
What are the shadows talking about?
If you suddenly did not know, but it is the shadows on aerial photographs that give an understanding of the construct and height of the object. Therefore, having decided on the purpose of this engineering object, I began to study the shadows on each of the images (having previously compared all the images to the same scale).

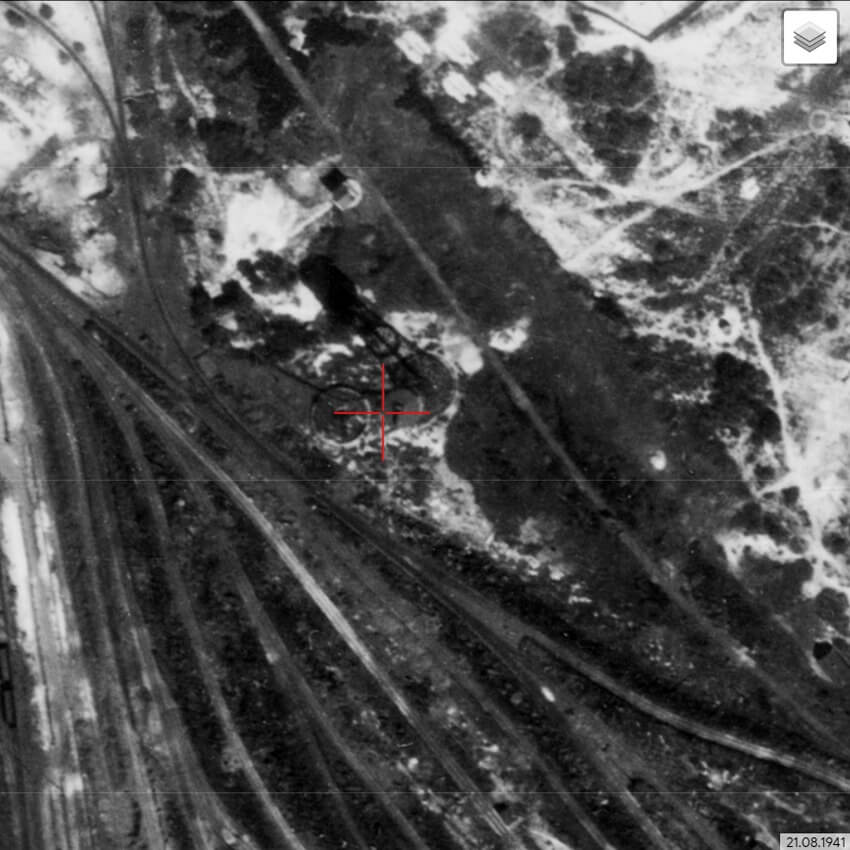
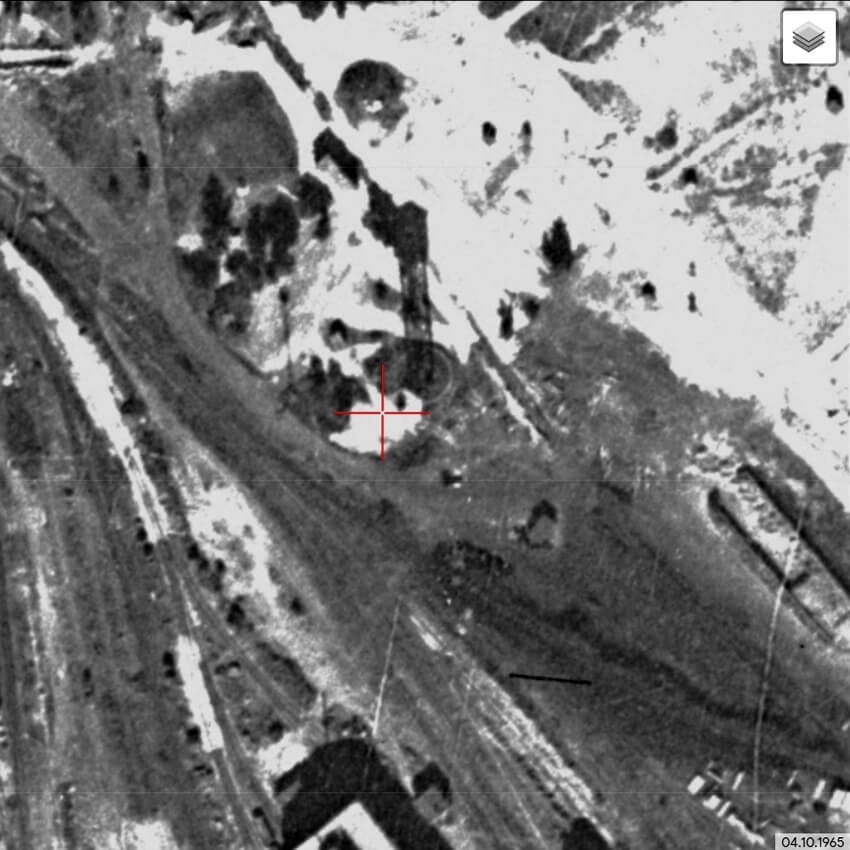
And the first thing I immediately noticed was the shadows of the tower in the early 1940s. and in the 1960s. radically different
And the first thing I immediately noticed was the shadows of the tower in the early 1940s. and in the 1960s. radically different.The old tower was taller, the shaft design was «conical» and more openwork, the volume of the tank was larger. The new turret was lower, had a smaller tank, the design of the shaft was the same over the entire height of the square section in plan. Perhaps the authentic tower was damaged during the Second World War, or it was dismantled for metal for military purposes (I could not find out).
Note: the shadows in these images can be used to determine the approximate (with an error of no more than 10 minutes) astronomical time when each of them was taken. North on all maps is always at the top, and it is also «conditional noon» or «number 12» (by analogy with the clock dial, the military indicates the direction relative to the north). Snapshot 04/06/1941. filmed at approximately 13:00. The photo was taken on August 21, 1941 at about 10:30. The picture was taken on 10/04/1965 at approximately 11:40.
I decided to get a little confused, and here the knowledge of descriptive geometry, which Professor D. I. Tkach put into me, came in handy (on tapes according to the outline, the streams of consciousness of Dmitry Ivanovich made the brains of students boil – but it was epically cool and it greatly developed spatial thinking).
To begin with, I set myself a simple task – to get ahead of the approximate height of the towers. Since for each day of the year the position of the Sun relative to the Earth is different, and I have already forgotten astronomy – I decided to find an object in the vicinity, which is present in all the images and preferably preserved at the time of my research. Next, you need to determine the height of this object, and then use elementary interpolation to compare the shadows of the original object with the desired object (technically, this is simple – if there is something to interpolate with respect to).The only well-located building that was present in all the pictures was the model shop (pic. 2, position 9). To my joy, I didn’t have to go to measure the height of the model shop (besides, it was dismantled at the end of 2019), because in my working files I have a digitized drawing of 1945 for the reconstruction of this shop and the height of the building from zero is indicated there to the roof ridge – and it is ~ 10 m.
My calculations gave the following results:
- Height of the 1st water tower in the early 1940s was 60-62 meters.
- Height of the 2nd water tower in the 1960s was 38-40 meters.
This once again proves that two different objects were located on the same foundation at different times.
The old tower, as for the late 1930s – early 1940s. was incredibly high. To support a huge reservoir of water at such a height requires ingenious engineering for the entire structure. This fact really surprised me. Therefore, I decided to explore this object in more detail. I decided to draw a diagram of this engineering structure along the contour of the shadow, already taking into account the height of the structure, which I determined. I simply measured the diameter of the base of the tower (foundation) (interpolated the same way as the heights) on a modern Google map (scale bar in the lower right corner) – it was 20 m.
For a warm-up (it is simpler in design), I drew a diagram of the tower, which stood in the 1960s, using the shadows. (pic. 10).
Then I began to draw the second tower along the contour of the shadows of the photographs of the 1940s. – I got such a scheme (pic. 12), but such a constructive solution is «obviously weak» for such a height and volume of the tank. Looks like but not. So I went back to studying my foundation photos again. I noticed (it is clearly visible in pic. 4) that there were several times more anchor points for metal posts to the foundation than I drew on my second diagram.
And why didn’t I immediately pay attention to it? And also, I had a feeling of «déjà vu» that I had seen such a constructive solution somewhere?
I found more than I could imagine
To find the answer, I began to google the typology and designs of similar structures of the early / mid-20th century (they are very different from modern towers).
I came across an article about the engineer Shukhov («a familiar surname» – I thought then), in which old drawings of the “hyperboloid” towers of his design were attached …. When I saw this, I just freaked out. In one of the drawings of the water tower (pic. 13) there was an identical design of the foundation and the method of anchoring the posts to the foundation (although these are no longer quite the posts). It differed from «my» tower in the scale and design of the tank (the types of tanks can also be different) – otherwise 80% coincidence.

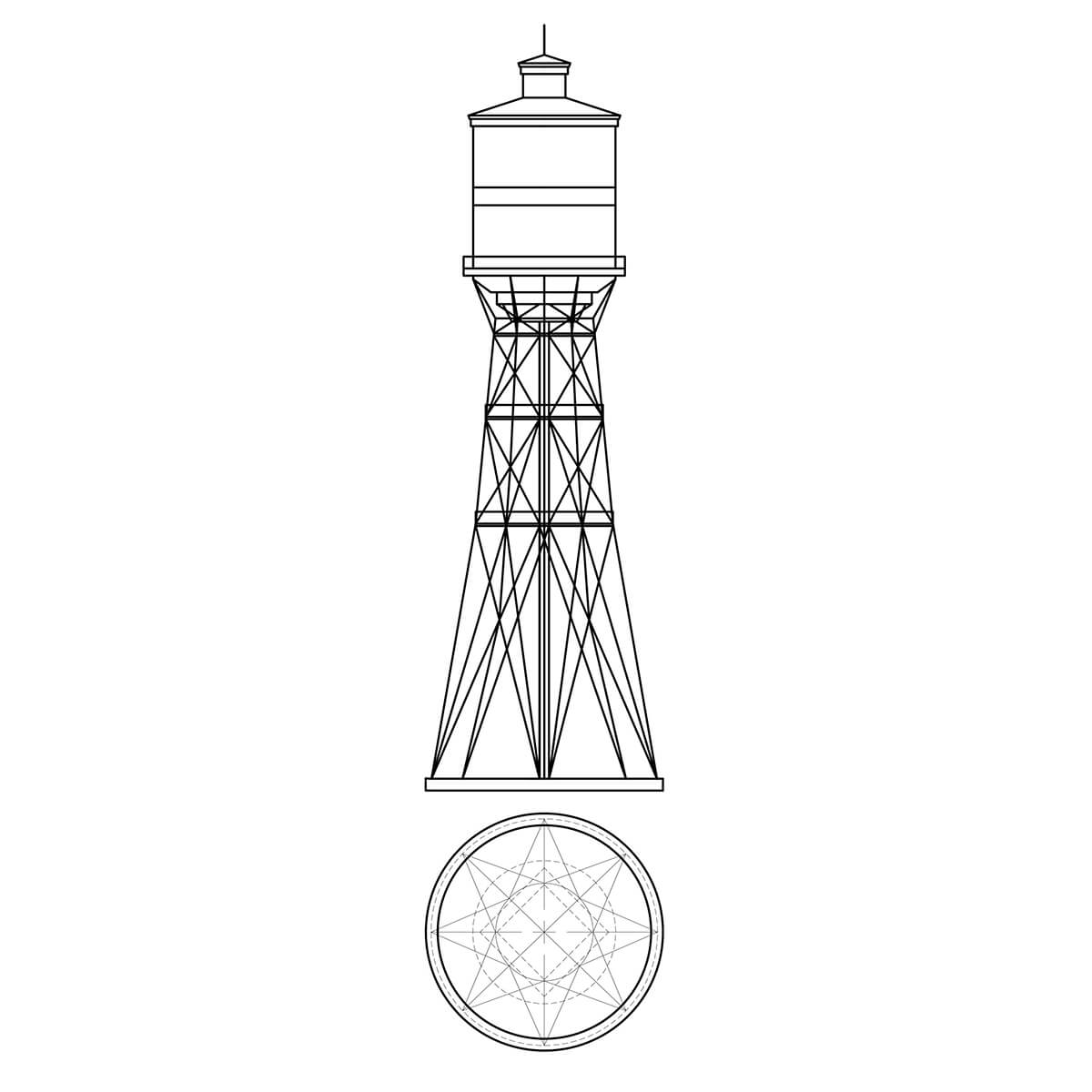
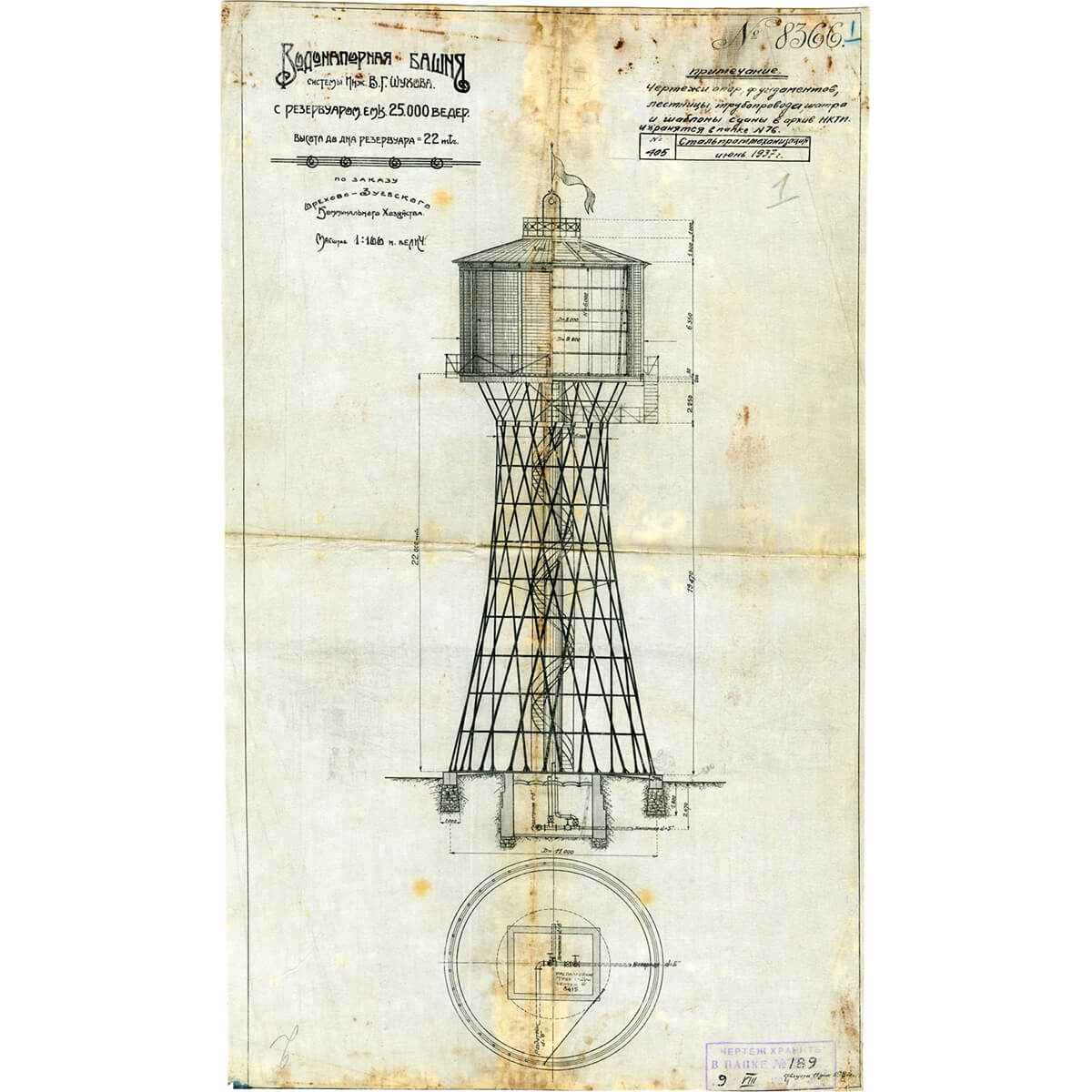
Well, how could I forget about the «Shukhov Towers»?
Vladimir Grigoryevich is a brilliant engineer, his creations could compete with the creations of Gustave Eiffel in terms of beauty, elegance and strength. Now the «Shukhov Tower» is recognized by international experts as one of the highest achievements of engineering art.
I have seen these designs before… But, in my defense, I will say that they are unique and very rare. Only a few of them have survived to this day.
Here are links to some of them:
Tower in Nikolaev. Ukraine;
Tower in Cherkasy. Ukraine.
Looking at these water towers of the Shukhov system, I understood that these constructive solutions were reliable enough for the construction of the tower that stood here in the 1930s-1940s, the foundation of which I found in 2018 on the territory of the Nizhny Dneprovsk Pipe Plant in the Dnieper.
I set about drawing a new scheme, taking into account Mr. Shukhov, peeped in the drawings – that’s what I got (pic. 14).
If you look in terms of the structural scheme of the trunk of such a tower, then it resembles the spokes of a bicycle wheel – such an engineering solution allows you to evenly distribute the load on each structural element, which makes such a tower incredibly strong and stable.
And now, looking at the photographs of the foundations, at the shadows of the tower from the pictures of the Luftwaffe, at the drawings of Shukhov and at the diagram that I got – I am 90% sure that the tower, which was located in the place I indicated, was built according to the «Shukhov» system . A lot of things point to this.
Was it Shukhov V.G. who designed this tower? I’m pretty sure it wasn’t him. But, also, I am sure that it was developed precisely according to his system, according to his patents – because Vladimir Grigoryevich was not only a brilliant engineer, but also a very generous person. Having left work (approximately in the late 1920s – early 1930s), being already in his advanced years, he transferred the rights to his inventions and all royalties from their patents to the Soviet government.
It is known that from 1896 to 1930, according to the designs of V. G. Shukhov, over 200 steel mesh hyperboloid towers were built (I know that they continued to be built until the 1940s, but less often). I really want to believe that I found the remains of one of them in my hometown, but I can’t say this 100%. As for the foundation I found, now it is just a «memorial stone» and nothing more. Without the openwork hyperboloid structure that was held on it, it is of no value either to engineers or historians, and most likely, these foundations will also be dismantled soon.
Why did I write this article?
I want this material to be widely disseminated among Dnipro historians, engineers, architects, urban researchers, journalists, and citizens who are passionate about the history of the city – in order to «test my guess for strength». I want to find either a refutation of my guess, or confirmation.
In addition, this object existed for at least a dozen years from the 1920s to the early 1940s, and judging by my calculations, at that time it was the tallest building (not counting the open-hearth pipes) on the left bank of what was then Dnepropetrovsk. This tower (besides, such an unusual one) simply could not go unnoticed, it could well be seen not only by factory workers, but also by residents of the left bank within a radius of at least 5 kilometers, and maybe even more (if we take into account the more «flat» the nature of the relief of the left bank). I hope that publicity and reposts will help to find at least some mention of this unique engineering facility, which once served the industry of the Dnipro. Perhaps someday someone will find photos of the plant where she could get into the frame (even if in the background).
And «for dessert»
I am attaching a real photograph of the modern territory (early 2019), in which I «photoshopped» to the place where the foundation was found, my visualization of what the «Shukhov Tower» could be. She may have looked a little different (don’t forget – I painted her from the shadows).




