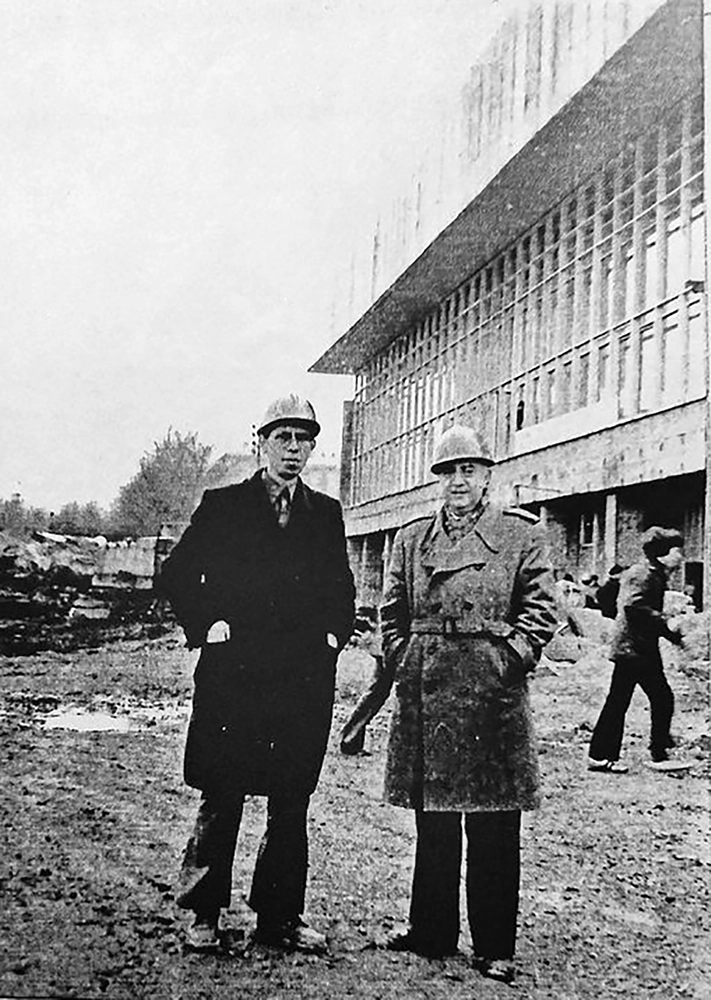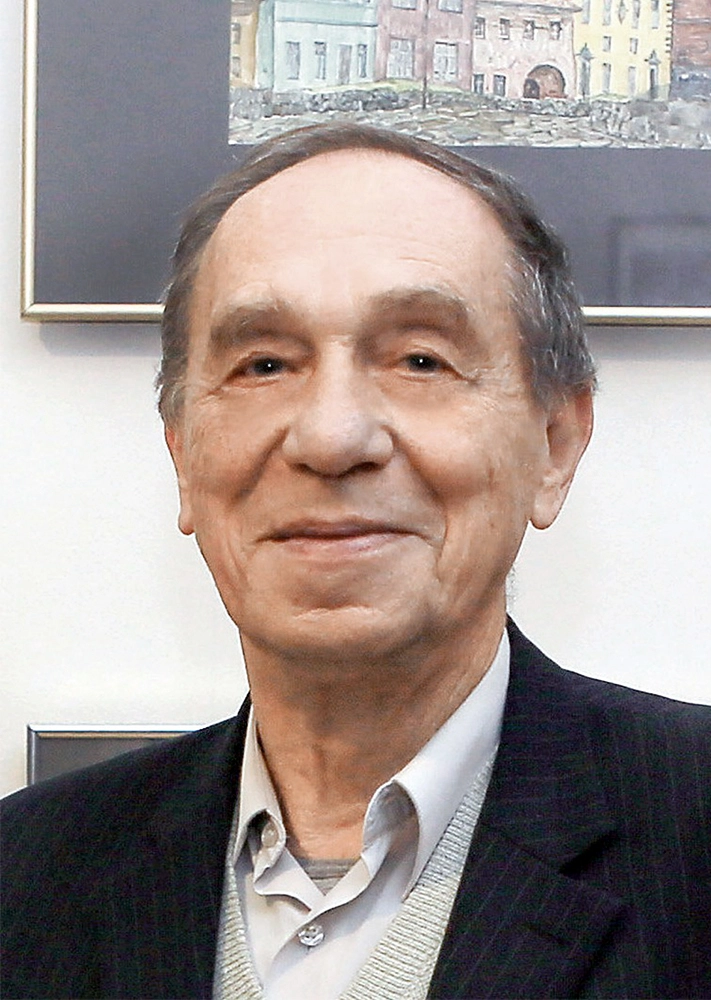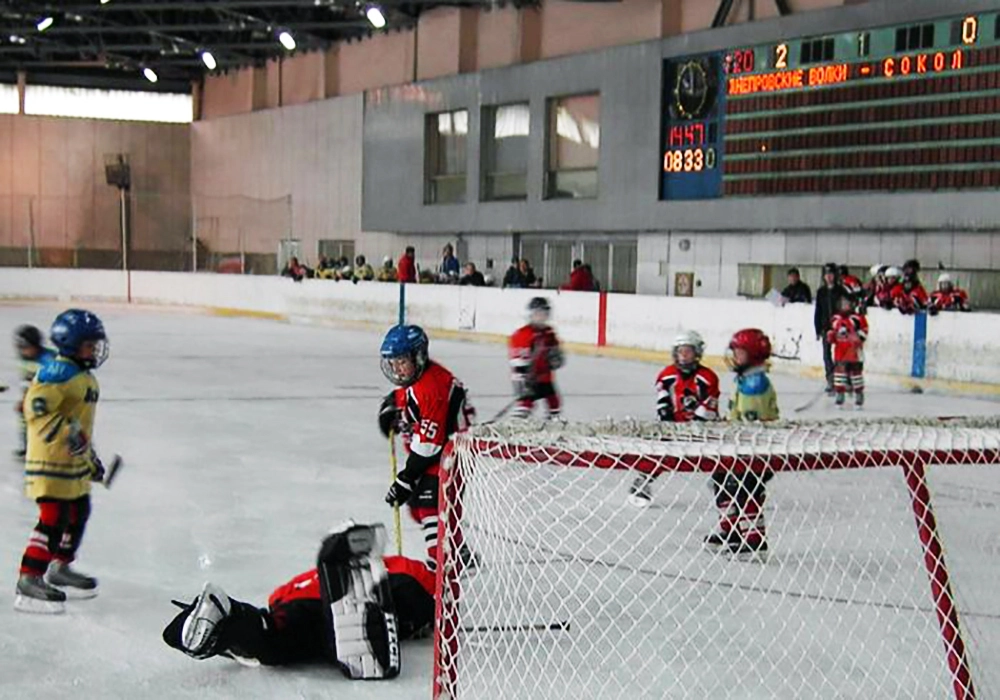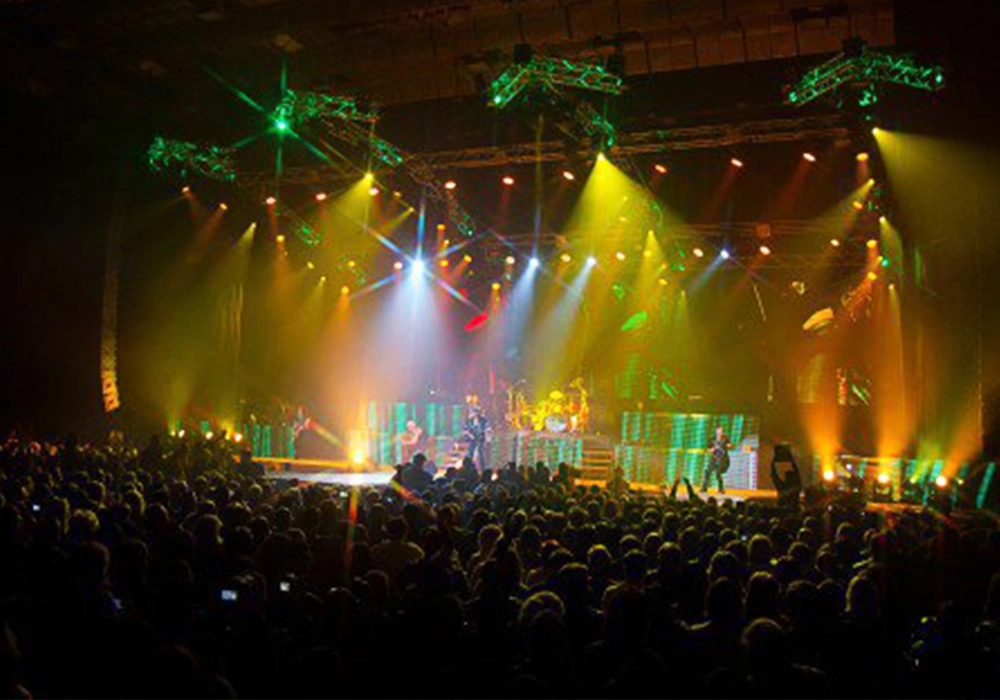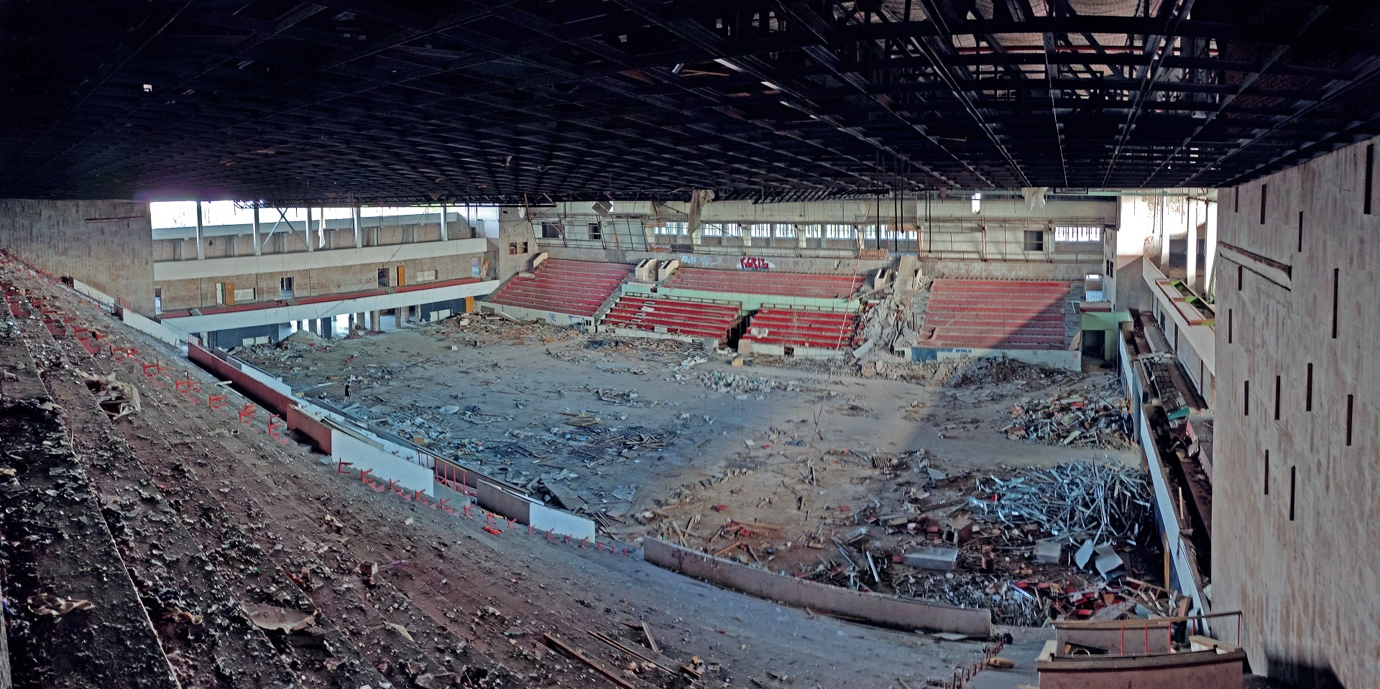
"Meteor" - the space arena of Dnipro
To be honest, it is difficult for me to write about the Meteor Palace. So many stories and interesting facts have been written about it – because this building, besides its own uniqueness, was a place where thousands of people received pleasant emotions from sports, from spectacles. Here someone played his best sports games and received his outstanding awards, someone went here for training, someone here bought his first cell phone, or looked for computer parts, someone saw live the performance of his idol …. This arena has seen a lot of interesting things.
I don’t want to repeat myself and write already written by someone(but apparently a little bit will have to). So let’s do it this way – I will write very briefly the significance of the whole object, briefly the history of the UZSA building(later I will explain the meaning of this abbreviation), add some of my own memories, and then just show you what has happened to the building now(in the format of a photo report as of August 2024).
It is worth noting that many people confuse the sports complex and Meteor Palace. Because the Meteor sports complex is several large separately functioning sports bases. The sports complex includes:
- water sports base “Mashinostroitel”(built in 1958);
- Meteor stadium(a full-fledged soccer arena / the facility was commissioned in 1966);
- Meteor Water Sports Palace(one of the best sports and training pools in the country / the facility was commissioned in 1970);
- Meteor Universal Spectacle and Sports Arena(this is the facility I will talk about in this article, two phases of the facility were commissioned in 1980 and 1983).
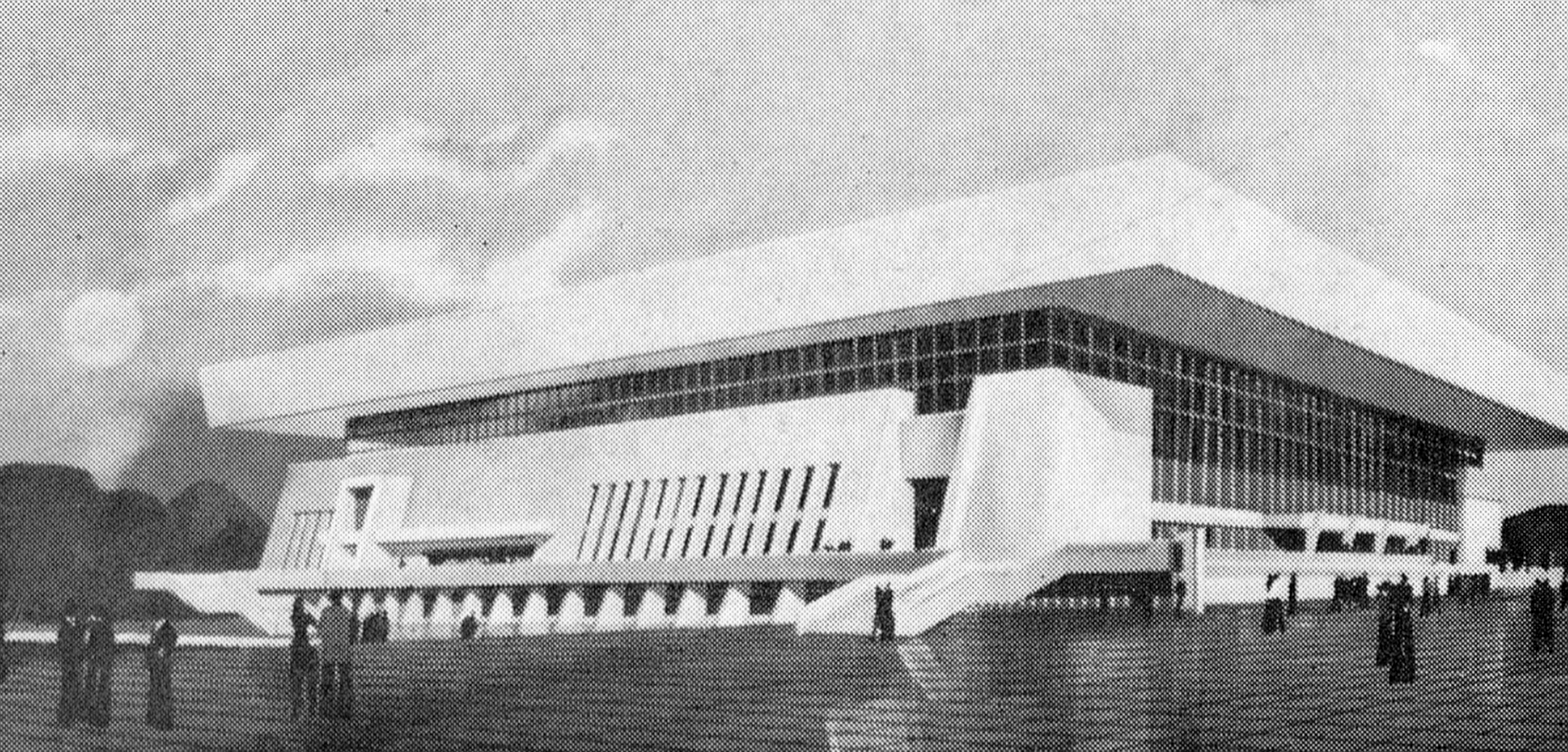
This whole complex was a subdivision of the State Enterprise “Production Association Southern Machine-Building Plant named after A.M. Makarov”. It was this industrial giant that created the conditions and engaged in one of the most famous and powerful sports schools(once on the scale of “sovka”) and nowin Ukraine.
Not for nothing, according to the resolution of the Cabinet of Ministers of Ukraine SC “Meteor” has the status of the National Olympic and Paralympic training base.
As for sports, disciplines practiced(and some still do) here include: soccer, indoor soccer, running, jumping (high jump, long jump, pole vault), shot put, discus throw, badminton, tennis, handball, volleyball, basketball, rock climbing, various martial arts, various types of swimming, water polo, diving, aerobics, gymnastics, weightlifting(the presence of gyms also hints at bodybuilding), shooting, figure skating, hockey, sports dancing, rowing, sailing, etc.д. (I hope I have listed most of them, and if there is something I didn’t remember – add more).
Some of the above took place in the palace, but its main function is the ice arena. There are even two of them – the small arena(which functioned almost constantly, except for the preventive period), and the bigarena (which is actually a universal arena, i.e. a concert arena, exhibition arena, etc.).
A nice fact: although this building was mainly used for commercial or artistic events(concerts, exhibitions, expos, radio market on weekends), nobody ever forgot the main function of the building – that’s why all the locals call it simply – “Meteor Sports Palace” or “Ice Palace”.
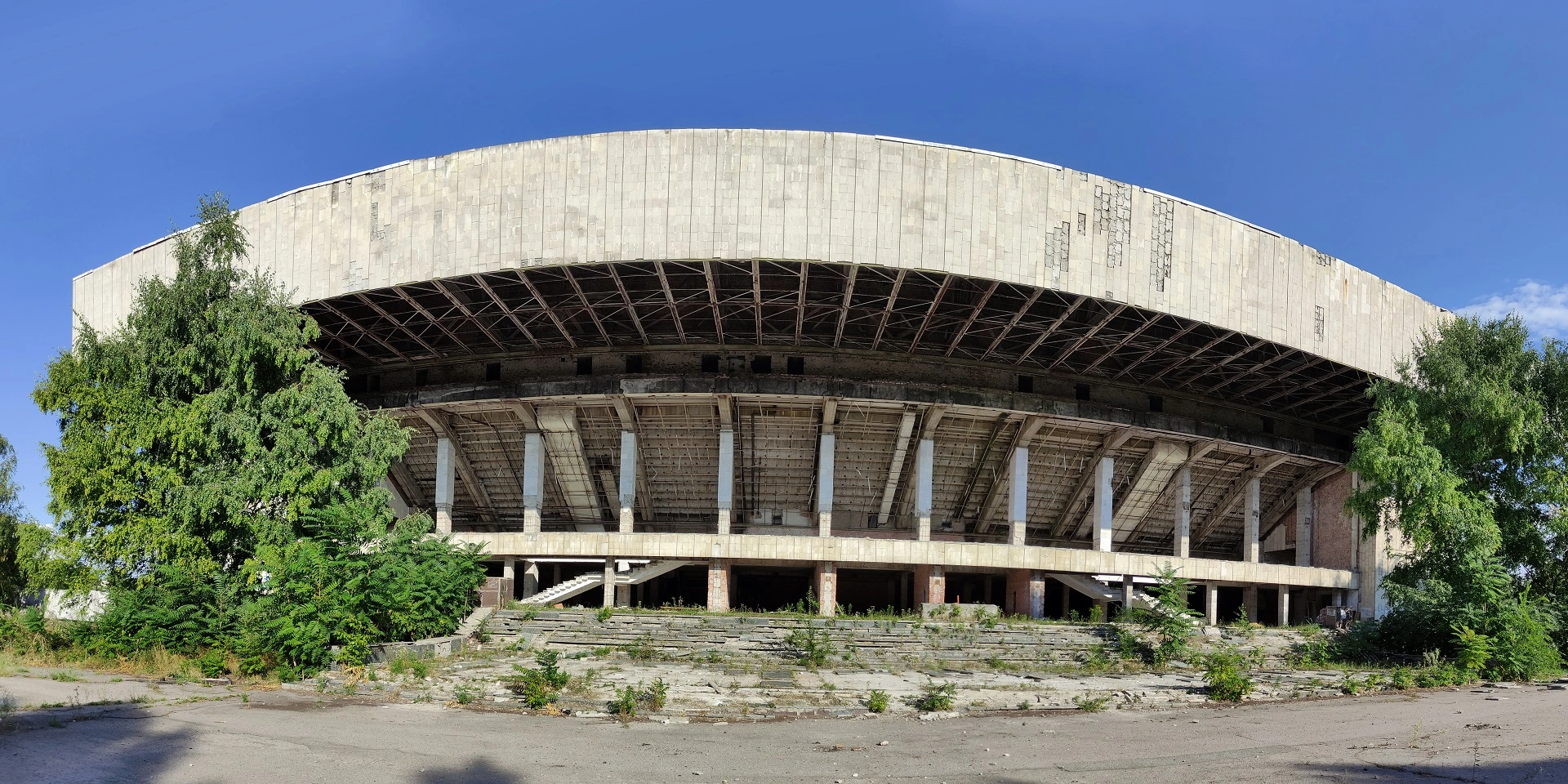
Construction period
The turn of the 1970s and 1980s was the heyday of science fiction, so I(as someone who read a lot of sciencefiction in my day) noticed a rather symbolic identity between the name and the main function of the building: “Meteor” – as the name and meteor body(fragment of a comet or asteroid), which usually consisted of space ice, and here the main function of the palace –(ice ) ice arena, which becomes a continuation of the theme of space ice(if you still haven’t guessed – “Yuzhmash” is space). Or maybe I’m just a romantic and made it up myself, but that’s the association I got from it.
Maybe these were the associations that guided the designers of the building. According to the idea of the chief architect Yuri Fedorovich Khudyakov(photo 2-3), Meteor was realized as a high-tech universal building with a lot of interesting engineering solutions and ability to transform. For example, a large ice arena could be transformed into a concert or exhibition hall in a day. The number of seats and usable space could be changed inversely proportionally, for this purpose automated storage facilities and part of the stands were provided, which were transformed into a stage.
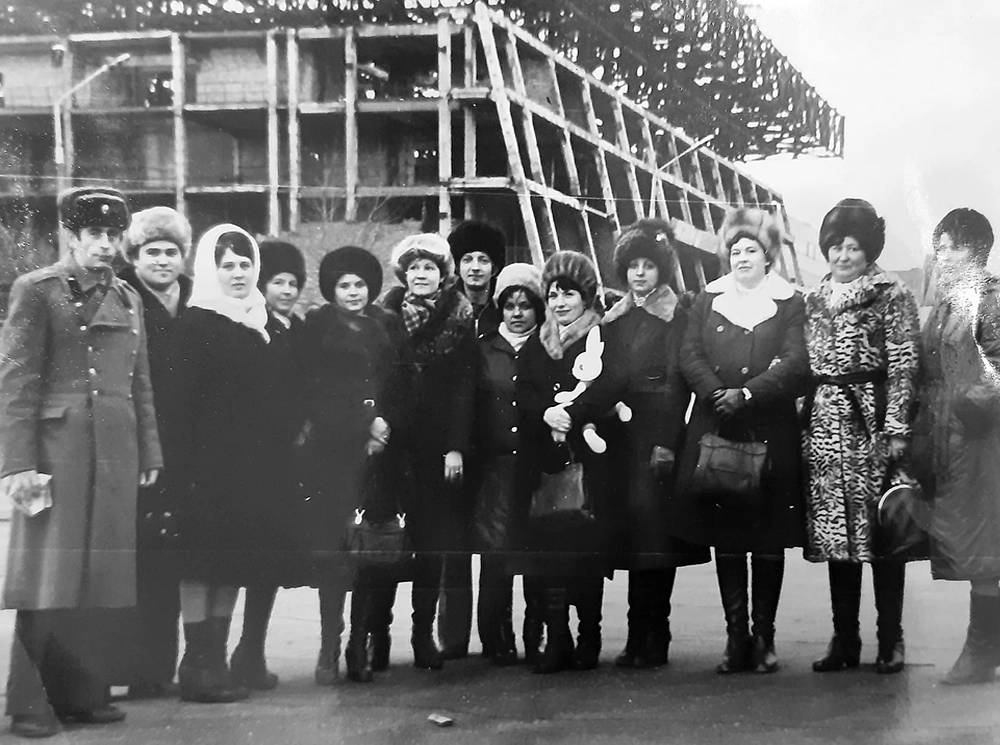

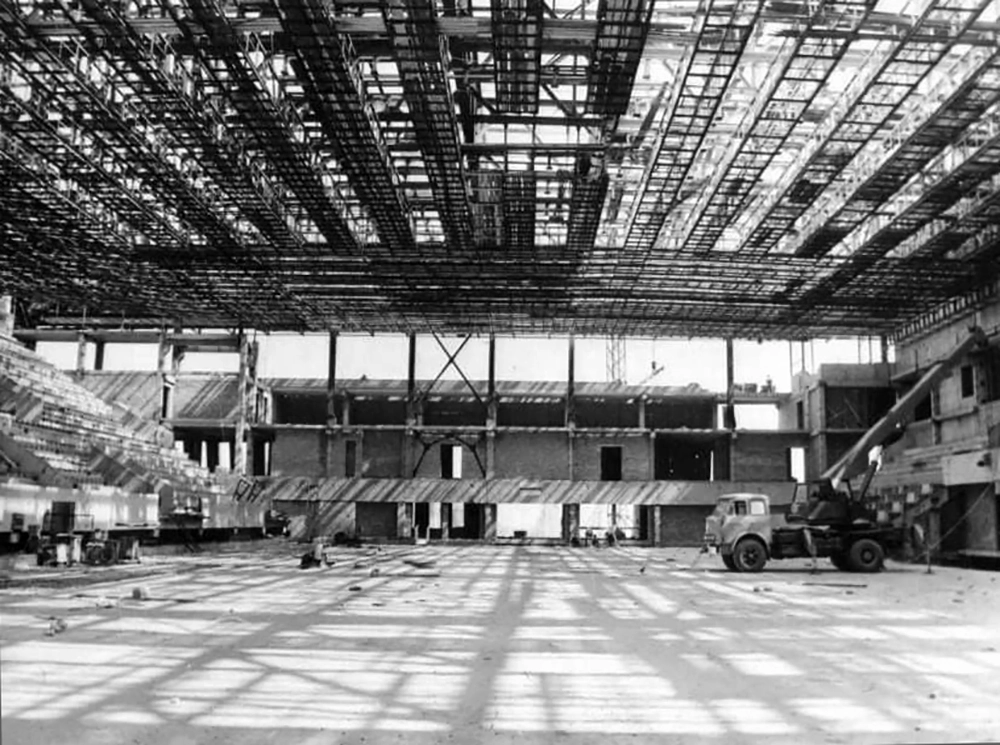
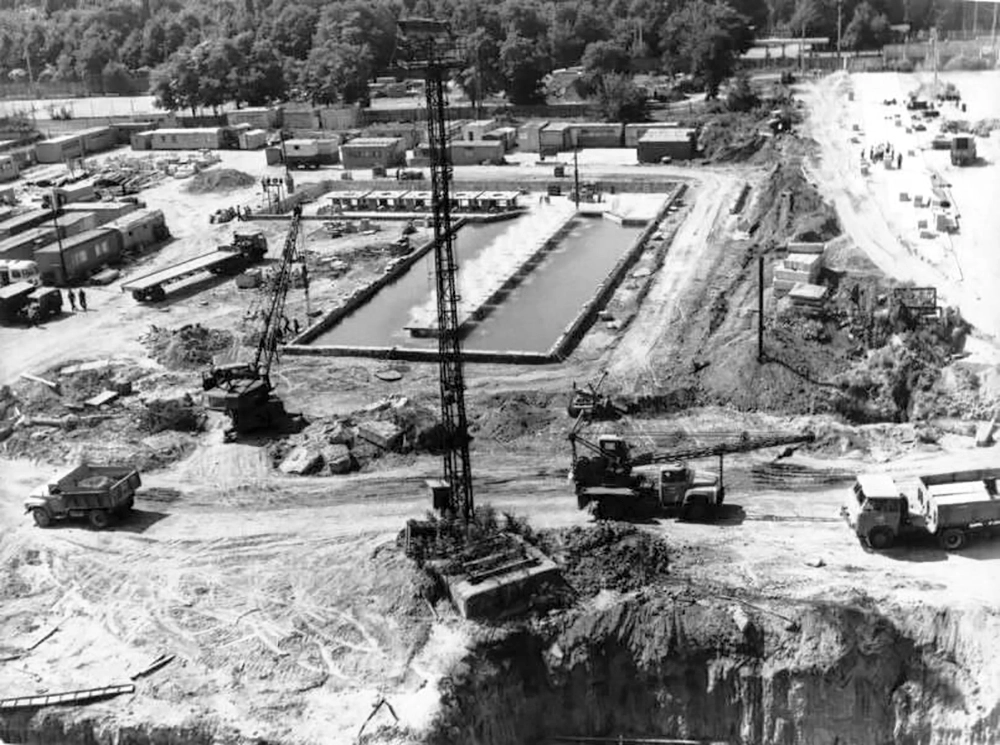
In the Internet there are several photos(unfortunately, I could not establish the authorship) from the period of construction of the Meteor spore palace, but the dating in the captions under them I personally have some doubts after I traced the stages of construction on satellite images. Photo 5 is dated 1981-1982, but according to what I saw on the aerial images – it was 1981, because in ’82 the works on installation of the roof structure of the main building of the palace were already completed. Images 6-8 were published on Artem Kostyuk’s TG-channel a few years ago, but then Mr. Artem dated them to 1977 (perhaps there was not enough information for dating at that time), but it is definitely not 1977, because in that year there was no such progress in construction yet. I’m sure Mr. Artem will agree with my version of the dating of these photos today.
What is unique about these photos?
Photos 5-6 show that the building has a frame structure, and in this construction the elements of industrial architecture are used successfully and even unconventionally(inclined prefabricated reinforced concrete columns). All facades and walls(except spatial stiffeners) were completed after the frame was built. Photo 7 – we see a unique(designed individually for this palace) spatial metal structure of the floor of the building with a size of about 80-90 meters, which in addition to the function of the roof will perform a useful load for lighting and audio equipment, as well as for the conduct of numerous cable lines. Photo 8 shows that part of the area was used as a storage area for construction materials and construction workers’ cabins before the improvement.
But valuable for that, to me, is that we see one bowl of the fountain functioning. This confirms the fact that the fountain here hasnot a decorative purpose(otherwise it would not have been turned on in the midst of the chaos of the construction site), but serves asa cooling pond(on the principle of a cooling tower) of the air-conditioning system of the already operating training building(remember it was put into operation in 1980). The second bowl of the fountain is not working yet – either it was a backup, or it was to be started later for the future main building of the palace. Now this fountain and its utilities have been dismantled and in its place is a vacant lot, which is supposed to be built up by the next phases of the Apollo shopping center.
Artiom Kostiuk, whom I mentioned above, in addition to researching the history of the city, is the developer of OldMaps.dp.ua, a service of historical cartographic materials, which is constantly updated with interesting historical layers. Thanks to this service we can almost step-by-step follow the construction of this sports palace using old satellite images(photos 9-12).
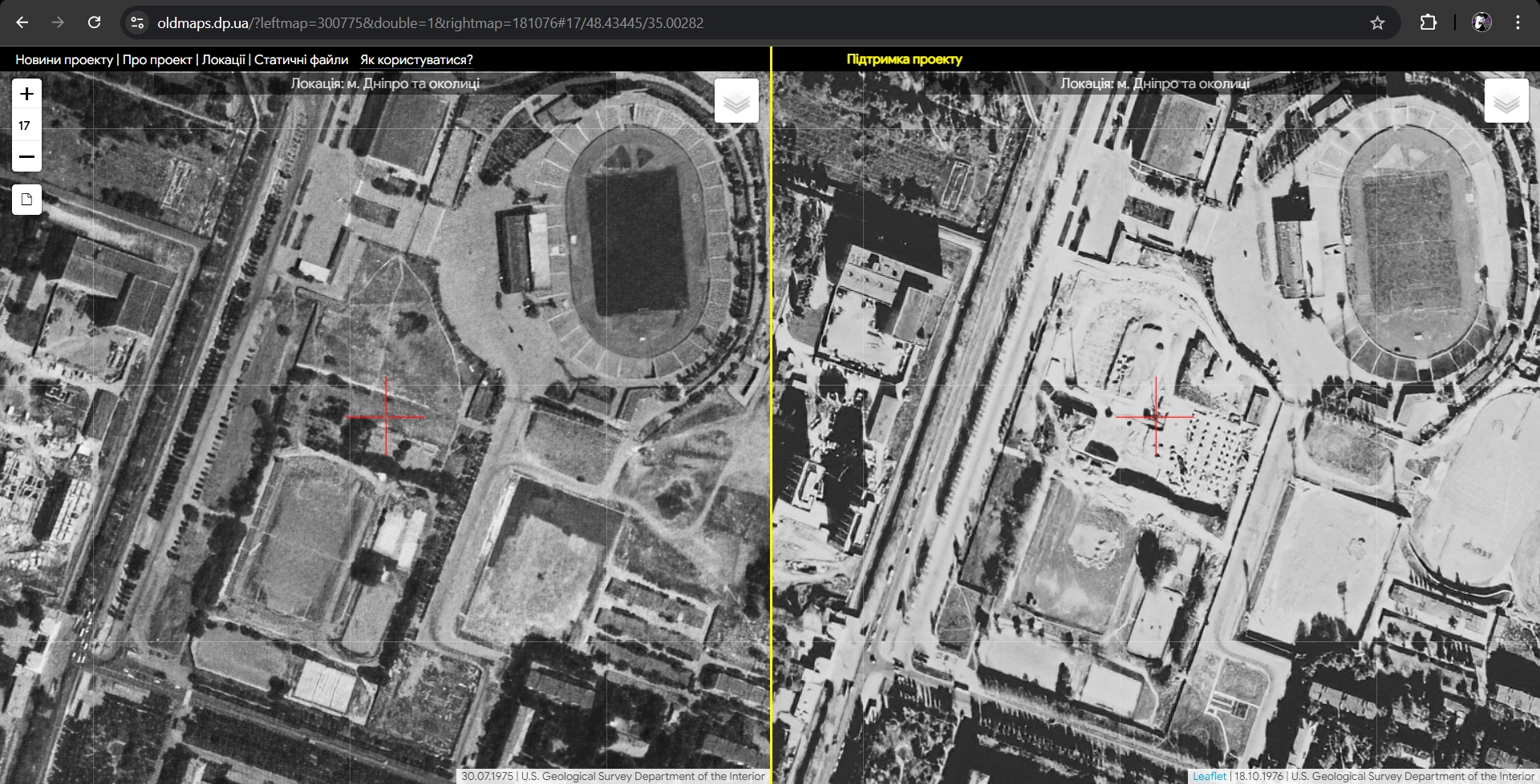
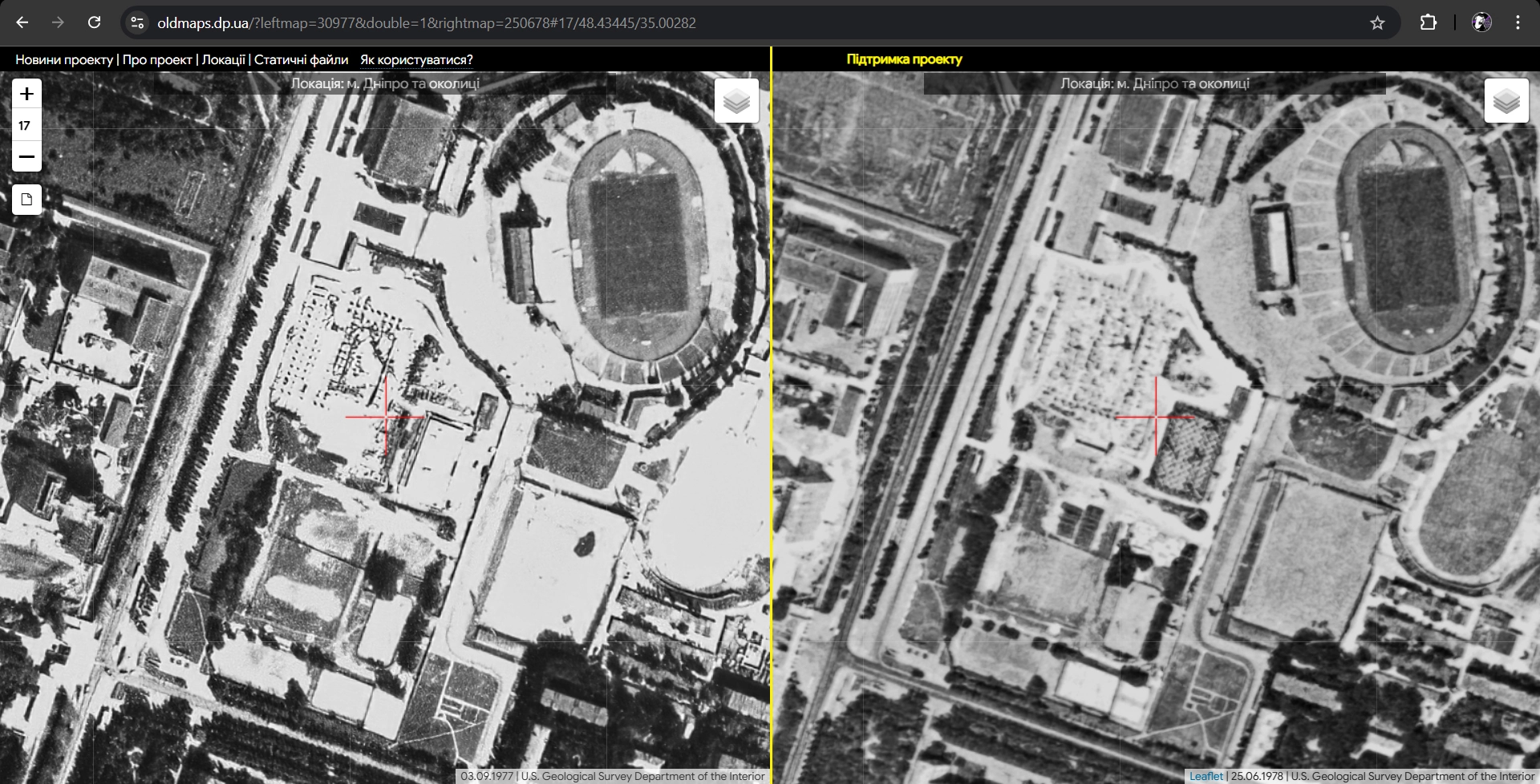
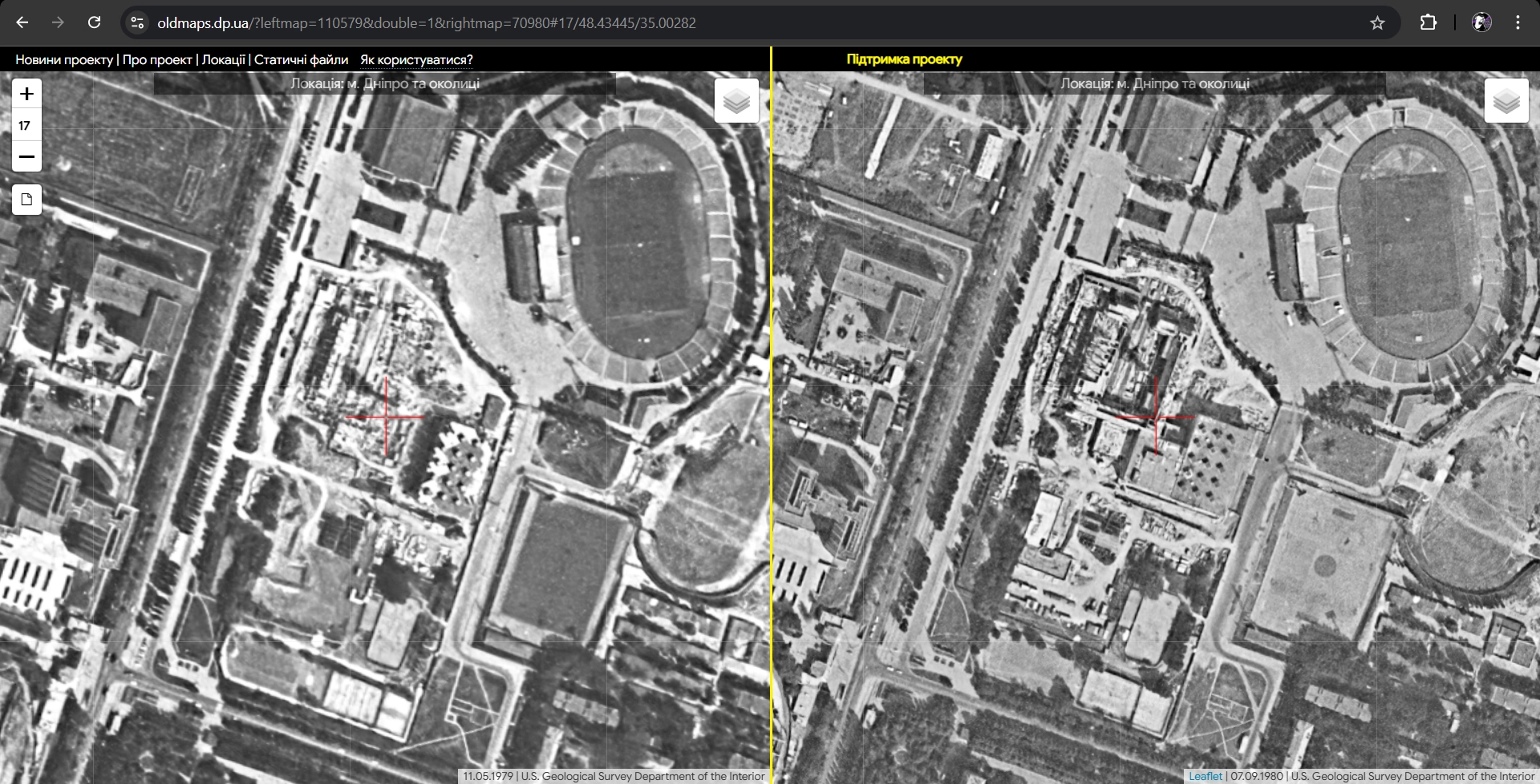
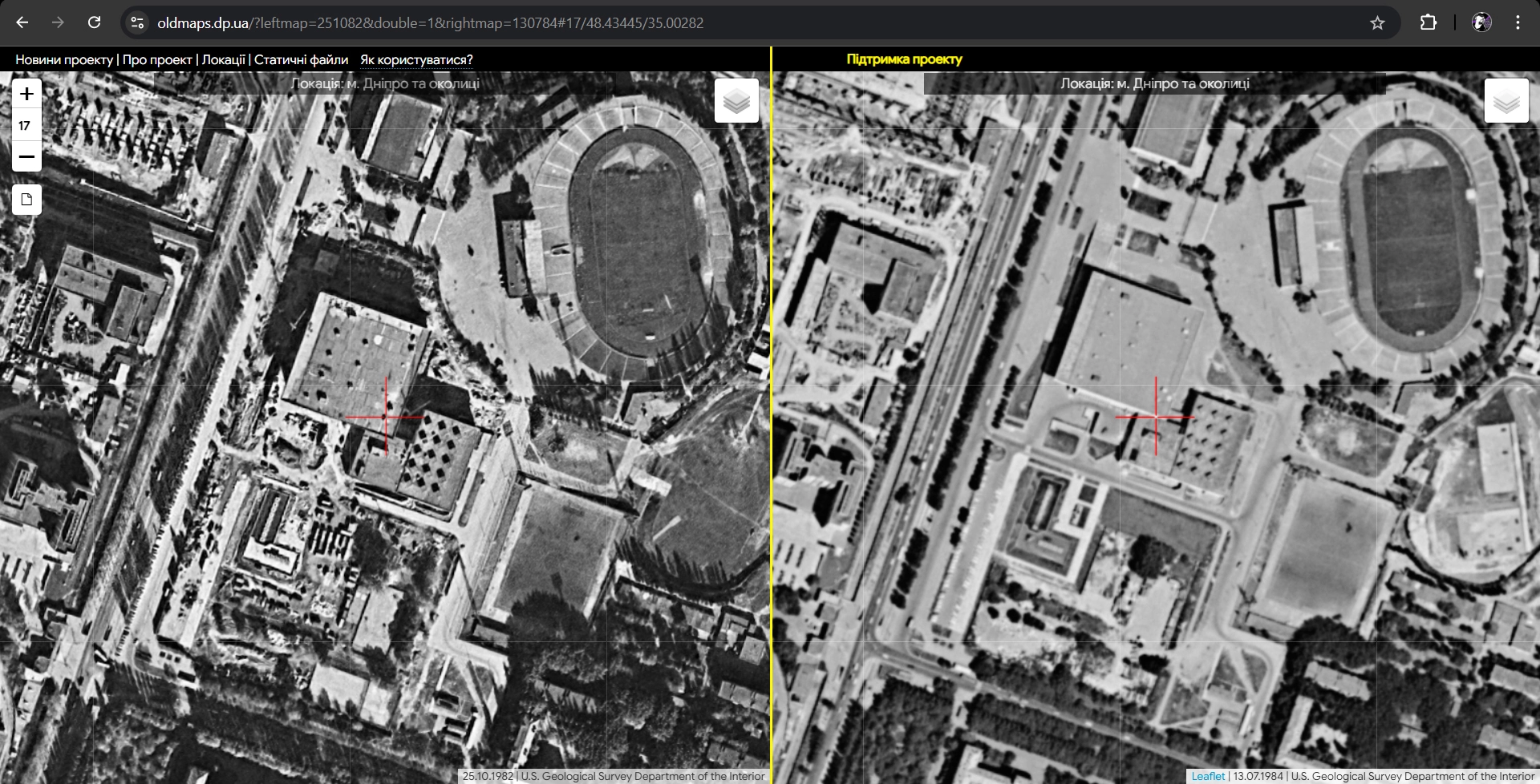
My recollections of the period of exploitation
Of course, the palace was also used for championships both on ice and in other sports. But sports competitions of this scale were not so frequent, so the main building of the ice palace was mainly used for artistic and commercial events, namely concerts, exhibitions and the like. And all sports and training activities took place in the small ice arena and its sports halls. I can’t write anything about sports here, because I have never been on the small ice or in one of Meteor’s sports sections.
Here every visitor has his own history of visiting this facility – I will tell you about my experience. I’ll note at once – to me as a person who lived at that time on the “Levoberezhny” massif, to go to Meteor in the absence of normal transportation with a lot of transfers was then as if I was not in my city going to the west, and going to another city “to hell on earth”. And as you realized – I didn’t really want to go there often – unless something interesting was going to happen there.
The only sporting events I went to watch at Meteor were international martial arts championships(I think it was the90s). I had a lot of friends who knew a lot about this subject – so I wanted to keep up, so I agreed to go to watch our athletes punching foreign athletes in the face. I myself do not like muzzles, but the bonus after the competition was to perform the band “Kar-Men”, and most importantly – at that time there was FREE ENTRY for all comers. Imagine such a situation – several thousand people came to watch the competitions, and several thousand more came to watch the “balloon” concert of Kar-Men. I know that the big hall is designed for 6500 people, but then more than 8 thousand people came to the sports palace. Everyone crowded in the lobby as close to the gates to the hall as possible to get the best seats. When the entrances were opened, the crowd stormed the hall, uncontrollable jostling began, and in one of the portals a few hundred kilogram gates were simply torn off their hinges…. The hall quickly became crowded – people were even sitting on the parapets, stairs or standing in the aisles. It was a very dangerous moment – it was good that there were no casualties, but no injuries? After that, I promised myself that if I had to come here again, it would be for more cultural events.
During my first years at the institute(it was the early 2000s), Meteor hosted many exhibitions and expositions. Interesting for me were commercial exhibitions of the construction sector “Facade”(photo 14). In the absence of the Internet, all students of architectural and construction professions could only there see the latest construction solutions and materials, as well as buy themselves architectural magazines for inspiration in their coursework. Of course, I traveled to several such exhibitions.
But more interesting exhibitions for boys and men were automobile exhibitions “Limousine”, where you could see both modern and vintage highlights of the automobile industry. I once skipped a class with a friend and shot a few frames on a film camera(Ishould finally find that film and digitize it).
In the last years of architecture faculty I was already interested in art history and other historical sciences – so I couldn’t help going to Meteor for a lecture “biblical archaeology” by some foreign scientist(in fact he told about the history and archaeological finds of the Middle East of the early biblical period), who was invited to Dnipro(Opetrovsk) by some religious communities. I bought an interesting book about archaeology and art history.
Concerts of pop or rock performers – that’s who most of all gathered full halls in the many-thousand-seat Meteora hall – there were even such world stars as “Scorpions”(photo 16), “Rhythm of the dance” and “U.D.O.” (who I forgot to mention – sorry). I have never seen stars of such magnitude live, but I did visit the jubilee concert of Mashina Vremeni with my wife.
A special page in my(and not only my) life played a radio market at Meteor – every weekend radio amateurs and ordinary citizens went there to buy radio parts, components for computers, to buy or sell a cell phone, to buy a TV antenna or to buy and exchange disks(cassettes) with games-film performers. There you could find rare parts, cases for gadgets, negotiate for the repair of any electronics. I bought our first cell phones there. It was cheaper there than in mobile salons and the atmosphere of the market itself – where you were like a hunter searching for what you wanted, testing it on the counter, negotiating with the seller, haggling – it caused some euphoria and pleasant emotions when you went home with a successful purchase.
I still have tickets to the radio market in boxes with old cell phones (photo 13). And who wants to remember that nostalgia – here is a short commercial from one of the radio market sellers on YouTube.
Reconstruction and decay
Everyone knows that the ice palace building is going through bad times now. Its reconstruction is a complicated issue, but I will try to briefly talk about it.
- 2013 – the Cabinet of Ministers of Ukraine included the ice sports palace in Dnipro(Opetrovsk) in the list of arenas that will host EuroBasket 2015. Of course, the building should have been modernized for such an event – the reconstruction should have been finished in 2014, but war broke out in the east of Ukraine and for security reasons they refused to hold these competitions.
- 2014 – at this point only(big deriban) part of the dismantling work had been done.
- 2016 – Ukraine reached the Eurovision final, so the question of where exactly Eurovision 2017 would be held was raised again – the arena in Dnipro was the most promising for this contest, but litigation with contractors and holders prevented new plans to renovate the building.
- 2018 – the Meteor Ice Palace was returned to the balance of Yuzhmash, but the building in such a state was a burden for the plant and the building was transferred to the balance of municipal property.
- 2020 – Dnipropetrovsk regional council raised the issue of reconstruction of the Meteor building.
- 2021 – according to the tenders held, a new contractor entered the sports palace, dismantling works continued and preparations for reconstruction began. The contractor took a considerable advance payment(28 million hryvnias) and promised to complete the reconstruction by 2023.
- 2022 – full-scale war in Ukraine began. Construction work was suspended due to economic and security issues (Yuzhmash was subjected to periodic missile strikes – all facilities nearby were at risk). After another round of lawsuits, the contractor terminated the reconstruction agreement and returned the allocated money.
- The year 2024 – in spring, the Meteor Palace’s guards are removed and the facility begins to be razed by looters. Since then, the condition of the building has been deteriorating rapidly.
You can see how the sports arena was supposed to look like after the reconstruction here, but you can find other renderings for Eurovision in the network.
Abandoned giant. Photofixation
I visited the abandoned Meteor in August 2024. The building was not in the best condition, much had been dismantled, but there was full access to all service and technical rooms.
At the site we met both “deribants”(who were carefully going through the junk in search of what could be sold for metal), and informal youth(who just hung out on the abandoned building), and some juvenile debauchees(who ran around the floors and for fun made bricks of the surviving windows). I made a remark to the latter, for which I was profanely sent to the “far reaches”.
My task at that moment as a researcher of the urban environment was to have time to record the state of the building as it is, so I turned on my action camera(there will be a link to the video at the end of the article) and in parallel tried to take photos of interesting places on my phone. We didn’t have much time for inspection. Our guide that day was city researcher Andrey Woland. He had already been here before me, so he had already oriented himself in most of the rooms of the sports palace – it saved us time. We were also accompanied by our friend(the other one) Andrei.

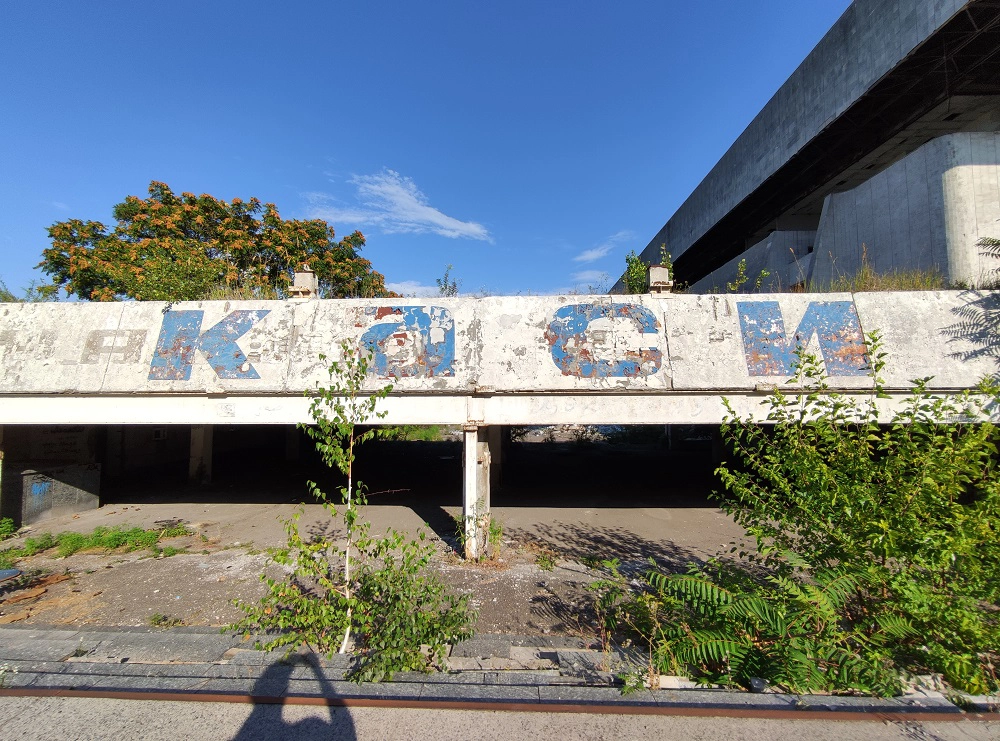
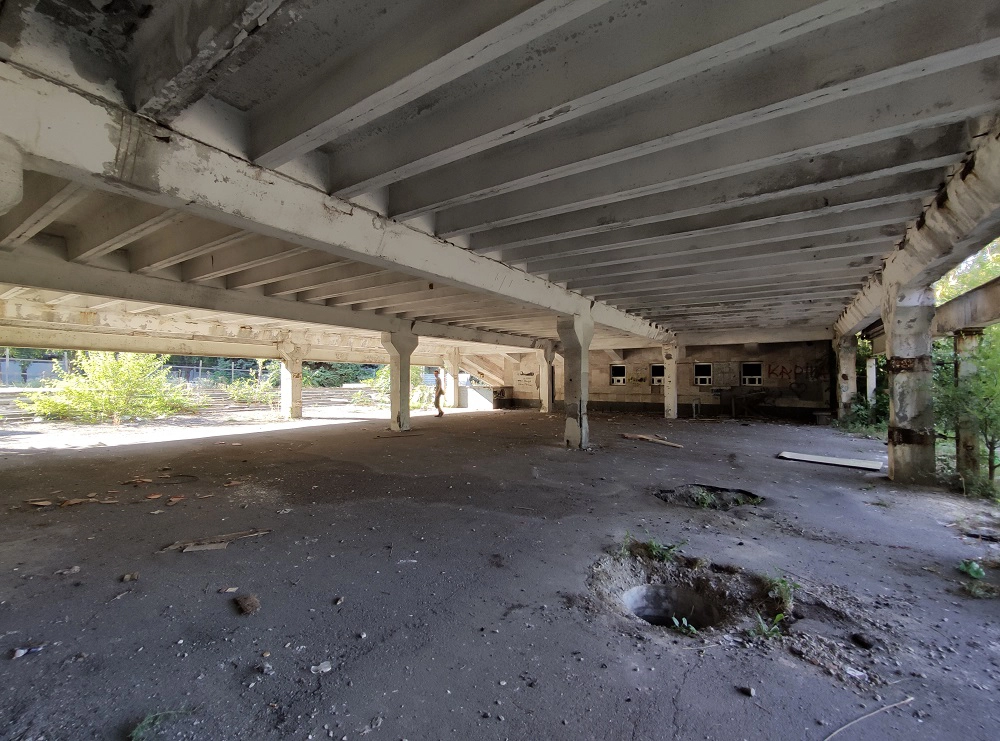

The facades of the palace buildings are in satisfactory condition, but all the large stained glass structureshave been dismantled(perhaps their value was in the metal frame), the surviving metal-plastic windows are broken for fun by some aggressive youngsters. I wanted to examine the cash register – I didn’t go further than the entrance(the stench didn’t let me in), because the cash registers were used as a makeshift restroom.
We started the inspection of the buildings from the basements and ground floor – most of them, these are warehouses and technical rooms. But there was also a large household block with changing rooms, showers and a sauna(photo 22).
Under the main building I saw an interesting solution – a through technological tunnel(photo 21), through which technical rooms were serviced. One of my subscribers said that once the floor here was covered with rubber and athletes used to run hundred-meter races here in winter.
We also came across a large electrical room with a technological underground for cables(photo 23), presumably through which energy was distributed to the technical rooms.
In the basement under the ice arena I noticed an interesting detail(photo 25) – the rows of columns are numbered. Presumably, the axes of the columns have been marked in this way since the construction. Similar markings were seen in other rooms of the basement(photo 28).
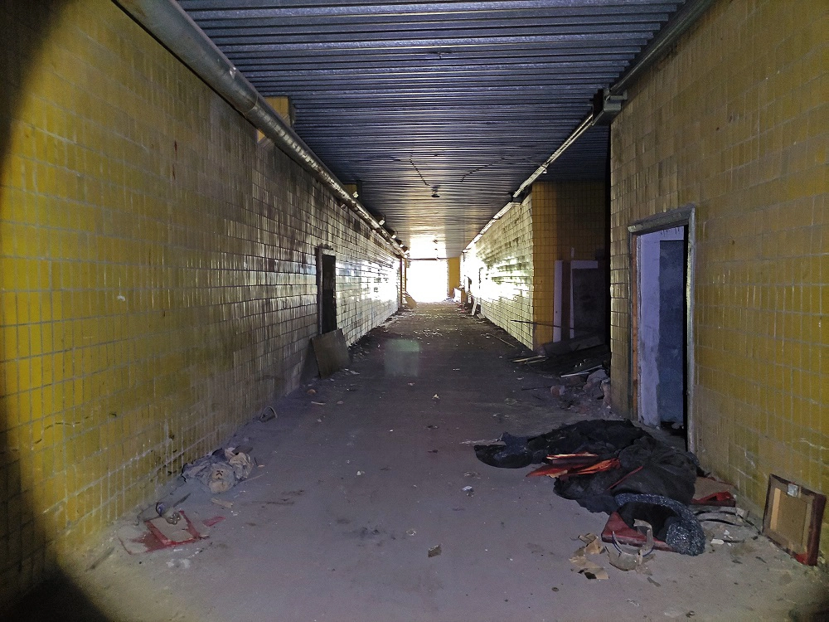
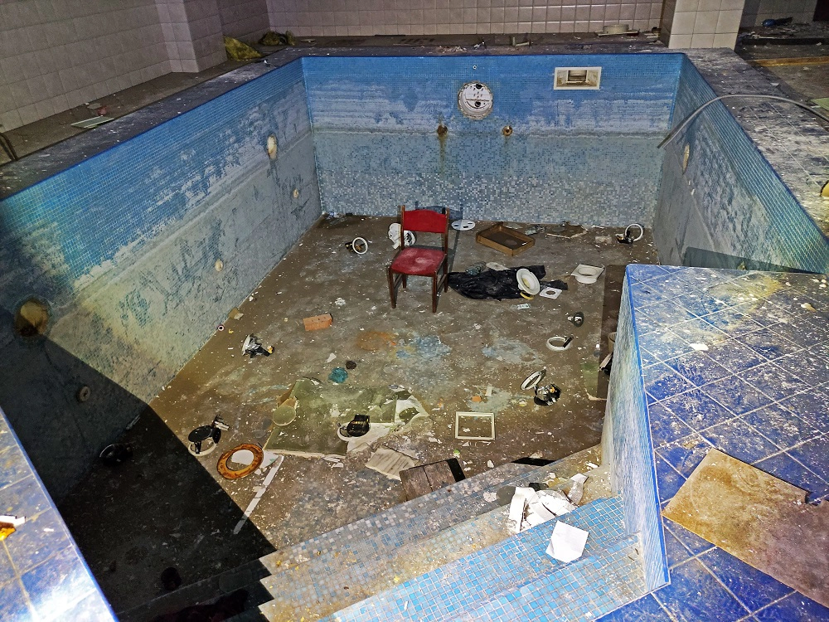

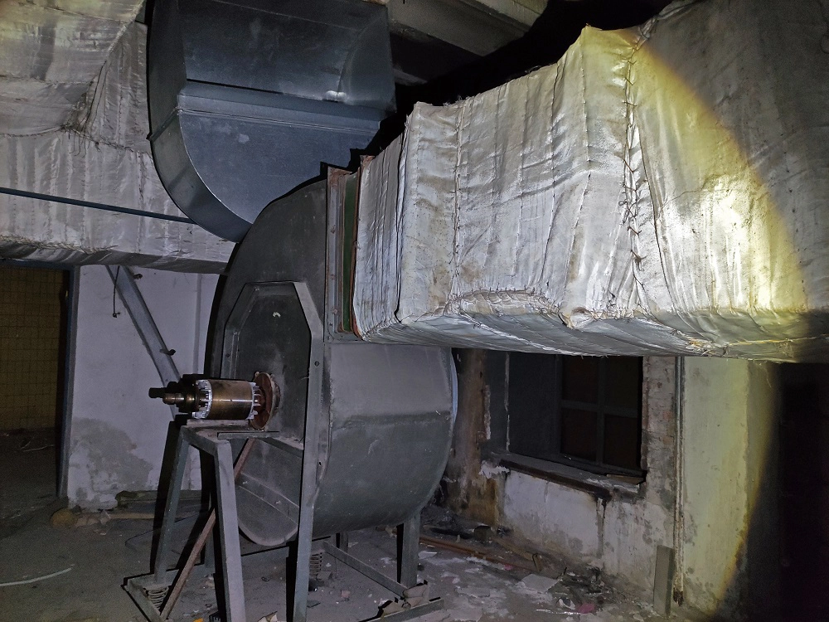
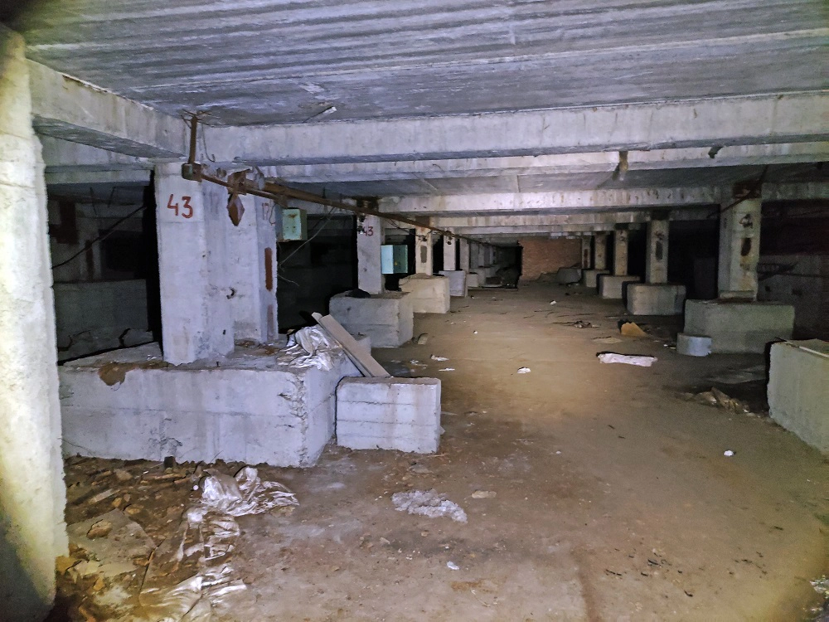
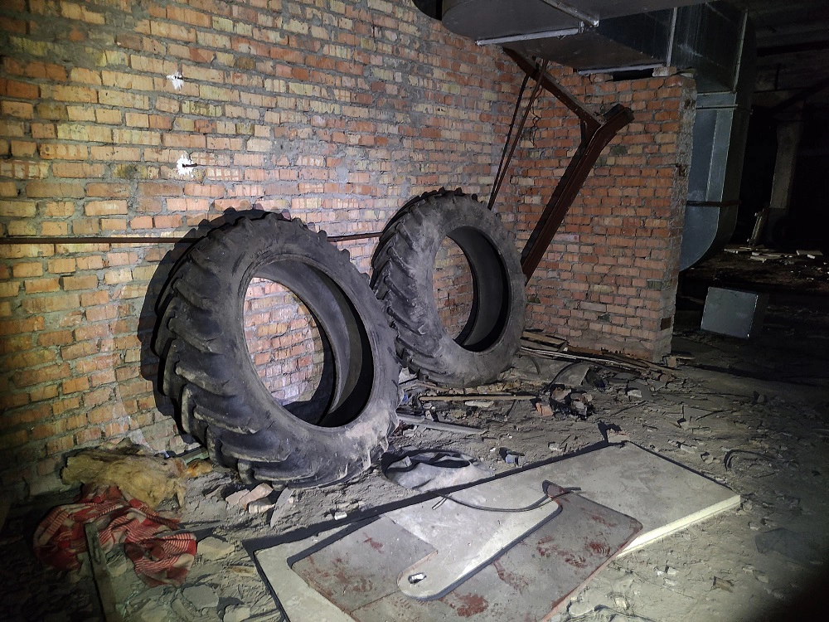
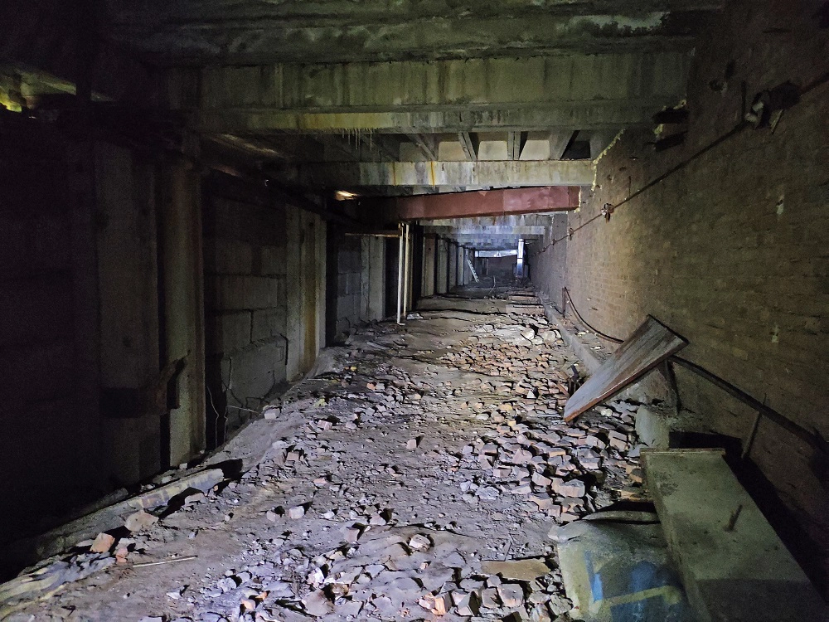
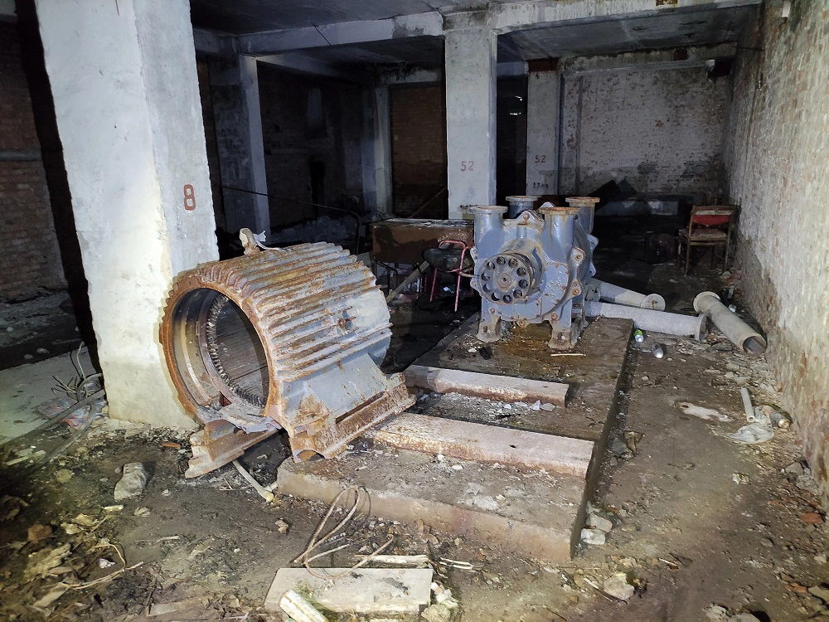
In the basement the most interesting for me were these service and technical rooms. Photos 29-31 show mechanized warehouses where rows of chairs are stored on special conveyor belts. When concerts are necessary, these chairs are lifted by special elevators(photo 30) to the arena and form additional several thousand seats in the parterre in front of the stage. When an ice arena or exhibition space is needed, these chairs are folded and lowered into these chair storages.
It was also incredible for me to see the mechanisms that lifted a section of the floor from the arena level by several meters and thus turned it into a stage space(photos 32-33).


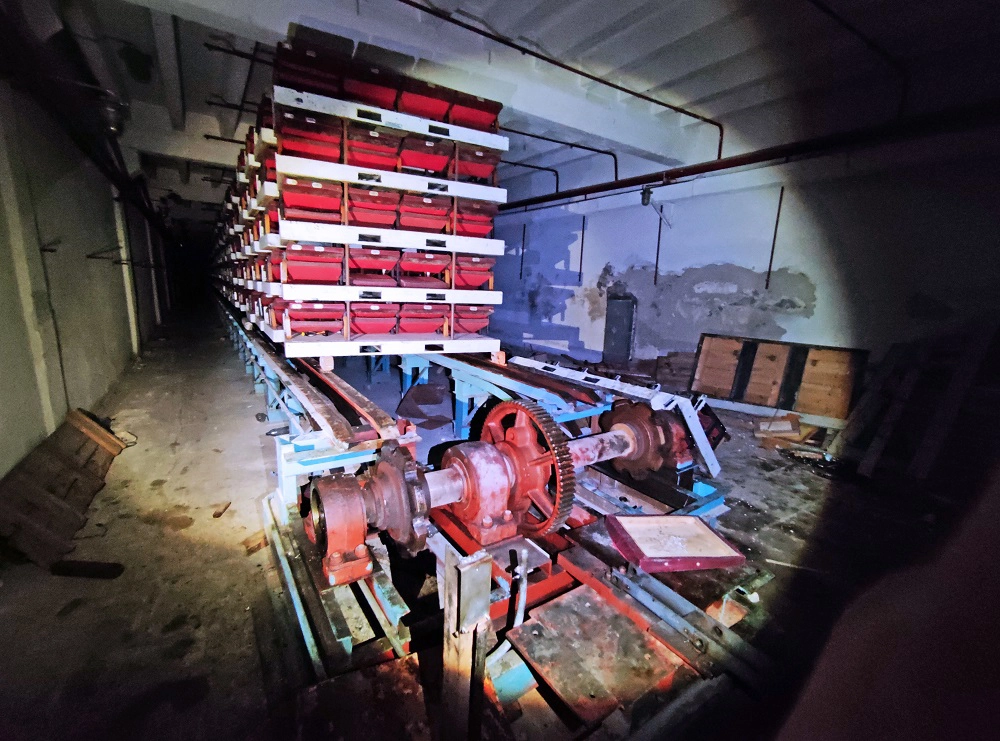



It was also interesting to see the main power node of the Meteor Sports Palace. It was located in the engineering part of the training building from the southern facade. There were several transformer substations and numerous electrical cabinets here. At the time of our inspection, most of the equipment here had been looted by looters.

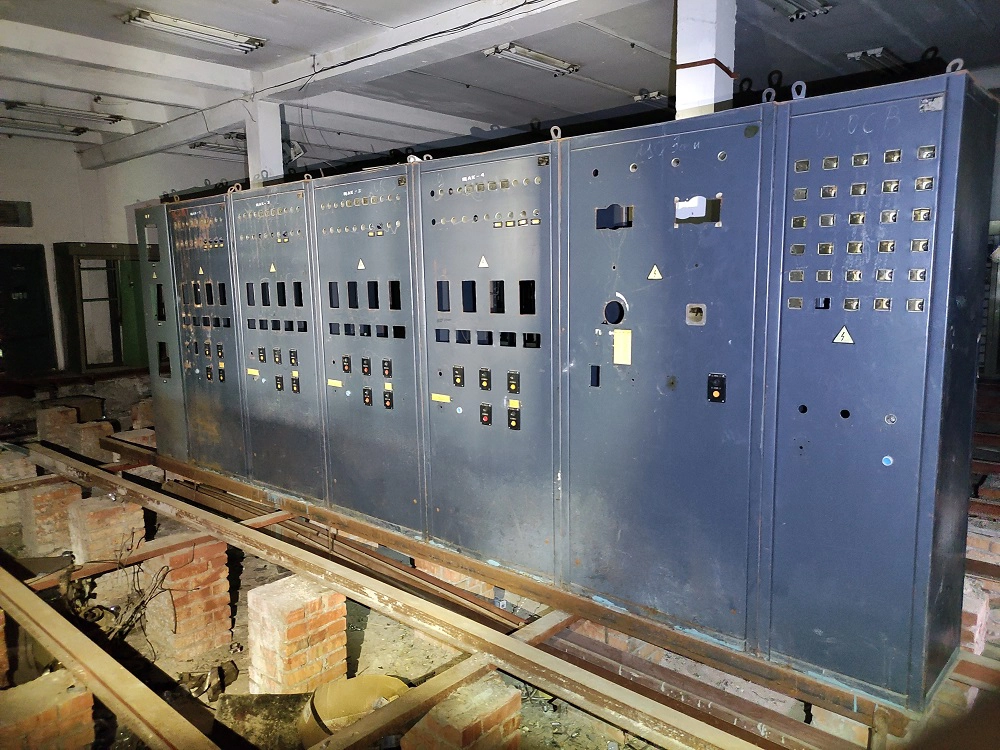
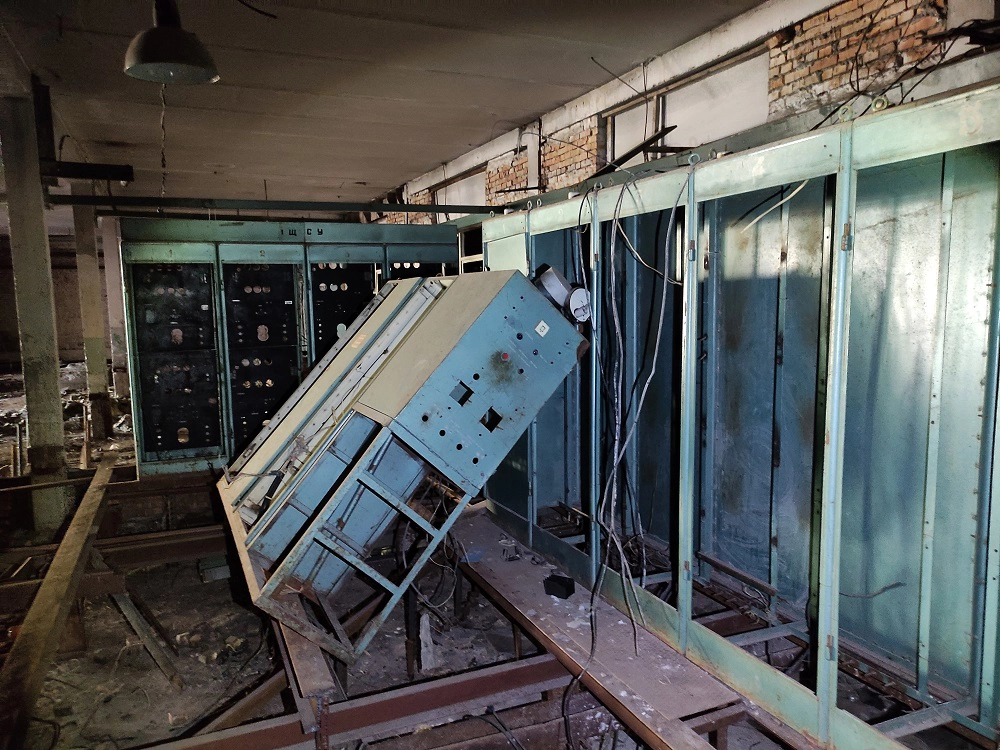
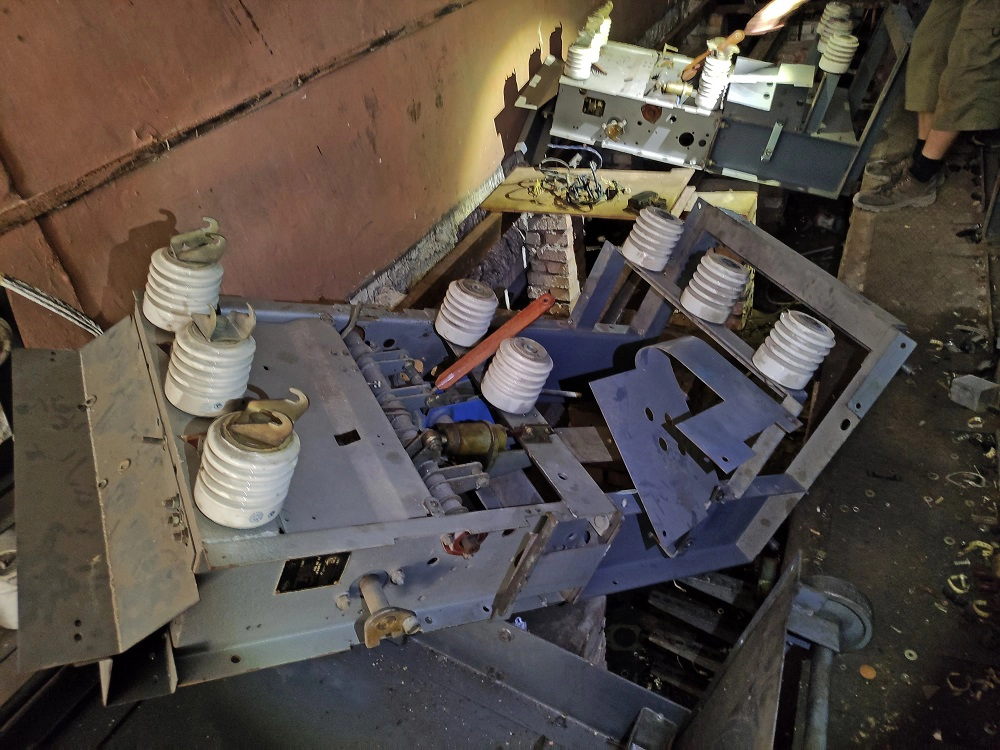
The sheer volume of indoor air in the sports palace requires an incredibly powerful ventilation-air conditioning system. As I wrote above, the fountain near the palace was part of the cooling part of the ventilation system. But when I saw the size of the units and the ventilation manifolds that circulated the air in the system – I was pleasantly shocked. Four heavy-duty units on separate shock-absorbed frames(photo 39) used to distill air through refrigerator sections. The cross-section of the ducts leading to these units is 1.5×15 meters – that’s 3 m².
In addition to the units, there are also four ventilation collectors under the basement floor, which lead to the corners of the large ice arena and then go from the underground part of the complex to the roof of the building(photos 40-42). The cross-section of these collectors is so large that we(and we are not short in stature) wandered through these collectors at full height. Some of these collectors had louvered valves and filtration units. It was an interesting system – the first time I had ever seen such a system.
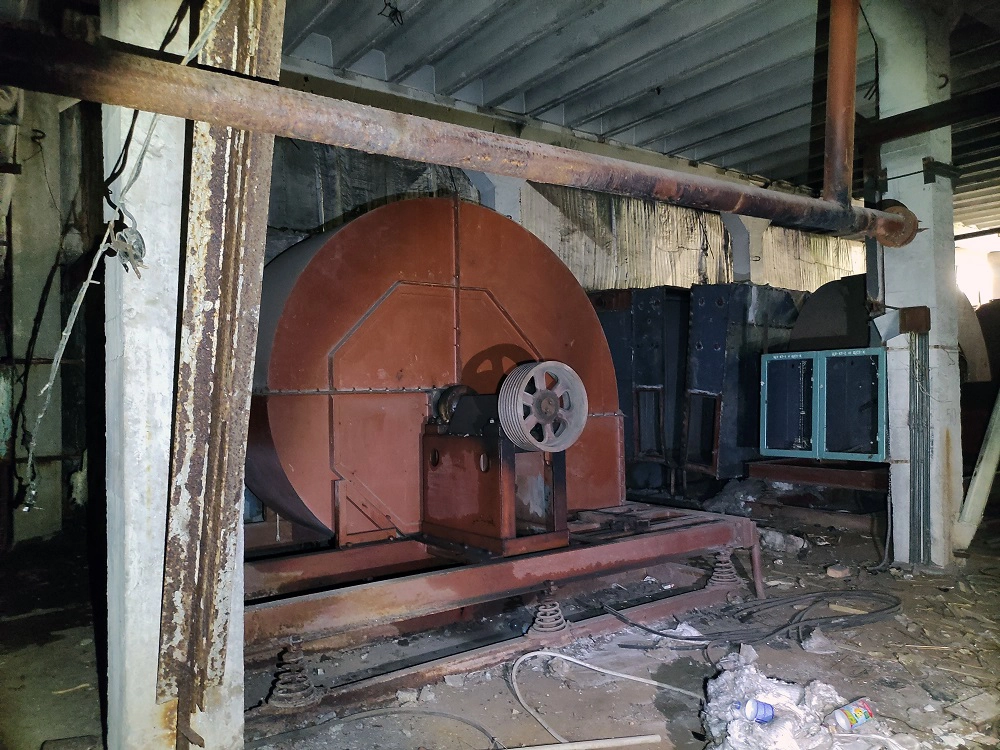
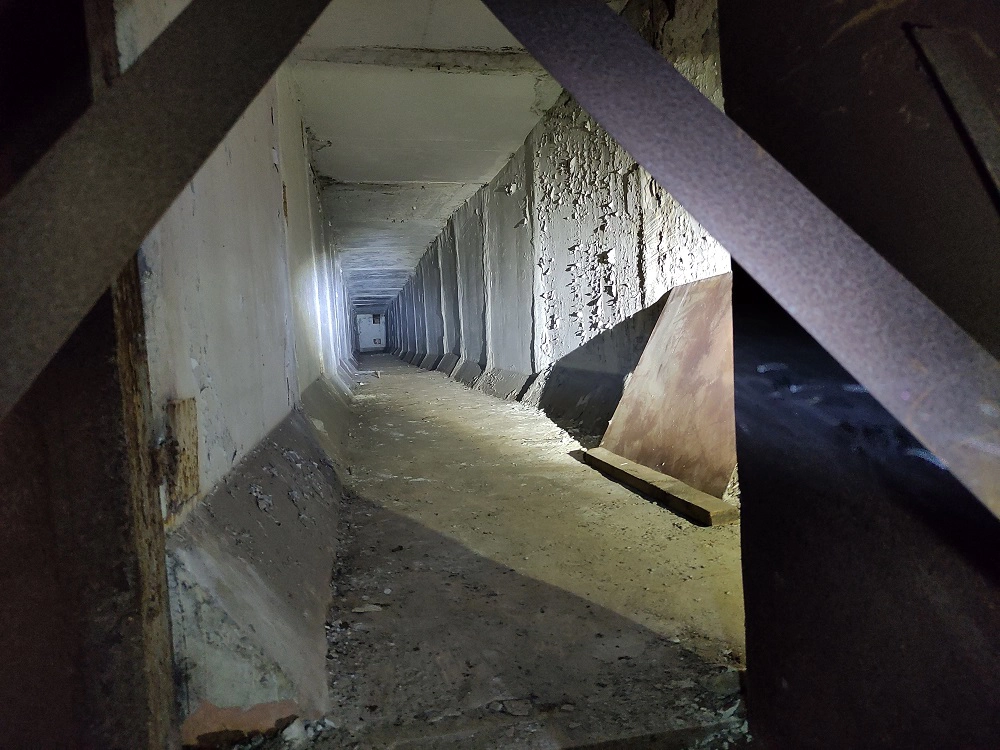
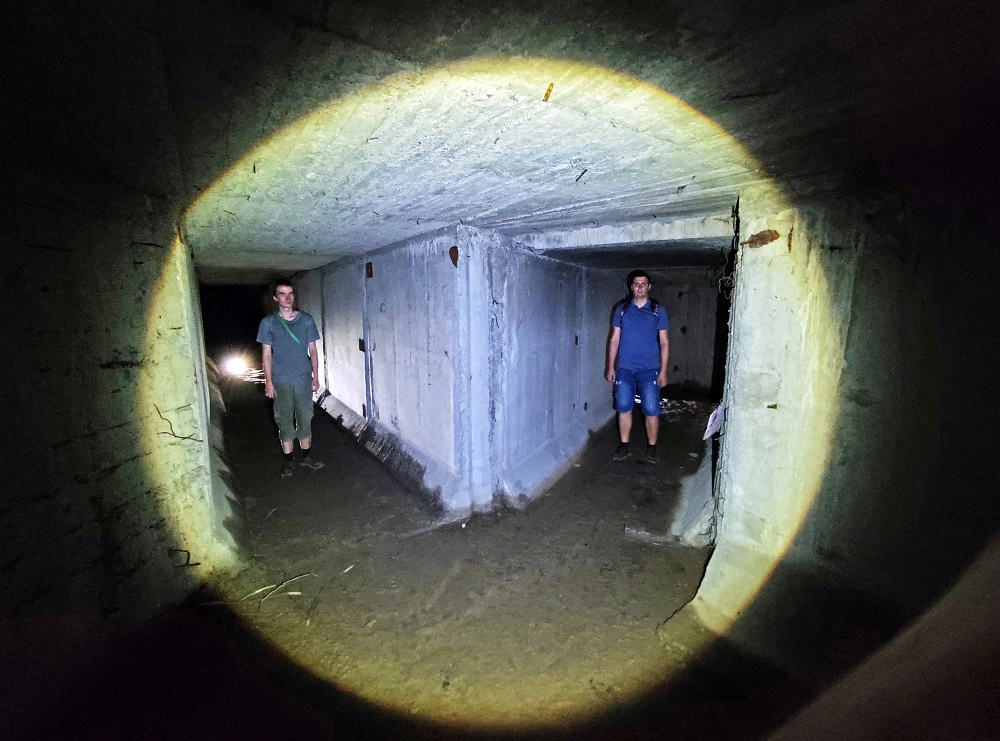
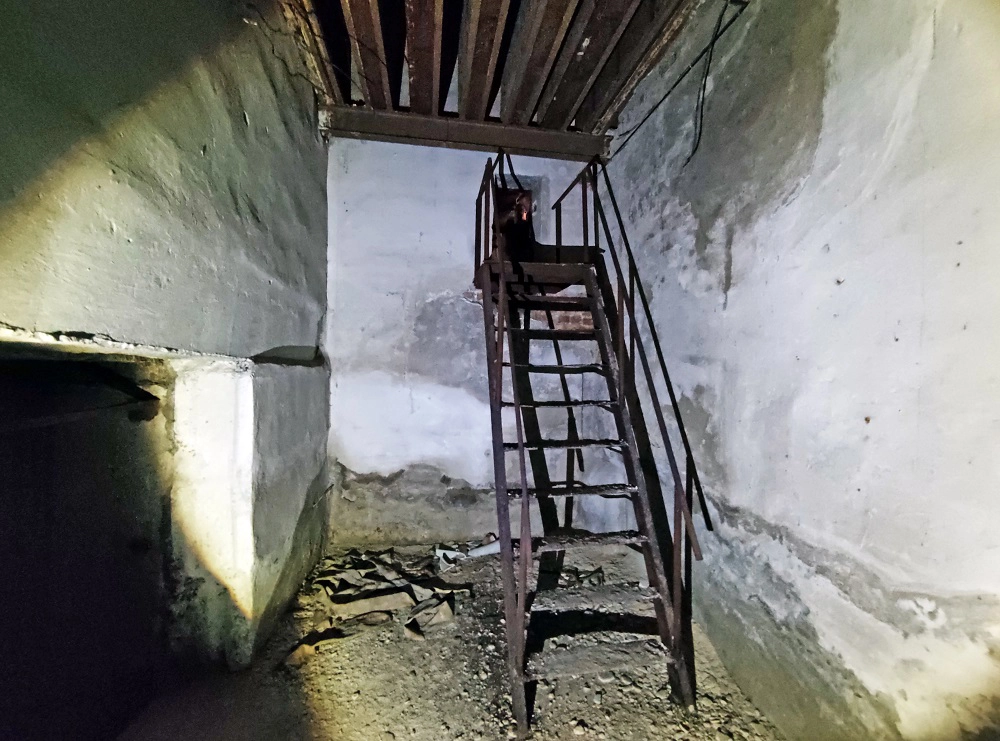
Having got to the first floor through the technical yard, we entered a long hall, on one side of which there was a very strange wall with interesting metal sections(photo 43), I did not immediately realize that this was once a shooting gallery, until we found a target with bullet holes(photo 44).
Then we went through the hall(photo 45) disfigured by the dismantling works(photo 46) to the small ice arena(photo 47-49). Those who have been here at least once hardly recognized this room after the dismantling works – the walls have been stripped, there are piles of construction debris among the arena, and the scoreboard is disfigured. You can compare photo 15(as it was) and panoramic photo 49(as it became).

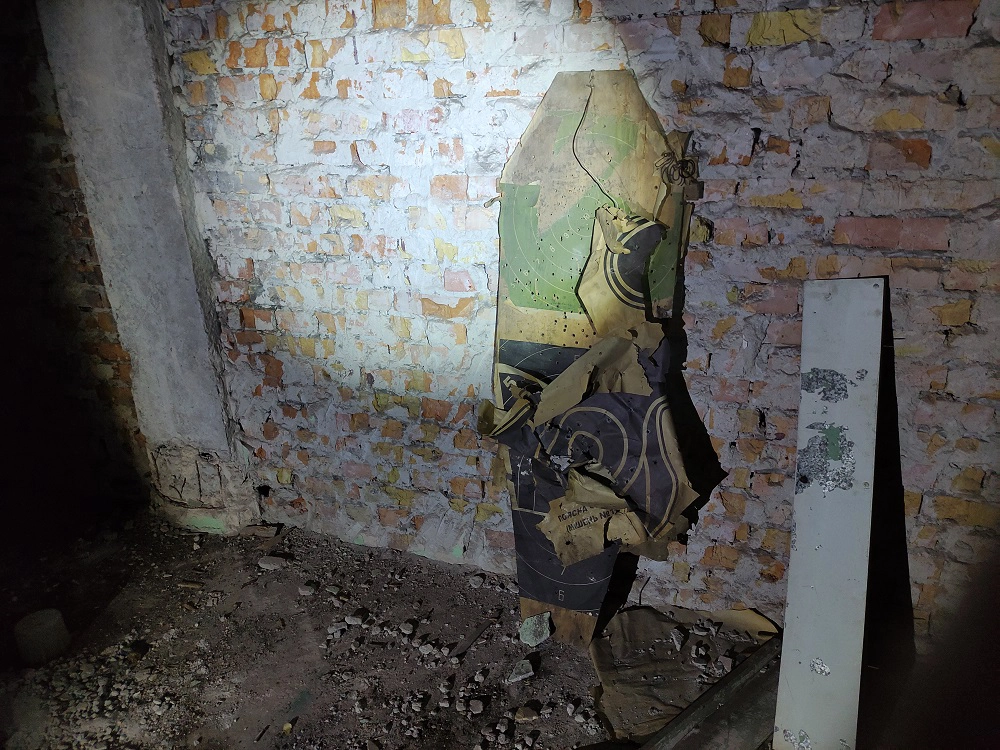



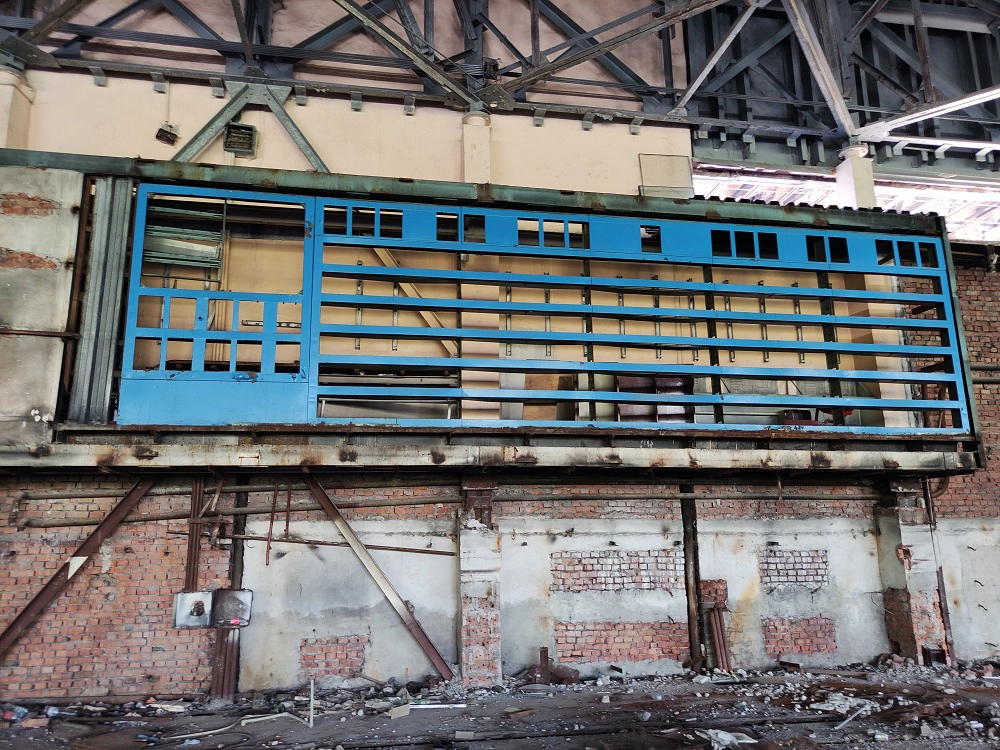

In the service rooms on the second floor near the small ice arena we came across a large ventilation chamber. Interestingly, its air ducts were tightly wrapped with insulating materials(photo 49) – the insulation hints that it was an air conditioning system.
A very unpleasant feeling befell me when I got to the main hall in front of the large hall on the second floor(photo 51). First, the completely dismantled structure of the stained glass system opened up a view of the facades of Yuzhmash, which had been mutilated by Russian attacks(those who know about the tragic consequences know what I mean). Secondly, it was on the second floor of the hall that the rows of radio market used to be located, where for many years I used to buy cell phones for myself and my family(these were pleasant memories, but in contrast to the emptiness I saw, I felt sad).
I remembered that once sitting on the stands in the hall I wanted to get to the box(photo 52) – this time I succeeded, from there I saw the ice arena from a new angle(photo 53).
The general condition of the large ice arena(photo 1, and photos 53-54) – was no better than the condition of the small arena.
Once this hall used to host celebrities, entertainment programs and shows, exhibitions and expos – but now it is a total ruin. It is a pity to see Meteor in such a deplorable state.

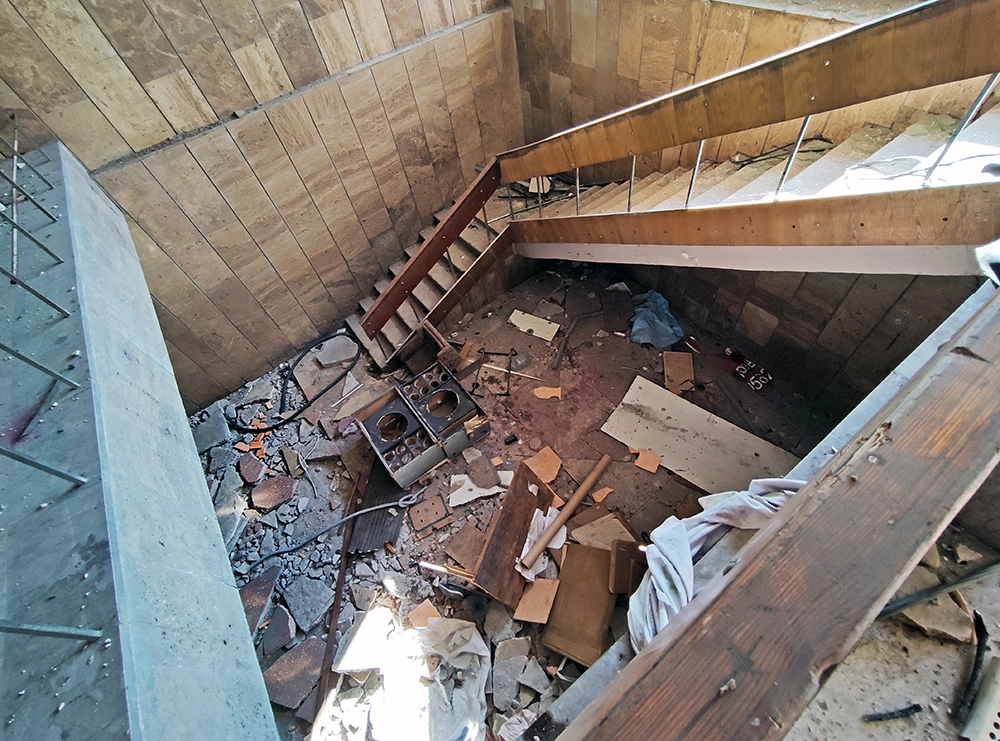

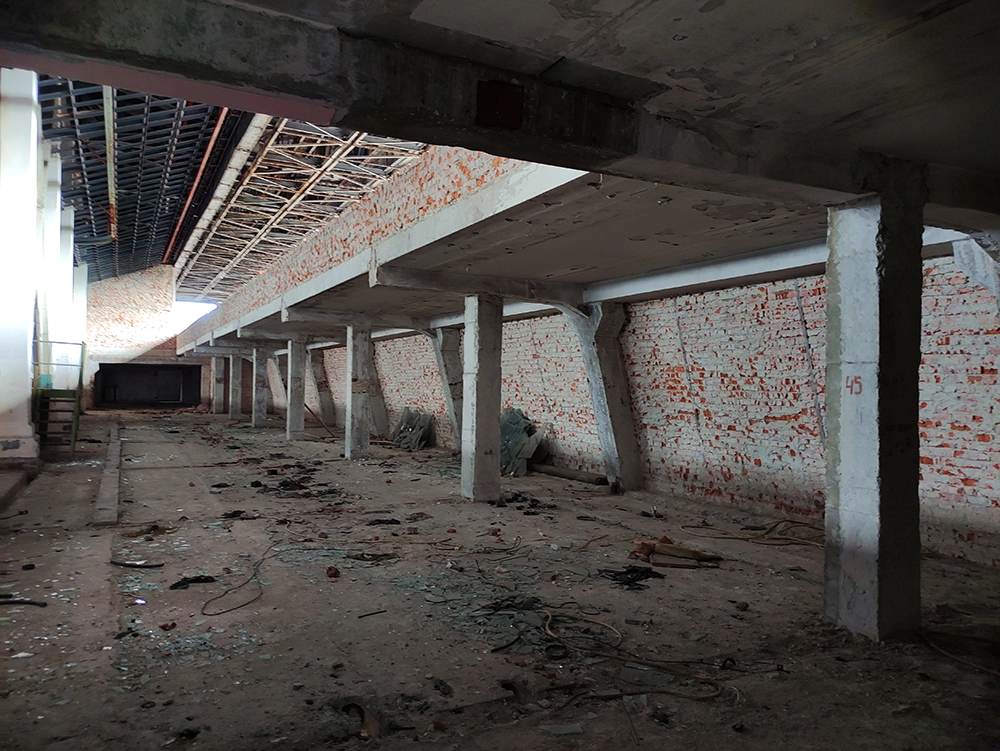
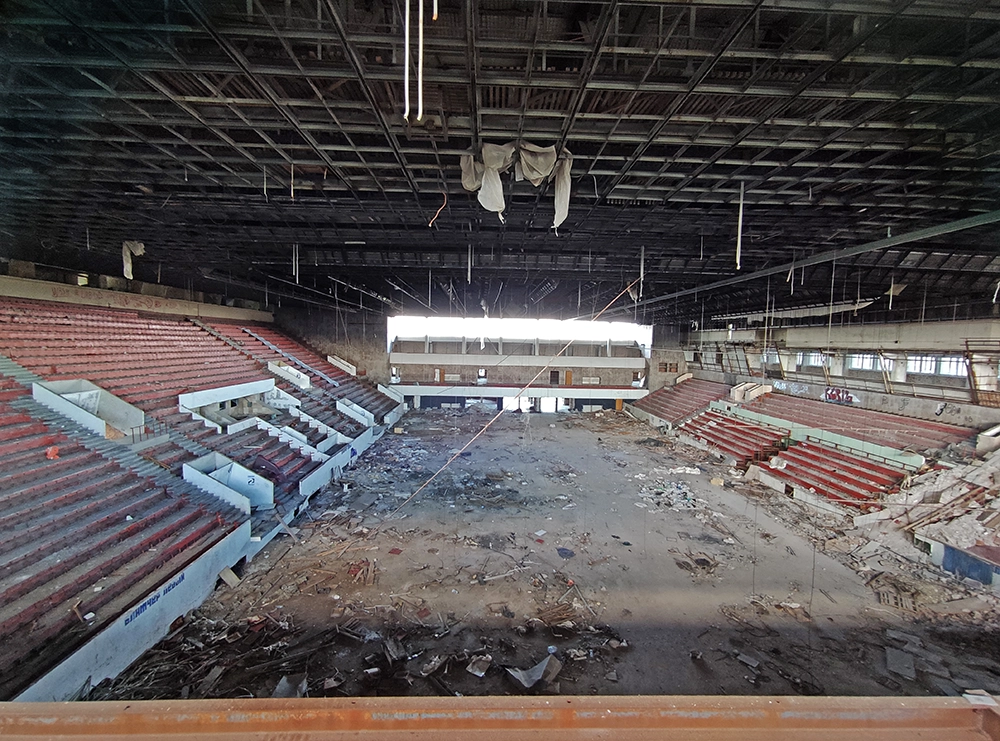
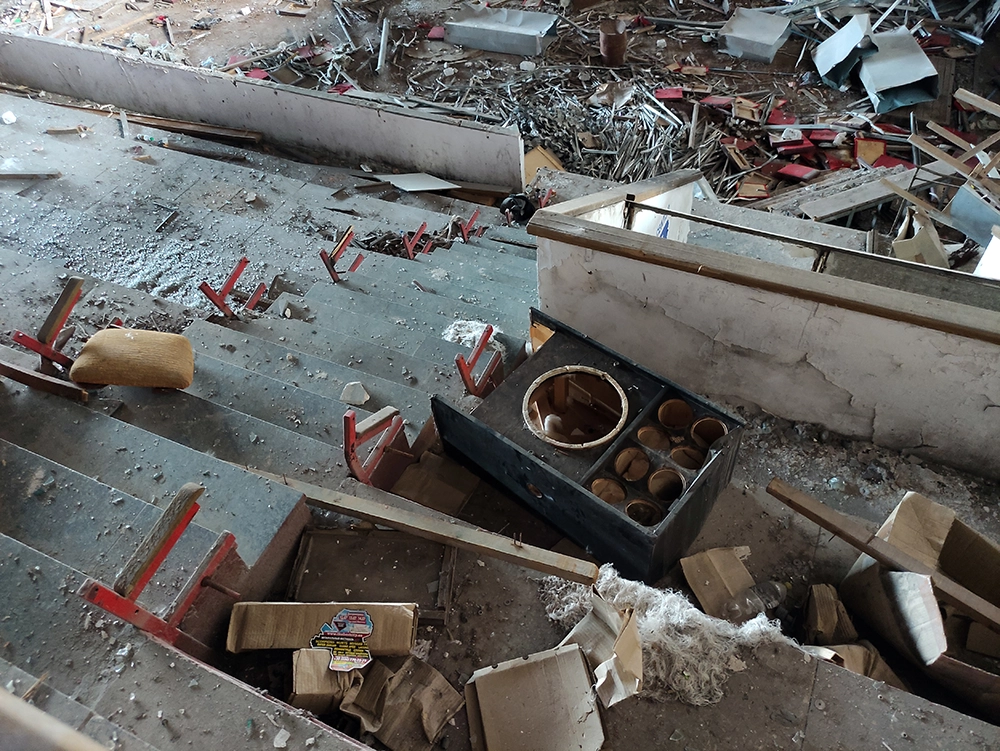
Having seen all the lower rooms and ice arenas all we had to do was look at the offices on the upper floors and go up to the roof – we did.
The metal structure of the floor of the main building deserves special attention(respect to the engineers who calculated and designed it). This structure is about 80×90 meters in size and about 5 meters high(one and a half floors if you count the staircases). In addition to holding up the roof, it housed communications, lighting and loudspeaker systems. It is an incredibly complex construction(photo 7, photo 53, photo 57) – the scale of which is difficult to convey by photos or video – you have to see it in person.
Now that brings back memories! Once upon a time I lived in the IDA district and in the neighboring yard lived an odd-looking man who was always by himself and almost never talked to anyone. As my friends later told me – “this weirdo was one of the engineers who participated in the development of this mega-construction of the Meteor roof”. If I met him today – I’d probably ask him about that experience….



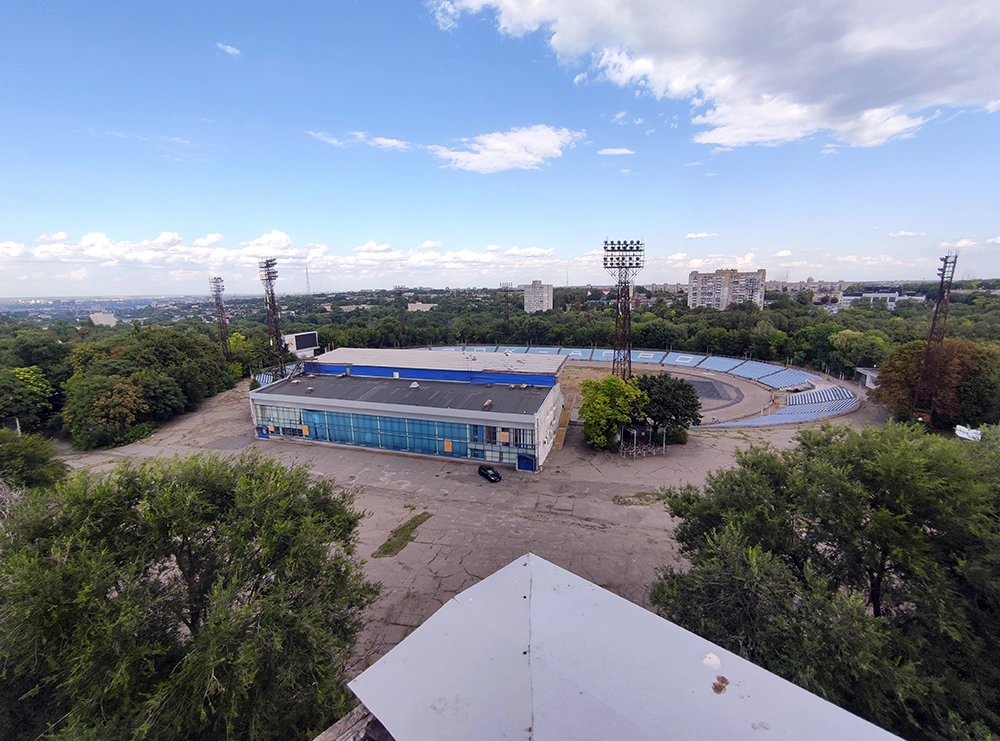
I also advise you to look at the report from Andrei Voland, by the way he was at the site before me, so he found some rooms more intact.
Trip report 24.04.03 for the project “Stalker” https://teletype.in/@andrey_woland/O-24.04.03
Trip report 24.04.07/01 for the project “Stalker” https://teletype.in/@andrey_woland/O-24.04.07.
To be honest, I showed you not all my photos – I took more than 200 of them. Some of them I glued into panoramas, some of them turned out to be uninformative(due to the lack of sufficient lighting), but there were also some that should not be shown at all(for safety reasons). So, if you are interested in details – more photos will be in my instagram, or I suggest you to watch two of my videos from the abandoned Meteor Palace!
What METEOR has become / Part 1
What METEOR has become / Part 2
It’s a pity that after I was at the site there were several fires – thieves often set fires in pursuit of metal. It’s a pity that the once glorious Meteor facility, created for sports and cultural events, is now periodically in the bad local news. It is a pity that it is not clear whether this building will survive the war with the enemy, the looting of local thieves and the abuse of the bureaucratic apparatus.
On the positive side, what I(as an architectural engineer) saw was that despite the dilapidated state of the building, and the large amount of dismantling that has taken place, the structure of the building is in normal working order. This gives hope that once all the problems are over, the importance of restoring this building will be brought up again. Perhaps someone will find investments for it, and we will see the UZSA Meteor in a functioning and modernized state again. For now, these are just dreams – but sometimes dreams come true!
For those who are interested in my activities and creativity, besides the articles on this site and YouTube channel I have:
- Telegram channel about urban and industrial research – https://t.me/denweissman
- Friendly chat for discussing various topics and interesting objects – https://t.me/weissman_chat.
- My Instagram with brutal photos of interesting locations – https://www.instagram.com/denweissman/
