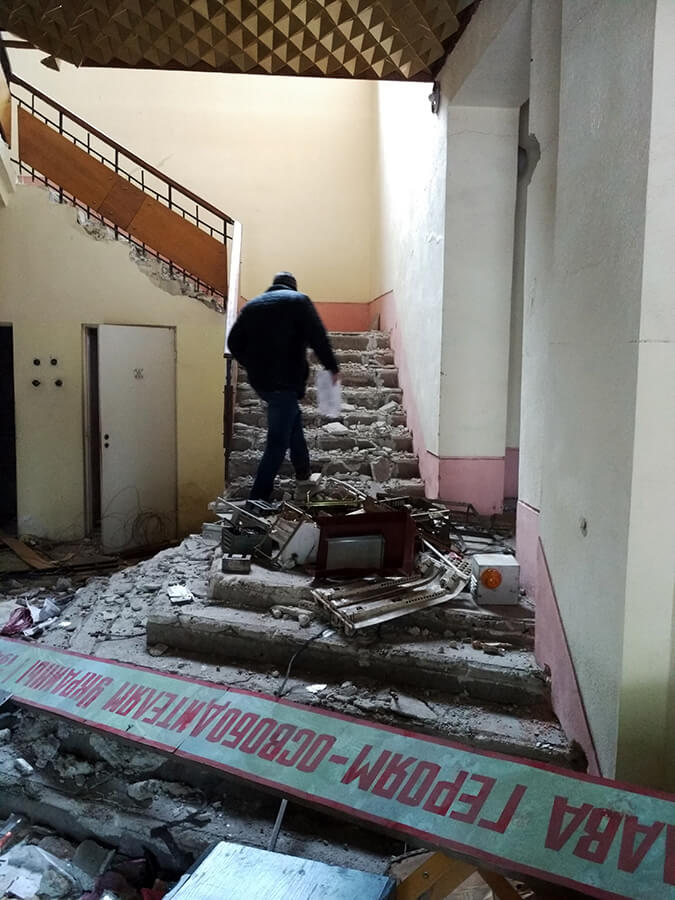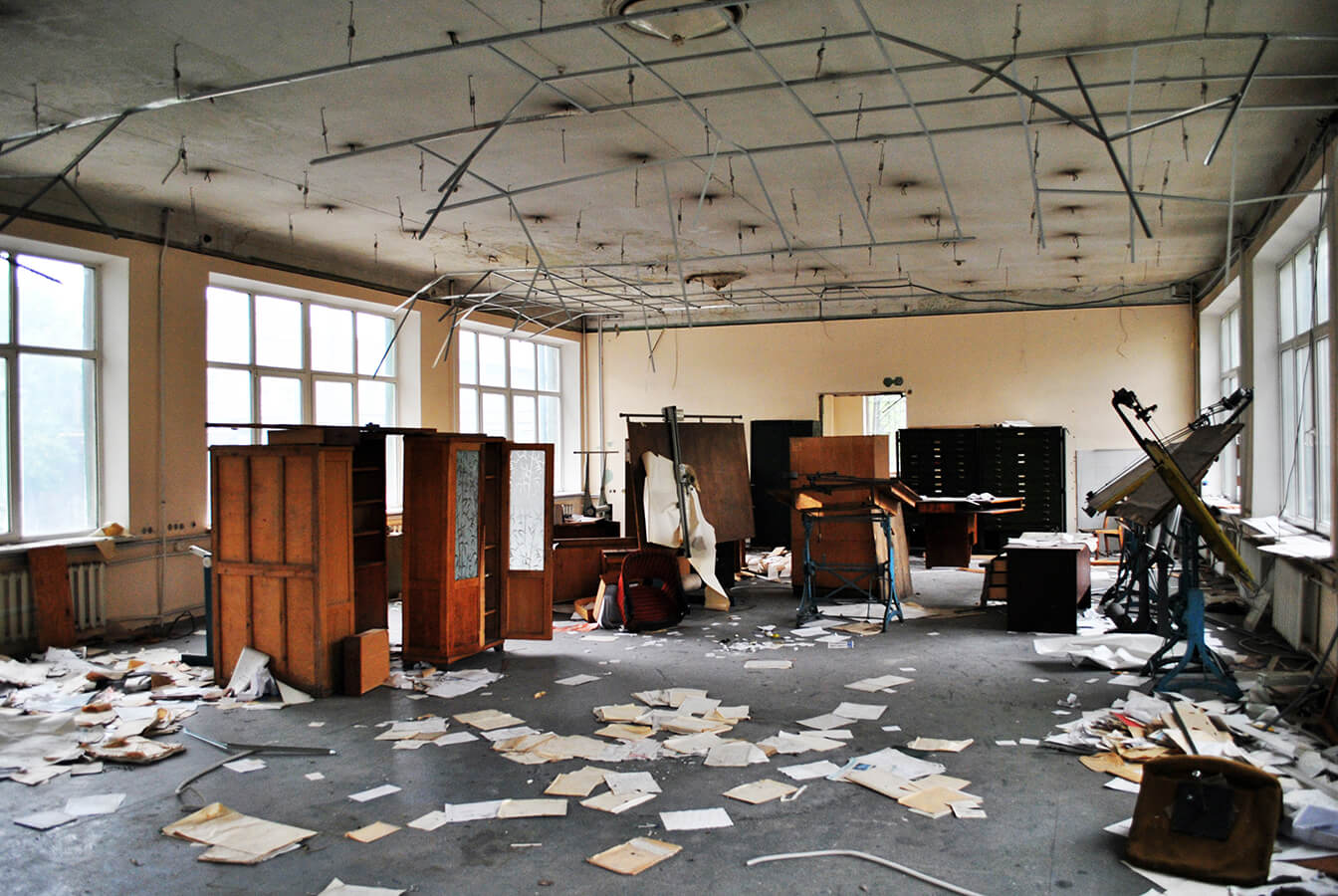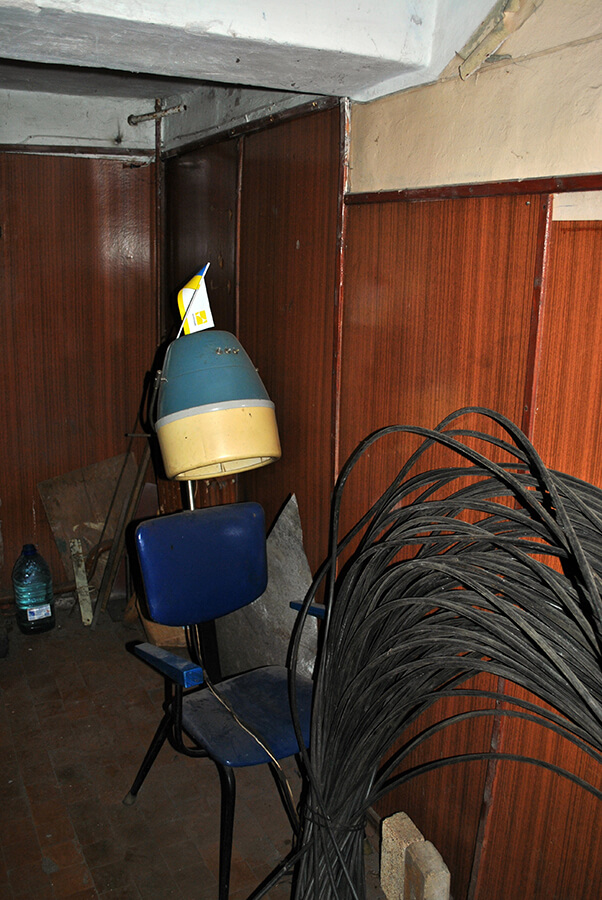
100 years of lost history...
First of all, I want to remind you that I am not a historian (I am a person who explores the urban environment, industrial areas, abandoned buildings and engineering structures)…
In this blog I want to show you two nondescript, modest objects… Why?
I’ve been watching these houses for several years, so I see more in them than they can show themselves. These two houses stand on a quiet intra-factory street, they have neither architectural nor historical value… although I would argue about the historicity (and they also have a certain industrial architectural aesthetics).
Of course, I cannot return more than 100 years of lost history to them, but I can share some of my observations and photographs.


The former technical department building and the plant management building of the Nizhnedneprovsky Pipe Rolling Plant (formerly the K. Liebknecht plant) are “two green brothers” – two old administrative buildings that have been preserved in the alienated part of the plant, which has recently been transferred to municipal ownership.
Alas, today the objects are abandoned and plundered by looters, dirty (literally)… – but there is a small chance that they can be reconstructed (the details are still unclear – so I won’t speculate).
For those who know the city and are well oriented in it, they can (with difficulty) see these objects on an aerial photograph from 1918 – this means that these factory buildings were built at the beginning of the twentieth century and the history of these objects could have seen the activities of the industrialist Gantke (not the “fictional German Gantke” who is honored at NPP, but to be precise – Tadeusz Bernardovich Gantke – heir to Bernard Gantke’s production in Yekaterinoslav).

Here is a link to this image on the OldMaps.dp.ua service (close to the top edge of the image, slightly to the right of the middle) https://oldmaps.dp.ua/static/1918/
Having examined the facades and the chaotic layout, it becomes clear that initially these houses were one-story (perhaps even identical in type and layout), but later, for some reason, they were reconstructed, a second floor was built on them, and the plant management building also received an extension.
On aerial photographs from 1941, you can see from the shadows that the buildings are already 2-story – most likely they were “modernized” in the early 1930s (during the first “five-year plans”). https://oldmaps.dp.ua/?leftmap=60441#18/48.49396/35.07571
Looking at my photos, you will notice that the façade parts of the 1st and 2nd floors differ significantly in style, tectonics and brickwork. Perhaps that’s why these objects were finished “to look like a fur coat” and painted in a single, not the most natural color for these brick buildings (remember I wrote about the “green brothers?”). Unfortunately, the original technical certificates of this building have not been preserved, and the new ones are not at all informative – they do not even indicate the dates of construction or reconstruction. Also, I was unable to find out who designed and who built these structures.
Factory management - photo report






Somehow it turned out that I had few photographs of the facade, but there were many interesting finds inside the building (read the description of the photo).
The first floor, even after the factory workers abandoned it, was replete with rare artifacts, including old telephones, electronics, typewriters and other interesting items.




But more than anything else, I was impressed by the many safe cabinets, which were repainted three times with Soviet enamels, and upon closer inspection turned out to be old German safes. Here are a couple of nameplates for these safes.
I made a separate post about one of them on the Telegram channel – here is the link to the post: https://t.me/denweissman/576
The second floor pleased me professionally (for those who don’t know, I am an architectural engineer), there was a design department in which there were old drawing machines and boxes for drawings.





Unfortunately, all these artifacts are no longer there – the factory workers took some with them, and the rest was plundered by looters…
I showed more finds and a more detailed overview of this building in this video – here is the link https://youtu.be/fJS3LXXvZCI
A pleasant surprise for me was the basement of the extension, in fact it turned out to be a very small old bomb shelter – watch the video https://youtu.be/3Dd1MutTdnw
Technical department – photo report
There were few finds in the building, so I didn’t photograph anything inside – here are just a couple of interesting things…












But the building is more conveniently located, so there are many more photos of the facades.
In the spring of 2021, my historian friends and I visited this site again. This was not a planned visit – we were filming a short video about the Gantke family and this location became a good setting for the views of the old plant. While Vadim and Svyatoslav (historians) were filming their story, I had a few minutes to quickly examine and film the interiors (or rather, what was left of them) of the technical department building.
If you have questions, we can discuss them with me and my subscribers in this chat https://t.me/weissman_chat
For those who are comfortable with the format of the Telegram channel – here is a link to my channel – here I publish photos and some interesting things – the theme of my channel is “urban studies and industrial tourism”.
As you already understand, I have a YouTube channel for urban studies. I invite you to support me by subscribing, commenting and liking – https://www.youtube.com/c/DenWeissman/featured


